Idées déco de cuisines avec un plan de travail beige
Trier par :
Budget
Trier par:Populaires du jour
1 - 20 sur 38 photos
1 sur 3

Photo : Antoine SCHOENFELD
Cette image montre une cuisine ouverte nordique en U de taille moyenne avec des portes de placard grises, un plan de travail en bois, un électroménager en acier inoxydable, un sol gris, un plan de travail beige, un évier 2 bacs, un placard à porte affleurante, tomettes au sol et îlot.
Cette image montre une cuisine ouverte nordique en U de taille moyenne avec des portes de placard grises, un plan de travail en bois, un électroménager en acier inoxydable, un sol gris, un plan de travail beige, un évier 2 bacs, un placard à porte affleurante, tomettes au sol et îlot.

Matthis Mouchot
Idée de décoration pour une cuisine américaine linéaire urbaine de taille moyenne avec un plan de travail en bois, îlot, un plan de travail beige, un évier 2 bacs, un placard à porte plane, des portes de placard blanches, une crédence marron, un électroménager en acier inoxydable, un sol marron et plafond verrière.
Idée de décoration pour une cuisine américaine linéaire urbaine de taille moyenne avec un plan de travail en bois, îlot, un plan de travail beige, un évier 2 bacs, un placard à porte plane, des portes de placard blanches, une crédence marron, un électroménager en acier inoxydable, un sol marron et plafond verrière.

Cette photo montre une cuisine américaine tendance en L avec un évier posé, un placard à porte plane, des portes de placard blanches, un plan de travail en bois, une crédence blanche, une crédence en dalle métallique, un électroménager noir, sol en béton ciré, îlot, un sol gris, un plan de travail beige et plafond verrière.
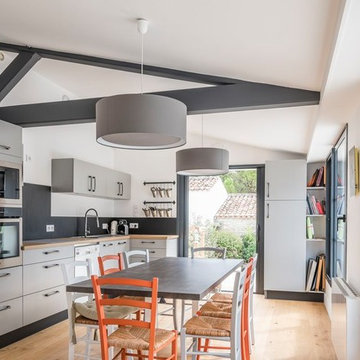
Cette photo montre une cuisine américaine tendance en L avec un évier posé, un placard à porte plane, des portes de placard grises, un plan de travail en bois, une crédence noire, un électroménager en acier inoxydable, un sol en bois brun, un sol marron et un plan de travail beige.

Aménagement d'une cuisine ouverte contemporaine en U et bois clair de taille moyenne avec un placard à porte plane, un électroménager noir, 2 îlots, un sol beige et un plan de travail beige.

Cette photo montre une cuisine ouverte bicolore tendance en U et bois brun de taille moyenne avec un évier encastré, un placard à porte plane, un plan de travail en quartz modifié, une crédence blanche, une crédence en carreau de verre, un électroménager en acier inoxydable, une péninsule, un sol gris, un plan de travail beige et un sol en bois brun.
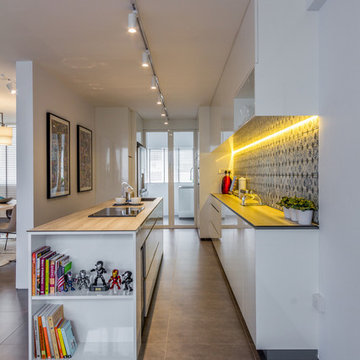
Exemple d'une cuisine parallèle tendance avec un placard à porte plane, des portes de placard blanches, une crédence multicolore, îlot, un sol gris et un plan de travail beige.

Cette image montre une cuisine ouverte traditionnelle en U de taille moyenne avec un évier de ferme, un placard à porte shaker, des portes de placard bleues, un électroménager en acier inoxydable, une péninsule, un sol beige, un plan de travail beige, plan de travail en marbre et un sol en carrelage de porcelaine.
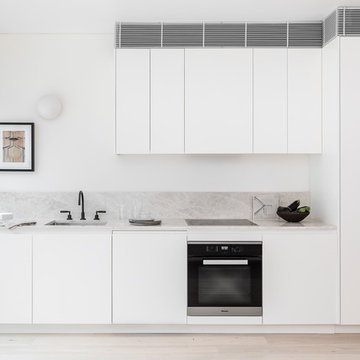
Photography: Pablo Veiga, Styling: Claire Delmar
Cette image montre une cuisine linéaire minimaliste avec un évier encastré, un placard à porte plane, des portes de placard blanches, une crédence beige, un électroménager en acier inoxydable, parquet clair, un sol beige et un plan de travail beige.
Cette image montre une cuisine linéaire minimaliste avec un évier encastré, un placard à porte plane, des portes de placard blanches, une crédence beige, un électroménager en acier inoxydable, parquet clair, un sol beige et un plan de travail beige.
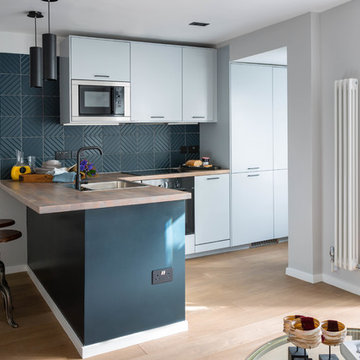
Idée de décoration pour une petite cuisine ouverte design en L avec un évier encastré, un placard à porte plane, un plan de travail en bois, une crédence grise, un électroménager en acier inoxydable, parquet clair, une péninsule, un sol beige et un plan de travail beige.
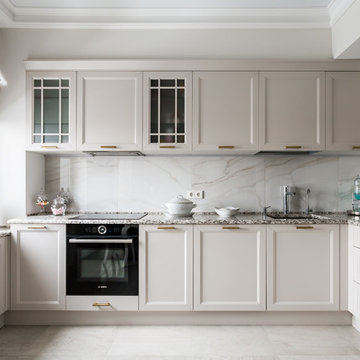
Aménagement d'une cuisine classique en U de taille moyenne avec un évier encastré, des portes de placard beiges, un plan de travail en granite, une crédence blanche, une crédence en carreau de porcelaine, un sol en carrelage de porcelaine, aucun îlot, un sol beige, un placard avec porte à panneau encastré, un électroménager noir et un plan de travail beige.

This kitchen was a well-deserved upgrade for our delightful homeowners. We approached their kitchen as a blend of sleek modern, eclectic variety and saturated color.
The angled waterfall countertop edge is one of our favorite details in a while.
Photo: Blackstone Edge Studios
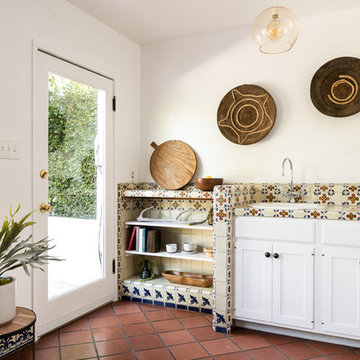
Réalisation d'une cuisine parallèle méditerranéenne avec un évier posé, un placard avec porte à panneau encastré, des portes de placard blanches, plan de travail carrelé, une crédence beige, tomettes au sol, un sol marron et un plan de travail beige.
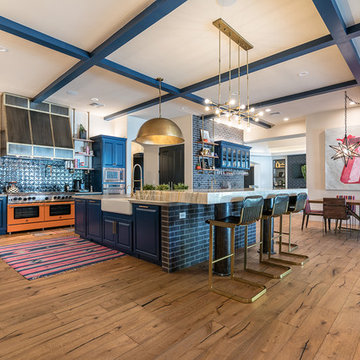
Cette photo montre une grande cuisine américaine tendance en L avec un évier de ferme, un placard avec porte à panneau surélevé, des portes de placard bleues, une crédence verte, un électroménager de couleur, un sol en bois brun, îlot, un sol marron et un plan de travail beige.

Cette photo montre une cuisine ouverte industrielle en L de taille moyenne avec des portes de placards vertess, un plan de travail en bois, un électroménager en acier inoxydable, un sol en carrelage de céramique, un sol noir, un évier 1 bac, une crédence beige, une crédence en terre cuite, îlot et un plan de travail beige.

Aménagement d'une petite cuisine américaine linéaire et encastrable contemporaine avec un placard à porte plane, des portes de placard blanches, un plan de travail en stratifié, une crédence blanche, un sol en bois brun, un plan de travail beige, un évier encastré et un sol marron.

南国カンツリー7番ホールの家
Inspiration pour une cuisine ouverte parallèle asiatique en bois clair avec un plan de travail en bois, une crédence en céramique, un électroménager en acier inoxydable, îlot, un évier posé, un placard à porte plane, un plan de travail beige, une crédence blanche, un sol en bois brun et un sol beige.
Inspiration pour une cuisine ouverte parallèle asiatique en bois clair avec un plan de travail en bois, une crédence en céramique, un électroménager en acier inoxydable, îlot, un évier posé, un placard à porte plane, un plan de travail beige, une crédence blanche, un sol en bois brun et un sol beige.

A cook’s kitchen through and through; we loved working on this modern country farmhouse kitchen project. This kitchen was designed for relaxed entertaining on a large-scale for friends staying for the weekend, but also for everyday kitchen suppers with the family.
As you walk into the kitchen the space feels warm and welcoming thanks to the soothing colour palette and Smithfield weathered oak finish. The kitchen has a large dining table with incredible views across the rolling East Sussex countryside. A separate scullery and walk in pantry concealed behind cabinetry either side of the French door fridge freezer provide a huge amount of storage and prep space completely hidden from view but easily accessible. The balance of cabinetry is perfect for the space and doesn’t compromise the light and airy feel we love to create in our Humphrey Munson kitchen projects.
The five oven AGA, set within a bespoke false chimney, creates a main focal point for the room and the antique effect mirror splashback has been installed for a number of reasons; it bounces the light back across the room but also helps with continuing conversations with guests seated at the island. This is a sociable kitchen with seating at the island to serve drinks and quick appetisers before dinner, or to sit with coffee and a laptop to catch up on emails.
To the left of the AGA is countertop storage with a bi-fold door which provides essential shelving for larger countertop appliances like the KitchenAid mixer and Magimix. Following on from the countertop cupboard is open shelving and the main sink run which features a large Kohler sink and Perrin & Rowe Athenian tap with rinse. To the right of the AGA is another countertop cupboard with a bi-fold door that not only balances the space in terms of symmetry, but conceals the breakfast cupboard which is perfect for storing the coffee machine, cups and everyday glassware.
The large island is directly opposite the AGA and has been kept deliberately clear so that cooking and preparing food on a larger scale for family or friends staying all weekend is easy and stress free. The dining area which is just off of the main kitchen in the orangery seats six people at the table and is perfect for low key dining for a few friends and weekday meals.
Directly opposite the island is a bank of floor to ceiling Smithfield Oak cabinetry that has a Fisher & Paykel French door refrigeration and freezer unit finished in stainless steel in the centre, while either side of the fridge freezer is a walk in scullery and walk in pantry that helps to keep all clutter hidden safely out of site without having to leave the kitchen and guests.
We love the modern rustic luxe feel of this kitchen with the Nickleby cabinetry on the perimeter run painted in ‘Cuffs’ and the island painted in ‘London Calling’ it has a really relaxed and warm feeling to the space, particularly with the weathered bronze Tetterby pull handles and Hexham knobs. This is the ‘new neutral’ and really about creating a relaxed and informal setting that is perfect for this beautiful country home.
Photo credit: Paul Craig
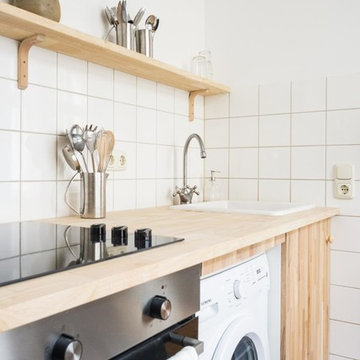
© Barbara Cilliers
Exemple d'une petite cuisine linéaire scandinave en bois clair fermée avec un évier posé, un placard à porte plane, un plan de travail en bois, une crédence blanche, un électroménager en acier inoxydable, un sol gris, un plan de travail beige, une crédence en céramique et aucun îlot.
Exemple d'une petite cuisine linéaire scandinave en bois clair fermée avec un évier posé, un placard à porte plane, un plan de travail en bois, une crédence blanche, un électroménager en acier inoxydable, un sol gris, un plan de travail beige, une crédence en céramique et aucun îlot.

Photo: Jim Westphalen
Réalisation d'une cuisine américaine chalet en bois clair avec un évier de ferme, un placard à porte shaker, un plan de travail en bois, une crédence grise, une crédence en carrelage de pierre, un électroménager en acier inoxydable, un sol en bois brun, îlot, un sol marron et un plan de travail beige.
Réalisation d'une cuisine américaine chalet en bois clair avec un évier de ferme, un placard à porte shaker, un plan de travail en bois, une crédence grise, une crédence en carrelage de pierre, un électroménager en acier inoxydable, un sol en bois brun, îlot, un sol marron et un plan de travail beige.
Idées déco de cuisines avec un plan de travail beige
1