Idées déco de cuisines avec un plan de travail blanc et machine à laver
Trier par :
Budget
Trier par:Populaires du jour
1 - 20 sur 90 photos
1 sur 3

Idée de décoration pour une cuisine parallèle design avec un évier encastré, un placard à porte plane, des portes de placard bleues, une crédence grise, une crédence en dalle de pierre, un électroménager en acier inoxydable, un sol en carrelage de porcelaine, îlot, un sol gris, un plan de travail blanc et machine à laver.
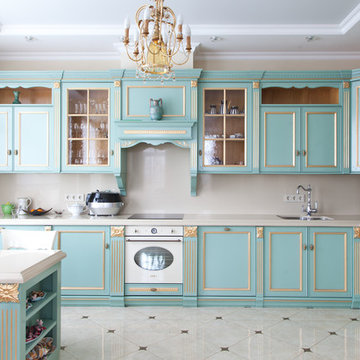
Cette image montre une cuisine traditionnelle en L avec des portes de placard turquoises, un évier encastré, un placard avec porte à panneau encastré, une crédence blanche, un électroménager blanc, îlot, un sol blanc, un plan de travail blanc et machine à laver.
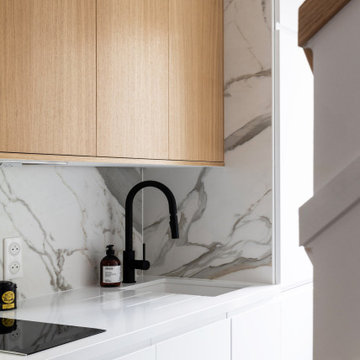
Cet appartement de 45m² typiquement parisien se caractérise par une disposition en étoile où l’ensemble des volumes se parent de lumière naturelle. Entre essences de bois et marbre, les matériaux nobles y sont à l’honneur afin de créer un intérieur esthétique et fonctionnel.
De nombreux agencements sur mesure viennent organiser les espaces : Dans la pièce de vie, la musique prend une place centrale où platines et collection de vinyles créent le lien entre le salon et la salle à manger. La chambre s’est quant à elle vu reconfigurée avec un accès direct à la salle d’eau devenue attenante, sans oublier le grand linéaire dressing en faisant un espace optimisé et épuré.
Une rénovation complète intemporelle et sophistiquée pour ce grand deux pièces !
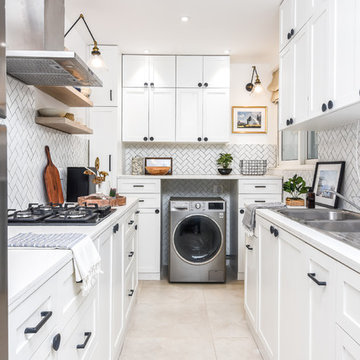
Photography :Nayan Soni
Idée de décoration pour une cuisine design en U fermée avec un évier 2 bacs, un placard à porte shaker, des portes de placard blanches, une crédence blanche, un électroménager en acier inoxydable, aucun îlot, un sol beige, un plan de travail blanc et machine à laver.
Idée de décoration pour une cuisine design en U fermée avec un évier 2 bacs, un placard à porte shaker, des portes de placard blanches, une crédence blanche, un électroménager en acier inoxydable, aucun îlot, un sol beige, un plan de travail blanc et machine à laver.
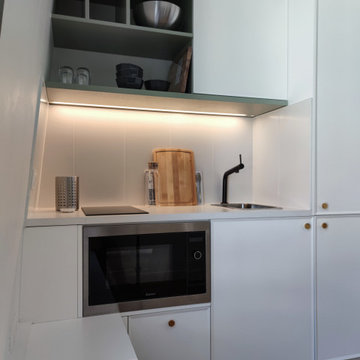
La cuisine reprend précisément les codes stylistiques des meubles du salon pour jouer les élégantes avec la modénature.
Réalisation d'une petite cuisine linéaire et blanche et bois avec un évier encastré, un placard à porte affleurante, des portes de placard blanches, un plan de travail en quartz, une crédence blanche, une crédence en céramique, un électroménager en acier inoxydable, parquet clair, un sol marron, un plan de travail blanc et machine à laver.
Réalisation d'une petite cuisine linéaire et blanche et bois avec un évier encastré, un placard à porte affleurante, des portes de placard blanches, un plan de travail en quartz, une crédence blanche, une crédence en céramique, un électroménager en acier inoxydable, parquet clair, un sol marron, un plan de travail blanc et machine à laver.
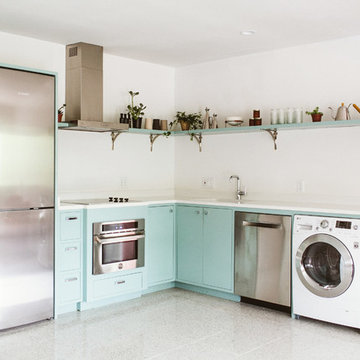
A midcentury 24 unit condominium and apartment complex on the historical Governor's Mansion tract is restored to pristine condition. Focusing on compact urban life, each unit optimizes space, material, and utility to shape modern low-impact living spaces.
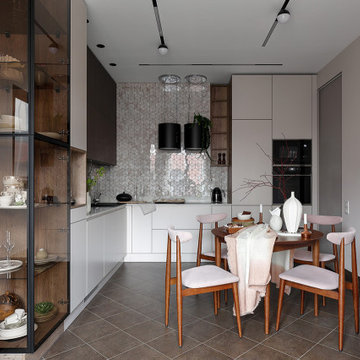
Exemple d'une cuisine américaine encastrable tendance en L de taille moyenne avec un évier posé, des portes de placard rose, un plan de travail en surface solide, une crédence beige, une crédence en mosaïque, un sol en carrelage de porcelaine, un sol marron, un plan de travail blanc et machine à laver.
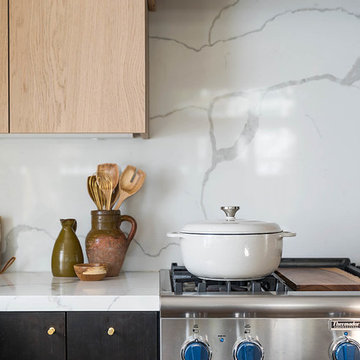
gary payne
Cette photo montre une cuisine américaine moderne en L de taille moyenne avec un évier de ferme, un placard à porte plane, des portes de placard noires, un plan de travail en quartz modifié, une crédence blanche, un électroménager en acier inoxydable, parquet foncé, îlot, un plan de travail blanc et machine à laver.
Cette photo montre une cuisine américaine moderne en L de taille moyenne avec un évier de ferme, un placard à porte plane, des portes de placard noires, un plan de travail en quartz modifié, une crédence blanche, un électroménager en acier inoxydable, parquet foncé, îlot, un plan de travail blanc et machine à laver.
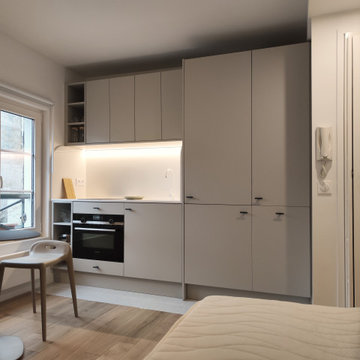
Dans ce petit studio, la cuisine est malgré tout très équipée. Son mobilier stratifié grie soie reçoit un réfrigérateur, un lave-linge séchant, un lave-vaisselle, un micro-onde four et une plaque induction.
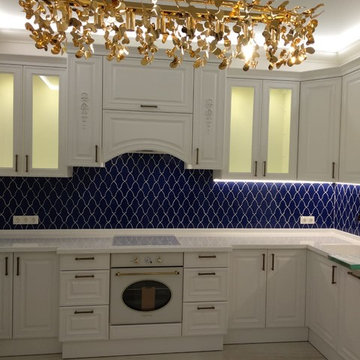
Яркий, кухонный фартук в марокканском стиле на классической кухне. Плитка из коллекции "Лилия" изготовлена в прозрачной глазури кобальтоаого цвета PGL-18.
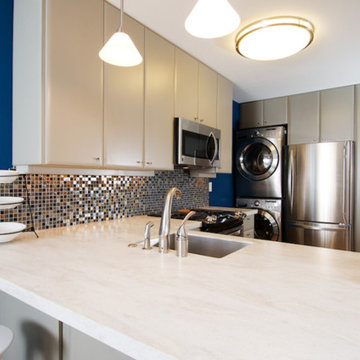
Cette photo montre une petite cuisine ouverte tendance en U avec un évier encastré, un placard à porte plane, des portes de placard grises, un plan de travail en quartz, une crédence métallisée, une crédence en mosaïque, un électroménager en acier inoxydable, parquet clair, une péninsule, un sol marron, un plan de travail blanc et machine à laver.
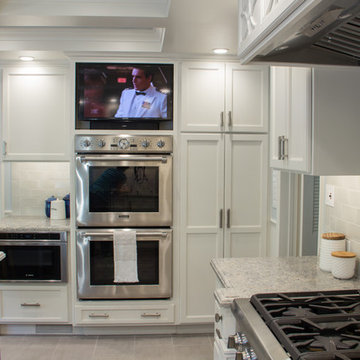
Finding a perfect place for the television was obvious - over the double oven! The adjustable mount allows the television to be pulled out and viewed from the banquette or desk, but stows flush with the cabinet fronts to keep it out of the way.
Photos: Rebecca Quandt
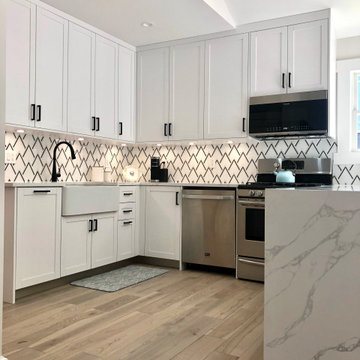
A sophisticated modern kitchen with white cabinets, stainless steel appliances, black accents, and sporting a spectacular peninsula seating area.
Cette image montre une arrière-cuisine blanche et bois design en U de taille moyenne avec un évier de ferme, un placard avec porte à panneau encastré, des portes de placard blanches, plan de travail en marbre, une crédence multicolore, une crédence en céramique, un électroménager en acier inoxydable, parquet clair, aucun îlot, un sol marron, un plan de travail blanc, un plafond voûté et machine à laver.
Cette image montre une arrière-cuisine blanche et bois design en U de taille moyenne avec un évier de ferme, un placard avec porte à panneau encastré, des portes de placard blanches, plan de travail en marbre, une crédence multicolore, une crédence en céramique, un électroménager en acier inoxydable, parquet clair, aucun îlot, un sol marron, un plan de travail blanc, un plafond voûté et machine à laver.
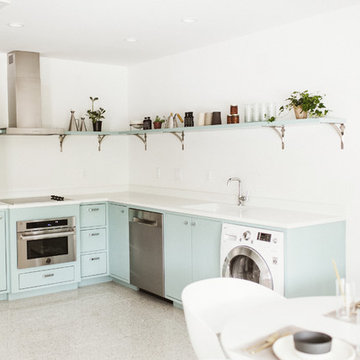
A midcentury 24 unit condominium and apartment complex on the historical Governor's Mansion tract is restored to pristine condition. Focusing on compact urban life, each unit optimizes space, material, and utility to shape modern low-impact living spaces.
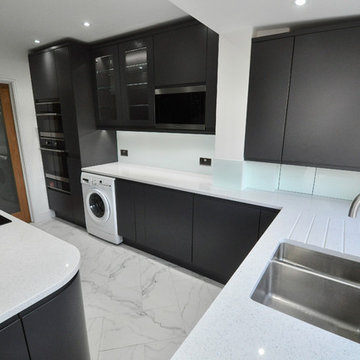
Matt dark grey handleless kitchen
Matt dark grey handleless kitchen
Wall run with two oven, pullout second larder, cupboard with glass doors and internal LED lighting.
All wall cupboards feature under cupboard LED lighting
The cupboard next to the window houses the gas boiler. Boiler controls are accessed via a small push to open cupboard door.
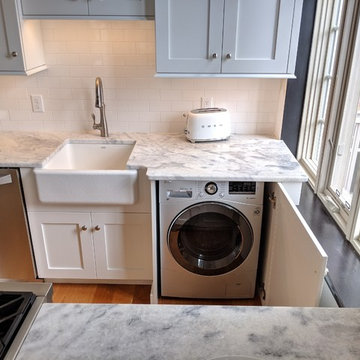
The existing, builder-grade, kitchen was not functional, as it was poorly lit, much needed storage space was underutilized, and un-safe, as the microwave was hung over the sink, causing the homeowners to hit their heads while working at the sink. Being a unit in an historic building, I was unable to move any of the existing plumbing & electrical, but could add to, as we did with the recessed and under cabinet LED lighting, I moved the microwave to a safe location, off of the counter and next to the refrigerator, and took the cabinetry to the ceiling, gaining an additional 12" of vertical storage along the main wall of the kitchen. Due to a supply vent being on the wall above the refrigerator, we had to get creative in how we brought it through the crown molding build-up, which led to a custom vent cover, that was designed and then fabricated to fit perfectly. This kitchen is packed with details that all came together to create a stunning, yet functional, new kitchen.
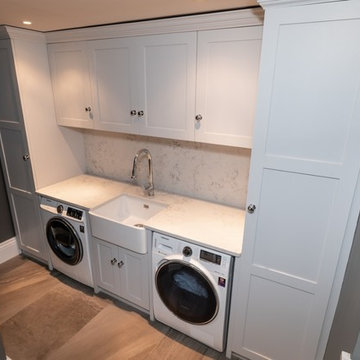
This bespoke in-frame grey kitchen was for a client in Whetstone, London. The Classic Shaker style is complimented by the in-line plinths and the skirting style plinth on the central island.
Beautiful paneled doors are most striking on the fridge/freezer section which on either side, enclose a pantry cupboard.
The carcasses are built in solid pine finished in a dark varnish, the drawer boxes are solid oak and feature polished chrome cup handles.
The Quartz Worktop is by Urban Quartz and is the Monaco Carrara, a beautiful marble effect stone which works very well in this contemporary take on the traditional shaker style.
A double butler ceramic sink is met with Perrin & Rowe polished chrome taps. The taps include a Parthian mini instant hot water tap, an Ionian deck mounted main tap with crosshead handles. There is also an Insinkerator controlled with the chrome button to the left of the main tap.
When discussing the design with our client initially we discussed the need for a clean and clutter-free layout, this means no appliances on the worktops for example. We incorporated the microwave and coffee machine into its own larder. The toaster is also fully operational inside another larder near the fridge. The only ‘appliance’ visible on the worktop is the Amazon Alexa!
The central island is a statement piece in this kitchen especially with the skirting plinth we mentioned earlier. It incorporates two large doors, a Caple wine cooler and 4 chopping boards. There is an overhang offering seating for 3 people. The overhang features a lovely handcrafted support.
There are a selection of other great features in this kitchen. Including the solid oak drawer boxes with dovetail joints, a bespoke shelf sitting between two glass fronted cabinets, storage in the chimney breast and an integrated ice bucket in the island.
We carried the kitchen design through into the utility where you will see the stunning paneled full height doors as well as excellent worktop space, storage and flexibility. The Perrin & Rowe tap is met with a Caple ceramic sink.
View on The Handmade Kitchen Company website: https://handmadekitchen.co.uk/portfolio/classic-shaker-style-43.html
Nicholas Bridger: https://www.nicholasbridger.co.uk/kitchens/bespoke-in-frame-grey/
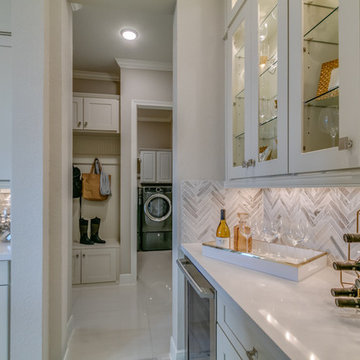
Newmark Homes is attuned to market trends and changing consumer demands. Newmark offers customers award-winning design and construction in homes that incorporate a nationally recognized energy efficiency program and state-of-the-art technology. View all our homes and floorplans www.newmarkhomes.com and experience the NEW mark of Excellence. Photos Credit: Premier Photography
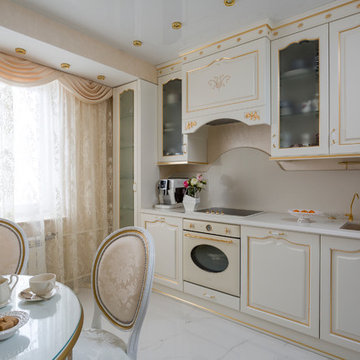
Весь интерьер выполнен в светлых тонах, каждый элемент дополняет друг друга, так мраморные подоконники на кухне идеально сочетаются с изящной столешницей и молочного цвета мебелью. Автор проекта: Уфимцева Анастасия.
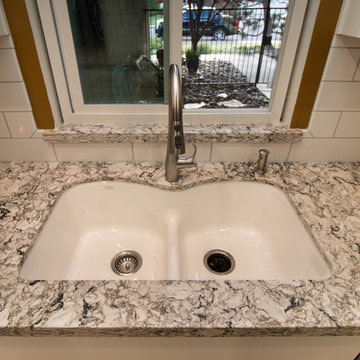
StarMark maple cabinetry with Bedford doorstyle in white with Cambria Bellingham quartz with flat polish edge, stainless steel fixtures, large white subway tile backpsplash with platinum grout, DY01 12 x 24 floor tile.
Idées déco de cuisines avec un plan de travail blanc et machine à laver
1