Idées déco de cuisines avec un plan de travail blanc
Trier par :
Budget
Trier par:Populaires du jour
121 - 140 sur 104 687 photos
1 sur 3

The Kitchen forms the center piece of this contemporary apartment renovation in Manly Vale.
Green is a colour that is really on trend in Interior Design at the moment. Green evokes emotions of calm and relaxation which helps create a welcoming and serene home environment.
Coupled with the layered textural elements in the form of the Zellige style tiles, custom door profiles and ribbed timber paneling this kitchen is bold yet refined and interesting from every angle.
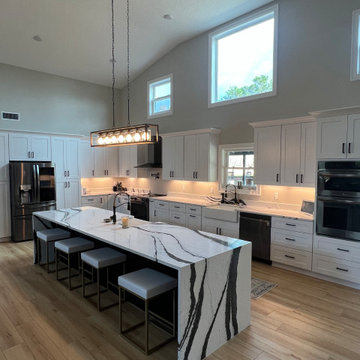
Full Kitchen Installation with White Shaker Cabinetry and 3CM Quartz Countertops with the Double Waterfall Option on the island.
Cette photo montre une cuisine nature avec un évier de ferme, un placard à porte shaker, des portes de placard blanches, un plan de travail en quartz modifié, îlot et un plan de travail blanc.
Cette photo montre une cuisine nature avec un évier de ferme, un placard à porte shaker, des portes de placard blanches, un plan de travail en quartz modifié, îlot et un plan de travail blanc.

This gorgeous renovated 6500 square foot estate home was recognized by the International Design and Architecture Awards 2023 and nominated in these 3 categories: Luxury Residence Canada, Kitchen over 50,000GBP, and Regeneration/Restoration.
This project won the award for Luxury Residence Canada!
The design of this home merges old world charm with the elegance of modern design. We took this home from outdated and over-embellished to simplified and classic sophistication. Our design embodies a true feeling of home — one that is livable, warm and timeless.
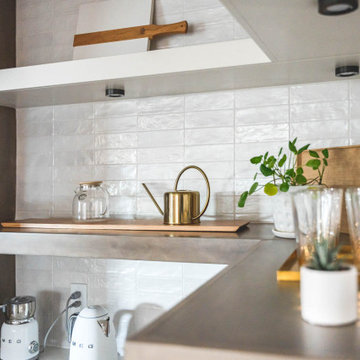
Step into the world of "Transitional Elegance," a kitchen where contemporary and traditional styles gracefully merge. With a charming combination of gray wood and crisp white cabinets, this space exudes a timeless appeal. The centerpiece of the kitchen is a striking copper hood, adding a touch of opulence and rustic charm. Completing the look is a mesmerizing veiny countertop that showcases the beauty of natural stone. Experience the perfect balance of sophistication and comfort in this captivating culinary retreat.
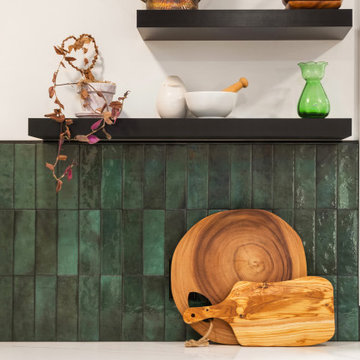
Beautiful tile from Bedrosians installed horizontally
Exemple d'une cuisine ouverte rétro de taille moyenne avec un évier encastré, un placard avec porte à panneau encastré, des portes de placards vertess, un plan de travail en quartz modifié, une crédence verte, une crédence en céramique, un électroménager en acier inoxydable, parquet clair, îlot, un sol marron et un plan de travail blanc.
Exemple d'une cuisine ouverte rétro de taille moyenne avec un évier encastré, un placard avec porte à panneau encastré, des portes de placards vertess, un plan de travail en quartz modifié, une crédence verte, une crédence en céramique, un électroménager en acier inoxydable, parquet clair, îlot, un sol marron et un plan de travail blanc.

A coastal Scandinavian renovation project, combining a Victorian seaside cottage with Scandi design. We wanted to create a modern, open-plan living space but at the same time, preserve the traditional elements of the house that gave it it's character.

This Kitchen was relocated from the middle of the home to the north end. Four steel trusses were installed as load-bearing walls and beams had to be removed to accommodate for the floorplan changes.
There is now an open Kitchen/Butlers/Dining/Living upstairs that is drenched in natural light with the most undisturbed view this location has to offer.
A warm and inviting space with oversized windows, gorgeous joinery, a curved micro cement island benchtop with timber cladding, gold tapwear and layered lighting throughout to really enhance this beautiful space.

Cette photo montre une grande cuisine américaine bord de mer en U avec un évier de ferme, un placard à porte shaker, des portes de placard bleues, un plan de travail en quartz modifié, une crédence blanche, une crédence en quartz modifié, un électroménager en acier inoxydable, parquet foncé, îlot, un sol marron et un plan de travail blanc.

This young family wanted to update their kitchen and loved getting away to the coast. We tried to bring a little of the coast to their suburban Chicago home. The statement pantry doors with antique mirror add a wonderful element to the space. The large island gives the family a wonderful space to hang out, The custom "hutch' area is actual full of hidden outlets to allow for all of the electronics a place to charge.
Warm brass details and the stunning tile complete the area.
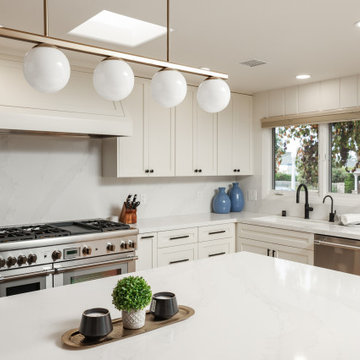
Modern/contemporary kitchen remodel with and open concept.
Cette image montre une grande cuisine ouverte design en L avec un évier encastré, un placard à porte shaker, des portes de placard beiges, un plan de travail en quartz modifié, une crédence blanche, une crédence en quartz modifié, un électroménager en acier inoxydable, parquet clair, îlot, un sol marron, un plan de travail blanc et poutres apparentes.
Cette image montre une grande cuisine ouverte design en L avec un évier encastré, un placard à porte shaker, des portes de placard beiges, un plan de travail en quartz modifié, une crédence blanche, une crédence en quartz modifié, un électroménager en acier inoxydable, parquet clair, îlot, un sol marron, un plan de travail blanc et poutres apparentes.
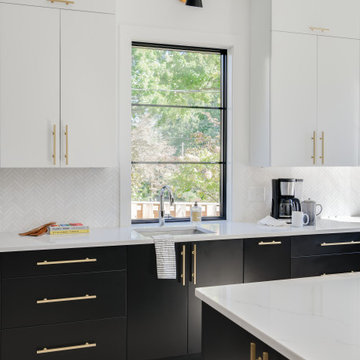
This bold black and white modern kitchen is a workhorse! Double islands fill the grand space with loads of storage and counter surface for food preparation and entertaining. A mix of black lower cabinets with white upper cabinetry is softened with beautiful brass hardware and lighting. A marble herringbone tile lends organic texture and walnut accents warm the space.

cucina con isola
Cette photo montre une cuisine ouverte linéaire tendance de taille moyenne avec un évier 1 bac, un placard à porte plane, des portes de placard bleues, plan de travail en marbre, une crédence blanche, une crédence en céramique, parquet clair, îlot, un sol marron et un plan de travail blanc.
Cette photo montre une cuisine ouverte linéaire tendance de taille moyenne avec un évier 1 bac, un placard à porte plane, des portes de placard bleues, plan de travail en marbre, une crédence blanche, une crédence en céramique, parquet clair, îlot, un sol marron et un plan de travail blanc.

Custom european style cabinets, hidden kitchen concept, procelain walls, white on white modern kitchen, and lutron shades.
Réalisation d'une grande cuisine américaine minimaliste avec un évier encastré, un placard à porte plane, des portes de placard blanches, un plan de travail en surface solide, une crédence blanche, une crédence en dalle de pierre, un électroménager noir, îlot et un plan de travail blanc.
Réalisation d'une grande cuisine américaine minimaliste avec un évier encastré, un placard à porte plane, des portes de placard blanches, un plan de travail en surface solide, une crédence blanche, une crédence en dalle de pierre, un électroménager noir, îlot et un plan de travail blanc.
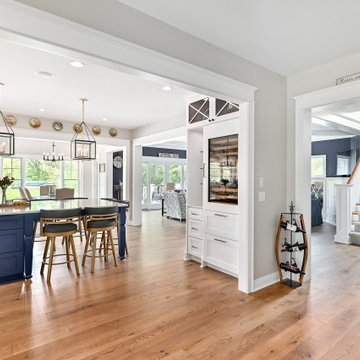
Réalisation d'une très grande cuisine américaine encastrable tradition en U avec un évier de ferme, un placard à porte shaker, des portes de placard bleues, un plan de travail en quartz, une crédence blanche, une crédence en carrelage métro, un sol en vinyl, îlot, un sol marron et un plan de travail blanc.

Inspiration pour une grande cuisine américaine parallèle et encastrable nordique avec un évier encastré, un placard à porte plane, des portes de placards vertess, un plan de travail en quartz, une crédence métallisée, une crédence en dalle métallique, parquet clair, îlot, un sol beige, un plan de travail blanc et un plafond en bois.
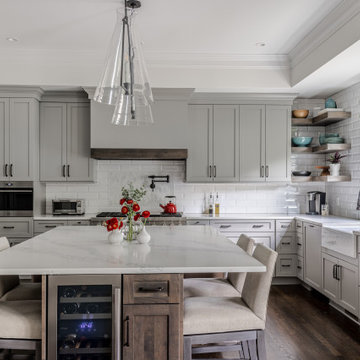
a bright and airy transitional kitchen design for a historic home in Alexandria, VA.
Cette image montre une cuisine ouverte encastrable traditionnelle en U de taille moyenne avec un évier de ferme, un placard à porte shaker, des portes de placard grises, un plan de travail en quartz modifié, une crédence blanche, une crédence en céramique, parquet foncé, îlot, un sol marron et un plan de travail blanc.
Cette image montre une cuisine ouverte encastrable traditionnelle en U de taille moyenne avec un évier de ferme, un placard à porte shaker, des portes de placard grises, un plan de travail en quartz modifié, une crédence blanche, une crédence en céramique, parquet foncé, îlot, un sol marron et un plan de travail blanc.

Idée de décoration pour une très grande cuisine parallèle design avec des portes de placards vertess, un plan de travail en quartz modifié, une crédence blanche, un électroménager noir, îlot, un plan de travail blanc, un évier encastré, un placard à porte plane, un sol en bois brun et un sol marron.

Réalisation d'une cuisine américaine design en L de taille moyenne avec un placard à porte plane, des portes de placard blanches, un plan de travail en quartz modifié, une crédence grise, une crédence en feuille de verre, un électroménager noir, îlot et un plan de travail blanc.
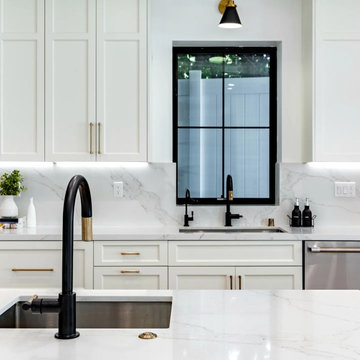
Stunning kitchen as part of a new construction project. This kitchen features two tone kitchen cabinets, a pantry wall, 10 ft island and a coffee station.

Working with repeat clients is always a dream! The had perfect timing right before the pandemic for their vacation home to get out city and relax in the mountains. This modern mountain home is stunning. Check out every custom detail we did throughout the home to make it a unique experience!
Idées déco de cuisines avec un plan de travail blanc
7