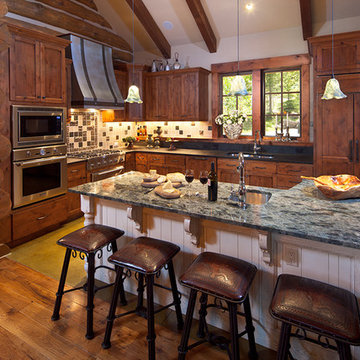Idées déco de cuisines avec un plan de travail bleu
Trier par :
Budget
Trier par:Populaires du jour
121 - 140 sur 250 photos
1 sur 3
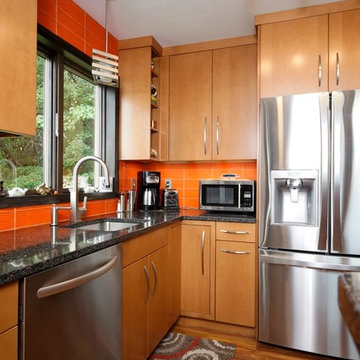
This is a remodeled kitchen in an A-frame home. Space was very limited, but with cabinetry run to the ceiling it actually seems larger than it was. The wave textured orange glass tiles provide a bright splash of color.
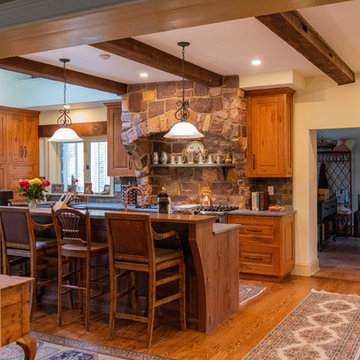
Cette photo montre une grande cuisine américaine montagne en L et bois vieilli avec un évier de ferme, un placard avec porte à panneau surélevé, un plan de travail en stéatite, une crédence multicolore, une crédence en carrelage de pierre, un électroménager en acier inoxydable, un sol en bois brun, îlot, un sol marron et un plan de travail bleu.
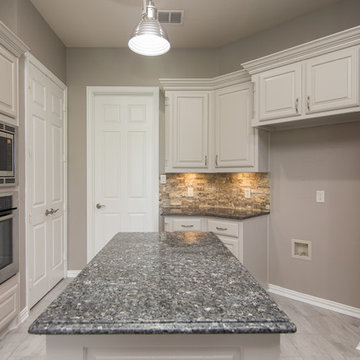
This repeat customer asked that we help them to lighten/brighten their kitchen. To accomplish this goal, we repainted both their walls and previously stained kitchen cabinets, along with replacing their old and cracked 12x12 floors tiles and replace with contemporary rectangular porcelain tiles. Mission accomplished!
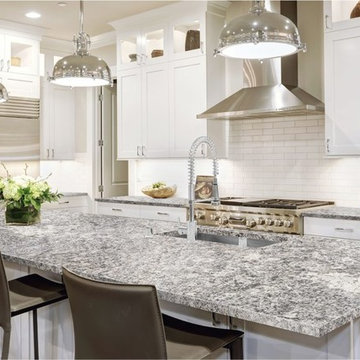
Blue Nile Granite by Allure Natural Stone
Inspiration pour une cuisine américaine design de taille moyenne avec un évier encastré, un placard à porte plane, des portes de placard blanches, un plan de travail en granite, une crédence blanche, une crédence en céramique, un électroménager en acier inoxydable, carreaux de ciment au sol, îlot, un sol marron et un plan de travail bleu.
Inspiration pour une cuisine américaine design de taille moyenne avec un évier encastré, un placard à porte plane, des portes de placard blanches, un plan de travail en granite, une crédence blanche, une crédence en céramique, un électroménager en acier inoxydable, carreaux de ciment au sol, îlot, un sol marron et un plan de travail bleu.
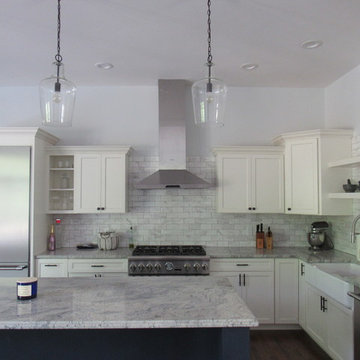
Cette photo montre une cuisine américaine tendance en L de taille moyenne avec un évier de ferme, un placard à porte shaker, des portes de placard blanches, un plan de travail en granite, une crédence grise, une crédence en carrelage de pierre, un électroménager en acier inoxydable, parquet foncé, îlot, un sol marron et un plan de travail bleu.
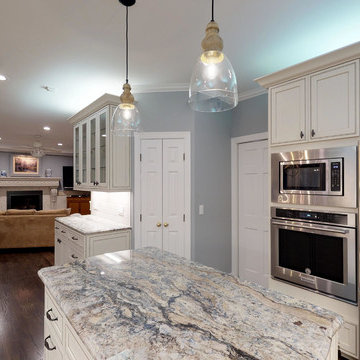
This kitchen took its style cue from the owners fireplace design. Corbel details were used to echo the feel already set in motion. The peninsula was straightened out to make the work area flow and function better. Double wall oven, refrigerator and an additional pantry cabinet were put together on the same wall, where previously countertop space was chopped up and unusable. Cabinetry with glass doors was added to replace a china cabinet, bridging the space between kitchen and entertaining areas. Hardwood floors were refinished with a custom blended stain.
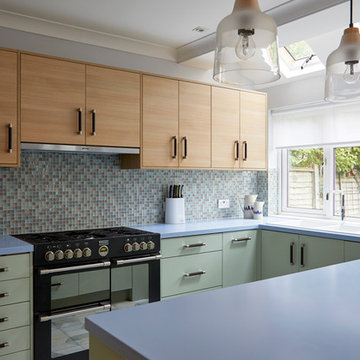
Anna Stathaki
Idées déco pour une cuisine classique avec une crédence multicolore, un plan de travail bleu, une crédence en mosaïque et une péninsule.
Idées déco pour une cuisine classique avec une crédence multicolore, un plan de travail bleu, une crédence en mosaïque et une péninsule.
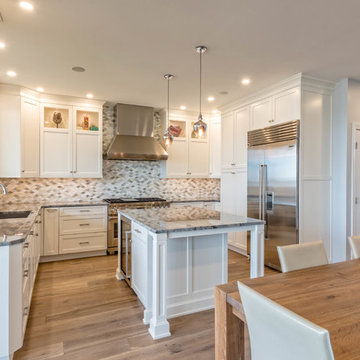
Idée de décoration pour une cuisine tradition avec un évier encastré, un placard à porte shaker, un plan de travail en quartz modifié, une crédence multicolore, une crédence en carreau de verre, un électroménager en acier inoxydable, un sol en bois brun, îlot et un plan de travail bleu.
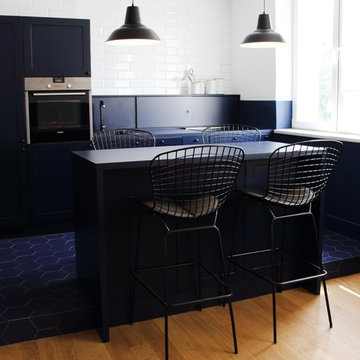
The idea was to create functional space with a bit of attitude, to reflect the owner's character. The apartment balances minimalism, industrial furniture (lamps and Bertoia chairs), white brick and kitchen in the style of a "French boulangerie".
Open kitchen and living room, painted in white and blue, are separated by the island, which serves as both kitchen table and dining space.
Bespoke furniture play an important storage role in the apartment, some of them having double functionalities, like the bench, which can be converted to a bed.
The richness of the navy color fills up the apartment, with the contrasting white and touches of mustard color giving that edgy look.
Ola Jachymiak Studio
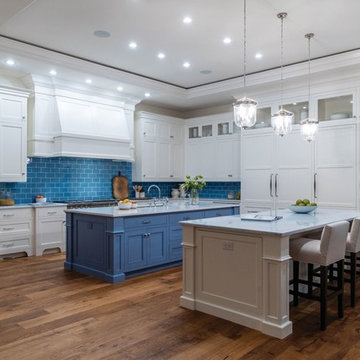
Réalisation d'une très grande cuisine encastrable tradition avec un évier encastré, un placard avec porte à panneau encastré, des portes de placard blanches, un plan de travail en onyx, une crédence bleue, une crédence en carreau de porcelaine, un sol en bois brun, 2 îlots et un plan de travail bleu.
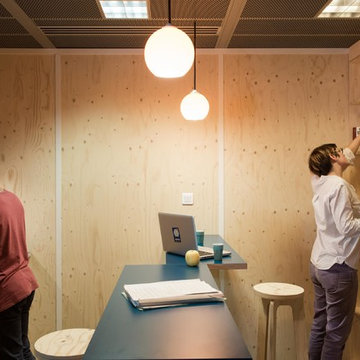
Thuy N'Guyen / In Nihilo
Réalisation d'une cuisine design avec un plan de travail en stratifié et un plan de travail bleu.
Réalisation d'une cuisine design avec un plan de travail en stratifié et un plan de travail bleu.
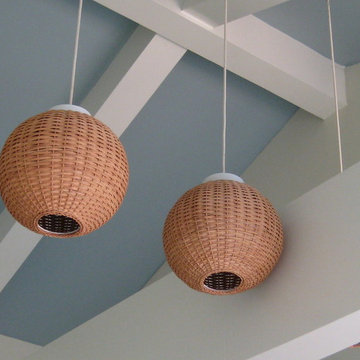
Vintage wicker globe pendant lighting, circa 1960's in waterside cottage.
Interior Design & Photo ©Suzanne MacCrone Rogers
Cette photo montre une cuisine américaine tendance en U de taille moyenne avec un sol en bois brun, un sol marron, un évier posé, un placard sans porte, des portes de placard blanches, un plan de travail en stratifié, un électroménager blanc, une péninsule et un plan de travail bleu.
Cette photo montre une cuisine américaine tendance en U de taille moyenne avec un sol en bois brun, un sol marron, un évier posé, un placard sans porte, des portes de placard blanches, un plan de travail en stratifié, un électroménager blanc, une péninsule et un plan de travail bleu.
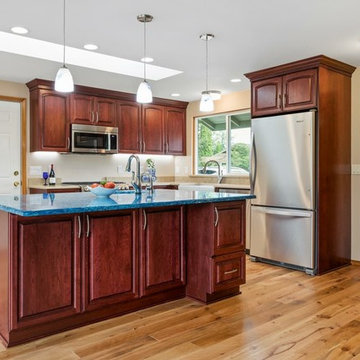
I have been working with this client for a few years and we finally made her dream of a new kitchen come true with Thayer Construction LLC.
Her kitchen used to be closed off from the dining and family rooms and she wanted to open up the space creating a great room. We were able to remove the walls and install a skylight to bring more natural light into the kitchen area.
Cherry cabinets with two different countertops were selected. Cambria Sky was selected for the island to provide a special pop of color to the space and make it truly special and unique like my client. Cabinets at the end of the outer side of the island were designed to hide dog bowl and to store food.
Beautiful hardwood floors were installed throughout the home to make the transition from space to space seemless.
Although it took some time to get this project started, it was well worth the wait. She now has a beautiful kitchen to cook and entertain in as she starts a new chapter in her life!!
Thayer Construction LLC
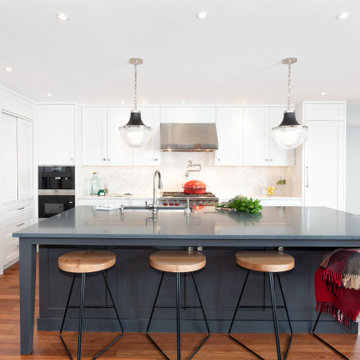
Inspiration pour une grande cuisine encastrable traditionnelle en L avec un évier de ferme, un placard avec porte à panneau encastré, des portes de placard bleues, une crédence beige, îlot, un sol marron et un plan de travail bleu.
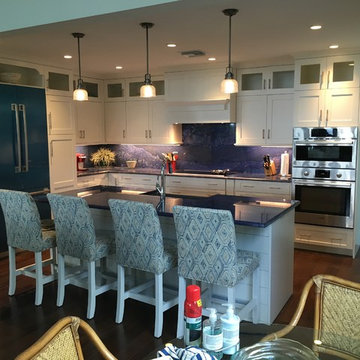
Beautiful beach inspired home with white Chelsea style Woodharbor cabinets and blue rio granite splash and tops.
Aménagement d'une grande cuisine ouverte bord de mer en U avec un évier de ferme, un placard avec porte à panneau encastré, des portes de placard blanches, un plan de travail en granite, une crédence bleue, une crédence en dalle de pierre, un électroménager en acier inoxydable, un sol en bois brun, îlot, un sol marron et un plan de travail bleu.
Aménagement d'une grande cuisine ouverte bord de mer en U avec un évier de ferme, un placard avec porte à panneau encastré, des portes de placard blanches, un plan de travail en granite, une crédence bleue, une crédence en dalle de pierre, un électroménager en acier inoxydable, un sol en bois brun, îlot, un sol marron et un plan de travail bleu.
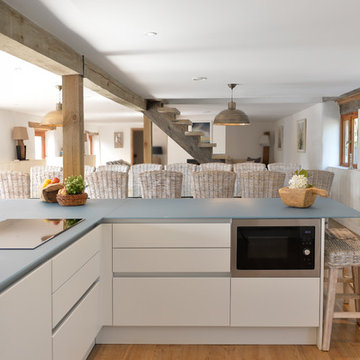
This stunning clean cut kitchen completed with blue glass worktops to compliment the The Cider Barn in Fowey converted holiday let.
Cette photo montre une grande cuisine ouverte nature en L avec un évier posé, un placard à porte plane, des portes de placard blanches, un plan de travail en verre, une crédence bleue, un électroménager noir, îlot et un plan de travail bleu.
Cette photo montre une grande cuisine ouverte nature en L avec un évier posé, un placard à porte plane, des portes de placard blanches, un plan de travail en verre, une crédence bleue, un électroménager noir, îlot et un plan de travail bleu.
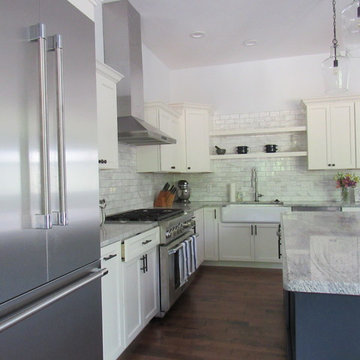
Idée de décoration pour une cuisine américaine design en L de taille moyenne avec un évier de ferme, un placard à porte shaker, des portes de placard blanches, un plan de travail en granite, une crédence grise, une crédence en carrelage de pierre, un électroménager en acier inoxydable, parquet foncé, îlot, un sol marron et un plan de travail bleu.
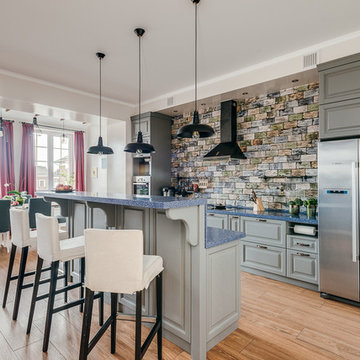
Таунхаус общей площадью 350 кв.м. в Московской области - просторный и светлый дом для комфортной жизни семьи с двумя детьми, в котором есть место семейным традициям. И в котором, в то же время, для каждого члена семьи и гостя этого дома найдется свой уединенный уголок.
Архитектор-дизайнер Алена Николаева
Фотограф Роман Мокров
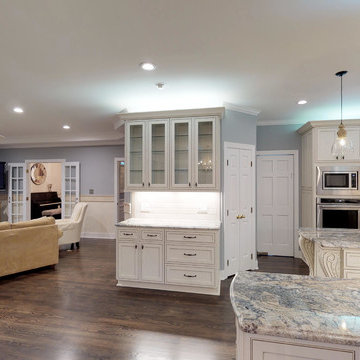
This kitchen took its style cue from the owners fireplace design. Corbel details were used to echo the feel already set in motion. The peninsula was straightened out to make the work area flow and function better. Double wall oven, refrigerator and an additional pantry cabinet were put together on the same wall, where previously countertop space was chopped up and unusable. Cabinetry with glass doors was added to replace a china cabinet, bridging the space between kitchen and entertaining areas. Hardwood floors were refinished with a custom blended stain.
Idées déco de cuisines avec un plan de travail bleu
7
