Idées déco de cuisines avec un plan de travail en béton et aucun îlot
Trier par :
Budget
Trier par:Populaires du jour
101 - 120 sur 1 319 photos
1 sur 3
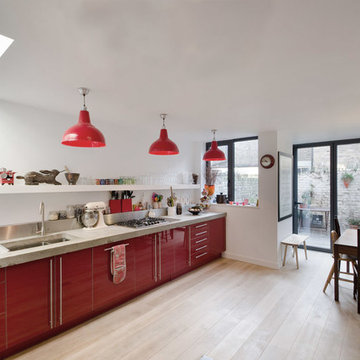
Cette photo montre une cuisine américaine linéaire tendance de taille moyenne avec un évier 2 bacs, des portes de placard rouges, un plan de travail en béton, une crédence métallisée, un électroménager en acier inoxydable et aucun îlot.
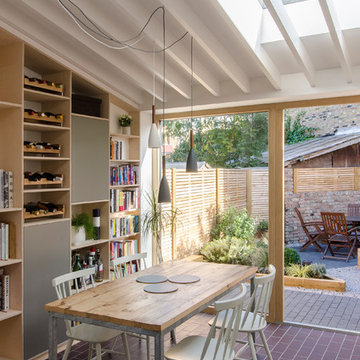
This extremely narrow house in East Dulwich is a so-called half house, sharing its entrance with the adjacent house, but otherwise being a terrace. The challenge was to create a space that feels generous and connects well with the tight spaces inside. The bathroom was moved from the lean-to at the rear to the first floor to unlock the rear of the house and create an open-plan kitchen-diner.
Photo: Fredrik Rissom
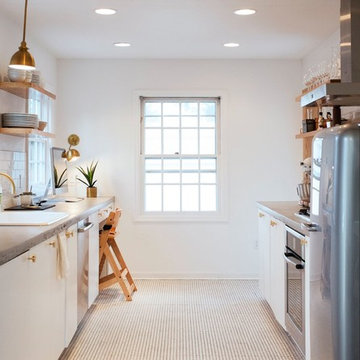
Aménagement d'une cuisine parallèle et grise et blanche campagne avec un évier posé, des portes de placard blanches, un plan de travail en béton, une crédence blanche, une crédence en carrelage métro et aucun îlot.

Kitchen
Exemple d'une cuisine américaine parallèle rétro de taille moyenne avec un évier encastré, un placard à porte plane, des portes de placard turquoises, un plan de travail en béton, sol en béton ciré, un sol gris, un plan de travail gris, un électroménager en acier inoxydable, aucun îlot et fenêtre au-dessus de l'évier.
Exemple d'une cuisine américaine parallèle rétro de taille moyenne avec un évier encastré, un placard à porte plane, des portes de placard turquoises, un plan de travail en béton, sol en béton ciré, un sol gris, un plan de travail gris, un électroménager en acier inoxydable, aucun îlot et fenêtre au-dessus de l'évier.
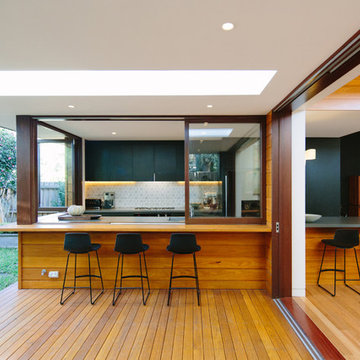
Ann-Louise Buck
Cette photo montre une cuisine ouverte tendance en U de taille moyenne avec un évier intégré, un placard à porte plane, des portes de placard noires, un plan de travail en béton, une crédence blanche, un sol en bois brun et aucun îlot.
Cette photo montre une cuisine ouverte tendance en U de taille moyenne avec un évier intégré, un placard à porte plane, des portes de placard noires, un plan de travail en béton, une crédence blanche, un sol en bois brun et aucun îlot.
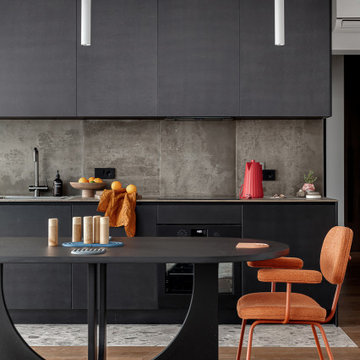
Exemple d'une très grande cuisine américaine linéaire et blanche et bois tendance avec un évier encastré, un placard à porte plane, des portes de placard noires, un plan de travail en béton, une crédence beige, une crédence en carreau de porcelaine, un sol en bois brun, aucun îlot, un sol marron et un plan de travail beige.

Cette image montre une cuisine bohème en L et bois foncé fermée et de taille moyenne avec un évier de ferme, un placard à porte shaker, un plan de travail en béton, une crédence bleue, une crédence en céramique, un électroménager en acier inoxydable, sol en béton ciré, aucun îlot, un sol gris et un plan de travail gris.
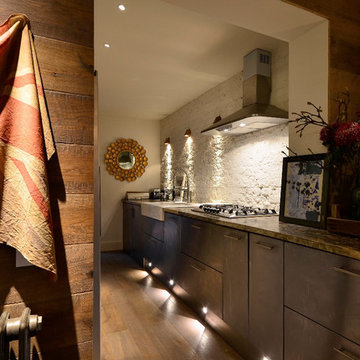
Barlow and Barlow Build created this industrial style, stainless steel kitchen with concrete worktop. The use of mast wall lights to skim light down the exposed brick wall brings out the texture. Floor lights are used to add a low-level lighting.
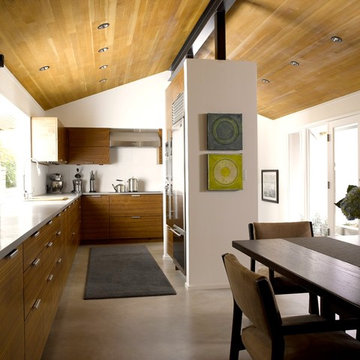
This home was built in 1952. the was completely gutted and the floor plans was opened to provide for a more contemporary lifestyle. A simple palette of concrete, wood, metal, and stone provide an enduring atmosphere that respects the vintage of the home.
Please note that due to the volume of inquiries & client privacy regarding our projects we unfortunately do not have the ability to answer basic questions about materials, specifications, construction methods, or paint colors. Thank you for taking the time to review our projects. We look forward to hearing from you if you are considering to hire an architect or interior Designer.
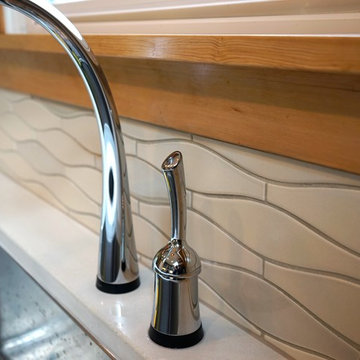
Michelle Ruber
Inspiration pour une cuisine américaine parallèle minimaliste de taille moyenne avec un évier encastré, un placard à porte shaker, des portes de placard grises, un plan de travail en béton, une crédence blanche, une crédence en céramique, un électroménager en acier inoxydable, parquet foncé et aucun îlot.
Inspiration pour une cuisine américaine parallèle minimaliste de taille moyenne avec un évier encastré, un placard à porte shaker, des portes de placard grises, un plan de travail en béton, une crédence blanche, une crédence en céramique, un électroménager en acier inoxydable, parquet foncé et aucun îlot.
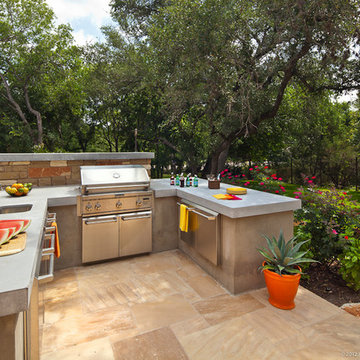
Design by Mark Lind
Project Management by Jon Strain
Photo by Patrick Wong
Idées déco pour une cuisine contemporaine en U et inox avec un évier encastré, un placard à porte plane, un plan de travail en béton, un électroménager en acier inoxydable et aucun îlot.
Idées déco pour une cuisine contemporaine en U et inox avec un évier encastré, un placard à porte plane, un plan de travail en béton, un électroménager en acier inoxydable et aucun îlot.
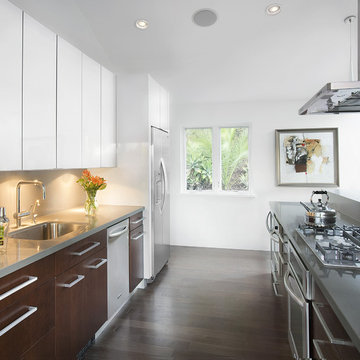
Cette image montre une cuisine parallèle design fermée et de taille moyenne avec un électroménager en acier inoxydable, un plan de travail en béton, un évier 1 bac, une crédence grise, parquet foncé, aucun îlot, un placard à porte plane et des portes de placard blanches.
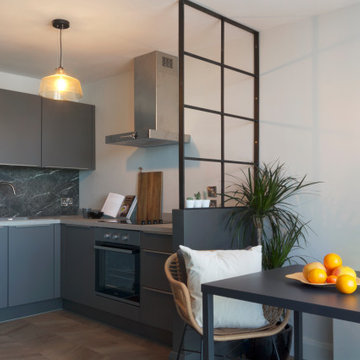
KITCHEN AREA WITH BREAKFAST TABLE, BAMBOO ARMCHAIRS AND CRITTALL SCREEN.
Cette photo montre une cuisine américaine encastrable tendance en L de taille moyenne avec un évier posé, un placard à porte plane, des portes de placard grises, un plan de travail en béton, une crédence noire, une crédence en marbre, parquet foncé, aucun îlot, un sol marron et un plan de travail gris.
Cette photo montre une cuisine américaine encastrable tendance en L de taille moyenne avec un évier posé, un placard à porte plane, des portes de placard grises, un plan de travail en béton, une crédence noire, une crédence en marbre, parquet foncé, aucun îlot, un sol marron et un plan de travail gris.
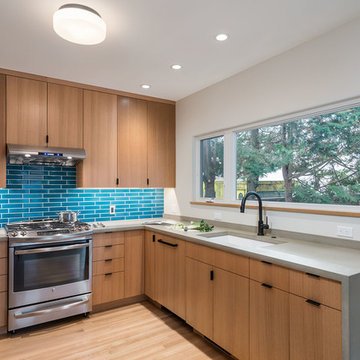
Idée de décoration pour une petite cuisine minimaliste en U et bois clair fermée avec un évier encastré, un placard à porte plane, un plan de travail en béton, une crédence bleue, une crédence en céramique, un électroménager en acier inoxydable, parquet clair, aucun îlot et un plan de travail gris.
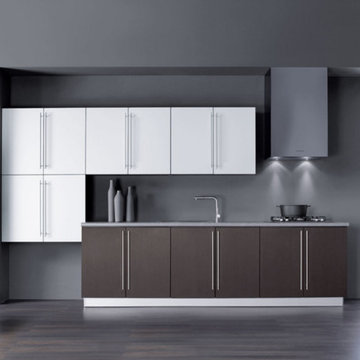
Idée de décoration pour une cuisine linéaire minimaliste de taille moyenne avec un placard à porte plane, des portes de placard marrons, un plan de travail en béton, un électroménager noir, parquet foncé, aucun îlot et un sol marron.
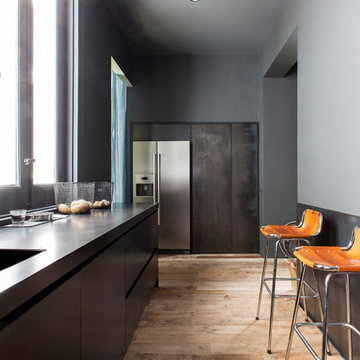
Lupe Clemente Fotografia
Cette photo montre une cuisine linéaire tendance fermée et de taille moyenne avec un évier intégré, un placard à porte plane, des portes de placard grises, un plan de travail en béton, une crédence noire, un électroménager en acier inoxydable, parquet clair et aucun îlot.
Cette photo montre une cuisine linéaire tendance fermée et de taille moyenne avec un évier intégré, un placard à porte plane, des portes de placard grises, un plan de travail en béton, une crédence noire, un électroménager en acier inoxydable, parquet clair et aucun îlot.

Taking good care of this home and taking time to customize it to their family, the owners have completed four remodel projects with Castle.
The 2nd floor addition was completed in 2006, which expanded the home in back, where there was previously only a 1st floor porch. Now, after this remodel, the sunroom is open to the rest of the home and can be used in all four seasons.
On the 2nd floor, the home’s footprint greatly expanded from a tight attic space into 4 bedrooms and 1 bathroom.
The kitchen remodel, which took place in 2013, reworked the floorplan in small, but dramatic ways.
The doorway between the kitchen and front entry was widened and moved to allow for better flow, more countertop space, and a continuous wall for appliances to be more accessible. A more functional kitchen now offers ample workspace and cabinet storage, along with a built-in breakfast nook countertop.
All new stainless steel LG and Bosch appliances were ordered from Warners’ Stellian.
Another remodel in 2016 converted a closet into a wet bar allows for better hosting in the dining room.
In 2018, after this family had already added a 2nd story addition, remodeled their kitchen, and converted the dining room closet into a wet bar, they decided it was time to remodel their basement.
Finishing a portion of the basement to make a living room and giving the home an additional bathroom allows for the family and guests to have more personal space. With every project, solid oak woodwork has been installed, classic countertops and traditional tile selected, and glass knobs used.
Where the finished basement area meets the utility room, Castle designed a barn door, so the cat will never be locked out of its litter box.
The 3/4 bathroom is spacious and bright. The new shower floor features a unique pebble mosaic tile from Ceramic Tileworks. Bathroom sconces from Creative Lighting add a contemporary touch.
Overall, this home is suited not only to the home’s original character; it is also suited to house the owners’ family for a lifetime.
This home will be featured on the 2019 Castle Home Tour, September 28 – 29th. Showcased projects include their kitchen, wet bar, and basement. Not on tour is a second-floor addition including a master suite.
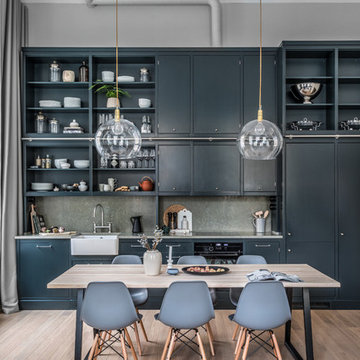
Simon Donini
Aménagement d'une cuisine américaine linéaire contemporaine de taille moyenne avec un évier de ferme, un placard à porte plane, des portes de placards vertess, un plan de travail en béton, une crédence grise, un sol en bois brun, aucun îlot et un sol beige.
Aménagement d'une cuisine américaine linéaire contemporaine de taille moyenne avec un évier de ferme, un placard à porte plane, des portes de placards vertess, un plan de travail en béton, une crédence grise, un sol en bois brun, aucun îlot et un sol beige.
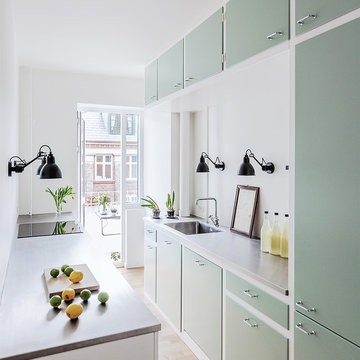
Fotograf - Bjørn Rosenquist
Cette image montre une cuisine parallèle nordique fermée avec un évier intégré, un placard à porte plane, des portes de placards vertess, un plan de travail en béton, une crédence grise, parquet clair, aucun îlot et un sol beige.
Cette image montre une cuisine parallèle nordique fermée avec un évier intégré, un placard à porte plane, des portes de placards vertess, un plan de travail en béton, une crédence grise, parquet clair, aucun îlot et un sol beige.
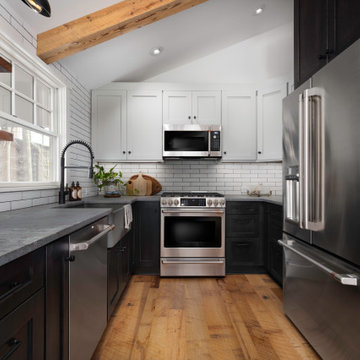
Inspiration pour une petite cuisine américaine rustique en U avec un évier de ferme, un placard à porte shaker, des portes de placard noires, un plan de travail en béton, une crédence blanche, une crédence en céramique, un électroménager en acier inoxydable, un sol en bois brun, aucun îlot, un sol marron et un plan de travail gris.
Idées déco de cuisines avec un plan de travail en béton et aucun îlot
6