Idées déco de cuisines avec un plan de travail en béton et parquet foncé
Trier par :
Budget
Trier par:Populaires du jour
41 - 60 sur 1 226 photos
1 sur 3
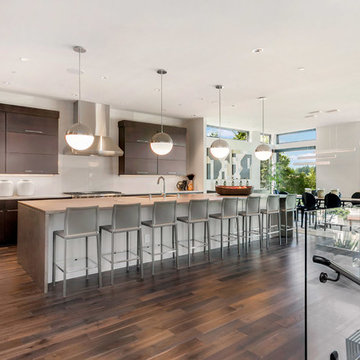
Eight barstools comfortably sit at the concrete waterfall island. The kitchen was designed for entertaining.
Inspiration pour une grande cuisine américaine design en bois foncé avec un évier encastré, un placard à porte plane, un plan de travail en béton, une crédence blanche, un électroménager en acier inoxydable, parquet foncé, îlot, un sol marron et une crédence en feuille de verre.
Inspiration pour une grande cuisine américaine design en bois foncé avec un évier encastré, un placard à porte plane, un plan de travail en béton, une crédence blanche, un électroménager en acier inoxydable, parquet foncé, îlot, un sol marron et une crédence en feuille de verre.
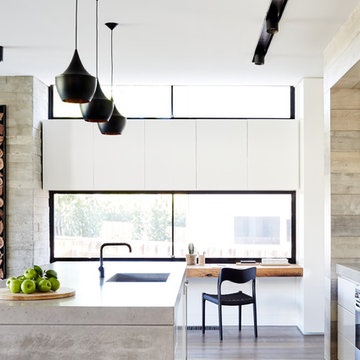
Christine Francis
Aménagement d'une cuisine ouverte parallèle moderne avec un évier encastré, un plan de travail en béton, un électroménager en acier inoxydable, un placard à porte plane, des portes de placard blanches, parquet foncé, îlot et un sol marron.
Aménagement d'une cuisine ouverte parallèle moderne avec un évier encastré, un plan de travail en béton, un électroménager en acier inoxydable, un placard à porte plane, des portes de placard blanches, parquet foncé, îlot et un sol marron.
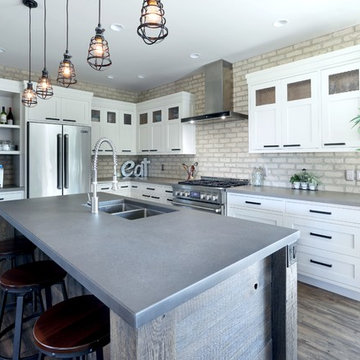
Custom Concrete Countertops by Hard Topix. Perimeter is a light grind finish and the Island is a darker natural/textured finish.
Idées déco pour une cuisine industrielle avec un évier encastré, un placard avec porte à panneau encastré, des portes de placard blanches, un plan de travail en béton, un électroménager en acier inoxydable, parquet foncé et îlot.
Idées déco pour une cuisine industrielle avec un évier encastré, un placard avec porte à panneau encastré, des portes de placard blanches, un plan de travail en béton, un électroménager en acier inoxydable, parquet foncé et îlot.
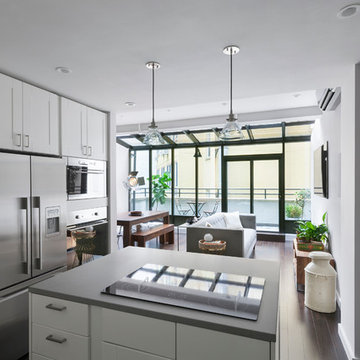
Modern Appliances and updates were brought into this East Village kitchen on a budget and with improved efficiency in mind. The open plan for the kitchen and living area allows for a bright kitchen and a great place to entertain.
© Devon Banks
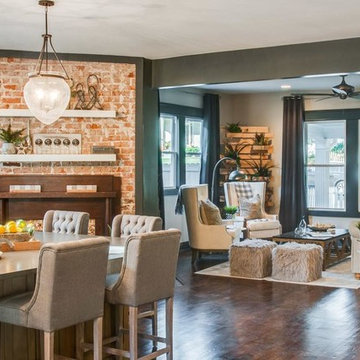
A Cozy Family Kitchen
AS SEEN ON: SEASON 3, EPISODE 2 OF MASTERS OF FLIP
The charming exterior of this cottage contains a beautiful family home, with an eat-in custom kitchen that boasts ample space and clever storage, making it perfect for hosting family gatherings.
Polished hardwood floors, a brick fireplace, and our stylish Nobel doors come together to create a welcoming atmosphere in this custom-designed kitchen. This space makes great use of our wide range of enamel finishes and combines moody Cavern with Sugar White and Oyster to create depth and warmth. The custom island seats four and the additional plush upholstered stools invite you to kick off your shoes and relax.
A busy family needs a space that’s just as functional as it is cozy, and this kitchen is up for the challenge. Pull out pantry drawers and a lazy susan in the base cabinets are easy to access by the entire family while a clever base end corner cabinet means that every last bit of space is utilized.
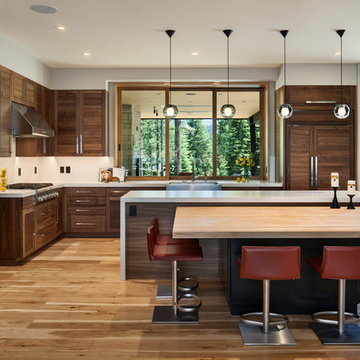
Roger Wade
Cette photo montre une cuisine américaine encastrable montagne en L et bois foncé de taille moyenne avec un plan de travail en béton, fenêtre, îlot, un évier de ferme, parquet foncé et fenêtre au-dessus de l'évier.
Cette photo montre une cuisine américaine encastrable montagne en L et bois foncé de taille moyenne avec un plan de travail en béton, fenêtre, îlot, un évier de ferme, parquet foncé et fenêtre au-dessus de l'évier.
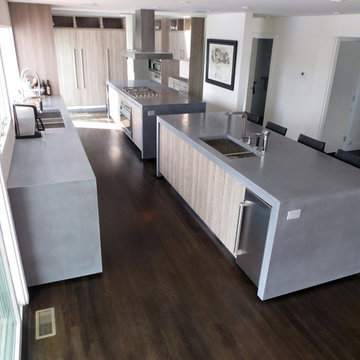
Trueform Concrete created two custom concrete kitchen countertop islands. The island countertops had double sided integral waterfall legs and were casted 3" thick in a cool grey tone. The main sink location featured a waterfall leg and a portion of the countertops extended into the patio to act as a bar top. The waterfall legs stopped 1" above the finished wood floor to give a floating slab appearance. Specifications are 126L x 45W and 112L x 45W.
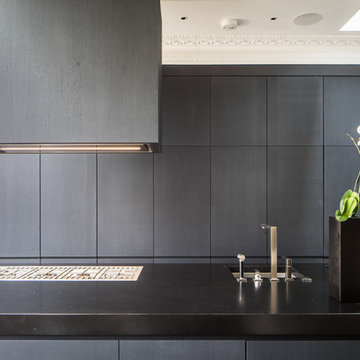
The kitchen was custom designed by Casa Botelho.
Photo credit: Anthony Coleman
Cette photo montre une grande cuisine américaine parallèle moderne avec un évier 2 bacs, un placard à porte plane, des portes de placard noires, un plan de travail en béton, un électroménager en acier inoxydable, parquet foncé et îlot.
Cette photo montre une grande cuisine américaine parallèle moderne avec un évier 2 bacs, un placard à porte plane, des portes de placard noires, un plan de travail en béton, un électroménager en acier inoxydable, parquet foncé et îlot.
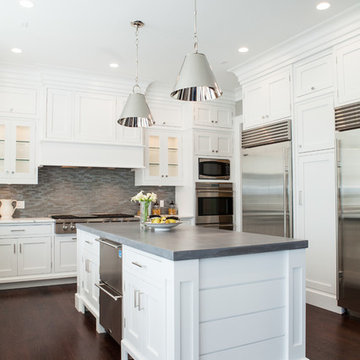
Chrissy Vensel Photography
Idée de décoration pour une grande cuisine américaine tradition en L avec un évier encastré, un placard à porte affleurante, des portes de placard blanches, un plan de travail en béton, une crédence grise, un électroménager en acier inoxydable, parquet foncé et îlot.
Idée de décoration pour une grande cuisine américaine tradition en L avec un évier encastré, un placard à porte affleurante, des portes de placard blanches, un plan de travail en béton, une crédence grise, un électroménager en acier inoxydable, parquet foncé et îlot.

A 1791 settler cabin in Monroeville, PA. Additions and updates had been made over the years.
See before photos.
Exemple d'une cuisine américaine parallèle nature avec un évier de ferme, un placard à porte shaker, des portes de placards vertess, un plan de travail en béton, une crédence beige, une crédence en pierre calcaire, un électroménager noir, parquet foncé, un sol marron, un plan de travail gris et poutres apparentes.
Exemple d'une cuisine américaine parallèle nature avec un évier de ferme, un placard à porte shaker, des portes de placards vertess, un plan de travail en béton, une crédence beige, une crédence en pierre calcaire, un électroménager noir, parquet foncé, un sol marron, un plan de travail gris et poutres apparentes.
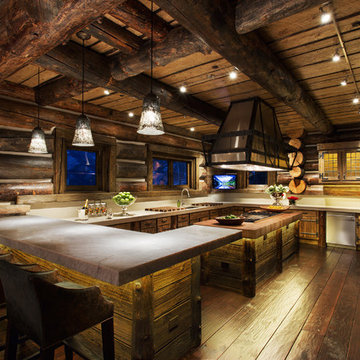
Concrete counter tops add to the solid feel of this grand mountain home. Custom cabinets complete the look with the rustic hood serving as the centerpiece of this mountain modern kitchen.
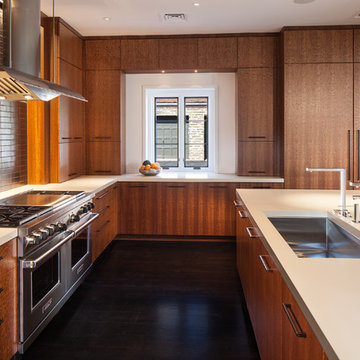
Peter Kubilas
Exemple d'une très grande cuisine américaine encastrable moderne en L et bois brun avec un évier encastré, un placard à porte plane, un plan de travail en béton, une crédence noire, une crédence en céramique, parquet foncé et îlot.
Exemple d'une très grande cuisine américaine encastrable moderne en L et bois brun avec un évier encastré, un placard à porte plane, un plan de travail en béton, une crédence noire, une crédence en céramique, parquet foncé et îlot.
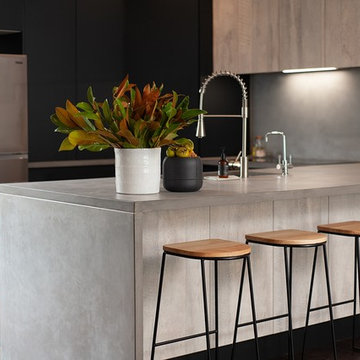
Cette image montre une cuisine ouverte parallèle urbaine en bois vieilli de taille moyenne avec un évier encastré, un placard sans porte, un plan de travail en béton, une crédence grise, une crédence en carreau de ciment, un électroménager en acier inoxydable, parquet foncé, îlot et un plan de travail gris.
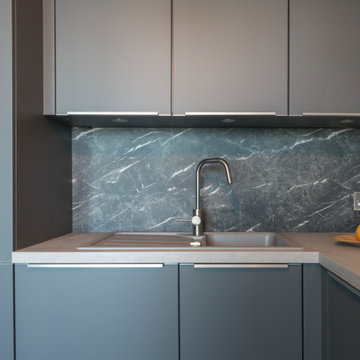
CLOSE UP OF KITCHEN AREA WITH INTEGRATED SINK.
Idées déco pour une cuisine américaine encastrable contemporaine en L de taille moyenne avec un évier posé, un placard à porte plane, des portes de placard grises, un plan de travail en béton, une crédence noire, une crédence en marbre, parquet foncé, aucun îlot, un sol marron et un plan de travail gris.
Idées déco pour une cuisine américaine encastrable contemporaine en L de taille moyenne avec un évier posé, un placard à porte plane, des portes de placard grises, un plan de travail en béton, une crédence noire, une crédence en marbre, parquet foncé, aucun îlot, un sol marron et un plan de travail gris.
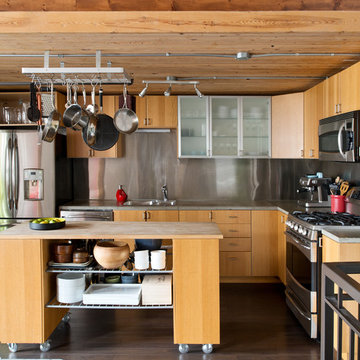
Pause Architecture + Interior
Alex Lukey Photography
Exemple d'une cuisine ouverte industrielle en L et bois clair avec un évier 2 bacs, un placard à porte plane, un plan de travail en béton, une crédence métallisée, un électroménager en acier inoxydable, parquet foncé, îlot et un sol marron.
Exemple d'une cuisine ouverte industrielle en L et bois clair avec un évier 2 bacs, un placard à porte plane, un plan de travail en béton, une crédence métallisée, un électroménager en acier inoxydable, parquet foncé, îlot et un sol marron.
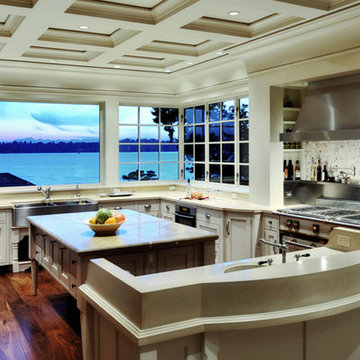
The views from this kitchen required clever uses of space to make room for expansive windows. The resulting bright and cheery space has an abundance of workspace and storage with professional style appliances that make it functional too.

Idée de décoration pour une cuisine encastrable chalet en U et bois vieilli fermée et de taille moyenne avec un évier de ferme, un placard à porte shaker, parquet foncé, îlot, un sol marron, un plan de travail gris, un plan de travail en béton, une crédence marron, une crédence en carrelage de pierre et poutres apparentes.

Smooth Concrete counter tops with pendant lighting.
Photographer: Rob Karosis
Cette image montre une grande cuisine rustique avec un évier 1 bac, un placard à porte shaker, des portes de placard grises, un plan de travail en béton, une crédence blanche, une crédence en bois, un électroménager en acier inoxydable, parquet foncé, îlot, un sol marron et plan de travail noir.
Cette image montre une grande cuisine rustique avec un évier 1 bac, un placard à porte shaker, des portes de placard grises, un plan de travail en béton, une crédence blanche, une crédence en bois, un électroménager en acier inoxydable, parquet foncé, îlot, un sol marron et plan de travail noir.
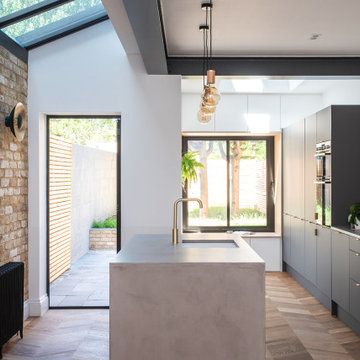
Exemple d'une cuisine américaine tendance de taille moyenne avec un évier encastré, un placard à porte plane, des portes de placard grises, un plan de travail en béton, une crédence blanche, une crédence en céramique, un électroménager en acier inoxydable, parquet foncé, îlot, un plan de travail gris et poutres apparentes.
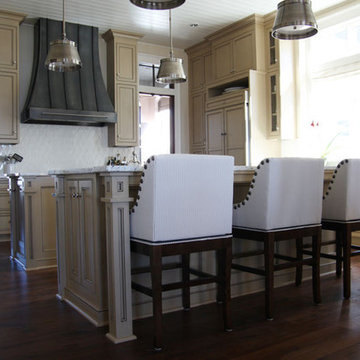
Cette photo montre une cuisine ouverte scandinave en U et bois clair de taille moyenne avec un placard avec porte à panneau encastré, un plan de travail en béton, une crédence blanche, une crédence en carreau de porcelaine, parquet foncé et aucun îlot.
Idées déco de cuisines avec un plan de travail en béton et parquet foncé
3