Idées déco de cuisines avec un plan de travail en béton et plan de travail carrelé
Trier par :
Budget
Trier par:Populaires du jour
41 - 60 sur 18 164 photos
1 sur 3

Cette photo montre une petite cuisine ouverte linéaire bord de mer avec un évier encastré, un placard à porte plane, des portes de placard grises, un plan de travail en béton, une crédence multicolore, une crédence en céramique, un électroménager noir, un sol en carrelage de céramique, îlot, un sol gris et un plan de travail marron.

fototeam dölzer Augsburg-Hochzoll
Inspiration pour une très grande cuisine ouverte design en L avec un évier posé, un placard à porte plane, des portes de placard noires, un plan de travail en béton, une crédence blanche, un électroménager en acier inoxydable, parquet clair, îlot, un sol marron et un plan de travail gris.
Inspiration pour une très grande cuisine ouverte design en L avec un évier posé, un placard à porte plane, des portes de placard noires, un plan de travail en béton, une crédence blanche, un électroménager en acier inoxydable, parquet clair, îlot, un sol marron et un plan de travail gris.
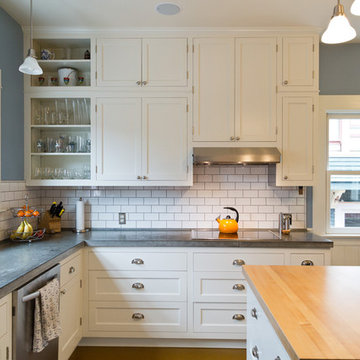
Sung Kokko Photography
Idée de décoration pour une cuisine tradition en L de taille moyenne avec un évier encastré, un placard à porte plane, des portes de placard blanches, un plan de travail en béton, une crédence blanche, une crédence en carrelage métro, un électroménager en acier inoxydable, un sol en linoléum, îlot, un sol marron et un plan de travail gris.
Idée de décoration pour une cuisine tradition en L de taille moyenne avec un évier encastré, un placard à porte plane, des portes de placard blanches, un plan de travail en béton, une crédence blanche, une crédence en carrelage métro, un électroménager en acier inoxydable, un sol en linoléum, îlot, un sol marron et un plan de travail gris.

This 6,500-square-foot one-story vacation home overlooks a golf course with the San Jacinto mountain range beyond. The house has a light-colored material palette—limestone floors, bleached teak ceilings—and ample access to outdoor living areas.
Builder: Bradshaw Construction
Architect: Marmol Radziner
Interior Design: Sophie Harvey
Landscape: Madderlake Designs
Photography: Roger Davies

Caitlin Mogridge
Exemple d'une cuisine ouverte linéaire éclectique en bois brun de taille moyenne avec un évier 1 bac, un placard à porte plane, un plan de travail en béton, une crédence blanche, une crédence en brique, un électroménager en acier inoxydable, îlot, un sol blanc et un plan de travail gris.
Exemple d'une cuisine ouverte linéaire éclectique en bois brun de taille moyenne avec un évier 1 bac, un placard à porte plane, un plan de travail en béton, une crédence blanche, une crédence en brique, un électroménager en acier inoxydable, îlot, un sol blanc et un plan de travail gris.

Elizabeth Haynes
Idées déco pour une grande cuisine montagne en bois clair avec un plan de travail en béton, une crédence noire, une crédence en céramique, un électroménager en acier inoxydable, îlot, un plan de travail gris, un évier encastré et un sol en bois brun.
Idées déco pour une grande cuisine montagne en bois clair avec un plan de travail en béton, une crédence noire, une crédence en céramique, un électroménager en acier inoxydable, îlot, un plan de travail gris, un évier encastré et un sol en bois brun.

Kitchen Renovation, concrete countertops, herringbone slate flooring, and open shelving over the sink make the space cozy and functional. Handmade mosaic behind the sink that adds character to the home.
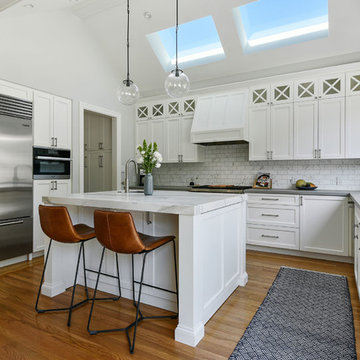
Cette image montre une cuisine vintage en U fermée et de taille moyenne avec un évier encastré, un placard à porte shaker, des portes de placard blanches, un plan de travail en béton, une crédence blanche, une crédence en marbre, un électroménager en acier inoxydable, un sol en bois brun, îlot, un sol marron et un plan de travail gris.

Inspiration pour une cuisine ouverte traditionnelle en U de taille moyenne avec un évier encastré, un placard à porte shaker, des portes de placard blanches, une crédence blanche, un électroménager en acier inoxydable, un sol en bois brun, îlot, un sol marron, un plan de travail gris, un plan de travail en béton et une crédence en marbre.
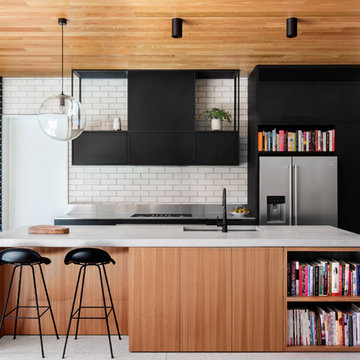
Project: Elsternwick House
Architect: Clare Cousins Architects
Photographer: Lisbeth Grossmann
Exemple d'une cuisine parallèle et bicolore tendance en bois brun avec un évier encastré, un placard à porte plane, un plan de travail en béton, une crédence grise, une crédence en brique, un électroménager en acier inoxydable, îlot, un sol gris et un plan de travail gris.
Exemple d'une cuisine parallèle et bicolore tendance en bois brun avec un évier encastré, un placard à porte plane, un plan de travail en béton, une crédence grise, une crédence en brique, un électroménager en acier inoxydable, îlot, un sol gris et un plan de travail gris.

Exemple d'une grande cuisine linéaire nature avec un évier encastré, un placard à porte shaker, des portes de placard beiges, un plan de travail en béton, une crédence grise, une crédence en céramique, un électroménager en acier inoxydable, sol en béton ciré, îlot et un sol noir.
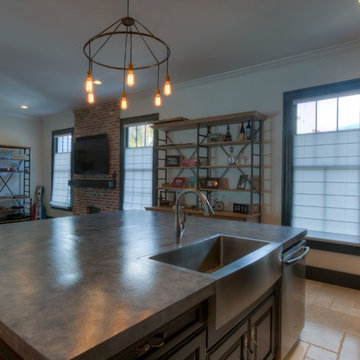
Idées déco pour une cuisine ouverte industrielle en L de taille moyenne avec un évier encastré, un placard avec porte à panneau encastré, des portes de placard marrons, un plan de travail en béton, une crédence rouge, une crédence en brique, un électroménager en acier inoxydable, un sol en carrelage de céramique, îlot et un sol beige.

Эдуард Григорьев, Алла Григорьева
Idées déco pour une cuisine ouverte linéaire campagne avec des portes de placard bleues, plan de travail carrelé, une crédence blanche, une crédence en céramique, un sol en carrelage de porcelaine, un évier posé, un placard avec porte à panneau encastré, une péninsule et un sol beige.
Idées déco pour une cuisine ouverte linéaire campagne avec des portes de placard bleues, plan de travail carrelé, une crédence blanche, une crédence en céramique, un sol en carrelage de porcelaine, un évier posé, un placard avec porte à panneau encastré, une péninsule et un sol beige.

Aménagement d'une cuisine ouverte moderne de taille moyenne avec un évier encastré, un placard à porte plane, des portes de placard grises, un plan de travail en béton, une crédence blanche, un électroménager en acier inoxydable, sol en béton ciré et îlot.
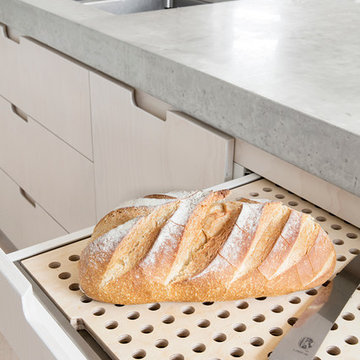
Lisbeth Grosmann
Idée de décoration pour une cuisine nordique avec un évier encastré, des portes de placard blanches, un plan de travail en béton, une crédence blanche, une crédence en dalle de pierre, un électroménager noir, parquet clair et îlot.
Idée de décoration pour une cuisine nordique avec un évier encastré, des portes de placard blanches, un plan de travail en béton, une crédence blanche, une crédence en dalle de pierre, un électroménager noir, parquet clair et îlot.

This Florida Gulf home is a project by DIY Network where they asked viewers to design a home and then they built it! Talk about giving a consumer what they want!
We were fortunate enough to have been picked to tile the kitchen--and our tile is everywhere! Using tile from countertop to ceiling is a great way to make a dramatic statement. But it's not the only dramatic statement--our monochromatic Moroccan Fish Scale tile provides a perfect, neutral backdrop to the bright pops of color throughout the kitchen. That gorgeous kitchen island is recycled copper from ships!
Overall, this is one kitchen we wouldn't mind having for ourselves.
Large Moroccan Fish Scale Tile - 130 White
Photos by: Christopher Shane

Dura supreme Cabinetry
Napa panel door, Knotty Alder wood, Custom stain & distressed finish
Photography by Kayser Photography of Lake Geneva Wi
Exemple d'une petite cuisine américaine parallèle et encastrable montagne en bois clair avec un placard avec porte à panneau encastré, îlot, un évier de ferme, un plan de travail en béton, une crédence beige, une crédence en carreau de ciment et un sol en bois brun.
Exemple d'une petite cuisine américaine parallèle et encastrable montagne en bois clair avec un placard avec porte à panneau encastré, îlot, un évier de ferme, un plan de travail en béton, une crédence beige, une crédence en carreau de ciment et un sol en bois brun.

Photography by Amy Birrer
This lovely beach cabin was completely remodeled to add more space and make it a bit more functional. Many vintage pieces were reused in keeping with the vintage of the space. We carved out new space in this beach cabin kitchen, bathroom and laundry area that was nonexistent in the previous layout. The original drainboard sink and gas range were incorporated into the new design as well as the reused door on the small reach-in pantry. The white tile countertop is trimmed in nautical rope detail and the backsplash incorporates subtle elements from the sea framed in beach glass colors. The client even chose light fixtures reminiscent of bulkhead lamps.
The bathroom doubles as a laundry area and is painted in blue and white with the same cream painted cabinets and countetop tile as the kitchen. We used a slightly different backsplash and glass pattern here and classic plumbing fixtures.
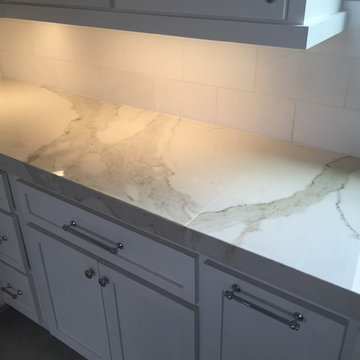
Large format tile countertops installed with a mitered edge and zero radius sink. Color is Calcutta Marble. Photos by Mo Stone, Inc.
Idées déco pour une grande cuisine contemporaine avec plan de travail carrelé.
Idées déco pour une grande cuisine contemporaine avec plan de travail carrelé.

Andrew Kist
A 750 square foot top floor apartment is transformed from a cramped and musty two bedroom into a sun-drenched aerie with a second floor home office recaptured from an old storage loft. Multiple skylights and a large picture window allow light to fill the space altering the feeling throughout the days and seasons. Views of New York Harbor, previously ignored, are now a daily event.
Featured in the Fall 2016 issue of Domino, and on Refinery 29.
Idées déco de cuisines avec un plan de travail en béton et plan de travail carrelé
3