Idées déco de cuisines avec un plan de travail en béton et sol en stratifié
Trier par :
Budget
Trier par:Populaires du jour
61 - 80 sur 187 photos
1 sur 3
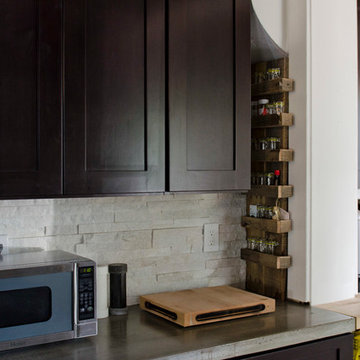
Shela Riley Photogrophy
Aménagement d'une cuisine américaine parallèle éclectique de taille moyenne avec un évier intégré, un placard à porte shaker, des portes de placard noires, un plan de travail en béton, une crédence blanche, une crédence en carrelage de pierre, un électroménager en acier inoxydable, sol en stratifié et une péninsule.
Aménagement d'une cuisine américaine parallèle éclectique de taille moyenne avec un évier intégré, un placard à porte shaker, des portes de placard noires, un plan de travail en béton, une crédence blanche, une crédence en carrelage de pierre, un électroménager en acier inoxydable, sol en stratifié et une péninsule.
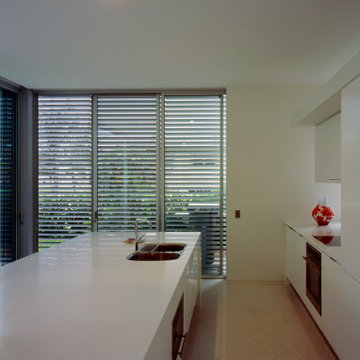
Aperture, Scott Burrows
Exemple d'une petite cuisine américaine bord de mer avec un évier 2 bacs, un placard à porte plane, des portes de placard blanches, un plan de travail en béton, une crédence blanche, un électroménager noir, sol en stratifié et îlot.
Exemple d'une petite cuisine américaine bord de mer avec un évier 2 bacs, un placard à porte plane, des portes de placard blanches, un plan de travail en béton, une crédence blanche, un électroménager noir, sol en stratifié et îlot.
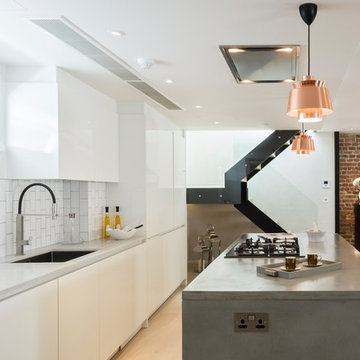
Idées déco pour une cuisine ouverte linéaire contemporaine de taille moyenne avec un évier posé, un placard à porte plane, des portes de placard blanches, un plan de travail en béton, une crédence blanche, une crédence en carrelage métro, un électroménager en acier inoxydable, sol en stratifié et îlot.
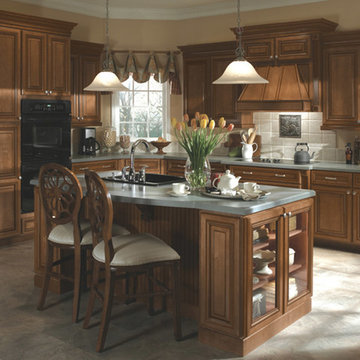
Cette image montre une cuisine américaine traditionnelle en L et bois foncé de taille moyenne avec un évier posé, un placard avec porte à panneau surélevé, un plan de travail en béton, une crédence grise, une crédence en céramique, un électroménager noir, sol en stratifié, îlot et un sol marron.
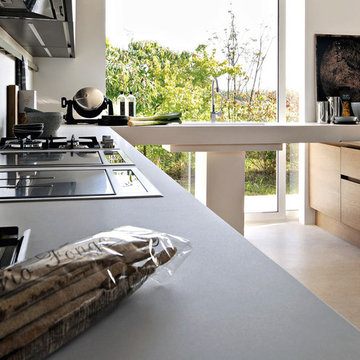
Exemple d'une cuisine tendance en U et bois clair de taille moyenne avec un évier encastré, un placard à porte plane, un plan de travail en béton, un électroménager en acier inoxydable et sol en stratifié.
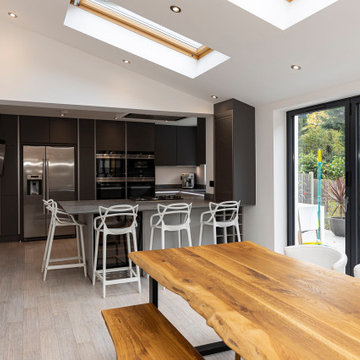
Here’s a 2020 kitchen with real WOW-factor.
The client from Radlett near St Albans, wanted a space that was bang on trend and perfect for entertaining loved ones, but also a multi-functional space that they could enjoy the kids growing up in.
There’s so much seating space in this area now, there’s certainly room for everyone, and the abundance of Siemens ovens makes this a real hosting kitchen.
Our favourite part of this kitchen? The concrete quartz worktop. The industrial trend is really making a statement this year, but this hard-wearing worktop will last for years to come!
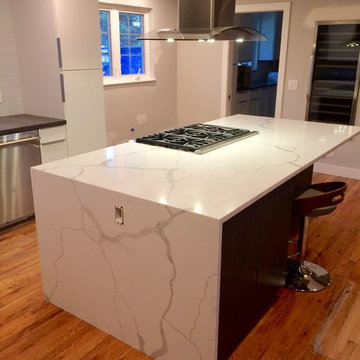
Exemple d'une cuisine américaine moderne en L avec un évier 2 bacs, un placard à porte plane, des portes de placard blanches, un plan de travail en béton, un électroménager en acier inoxydable, sol en stratifié, îlot et un sol beige.
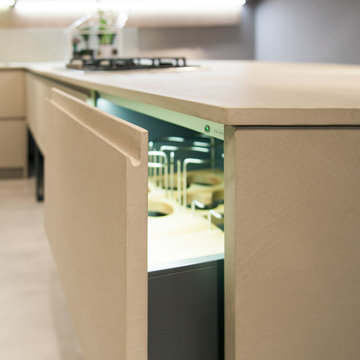
Integrated handle "Cortina" kitchen with a primary finish in light grey concrete lacquer and accented with natural knotty oak veneer and red matte lacquer. Shown here: pan drawer in Blum Legrabox with LED drawer lights. Kitchen layout consisting of combination of base, wall, open shelving and tall units.
*
*
Available through O.NIX Kitchens & Living, the exclusive dealer and design specialists of Biefbi kitchens in the Greater Toronto Area & Canada.
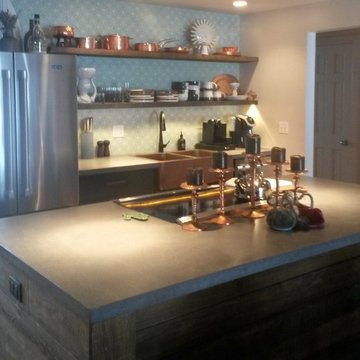
This kitchen remodel features gorgeous concrete countertops paired with a patterned cement tile backsplash from Cement Tile Shop. The reclaimed wood floating shelves and reclaimed wood-clad island add a touch of "rustic" to this mountain condo.
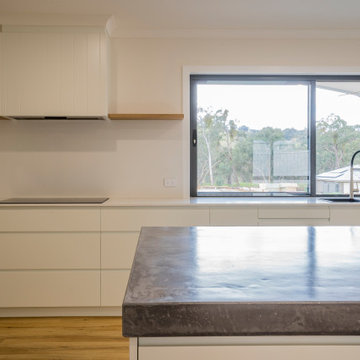
On site cast concrete island bench by Slab Culture
Aménagement d'une grande arrière-cuisine contemporaine en L avec un placard à porte plane, des portes de placard blanches, un plan de travail en béton, une crédence blanche, une crédence en dalle de pierre, un électroménager en acier inoxydable, sol en stratifié, îlot et un plan de travail gris.
Aménagement d'une grande arrière-cuisine contemporaine en L avec un placard à porte plane, des portes de placard blanches, un plan de travail en béton, une crédence blanche, une crédence en dalle de pierre, un électroménager en acier inoxydable, sol en stratifié, îlot et un plan de travail gris.
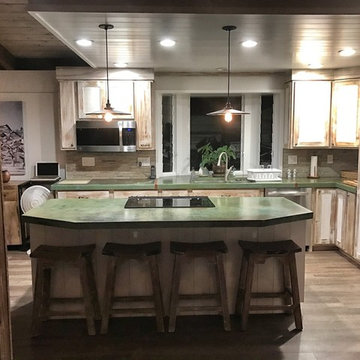
We replaced the window with a bay window to help enlarge the space. T&G panelling on ceiling and kitchen island. Glass strip tile was used on the backsplash.
Bob R.
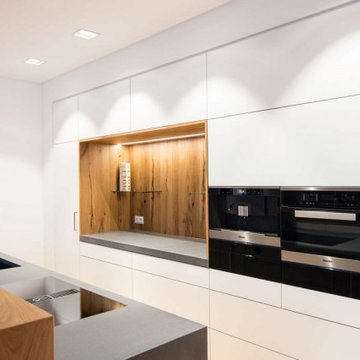
AUS EINEM GUSS
Individuell geplant und massgefertigt für die speziellen Raumanforderungen des offen gehaltenen Sommerhauses, fügt sich diese Küche mit einem Küchenblock in Beton und den passenden Betonfronten harmonisch in die Architektur dieses Gebäudes.
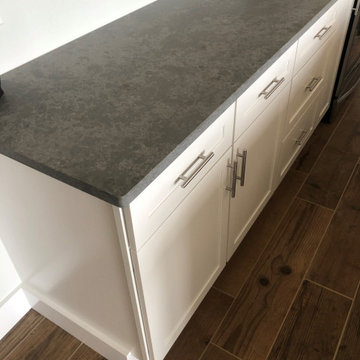
Mike Roesch from @VonTobelValpo helped design this modern farmhouse kitchen featuring Kemper Echo cabinets with Marimac doors in white & black finish, counters made of Urban Lava in a concrete finish & an island counter by MSI Quartz in Carstin Brands Bella Calacatta. Large crown moulding add height to the space, & rustic wood grain floors complete the look.
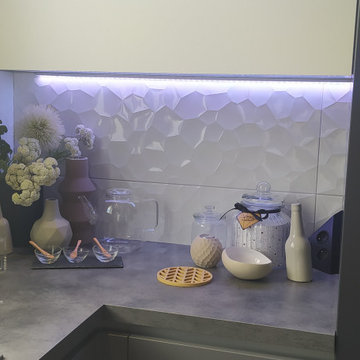
Inspiration pour une cuisine ouverte encastrable et grise et blanche minimaliste en U avec un évier encastré, un placard à porte affleurante, des portes de placard grises, un plan de travail en béton, une crédence blanche, une crédence en céramique, sol en stratifié, aucun îlot, un sol beige, un plan de travail gris et fenêtre au-dessus de l'évier.
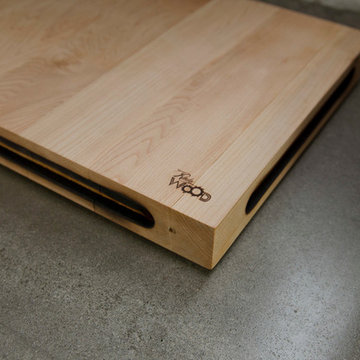
Shela Riley Photogrophy
Cette photo montre une cuisine américaine parallèle éclectique de taille moyenne avec un évier intégré, un placard à porte shaker, des portes de placard noires, un plan de travail en béton, une crédence blanche, une crédence en carrelage de pierre, un électroménager en acier inoxydable, sol en stratifié et une péninsule.
Cette photo montre une cuisine américaine parallèle éclectique de taille moyenne avec un évier intégré, un placard à porte shaker, des portes de placard noires, un plan de travail en béton, une crédence blanche, une crédence en carrelage de pierre, un électroménager en acier inoxydable, sol en stratifié et une péninsule.
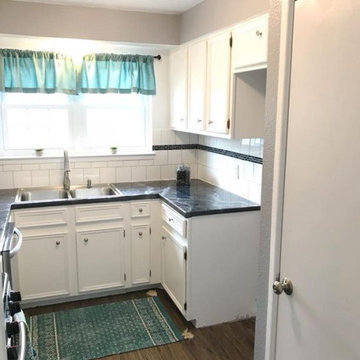
Custom Marbled Concrete Epoxy Countertops
Réalisation d'une petite arrière-cuisine design en U avec un évier 2 bacs, un placard avec porte à panneau encastré, des portes de placard blanches, un plan de travail en béton, une crédence blanche, une crédence en carreau de porcelaine, un électroménager en acier inoxydable, sol en stratifié, aucun îlot, un sol gris et plan de travail noir.
Réalisation d'une petite arrière-cuisine design en U avec un évier 2 bacs, un placard avec porte à panneau encastré, des portes de placard blanches, un plan de travail en béton, une crédence blanche, une crédence en carreau de porcelaine, un électroménager en acier inoxydable, sol en stratifié, aucun îlot, un sol gris et plan de travail noir.
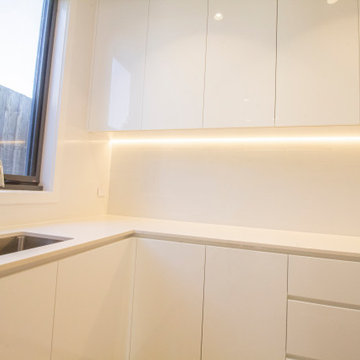
full height in-built cabinetry with concealed study nook. 40mm island bench with waterfall end panels. LED Lighting
Exemple d'une grande cuisine ouverte parallèle tendance avec un évier encastré, un placard avec porte à panneau encastré, des portes de placard blanches, un plan de travail en béton, une crédence blanche, une crédence en céramique, un électroménager en acier inoxydable, sol en stratifié, îlot et un plan de travail blanc.
Exemple d'une grande cuisine ouverte parallèle tendance avec un évier encastré, un placard avec porte à panneau encastré, des portes de placard blanches, un plan de travail en béton, une crédence blanche, une crédence en céramique, un électroménager en acier inoxydable, sol en stratifié, îlot et un plan de travail blanc.
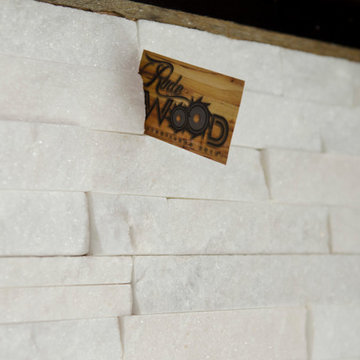
Shela Riley Photogrophy
Cette photo montre une cuisine américaine parallèle éclectique de taille moyenne avec un évier intégré, un placard à porte shaker, des portes de placard noires, un plan de travail en béton, une crédence blanche, une crédence en carrelage de pierre, un électroménager en acier inoxydable, sol en stratifié et une péninsule.
Cette photo montre une cuisine américaine parallèle éclectique de taille moyenne avec un évier intégré, un placard à porte shaker, des portes de placard noires, un plan de travail en béton, une crédence blanche, une crédence en carrelage de pierre, un électroménager en acier inoxydable, sol en stratifié et une péninsule.
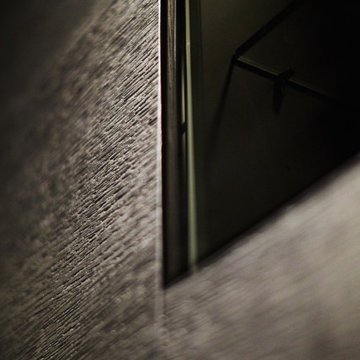
Dark brushed oak, horizontal grain, with integrated Library and Island concept
Réalisation d'une cuisine ouverte minimaliste en U et bois foncé de taille moyenne avec un évier encastré, un placard à porte plane, un plan de travail en béton, un électroménager noir, sol en stratifié, îlot, un sol gris et un plan de travail gris.
Réalisation d'une cuisine ouverte minimaliste en U et bois foncé de taille moyenne avec un évier encastré, un placard à porte plane, un plan de travail en béton, un électroménager noir, sol en stratifié, îlot, un sol gris et un plan de travail gris.
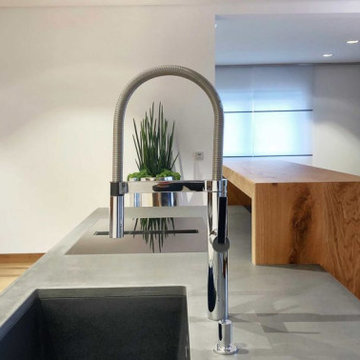
AUS EINEM GUSS
Individuell geplant und massgefertigt für die speziellen Raumanforderungen des offen gehaltenen Sommerhauses, fügt sich diese Küche mit einem Küchenblock in Beton und den passenden Betonfronten harmonisch in die Architektur dieses Gebäudes.
Idées déco de cuisines avec un plan de travail en béton et sol en stratifié
4