Idées déco de cuisines avec un plan de travail en béton et un plan de travail en verre
Trier par :
Budget
Trier par:Populaires du jour
161 - 180 sur 16 452 photos
1 sur 3

Our clients and their three teenage kids had outgrown the footprint of their existing home and felt they needed some space to spread out. They came in with a couple of sets of drawings from different architects that were not quite what they were looking for, so we set out to really listen and try to provide a design that would meet their objectives given what the space could offer.
We started by agreeing that a bump out was the best way to go and then decided on the size and the floor plan locations of the mudroom, powder room and butler pantry which were all part of the project. We also planned for an eat-in banquette that is neatly tucked into the corner and surrounded by windows providing a lovely spot for daily meals.
The kitchen itself is L-shaped with the refrigerator and range along one wall, and the new sink along the exterior wall with a large window overlooking the backyard. A large island, with seating for five, houses a prep sink and microwave. A new opening space between the kitchen and dining room includes a butler pantry/bar in one section and a large kitchen pantry in the other. Through the door to the left of the main sink is access to the new mudroom and powder room and existing attached garage.
White inset cabinets, quartzite countertops, subway tile and nickel accents provide a traditional feel. The gray island is a needed contrast to the dark wood flooring. Last but not least, professional appliances provide the tools of the trade needed to make this one hardworking kitchen.
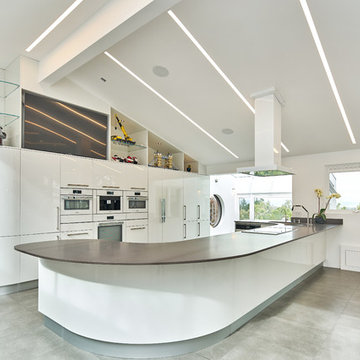
Cette photo montre une grande cuisine américaine tendance avec un placard à porte plane, des portes de placard blanches, un électroménager blanc, une péninsule, un évier posé, un plan de travail en béton et un sol en carrelage de céramique.
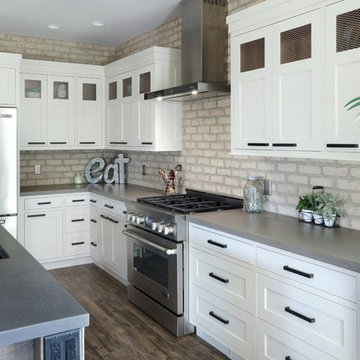
Custom Concrete Countertops by Hard Topix. Perimeter is a light grind finish and the Island is a darker natural/textured finish.
Idées déco pour une cuisine industrielle avec un évier encastré, un placard avec porte à panneau encastré, des portes de placard blanches, un plan de travail en béton, un électroménager en acier inoxydable, parquet foncé et îlot.
Idées déco pour une cuisine industrielle avec un évier encastré, un placard avec porte à panneau encastré, des portes de placard blanches, un plan de travail en béton, un électroménager en acier inoxydable, parquet foncé et îlot.
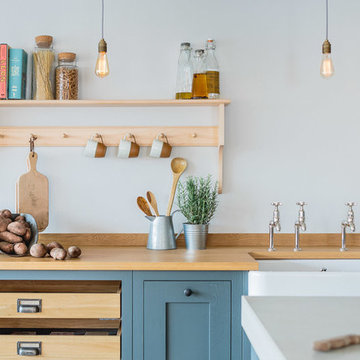
Industrial Shaker Style showroom kitchen with oak cabinetry. The base cabinets are hand painted in Farrow & Ball Down Pipe and have an oak worktop. The shelving is a birch shaker peg shelf and open oak drawers are visible below. The Shaw's farmhouse sink with Perrin & Rowe taps are also visible. The hanging pendant lights add an extra industrial feel. The island has a polished concrete worktop.
Photography Credit - Brett Charles
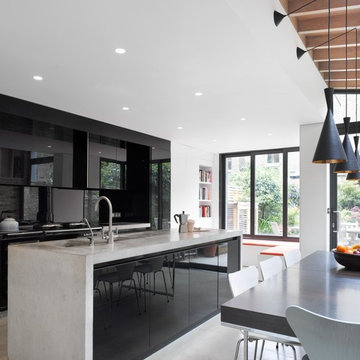
Inspiration pour une grande cuisine américaine design avec un évier 2 bacs, un placard à porte plane, des portes de placard noires, un plan de travail en béton et îlot.

Shannon McGrath
Cette photo montre une cuisine parallèle tendance de taille moyenne avec un évier encastré, un placard à porte plane, des portes de placard blanches, un plan de travail en béton, une crédence en feuille de verre, un électroménager en acier inoxydable, sol en béton ciré et îlot.
Cette photo montre une cuisine parallèle tendance de taille moyenne avec un évier encastré, un placard à porte plane, des portes de placard blanches, un plan de travail en béton, une crédence en feuille de verre, un électroménager en acier inoxydable, sol en béton ciré et îlot.
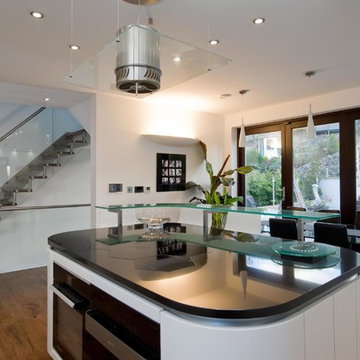
JDA were the architects for this contemporary kitchen in a new build house in Taddington near Buxton in the High Peak, UK
Cette photo montre une cuisine américaine tendance avec des portes de placard blanches, un plan de travail en verre et un plan de travail turquoise.
Cette photo montre une cuisine américaine tendance avec des portes de placard blanches, un plan de travail en verre et un plan de travail turquoise.
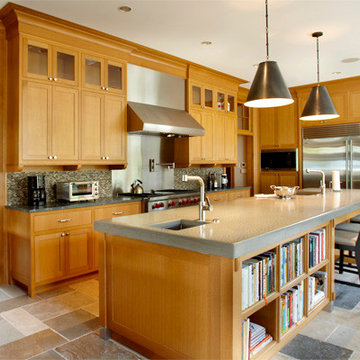
Tony Soluri Photography
Idées déco pour une cuisine ouverte craftsman en U et bois clair de taille moyenne avec un évier posé, un placard à porte shaker, un plan de travail en béton, une crédence métallisée, un électroménager en acier inoxydable et îlot.
Idées déco pour une cuisine ouverte craftsman en U et bois clair de taille moyenne avec un évier posé, un placard à porte shaker, un plan de travail en béton, une crédence métallisée, un électroménager en acier inoxydable et îlot.
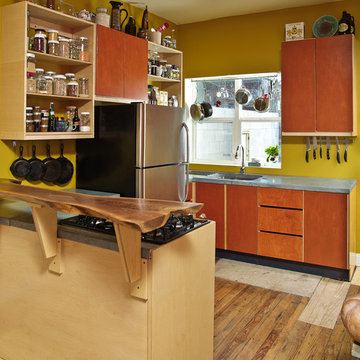
Isaac Turner
Aménagement d'une cuisine éclectique avec un plan de travail en béton, un électroménager en acier inoxydable et un placard sans porte.
Aménagement d'une cuisine éclectique avec un plan de travail en béton, un électroménager en acier inoxydable et un placard sans porte.

Idée de décoration pour une cuisine américaine urbaine en bois brun avec un électroménager en acier inoxydable, un évier de ferme, un placard sans porte, un plan de travail en béton, une crédence blanche et une crédence en carrelage métro.
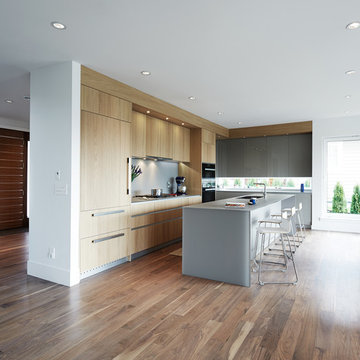
Chris Rollet
Exemple d'une cuisine ouverte tendance en L et bois clair de taille moyenne avec un évier encastré, un placard à porte plane, un plan de travail en verre, une crédence grise, un électroménager en acier inoxydable, un sol en bois brun et îlot.
Exemple d'une cuisine ouverte tendance en L et bois clair de taille moyenne avec un évier encastré, un placard à porte plane, un plan de travail en verre, une crédence grise, un électroménager en acier inoxydable, un sol en bois brun et îlot.

Immerse yourself in the opulence of this bespoke kitchen, where deep green cabinets command attention with their rich hue and bespoke design. The striking copper-finished island stands as a centerpiece, exuding warmth and sophistication against the backdrop of the deep green cabinetry. A concrete countertop adds an industrial edge to the space, while large-scale ceramic tiles ground the room with their timeless elegance. Classic yet contemporary, this kitchen is a testament to bespoke craftsmanship and luxurious design.

Maximize your kitchen storage and efficiency with this small-kitchen design and space-saving design hacks.
Open shelves are extremely functional and make it so much easier to access dishes and glasses.

Exemple d'une grande cuisine ouverte scandinave en L et bois vieilli avec un évier encastré, un placard à porte plane, un plan de travail en béton, une crédence grise, un électroménager en acier inoxydable, parquet clair, aucun îlot, un sol beige et un plan de travail gris.
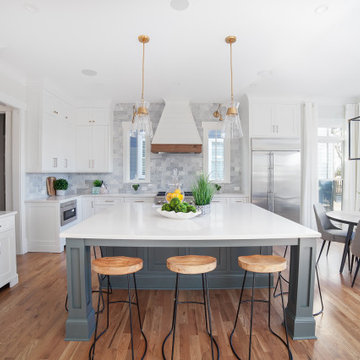
Cette image montre une grande cuisine américaine traditionnelle en L avec un placard à porte shaker, des portes de placard blanches, un plan de travail en béton, une crédence grise, un électroménager en acier inoxydable, un sol en bois brun, îlot, un sol marron et un plan de travail blanc.

Idée de décoration pour une cuisine ouverte linéaire design en bois brun de taille moyenne avec un évier encastré, un placard à porte affleurante, un plan de travail en béton, une crédence grise, une crédence en dalle de pierre, un électroménager en acier inoxydable, parquet clair, îlot, un sol marron et un plan de travail gris.

Inspiration pour une grande cuisine américaine design en U et bois clair avec un évier de ferme, un placard à porte plane, un électroménager en acier inoxydable, un sol en bois brun, îlot, un sol marron, un plan de travail en béton, une crédence grise, une crédence en marbre et un plan de travail gris.

Phoenix Photographic
Cette image montre une grande cuisine chalet en L et bois foncé avec un évier de ferme, un plan de travail en béton, une crédence blanche, une crédence en carrelage métro, un électroménager en acier inoxydable, îlot, un plan de travail gris, un placard à porte vitrée, un sol en bois brun et fenêtre au-dessus de l'évier.
Cette image montre une grande cuisine chalet en L et bois foncé avec un évier de ferme, un plan de travail en béton, une crédence blanche, une crédence en carrelage métro, un électroménager en acier inoxydable, îlot, un plan de travail gris, un placard à porte vitrée, un sol en bois brun et fenêtre au-dessus de l'évier.

Irvin Serrano Photography
Inspiration pour une cuisine ouverte chalet en L avec un évier 2 bacs, un placard à porte plane, des portes de placard noires, un plan de travail en béton, une crédence multicolore, une crédence en carreau de verre, un électroménager en acier inoxydable, sol en béton ciré, îlot, un sol gris et un plan de travail gris.
Inspiration pour une cuisine ouverte chalet en L avec un évier 2 bacs, un placard à porte plane, des portes de placard noires, un plan de travail en béton, une crédence multicolore, une crédence en carreau de verre, un électroménager en acier inoxydable, sol en béton ciré, îlot, un sol gris et un plan de travail gris.
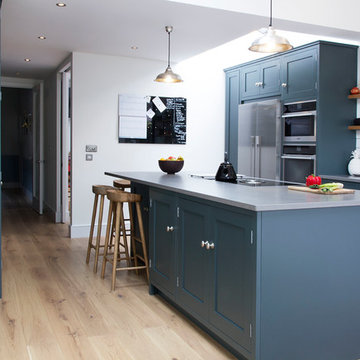
Cette image montre une petite cuisine linéaire design avec un placard avec porte à panneau encastré, des portes de placard bleues, un plan de travail en béton, une crédence blanche, une crédence en carrelage métro, un électroménager en acier inoxydable, parquet clair, îlot, un sol beige et un plan de travail gris.
Idées déco de cuisines avec un plan de travail en béton et un plan de travail en verre
9