Idées déco de cuisines avec un plan de travail en béton et un sol beige
Trier par :
Budget
Trier par:Populaires du jour
21 - 40 sur 839 photos
1 sur 3

Photo credit: Eric Soltan - www.ericsoltan.com
Aménagement d'une grande cuisine bicolore contemporaine avec un évier encastré, un placard à porte plane, des portes de placard blanches, un plan de travail en béton, une crédence grise, une crédence en carreau de ciment, parquet clair, îlot, un sol beige et un plan de travail gris.
Aménagement d'une grande cuisine bicolore contemporaine avec un évier encastré, un placard à porte plane, des portes de placard blanches, un plan de travail en béton, une crédence grise, une crédence en carreau de ciment, parquet clair, îlot, un sol beige et un plan de travail gris.
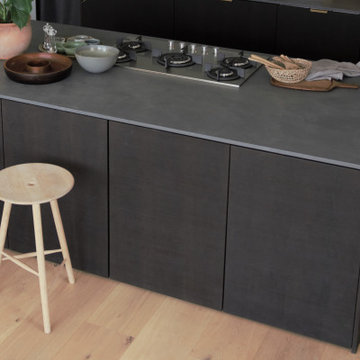
Cette photo montre une grande cuisine moderne en bois foncé avec un évier encastré, un placard à porte plane, un plan de travail en béton, une crédence grise, une crédence en céramique, un électroménager en acier inoxydable, parquet clair, îlot, un sol beige et un plan de travail gris.
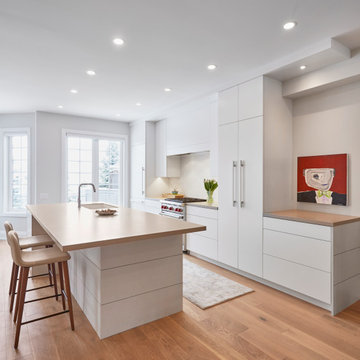
This modern kitchen features a large center island and an open concept design. The wall cabinets have slab doors with integrated touch latch. The counter is textured porcelain stone and the backsplash is milk porcelain tile. The knee wall and side panels have a high end linin textured laminate from Westin Wood Premium. You'll also find an undermount sink, high arch faucet, and a concealed fridge and dishwasher.

Idée de décoration pour une cuisine parallèle minimaliste avec un évier 2 bacs, un plan de travail en béton, parquet clair, îlot, un placard à porte plane, des portes de placard noires, fenêtre, un électroménager noir, un sol beige et un plan de travail gris.
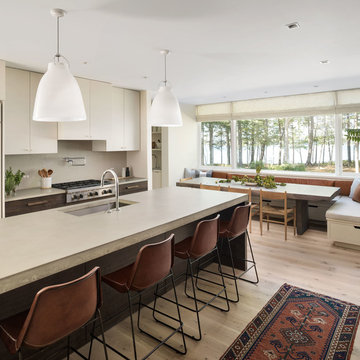
Photography: Trent Bell
Idée de décoration pour une cuisine américaine design avec un évier encastré, un placard à porte plane, des portes de placard beiges, une crédence beige, un électroménager en acier inoxydable, parquet clair, îlot, un sol beige et un plan de travail en béton.
Idée de décoration pour une cuisine américaine design avec un évier encastré, un placard à porte plane, des portes de placard beiges, une crédence beige, un électroménager en acier inoxydable, parquet clair, îlot, un sol beige et un plan de travail en béton.
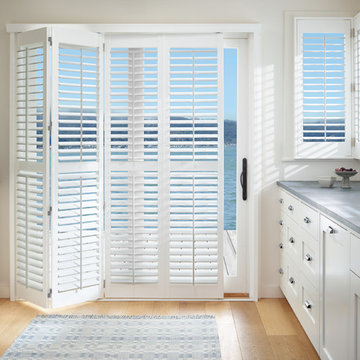
Custom Hunter Douglas NewStyle Hybrid Shutters with Front Tilt and BiFold Track
Idées déco pour une grande cuisine parallèle bord de mer fermée avec un évier encastré, un placard avec porte à panneau encastré, des portes de placard blanches, un plan de travail en béton, parquet clair, aucun îlot et un sol beige.
Idées déco pour une grande cuisine parallèle bord de mer fermée avec un évier encastré, un placard avec porte à panneau encastré, des portes de placard blanches, un plan de travail en béton, parquet clair, aucun îlot et un sol beige.
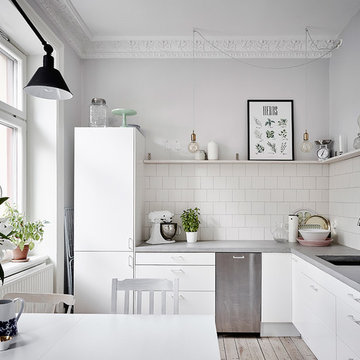
Cette photo montre une cuisine américaine scandinave en L de taille moyenne avec des portes de placard blanches, un plan de travail en béton, une crédence blanche, aucun îlot, un sol beige, un plan de travail gris, un évier encastré, un placard à porte plane et parquet clair.
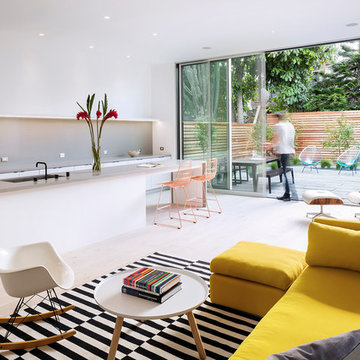
Adam Rouse
Inspiration pour une grande cuisine ouverte linéaire design avec un placard à porte plane, parquet clair, des portes de placard blanches, une crédence grise, un évier encastré, îlot, un sol beige, un plan de travail gris et un plan de travail en béton.
Inspiration pour une grande cuisine ouverte linéaire design avec un placard à porte plane, parquet clair, des portes de placard blanches, une crédence grise, un évier encastré, îlot, un sol beige, un plan de travail gris et un plan de travail en béton.

This open kitchen/living concept was great for the homeowner that loves to cook, but still wants to be a part of the action in the house.
Interior Designer: Paula Ables Interiors
Architect: James LaRue, Architects
Builder: Matt Shoberg Homes
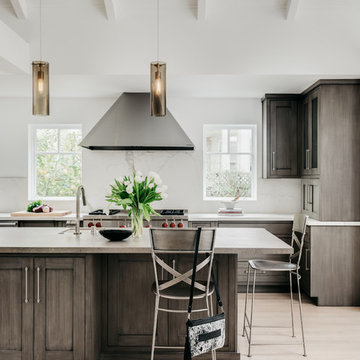
Designer - Helena Steele
Photo Credit: christopherstark.com
Other Finishes and Furniture : @lindseyalbanese
Custom inset Cabinetry $40,000 by Jay Rambo
Porcelain Slab Counters: Sapien Stone- Calacatta Light
Stone Farm Sink and Island Prep Sink by: Native Trails
Island Sapein Stone: Sand Earth
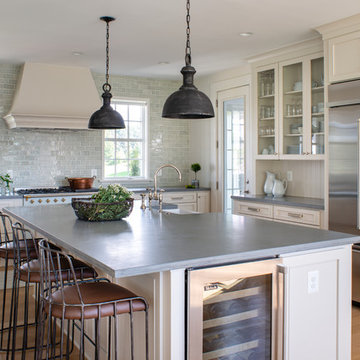
Inspiration pour une grande cuisine américaine rustique avec un évier de ferme, un plan de travail en béton, une crédence bleue, une crédence en carreau de verre, parquet clair, îlot, un plan de travail gris, un placard avec porte à panneau encastré, des portes de placard beiges, un électroménager en acier inoxydable et un sol beige.

Double Glazed - Sliding Window, Bifold Door & Specialist Windows with ColorBond™ Monument Frame and Black Hardware
Idée de décoration pour une cuisine parallèle et encastrable minimaliste en bois foncé avec un évier encastré, un placard à porte plane, un plan de travail en béton, fenêtre, un sol en bois brun, îlot, un sol beige et un plan de travail gris.
Idée de décoration pour une cuisine parallèle et encastrable minimaliste en bois foncé avec un évier encastré, un placard à porte plane, un plan de travail en béton, fenêtre, un sol en bois brun, îlot, un sol beige et un plan de travail gris.

Elizabeth Haynes
Idée de décoration pour une grande cuisine ouverte chalet en L et bois clair avec un évier de ferme, un placard à porte shaker, un plan de travail en béton, une crédence noire, une crédence en céramique, un électroménager en acier inoxydable, parquet clair, îlot, un sol beige et un plan de travail gris.
Idée de décoration pour une grande cuisine ouverte chalet en L et bois clair avec un évier de ferme, un placard à porte shaker, un plan de travail en béton, une crédence noire, une crédence en céramique, un électroménager en acier inoxydable, parquet clair, îlot, un sol beige et un plan de travail gris.
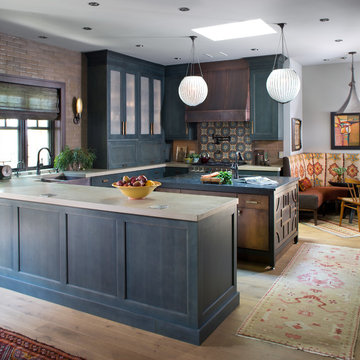
This kitchen is a great place to gather when friends and family come over. The blue cabinets and the cook top back splash make this kitchen exciting to spend time in.
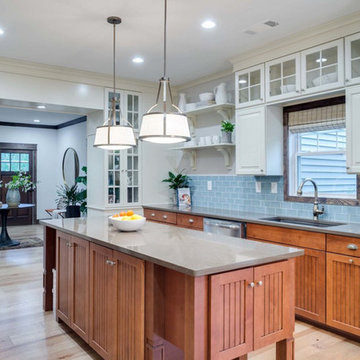
Réalisation d'une grande cuisine tradition en U fermée avec un évier encastré, un placard avec porte à panneau surélevé, des portes de placard blanches, un plan de travail en béton, une crédence bleue, une crédence en carreau de verre, un électroménager en acier inoxydable, parquet clair, îlot et un sol beige.

Warm modern bohemian beach house kitchen. Cement countertop island, white marble counters.
Inspiration pour une cuisine ouverte minimaliste en L et bois clair avec un évier encastré, un placard à porte plane, un plan de travail en béton, une crédence beige, une crédence en céramique, un électroménager en acier inoxydable, parquet clair, îlot, un sol beige et un plan de travail gris.
Inspiration pour une cuisine ouverte minimaliste en L et bois clair avec un évier encastré, un placard à porte plane, un plan de travail en béton, une crédence beige, une crédence en céramique, un électroménager en acier inoxydable, parquet clair, îlot, un sol beige et un plan de travail gris.
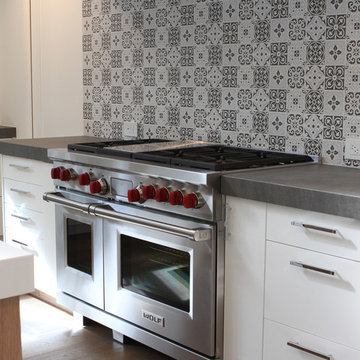
Contemporary kitchen design with a Spanish-style backsplash and "dual-fuel" range (consists of six gas burners and a griddle plus two electric ovens). Description: G.M.
Photo Credit: Tom Horyn
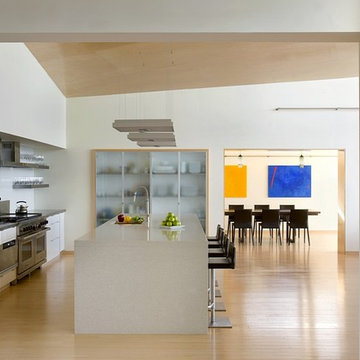
Photo by Eric Roth
Inspiration pour une grande cuisine ouverte linéaire minimaliste avec un évier encastré, un placard à porte plane, des portes de placard blanches, un plan de travail en béton, un électroménager en acier inoxydable, parquet clair, îlot et un sol beige.
Inspiration pour une grande cuisine ouverte linéaire minimaliste avec un évier encastré, un placard à porte plane, des portes de placard blanches, un plan de travail en béton, un électroménager en acier inoxydable, parquet clair, îlot et un sol beige.

This house was designed to maintain clean sustainability and durability. Minimal, simple, modern design techniques were implemented to create an open floor plan with natural light. The entry of the home, clad in wood, was created as a transitional space between the exterior and the living spaces by creating a feeling of compression before entering into the voluminous, light filled, living area. The large volume, tall windows and natural light of the living area allows for light and views to the exterior in all directions. This project also considered our clients' need for storage and love for travel by creating storage space for an Airstream camper in the oversized 2 car garage at the back of the property. As in all of our homes, we designed and built this project with increased energy efficiency standards in mind. Our standards begin below grade by designing our foundations with insulated concrete forms (ICF) for all of our exterior foundation walls, providing the below grade walls with an R value of 23. As a standard, we also install a passive radon system and a heat recovery ventilator to efficiently mitigate the indoor air quality within all of the homes we build.

The installation of a Flushglaze fixed rooflight was key to unlocking the natural light in the windowless kitchen area, which shares its exterior wall with the neighbour’s house.
Idées déco de cuisines avec un plan de travail en béton et un sol beige
2