Idées déco de cuisines avec un plan de travail en béton et un sol en carrelage de porcelaine
Trier par :
Budget
Trier par:Populaires du jour
1 - 20 sur 681 photos
1 sur 3
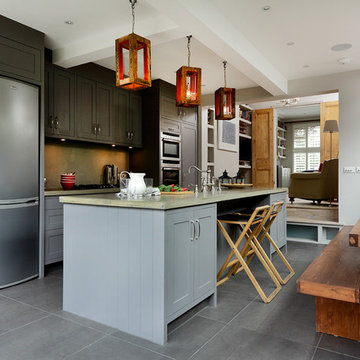
CABINETRY: The Bovingdon kitchen in solid oak, oak veneer and tulipwood, Cue & Co of London, hand-painted in Dark Lead, Little Greene LIGHTING: The Small Lucent Lantern, Cue & Co of London APPLIANCES: Ovens, extractor hood, hob; all Neff; fridge-freezer, Zanussi WORK SURFACES: Polished concrete, Cue & Co of London SPLASHBACK: Polished Venetian plaster, Cue & Co of London SINK: Claron 700-U sink, Blanco TAP Provence two hole mixer with lever handles, Perrin & Rowe SHELF: Library Shelf Light II in reclaimed timber and hand-painted in a distressed finish, Cue & Co of London FREESTANDING CUPBOARD: Shaker-style Bovingdon Boiler Dresser in reclaimed timber with a hand-painted finish, Cue & Co of London SEATING: Handmade bench and bar stools, Cue & Co of London DINING TABLE: Solid wood Dining Table II from the Repast collection, Cue & Co of London
Cue & Co of London kitchens start from £35,000

Exemple d'une grande cuisine ouverte nature en L avec un évier de ferme, un placard à porte shaker, des portes de placard grises, un plan de travail en béton, une crédence blanche, une crédence en carrelage métro, un électroménager en acier inoxydable, un sol en carrelage de porcelaine, 2 îlots et un sol marron.

Victorian Pool House
Architect: John Malick & Associates
Photograph by Jeannie O'Connor
Aménagement d'une grande cuisine ouverte linéaire victorienne avec un évier posé, des portes de placard blanches, une crédence multicolore, un électroménager de couleur, un placard avec porte à panneau encastré, un plan de travail en béton, une crédence en carreau de porcelaine, un sol en carrelage de porcelaine, îlot, un sol multicolore et un plan de travail gris.
Aménagement d'une grande cuisine ouverte linéaire victorienne avec un évier posé, des portes de placard blanches, une crédence multicolore, un électroménager de couleur, un placard avec porte à panneau encastré, un plan de travail en béton, une crédence en carreau de porcelaine, un sol en carrelage de porcelaine, îlot, un sol multicolore et un plan de travail gris.
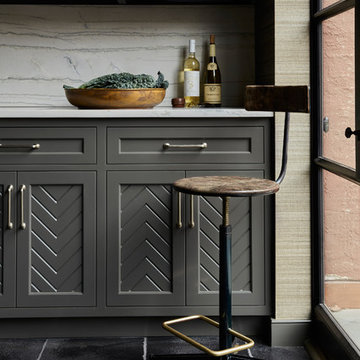
Jason Varney Photography,
Interior Design by Ashli Mizell,
Architecture by Warren Claytor Architects
Idées déco pour une cuisine américaine classique en L de taille moyenne avec un évier encastré, un placard à porte shaker, des portes de placard grises, un plan de travail en béton, une crédence grise, une crédence en carrelage métro, un électroménager en acier inoxydable, un sol en carrelage de porcelaine et îlot.
Idées déco pour une cuisine américaine classique en L de taille moyenne avec un évier encastré, un placard à porte shaker, des portes de placard grises, un plan de travail en béton, une crédence grise, une crédence en carrelage métro, un électroménager en acier inoxydable, un sol en carrelage de porcelaine et îlot.

White Cabinets, Refrigerator and Floor Provide a Neutral Ground for Stainless Appliances, Silver Tile Back Splash, Mahogany Wood and Chocolate Leather Bar Stools.
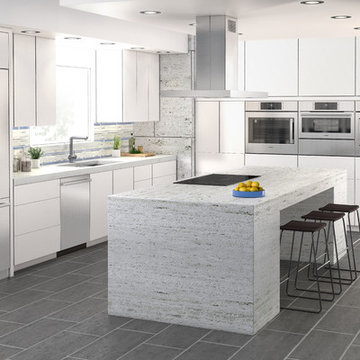
Inspiration pour une cuisine ouverte minimaliste en L de taille moyenne avec un évier 2 bacs, un placard à porte plane, des portes de placard blanches, un plan de travail en béton, une crédence bleue, une crédence en céramique, un électroménager en acier inoxydable, un sol en carrelage de porcelaine, îlot, un sol gris et un plan de travail gris.

The Pearl is a Contemporary styled Florida Tropical home. The Pearl was designed and built by Josh Wynne Construction. The design was a reflection of the unusually shaped lot which is quite pie shaped. This green home is expected to achieve the LEED Platinum rating and is certified Energy Star, FGBC Platinum and FPL BuildSmart. Photos by Ryan Gamma
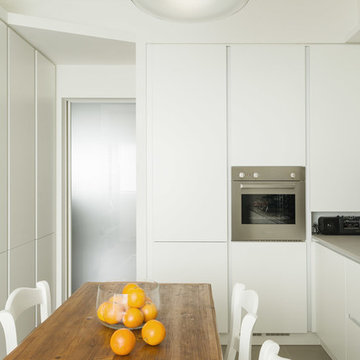
Mattia Gobbi Ph.
Réalisation d'une cuisine méditerranéenne en L fermée avec un évier 2 bacs, un placard à porte plane, des portes de placard blanches, un plan de travail en béton, une crédence grise, une crédence en carreau de porcelaine, un électroménager en acier inoxydable, un sol en carrelage de porcelaine, aucun îlot, un sol gris et un plan de travail gris.
Réalisation d'une cuisine méditerranéenne en L fermée avec un évier 2 bacs, un placard à porte plane, des portes de placard blanches, un plan de travail en béton, une crédence grise, une crédence en carreau de porcelaine, un électroménager en acier inoxydable, un sol en carrelage de porcelaine, aucun îlot, un sol gris et un plan de travail gris.
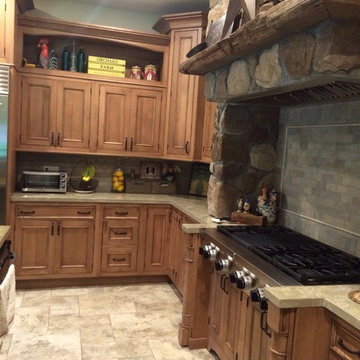
Antique Wood used for Mantel Above Stove.
Cultured Stone Around Stove Area.
Cabinets Slightly Distressed with a Black Glaze to give a Beautiful Finish.

We did a full refurbishment and interior design of the kitchen of this country home that was built in 1760.
Inspiration pour une cuisine américaine encastrable rustique en bois clair de taille moyenne avec un évier de ferme, un placard à porte plane, un plan de travail en béton, une crédence rose, une crédence en céramique, un sol en carrelage de porcelaine, îlot, un sol blanc, un plan de travail gris et poutres apparentes.
Inspiration pour une cuisine américaine encastrable rustique en bois clair de taille moyenne avec un évier de ferme, un placard à porte plane, un plan de travail en béton, une crédence rose, une crédence en céramique, un sol en carrelage de porcelaine, îlot, un sol blanc, un plan de travail gris et poutres apparentes.
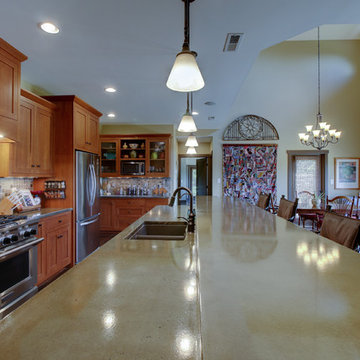
Exemple d'une cuisine américaine craftsman en U et bois brun de taille moyenne avec un placard à porte affleurante, une crédence grise, une crédence en céramique, un électroménager en acier inoxydable, un sol en carrelage de porcelaine, îlot, un sol marron et un plan de travail en béton.

Photography by Brice Ferre.
Open concept kitchen space with beams and beadboard walls. A light, bright and airy kitchen with great function and style.
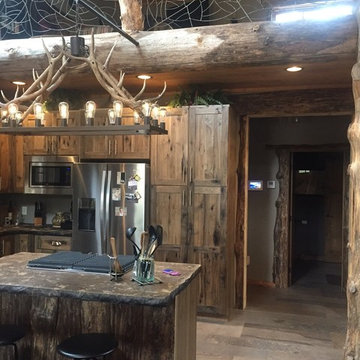
Photos by Debbie Waldner, Home designed and built by Ron Waldner Signature Homes
Exemple d'une petite cuisine ouverte montagne en L et bois brun avec un évier de ferme, un placard à porte shaker, un plan de travail en béton, un électroménager en acier inoxydable, un sol en carrelage de porcelaine, îlot et un sol gris.
Exemple d'une petite cuisine ouverte montagne en L et bois brun avec un évier de ferme, un placard à porte shaker, un plan de travail en béton, un électroménager en acier inoxydable, un sol en carrelage de porcelaine, îlot et un sol gris.

Eucalyptus-veneer cabinetry and a mix of countertop materials add organic interest in the kitchen. A water wall built into a cabinet bank separates the kitchen from the foyer. The overall use of water in the house lends a sense of escapism.
Featured in the November 2008 issue of Phoenix Home & Garden, this "magnificently modern" home is actually a suburban loft located in Arcadia, a neighborhood formerly occupied by groves of orange and grapefruit trees in Phoenix, Arizona. The home, designed by architect C.P. Drewett, offers breathtaking views of Camelback Mountain from the entire main floor, guest house, and pool area. These main areas "loft" over a basement level featuring 4 bedrooms, a guest room, and a kids' den. Features of the house include white-oak ceilings, exposed steel trusses, Eucalyptus-veneer cabinetry, honed Pompignon limestone, concrete, granite, and stainless steel countertops. The owners also enlisted the help of Interior Designer Sharon Fannin. The project was built by Sonora West Development of Scottsdale, AZ.
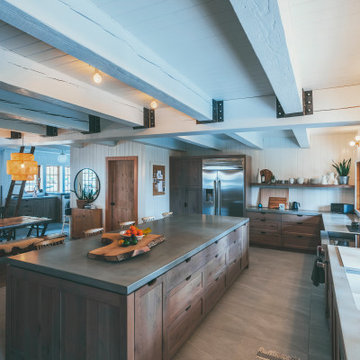
Photography by Brice Ferre.
Open concept kitchen space with beams and beadboard walls. A light, bright and airy kitchen with great function and style.
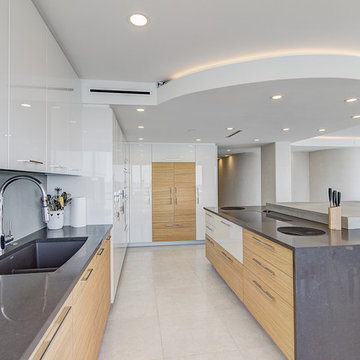
Inspiration pour une grande cuisine ouverte encastrable design en L et bois clair avec un évier encastré, un placard à porte plane, un plan de travail en béton, une crédence grise, une crédence en dalle de pierre, un sol en carrelage de porcelaine, îlot et un sol gris.
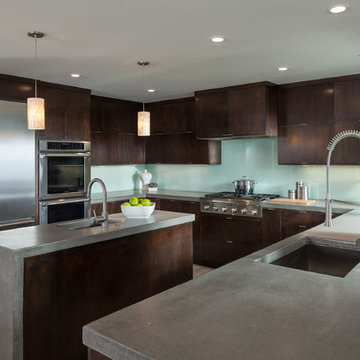
Aménagement d'une grande cuisine américaine contemporaine en bois foncé et U avec un évier posé, un plan de travail en béton, une crédence bleue, une crédence en carreau de verre, un électroménager en acier inoxydable, îlot, un placard à porte plane et un sol en carrelage de porcelaine.

Кухонный гарнитур на всю высоту помещения с библиотечной лестницей для удобного доступа на антресольные секции
Réalisation d'une cuisine ouverte linéaire urbaine en bois brun de taille moyenne avec un évier encastré, un placard avec porte à panneau encastré, un plan de travail en béton, une crédence grise, une crédence en dalle de pierre, un électroménager noir, un sol en carrelage de porcelaine, îlot, un sol gris et un plan de travail gris.
Réalisation d'une cuisine ouverte linéaire urbaine en bois brun de taille moyenne avec un évier encastré, un placard avec porte à panneau encastré, un plan de travail en béton, une crédence grise, une crédence en dalle de pierre, un électroménager noir, un sol en carrelage de porcelaine, îlot, un sol gris et un plan de travail gris.
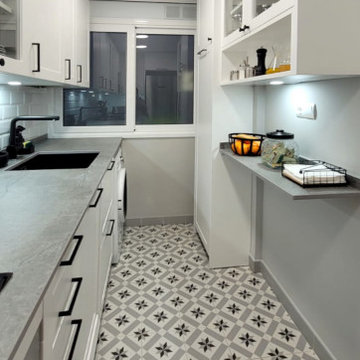
Inspiration pour une petite cuisine minimaliste fermée avec un évier encastré, un placard à porte affleurante, des portes de placard blanches, un plan de travail en béton, une crédence blanche, une crédence en céramique, un électroménager noir, un sol en carrelage de porcelaine, un sol multicolore et un plan de travail gris.

Aménagement d'une très grande cuisine américaine linéaire et grise et blanche contemporaine avec un évier encastré, un placard à porte plane, des portes de placard noires, un plan de travail en béton, une crédence beige, une crédence en carreau de porcelaine, un sol en carrelage de porcelaine, aucun îlot, un sol gris et un plan de travail beige.
Idées déco de cuisines avec un plan de travail en béton et un sol en carrelage de porcelaine
1