Idées déco de cuisines avec un plan de travail en béton et un sol en vinyl
Trier par :
Budget
Trier par:Populaires du jour
1 - 20 sur 134 photos
1 sur 3

Like a beautifully aged fine wine, Napa is a character oak design with a classic European ceruse finish that reveals grain lines without affecting the overall color of the floor. Each 8-inch wide x 72-inch long plank is embellished with mineral streaks, deep knots and painted edges that give this rustic chic floor its remarkable character and rich under-glow. Available in four hues: Barrel, Dry Cork, Spirit and Tannin.
Photo credit: Mannington
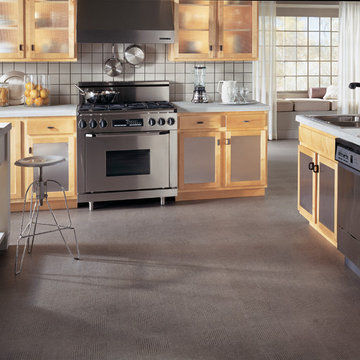
vinyl flooring
Réalisation d'une cuisine ouverte design en U et bois clair de taille moyenne avec un évier 2 bacs, un placard à porte vitrée, une crédence grise, un électroménager en acier inoxydable, un sol en vinyl, un plan de travail en béton, une crédence en céramique et aucun îlot.
Réalisation d'une cuisine ouverte design en U et bois clair de taille moyenne avec un évier 2 bacs, un placard à porte vitrée, une crédence grise, un électroménager en acier inoxydable, un sol en vinyl, un plan de travail en béton, une crédence en céramique et aucun îlot.

Our latest project within a new build property located in County Durham, is an adaption of the existing layout using furniture materials inspired by Scandinavian design complimented with Karndean Designflooring Weathered Elm and Neolith New York-New York concrete effect Sintered Stone work-surfaces. A modest size island provides additional prep space, occasional dining and increased storage.
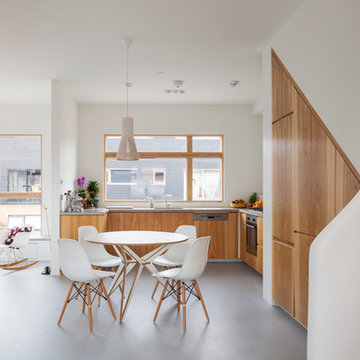
Idées déco pour une cuisine ouverte blanche et bois contemporaine en U et bois brun de taille moyenne avec un placard à porte plane, un plan de travail en béton, une crédence blanche, un sol en vinyl et aucun îlot.
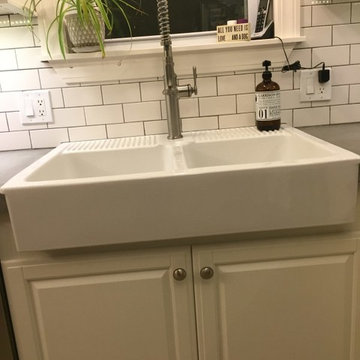
Lauren Haverly
Inspiration pour une petite cuisine ouverte design en L avec un évier de ferme, un placard avec porte à panneau surélevé, des portes de placard blanches, un plan de travail en béton, une crédence blanche, une crédence en carrelage métro, un électroménager en acier inoxydable, un sol en vinyl et îlot.
Inspiration pour une petite cuisine ouverte design en L avec un évier de ferme, un placard avec porte à panneau surélevé, des portes de placard blanches, un plan de travail en béton, une crédence blanche, une crédence en carrelage métro, un électroménager en acier inoxydable, un sol en vinyl et îlot.

Cette photo montre une cuisine américaine parallèle rétro en bois brun avec un évier encastré, un placard à porte plane, un plan de travail en béton, une crédence bleue, une crédence en céramique, un électroménager en acier inoxydable, un sol en vinyl et îlot.

Taking good care of this home and taking time to customize it to their family, the owners have completed four remodel projects with Castle.
The 2nd floor addition was completed in 2006, which expanded the home in back, where there was previously only a 1st floor porch. Now, after this remodel, the sunroom is open to the rest of the home and can be used in all four seasons.
On the 2nd floor, the home’s footprint greatly expanded from a tight attic space into 4 bedrooms and 1 bathroom.
The kitchen remodel, which took place in 2013, reworked the floorplan in small, but dramatic ways.
The doorway between the kitchen and front entry was widened and moved to allow for better flow, more countertop space, and a continuous wall for appliances to be more accessible. A more functional kitchen now offers ample workspace and cabinet storage, along with a built-in breakfast nook countertop.
All new stainless steel LG and Bosch appliances were ordered from Warners’ Stellian.
Another remodel in 2016 converted a closet into a wet bar allows for better hosting in the dining room.
In 2018, after this family had already added a 2nd story addition, remodeled their kitchen, and converted the dining room closet into a wet bar, they decided it was time to remodel their basement.
Finishing a portion of the basement to make a living room and giving the home an additional bathroom allows for the family and guests to have more personal space. With every project, solid oak woodwork has been installed, classic countertops and traditional tile selected, and glass knobs used.
Where the finished basement area meets the utility room, Castle designed a barn door, so the cat will never be locked out of its litter box.
The 3/4 bathroom is spacious and bright. The new shower floor features a unique pebble mosaic tile from Ceramic Tileworks. Bathroom sconces from Creative Lighting add a contemporary touch.
Overall, this home is suited not only to the home’s original character; it is also suited to house the owners’ family for a lifetime.
This home will be featured on the 2019 Castle Home Tour, September 28 – 29th. Showcased projects include their kitchen, wet bar, and basement. Not on tour is a second-floor addition including a master suite.
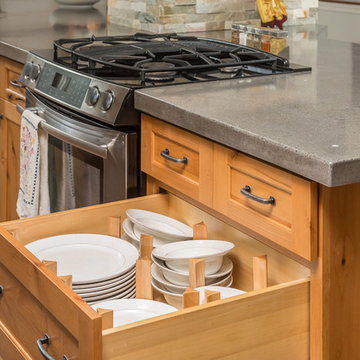
Dave M. Davis Photography, Dura Supreme Cabinetry
Cette photo montre une cuisine ouverte parallèle montagne en bois clair de taille moyenne avec un évier encastré, un placard à porte shaker, un plan de travail en béton, une crédence grise, une crédence en carreau de verre, un électroménager en acier inoxydable, un sol en vinyl et îlot.
Cette photo montre une cuisine ouverte parallèle montagne en bois clair de taille moyenne avec un évier encastré, un placard à porte shaker, un plan de travail en béton, une crédence grise, une crédence en carreau de verre, un électroménager en acier inoxydable, un sol en vinyl et îlot.
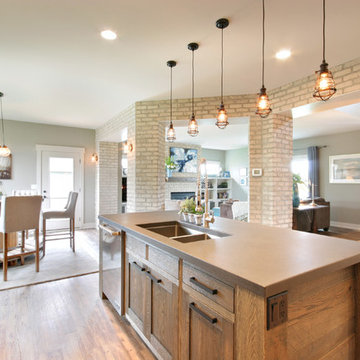
Terrian Photo
Réalisation d'une cuisine ouverte urbaine en L de taille moyenne avec un évier encastré, un placard avec porte à panneau encastré, des portes de placard blanches, un plan de travail en béton, un électroménager en acier inoxydable, un sol en vinyl et îlot.
Réalisation d'une cuisine ouverte urbaine en L de taille moyenne avec un évier encastré, un placard avec porte à panneau encastré, des portes de placard blanches, un plan de travail en béton, un électroménager en acier inoxydable, un sol en vinyl et îlot.

Réalisation d'une cuisine américaine parallèle vintage de taille moyenne avec un évier posé, un placard à porte plane, des portes de placard blanches, un plan de travail en béton, une crédence rouge, une crédence en brique, un électroménager en acier inoxydable, un sol en vinyl, îlot, un sol marron et un plan de travail beige.
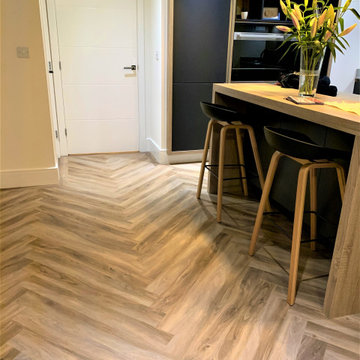
Our latest project within a new build property located in County Durham, is an adaption of the existing layout using furniture materials inspired by Scandinavian design complimented with Karndean Designflooring Weathered Elm and Neolith New York-New York concrete effect Sintered Stone work-surfaces. A modest size island provides additional prep space, occasional dining and increased storage.

Two tone, walnut and white kitchen in a basement suite featuring concrete countertops, stainless steel appliances and vinyl plank flooring.
Inspiration pour une cuisine design en U fermée et de taille moyenne avec un évier encastré, un placard à porte plane, des portes de placard marrons, un plan de travail en béton, une crédence bleue, une crédence en carreau de verre, un électroménager en acier inoxydable, un sol en vinyl, une péninsule, un sol gris et un plan de travail gris.
Inspiration pour une cuisine design en U fermée et de taille moyenne avec un évier encastré, un placard à porte plane, des portes de placard marrons, un plan de travail en béton, une crédence bleue, une crédence en carreau de verre, un électroménager en acier inoxydable, un sol en vinyl, une péninsule, un sol gris et un plan de travail gris.
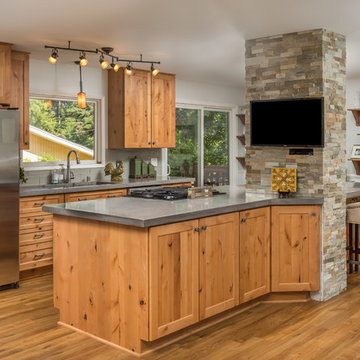
Dave M. Davis Photography, Dura Supreme Cabinetry
Réalisation d'une cuisine ouverte parallèle chalet en bois clair de taille moyenne avec un évier encastré, un placard à porte shaker, un plan de travail en béton, une crédence grise, une crédence en carreau de verre, un électroménager en acier inoxydable, un sol en vinyl et îlot.
Réalisation d'une cuisine ouverte parallèle chalet en bois clair de taille moyenne avec un évier encastré, un placard à porte shaker, un plan de travail en béton, une crédence grise, une crédence en carreau de verre, un électroménager en acier inoxydable, un sol en vinyl et îlot.
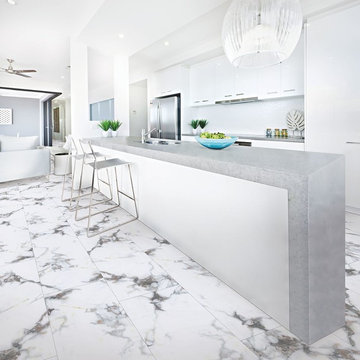
Pergo Extreme engineered stone floating floor collection is full of stunning designs for all decor styles. Even better, it's water proof and dent proof with a lifetime guarantee to back it up! Available now at Mercer Floor & Home Carpet One of Historic Westminster, MD!
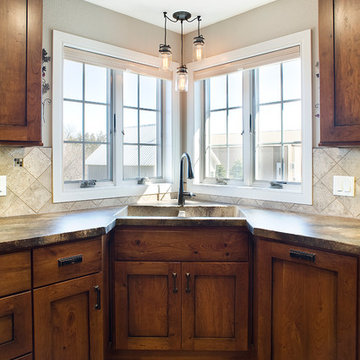
Cipher Imaging
Aménagement d'une grande cuisine américaine classique en L et bois brun avec un évier intégré, un placard à porte shaker, un plan de travail en béton, une crédence beige, une crédence en céramique, un électroménager en acier inoxydable, un sol en vinyl, îlot et un sol marron.
Aménagement d'une grande cuisine américaine classique en L et bois brun avec un évier intégré, un placard à porte shaker, un plan de travail en béton, une crédence beige, une crédence en céramique, un électroménager en acier inoxydable, un sol en vinyl, îlot et un sol marron.

Cette photo montre une cuisine ouverte tendance en L et bois foncé de taille moyenne avec un évier encastré, un placard à porte plane, une crédence en bois, un électroménager en acier inoxydable, un sol en vinyl, une péninsule, un plan de travail en béton, une crédence marron et un sol multicolore.
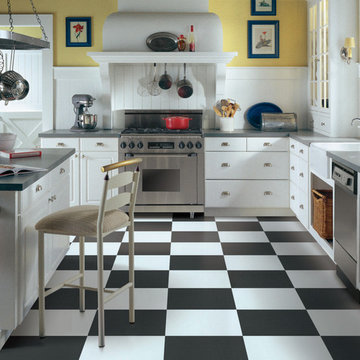
Idée de décoration pour une grande cuisine américaine champêtre en L avec un évier de ferme, un placard à porte plane, des portes de placard blanches, un plan de travail en béton, une crédence blanche, une crédence en bois, un électroménager en acier inoxydable, un sol en vinyl et îlot.
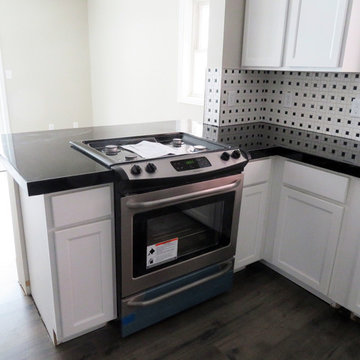
“The stainless steel appliances soften the harsh blacks, and the subway tile backsplash carries the understated theme under all the hanging wall cabinets,” points out Connie Vosburg.
Kitchen designer, Connie Vosburg, Hornell North Main Lumber
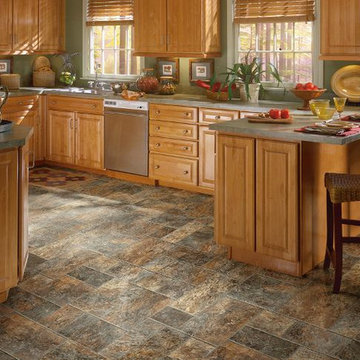
Réalisation d'une grande cuisine tradition en U et bois brun avec un évier encastré, un placard avec porte à panneau encastré, un plan de travail en béton, un électroménager en acier inoxydable, un sol en vinyl, îlot et un sol marron.
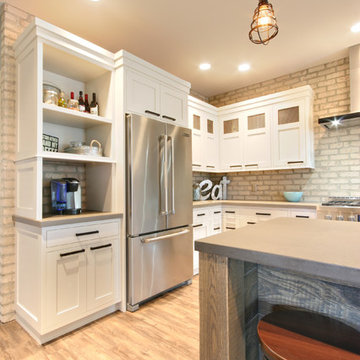
Terrian Photo
Aménagement d'une cuisine ouverte industrielle en L de taille moyenne avec un évier encastré, un placard avec porte à panneau encastré, des portes de placard blanches, un plan de travail en béton, un électroménager en acier inoxydable, un sol en vinyl et îlot.
Aménagement d'une cuisine ouverte industrielle en L de taille moyenne avec un évier encastré, un placard avec porte à panneau encastré, des portes de placard blanches, un plan de travail en béton, un électroménager en acier inoxydable, un sol en vinyl et îlot.
Idées déco de cuisines avec un plan de travail en béton et un sol en vinyl
1