Idées déco de cuisines avec un plan de travail en béton et une crédence en carreau de porcelaine
Trier par :
Budget
Trier par:Populaires du jour
121 - 140 sur 367 photos
1 sur 3
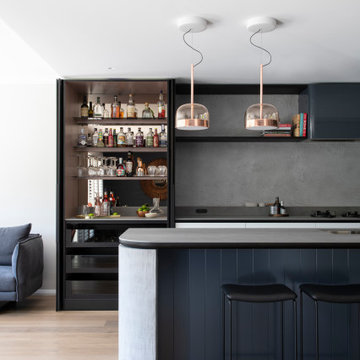
Modern Kitchen design with soft edges, the layered material palate is inspired by the clients home. Refined lines and elegant detailing create a bespoke one off kitchen,
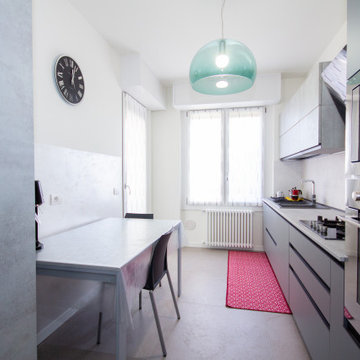
Exemple d'une cuisine linéaire tendance fermée et de taille moyenne avec un évier posé, un placard à porte plane, des portes de placard grises, un plan de travail en béton, une crédence grise, une crédence en carreau de porcelaine, un électroménager en acier inoxydable, un sol en carrelage de porcelaine, aucun îlot, un sol gris et un plan de travail gris.
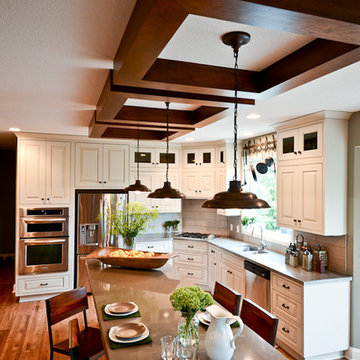
www.j-jorgensen.com
Aménagement d'une cuisine américaine classique en L avec un évier de ferme, un placard avec porte à panneau surélevé, des portes de placard blanches, un plan de travail en béton, une crédence grise, une crédence en carreau de porcelaine, un électroménager en acier inoxydable, un sol en bois brun et îlot.
Aménagement d'une cuisine américaine classique en L avec un évier de ferme, un placard avec porte à panneau surélevé, des portes de placard blanches, un plan de travail en béton, une crédence grise, une crédence en carreau de porcelaine, un électroménager en acier inoxydable, un sol en bois brun et îlot.
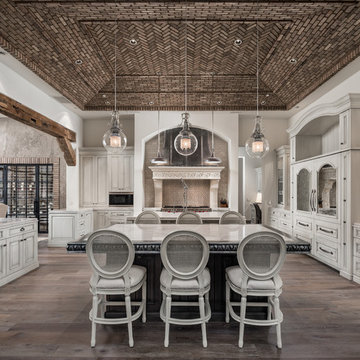
Our top residential architects thoroughly enjoyed implementing architectural design elements such as the double kitchen islands, brick ceiling, pendant lighting, and custom range hoods and vents.
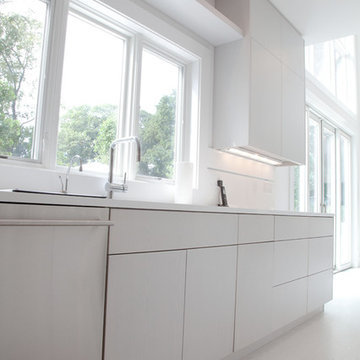
Idée de décoration pour une grande cuisine ouverte design en U avec un évier encastré, un placard à porte plane, des portes de placard grises, un plan de travail en béton, un électroménager en acier inoxydable, parquet clair, îlot, un sol blanc, une crédence blanche et une crédence en carreau de porcelaine.
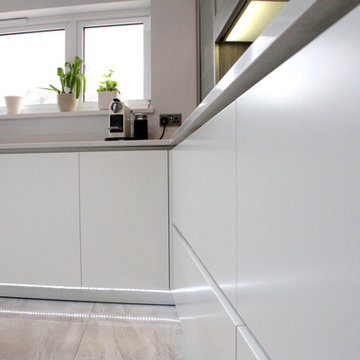
Miranda’s kitchen was an extension build and required fitting the kitchen to an irregular shape. Architects drawings were presented to us that included an eating island to seat four, a raised oven, an oversized fridge and plenty of worktop space. We were happy to oblige!
The co-ordination of tiles against the units and floor both in colour and texture were a key factor to the client. We mixed the fine white matt base cupboards with the oak effect cashmere grey tall wall units. The result was stunning. We offset the kitchen units with Miranda’s must-have marble effect porcelain floor. To do them all justice, we installed beaded strip lights underneath all the counters to bounce off the surfaces. Job done!
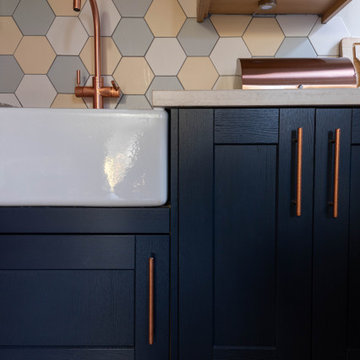
used standard units and gave them a twist with court and copper accents
Cette photo montre une cuisine américaine éclectique en U de taille moyenne avec un évier de ferme, un placard à porte shaker, des portes de placard bleues, un plan de travail en béton, une crédence beige, une crédence en carreau de porcelaine, un électroménager en acier inoxydable, parquet peint, une péninsule, un sol blanc et un plan de travail blanc.
Cette photo montre une cuisine américaine éclectique en U de taille moyenne avec un évier de ferme, un placard à porte shaker, des portes de placard bleues, un plan de travail en béton, une crédence beige, une crédence en carreau de porcelaine, un électroménager en acier inoxydable, parquet peint, une péninsule, un sol blanc et un plan de travail blanc.
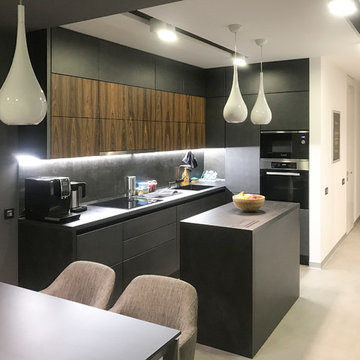
Cette image montre une cuisine ouverte design en L de taille moyenne avec un évier intégré, un placard à porte plane, des portes de placard grises, un plan de travail en béton, une crédence grise, une crédence en carreau de porcelaine, un électroménager en acier inoxydable, un sol en carrelage de porcelaine, îlot, un sol gris et un plan de travail gris.
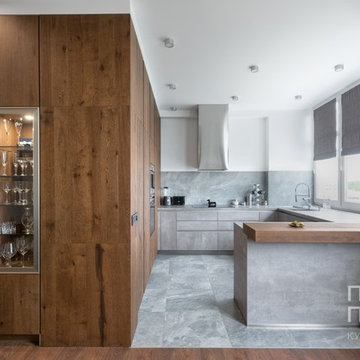
Кухня из необычных материалов: комбинация шпона и пластика с отделкой под бетон.
Марка Sachsenküchen, модель Fabia
Материал — шпон дуба в комбинации с пластиком, имитирующим бетон.
Дизайн кухни — салон ПОРТО-ПОРТО.
Дизайнер интерьера квартиры Дмитрий Барашко, студия INTERRA.
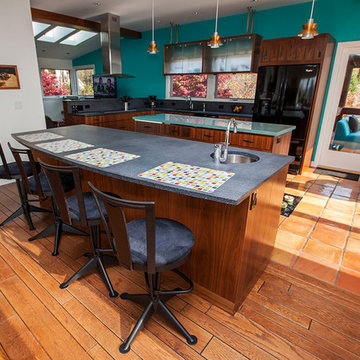
Complete remodel of sunny beachfront home in Swampscott
Idée de décoration pour une cuisine tradition en L et bois foncé de taille moyenne et fermée avec un évier encastré, un placard à porte plane, un plan de travail en béton, une crédence grise, une crédence en carreau de porcelaine, un électroménager noir, tomettes au sol, îlot et un sol rouge.
Idée de décoration pour une cuisine tradition en L et bois foncé de taille moyenne et fermée avec un évier encastré, un placard à porte plane, un plan de travail en béton, une crédence grise, une crédence en carreau de porcelaine, un électroménager noir, tomettes au sol, îlot et un sol rouge.
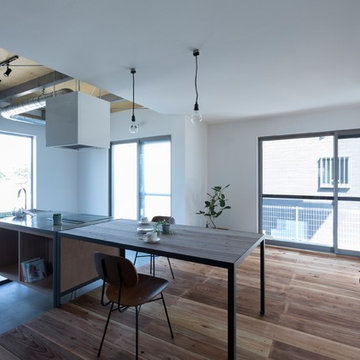
Cette image montre une cuisine ouverte linéaire urbaine en bois brun de taille moyenne avec un évier encastré, un placard sans porte, un plan de travail en béton, une crédence beige, une crédence en carreau de porcelaine, un électroménager noir, sol en béton ciré, îlot, un sol gris et un plan de travail gris.
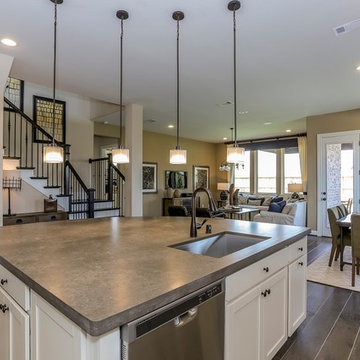
Inspiration pour une grande cuisine américaine rustique en L avec un évier 2 bacs, un placard avec porte à panneau encastré, des portes de placard blanches, un plan de travail en béton, une crédence grise, une crédence en carreau de porcelaine, un électroménager en acier inoxydable, un sol en bois brun, îlot et un sol marron.
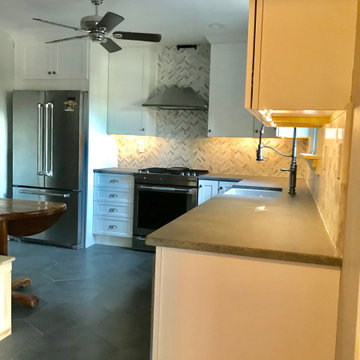
Idées déco pour une cuisine américaine classique en L de taille moyenne avec un évier de ferme, un placard à porte shaker, des portes de placard blanches, un plan de travail en béton, une crédence grise, une crédence en carreau de porcelaine, un électroménager en acier inoxydable, un sol en carrelage de porcelaine, aucun îlot, un sol gris et un plan de travail gris.
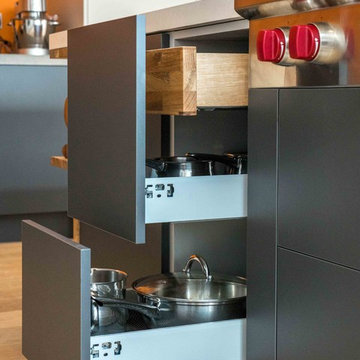
Cette image montre une grande cuisine ouverte design en L avec un évier intégré, un placard avec porte à panneau encastré, des portes de placard blanches, un plan de travail en béton, une crédence blanche, une crédence en carreau de porcelaine, un électroménager en acier inoxydable, un sol en bois brun, îlot et un sol marron.
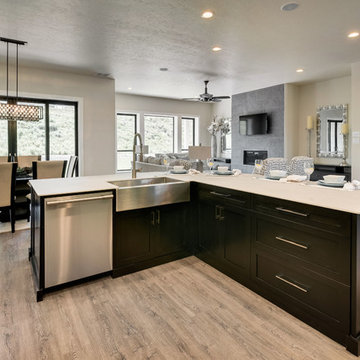
Exemple d'une cuisine ouverte moderne en L de taille moyenne avec un évier de ferme, un placard à porte shaker, des portes de placard noires, un plan de travail en béton, une crédence blanche, une crédence en carreau de porcelaine, un électroménager en acier inoxydable, parquet clair, îlot et un sol multicolore.
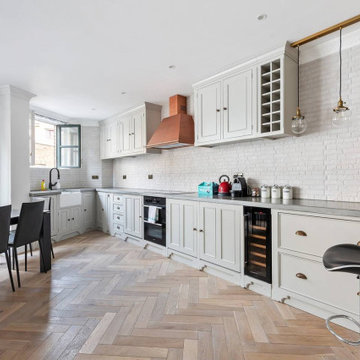
We converted an old U-shaped kitchen with peninsula into bar/ worktop extending 5.5 meters long. The "Puckington Grey" finished shaker kitchen was ordered from Creamery Kitchens in Yeovil - we did a little overnight trip to the studio, and the solid wood units were delivered to us within 8 weeks. We chose tall wall units but asked our kitchen fitter to install them against the ceiling to lengthen the workspace height and maximise feeling of space.
We splurged on a Franke copper hood from Italy to complete the look. All appliances are Hotpoint with the exception of the CDA wine cooler.
The backsplash is painted brick-effect tiles; worktop is polished concrete from Wales and the herringbone floors are brushed and oiled engineered wood (with 6mm top)..
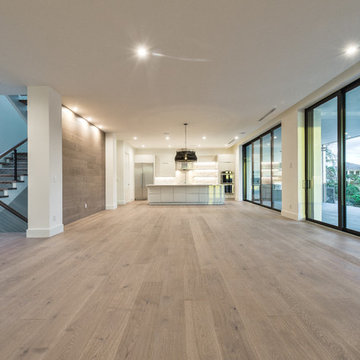
Matt Steeves Photography
Aménagement d'une grande cuisine ouverte parallèle moderne avec un placard à porte plane, des portes de placard blanches, une crédence blanche, un électroménager en acier inoxydable, parquet clair, îlot, un sol marron, un évier posé, un plan de travail en béton et une crédence en carreau de porcelaine.
Aménagement d'une grande cuisine ouverte parallèle moderne avec un placard à porte plane, des portes de placard blanches, une crédence blanche, un électroménager en acier inoxydable, parquet clair, îlot, un sol marron, un évier posé, un plan de travail en béton et une crédence en carreau de porcelaine.
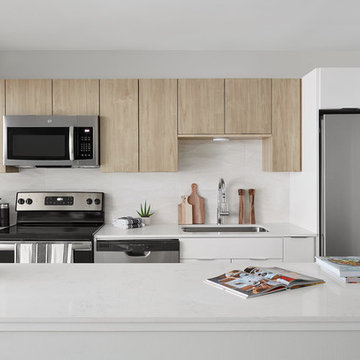
Exemple d'une cuisine tendance en bois clair avec un plan de travail en béton, une crédence grise et une crédence en carreau de porcelaine.
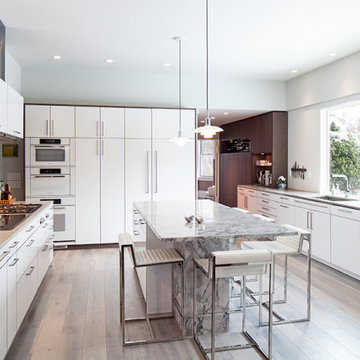
This bright, white kitchen was carefully balanced with a variety of textures and warm tones.
Inspiration pour une cuisine ouverte minimaliste avec un placard à porte plane, des portes de placard blanches, un plan de travail en béton, une crédence multicolore, une crédence en carreau de porcelaine, un sol en bois brun, îlot et un plan de travail gris.
Inspiration pour une cuisine ouverte minimaliste avec un placard à porte plane, des portes de placard blanches, un plan de travail en béton, une crédence multicolore, une crédence en carreau de porcelaine, un sol en bois brun, îlot et un plan de travail gris.
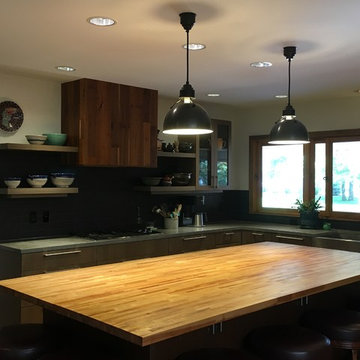
Fully updated kitchen designed to fit the midcentury modern architecture of the home. Large island seats 8. Plenty of workspace on the butcher block island. Concrete countertops, open shelving and custom stove hood using reclaim paneling from the home.
Idées déco de cuisines avec un plan de travail en béton et une crédence en carreau de porcelaine
7