Idées déco de cuisines avec un plan de travail en béton et une crédence en carreau de verre
Trier par :
Budget
Trier par:Populaires du jour
1 - 20 sur 745 photos
1 sur 3
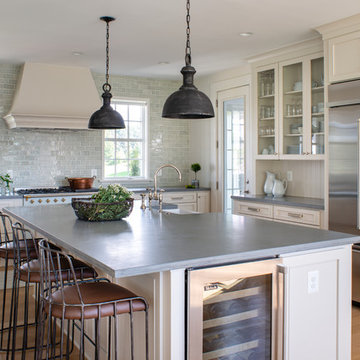
Inspiration pour une grande cuisine américaine rustique avec un évier de ferme, un plan de travail en béton, une crédence bleue, une crédence en carreau de verre, parquet clair, îlot, un plan de travail gris, un placard avec porte à panneau encastré, des portes de placard beiges, un électroménager en acier inoxydable et un sol beige.

Designed and constructed by Woodways, this Funky Contemporary kitchen adds warmth to this retro styled home. Frameless cabinets with flat panel slab doors create a sleek and crisp look within the space. The accent island adds contrast to the natural colors within the cabinets and backsplash and becomes a focal point for the space. An added sink in the island allows for easy preparation and cleaning of food in this work area.

Casa Bella Luna, St John, USVI Steve Simonsen Photography
Réalisation d'une grande cuisine américaine minimaliste avec un évier encastré, un placard à porte plane, des portes de placard blanches, un plan de travail en béton, une crédence bleue, une crédence en carreau de verre, un électroménager en acier inoxydable, un sol en carrelage de céramique, îlot, un sol beige et un plan de travail gris.
Réalisation d'une grande cuisine américaine minimaliste avec un évier encastré, un placard à porte plane, des portes de placard blanches, un plan de travail en béton, une crédence bleue, une crédence en carreau de verre, un électroménager en acier inoxydable, un sol en carrelage de céramique, îlot, un sol beige et un plan de travail gris.
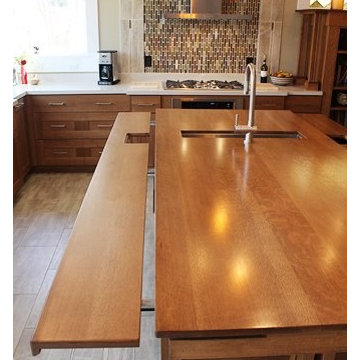
Exemple d'une arrière-cuisine craftsman en U et bois brun de taille moyenne avec un évier encastré, un placard à porte shaker, un plan de travail en béton, une crédence marron, une crédence en carreau de verre, un électroménager en acier inoxydable, un sol en carrelage de porcelaine et îlot.

Madeval Fusion Line, Melamine, Laquer
Cette photo montre une grande cuisine américaine parallèle tendance en bois brun avec un évier encastré, un placard à porte plane, un plan de travail en béton, une crédence grise, une crédence en carreau de verre, un électroménager en acier inoxydable, un sol en bois brun et îlot.
Cette photo montre une grande cuisine américaine parallèle tendance en bois brun avec un évier encastré, un placard à porte plane, un plan de travail en béton, une crédence grise, une crédence en carreau de verre, un électroménager en acier inoxydable, un sol en bois brun et îlot.
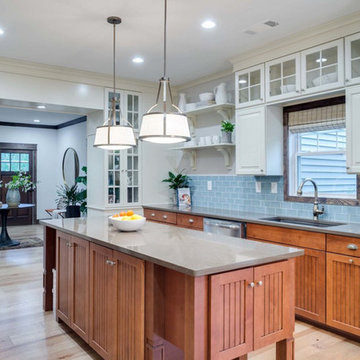
Réalisation d'une grande cuisine tradition en U fermée avec un évier encastré, un placard avec porte à panneau surélevé, des portes de placard blanches, un plan de travail en béton, une crédence bleue, une crédence en carreau de verre, un électroménager en acier inoxydable, parquet clair, îlot et un sol beige.
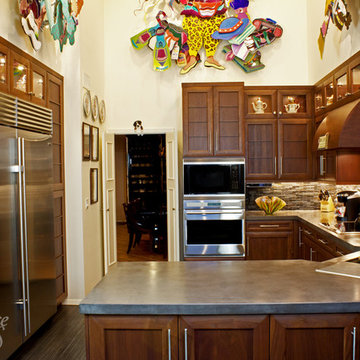
Poured concrete countertops in the kitchen with a double Wolf oven and extra wide, Sub Zero refrigerator and freezer unit.
Tim Cree/Creepwalk Media
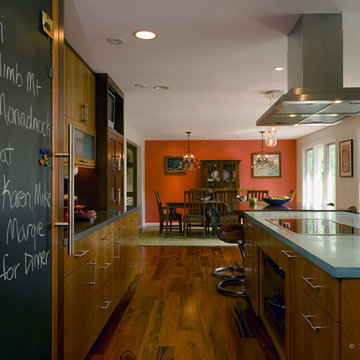
Inspiration pour une très grande cuisine américaine design en U et bois foncé avec un évier encastré, un placard à porte plane, un plan de travail en béton, une crédence bleue, une crédence en carreau de verre, un électroménager en acier inoxydable, parquet foncé et îlot.
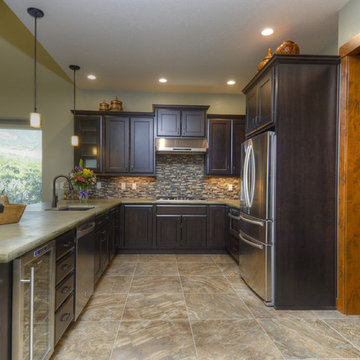
Custom Cupboard cabinets, gas cooktop, chef grade stainless steel appliances, concrete countertops, under mount sink with oil rubbed bronze faucet and pendant, and wine refrigerator help this space transform from elegant to casual by simply changing out the serving pieces.
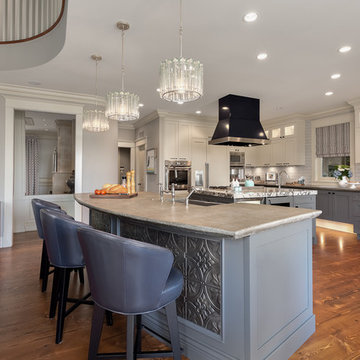
Beyond Beige Interior Design | www.beyondbeige.com | Ph: 604-876-3800 | Photography By Provoke Studios | Furniture Purchased From The Living Lab Furniture Co
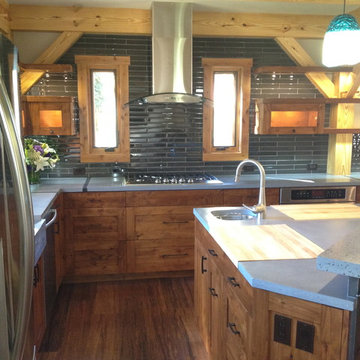
An open floorplan kitchen that seamlessly blends contemporary finishes, such as custom cast concrete countertops and glass, with the warmth and heritage of exposed timber frame construction. By Black Canyon Builders.
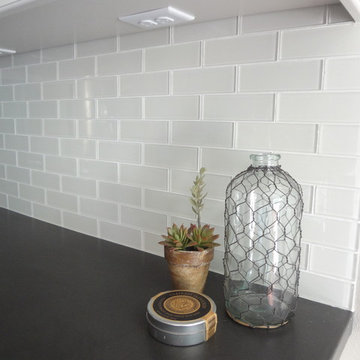
Builder/Remodeler: Mike Riddle Construction, LLC- Mike Riddle....Materials provided by: Cherry City Interiors & Design....Interior Design by: Shelli Dierck....Photographs by: Shelli Dierck
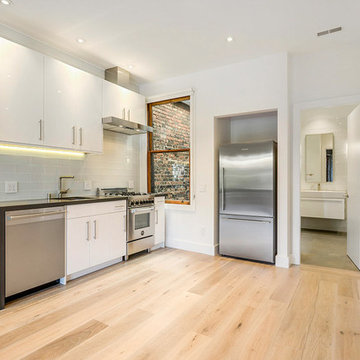
Cette photo montre une petite cuisine ouverte linéaire moderne avec un évier encastré, des portes de placard blanches, un plan de travail en béton, une crédence blanche, une crédence en carreau de verre, un électroménager en acier inoxydable, parquet clair, aucun îlot et un placard avec porte à panneau surélevé.
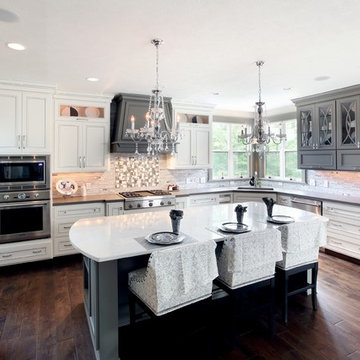
Custom Concrete Countertops on the Perimeter of the Kitchen. Color is Chelsea Gray. www.hardtopix.com
Photos by M-Buck Studios (Michael Buck)
Aménagement d'une cuisine américaine classique en L avec un évier encastré, un plan de travail en béton, une crédence grise, une crédence en carreau de verre, un électroménager en acier inoxydable, un sol en bois brun et îlot.
Aménagement d'une cuisine américaine classique en L avec un évier encastré, un plan de travail en béton, une crédence grise, une crédence en carreau de verre, un électroménager en acier inoxydable, un sol en bois brun et îlot.
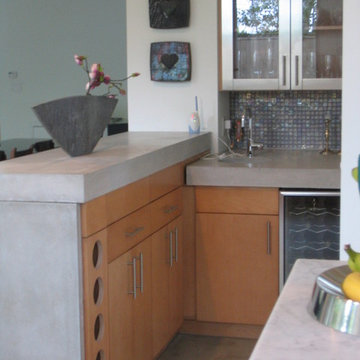
Contemporary Wet Bar.
Designed and Photographed by Maggie Grants
Brookhaven
Undercounter wine fridge
stainless cabinet doors
contemporary wine storage
poured concrete countertop
glass mosaic backsplash
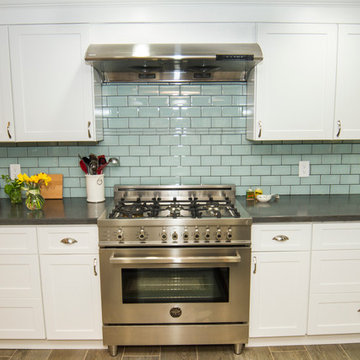
The best kitchen showroom in your area may be closer closer than you think. The four designers there are some of the most experienced award winning kitchen designers in the Delaware Valley. They design in and sell 6 national cabinet lines. And their pricing for cabinetry is slightly less than at home centers in apples to apples comparisons. Where is this kitchen showroom and how come you don’t remember seeing it when it is so close by? It’s in your own home!
Main Line Kitchen Design brings all the same samples you select from when you travel to other showrooms to your home. We make design changes on our laptops in 20-20 CAD with you present usually in the very kitchen being renovated. Understanding what designs will look like and how sample kitchen cabinets, doors, and finishes will look in your home is easy when you are standing in the very room being renovated. Design changes can be emailed to you to print out and discuss with friends and family if you choose. Best of all our design time is free since it is incorporated into the very competitive pricing of your cabinetry when you purchase a kitchen from Main Line Kitchen Design.
Finally there is a kitchen business model and design team that carries the highest quality cabinetry, is experienced, convenient, and reasonably priced. Call us today and find out why we get the best reviews on the internet or Google us and check. We look forward to working with you.
As our company tag line says:
“The world of kitchen design is changing…”
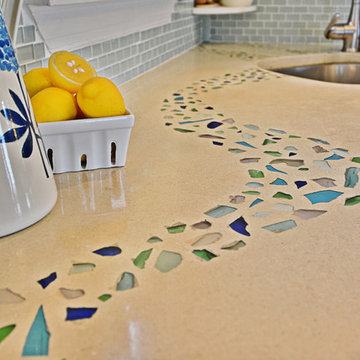
Hand collected sea glass in a wave pattern decorate these custom-made countertops! Perfect for a Potomac River waterfront home! Photos by Marie Lally, Realtor with O'Brien Realty of Southern Maryland
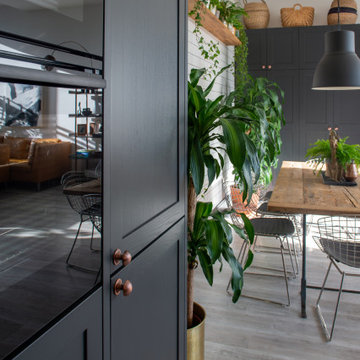
Aménagement d'une cuisine ouverte classique en U de taille moyenne avec un évier posé, un placard à porte shaker, des portes de placard grises, un plan de travail en béton, une crédence blanche, une crédence en carreau de verre, un électroménager noir, sol en stratifié, aucun îlot et un plan de travail blanc.
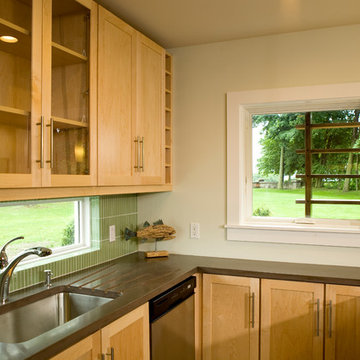
Modern, well lit kitchen with concrete countertops
Cette image montre une cuisine design en U et bois clair de taille moyenne avec un évier 1 bac, un placard avec porte à panneau encastré, un plan de travail en béton, une crédence verte, une crédence en carreau de verre, un électroménager en acier inoxydable, sol en béton ciré et une péninsule.
Cette image montre une cuisine design en U et bois clair de taille moyenne avec un évier 1 bac, un placard avec porte à panneau encastré, un plan de travail en béton, une crédence verte, une crédence en carreau de verre, un électroménager en acier inoxydable, sol en béton ciré et une péninsule.
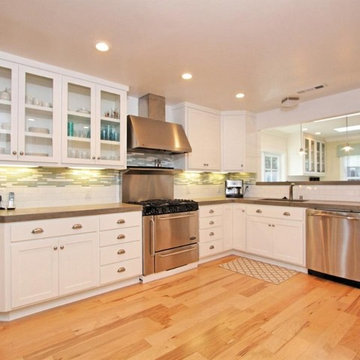
Cette image montre une cuisine ouverte marine en L de taille moyenne avec des portes de placard blanches, un plan de travail en béton, une crédence en carreau de verre, un électroménager en acier inoxydable et aucun îlot.
Idées déco de cuisines avec un plan de travail en béton et une crédence en carreau de verre
1