Idées déco de cuisines avec un plan de travail en béton et une crédence en céramique
Trier par :
Budget
Trier par:Populaires du jour
121 - 140 sur 1 660 photos
1 sur 3
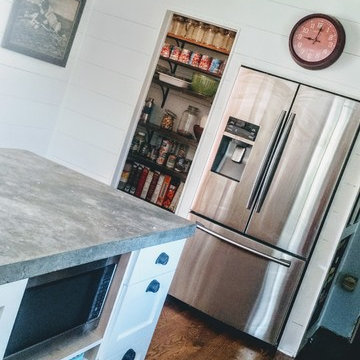
We chose to give this a little character by adding faux shiplap. This home has original shiplap in the mudroom which is off of the kitchen. We wanted to carry that look into the kitchen. Barn door is being made and updated pictures will be added soon. This kitchen has an open galley type feel.
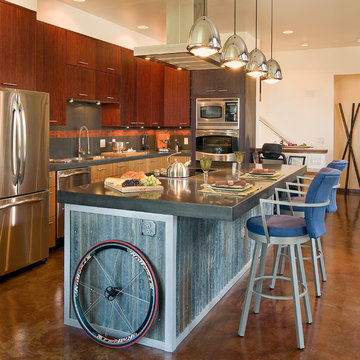
Photography by Daniel O'Connor Photography www.danieloconnorphoto.com
Idées déco pour une cuisine américaine industrielle en bois foncé et L avec un évier posé, un placard à porte plane, un plan de travail en béton, une crédence multicolore, un électroménager en acier inoxydable et une crédence en céramique.
Idées déco pour une cuisine américaine industrielle en bois foncé et L avec un évier posé, un placard à porte plane, un plan de travail en béton, une crédence multicolore, un électroménager en acier inoxydable et une crédence en céramique.
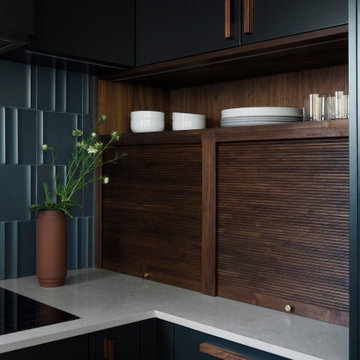
Every now and then, we take on a smaller project with clients who are super fans of Form + Field, entrusting our team to exercise their creativity and produce a design that pushed their boundaries, which ultimately led to a space they love. With an affinity for entertaining, they desired to create a welcoming atmosphere for guests. Although a wall dividing the entryway and kitchen posed initial spatial constraints, we opened the area to create a seamless flow; maximizing the space and functionality of their jewel box kitchen. To marry the couple's favorite colors (blue and green), we designed custom wood cabinetry finished in a deep muted pine green with blue undertones to frame the kitchen; beautifully complementing the custom walnut wooden fixtures found throughout the intimate space.

Kitchen Renovation, concrete countertops, herringbone slate flooring, and open shelving over the sink make the space cozy and functional. Handmade mosaic behind the sink that adds character to the home.

Cette photo montre une cuisine américaine parallèle rétro en bois brun avec un évier encastré, un placard à porte plane, un plan de travail en béton, une crédence bleue, une crédence en céramique, un électroménager en acier inoxydable, un sol en vinyl et îlot.
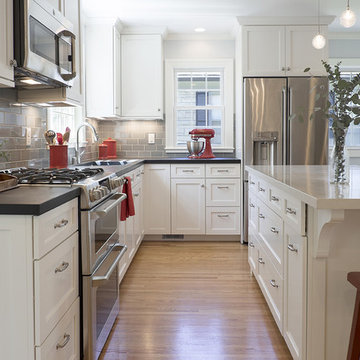
Construction by Deep Creek Builders,
Photography by Sara Rounsavall
Cette image montre une cuisine américaine traditionnelle en L de taille moyenne avec un évier encastré, un placard à porte shaker, des portes de placard blanches, un plan de travail en béton, une crédence grise, une crédence en céramique, un électroménager en acier inoxydable, un sol en bois brun et îlot.
Cette image montre une cuisine américaine traditionnelle en L de taille moyenne avec un évier encastré, un placard à porte shaker, des portes de placard blanches, un plan de travail en béton, une crédence grise, une crédence en céramique, un électroménager en acier inoxydable, un sol en bois brun et îlot.
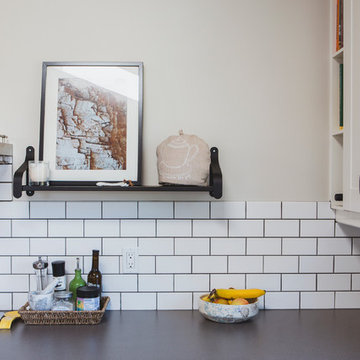
rob campbell photography
Exemple d'une cuisine chic avec un évier de ferme, un placard à porte shaker, des portes de placard blanches, un plan de travail en béton, une crédence blanche, une crédence en céramique, un électroménager en acier inoxydable, un sol en bois brun et îlot.
Exemple d'une cuisine chic avec un évier de ferme, un placard à porte shaker, des portes de placard blanches, un plan de travail en béton, une crédence blanche, une crédence en céramique, un électroménager en acier inoxydable, un sol en bois brun et îlot.
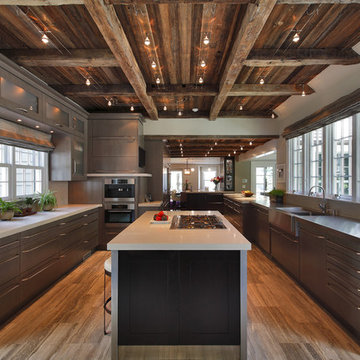
Réalisation d'une grande cuisine chalet en U et bois brun fermée avec un électroménager en acier inoxydable, un placard à porte plane, un évier intégré, un plan de travail en béton, une crédence grise, une crédence en céramique, un sol en travertin et îlot.
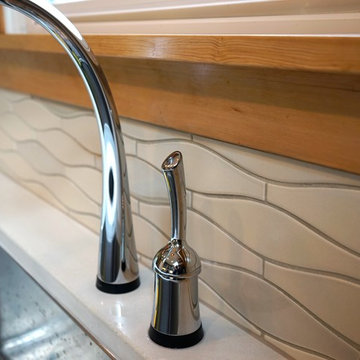
Michelle Ruber
Inspiration pour une cuisine américaine parallèle minimaliste de taille moyenne avec un évier encastré, un placard à porte shaker, des portes de placard grises, un plan de travail en béton, une crédence blanche, une crédence en céramique, un électroménager en acier inoxydable, parquet foncé et aucun îlot.
Inspiration pour une cuisine américaine parallèle minimaliste de taille moyenne avec un évier encastré, un placard à porte shaker, des portes de placard grises, un plan de travail en béton, une crédence blanche, une crédence en céramique, un électroménager en acier inoxydable, parquet foncé et aucun îlot.
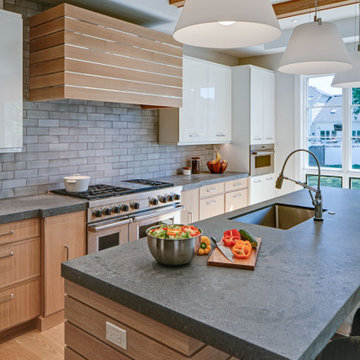
This beautiful combination of rooms was part of a whole house design that we put together to flow within the owner’s overall vision of modern style and functionality.
THE SETUP
The house was partially built when the owner purchased it, so we tweaked the layout to fit his needs.
Like so many homeowners today, our client is a casual diner and would rather not have space dedicated as a formal dining room. Island seating and a large table off the kitchen make more sense for his lifestyle.
Our client wanted a clean, contemporary look with a layout that works for one person preparing meals most of the time, but adaptable for entertaining at different scales at other times.
THE RENEWED SPACE
The first thing we did was design a bar in the space formerly designated for a formal dining room. It is open to the front entry foyer on one side and flows easily into the butler’s pantry on the other side. A TV for sports viewing is centered between a full-sized wine cooler and a glass cabinet for barware. The u-shaped bar top seats five people comfortably and hides the lower bar prep countertop from view from the entry.
The butler’s pantry is situated between the kitchen eating area and the front bar. The walls on the sides of this area were opened to help the areas flow together into one great room. An icemaker and under-counter refrigerator drawers were incorporated into the butler’s pantry to help it function as a place to set up drinks etc. to be used in the kitchen eating area. The floating shelves also helped open the space up.
Across from the butler’s area is a clean contemporary powder room with indirect lighting below floating cabinetry to complete the look.
The kitchen uses an array of man-made materials for ease of maintenance and durability. The layout includes a perfect work triangle for a one-cook kitchen with all the amenities. A range with double ovens, a built-in microwave and a warming drawer are all conveniently located. The countertop is a man-made quartz that looks like rugged concrete. The refrigerator and freezer are below a decorative niche, which gives them a furniture-type appearance.
Across from the kitchen is a family room with a fireplace surrounded by a quartz material and wooden wall panels that match the kitchen’s countertop and refrigerator cabinetry.
THE RENEWED SPACE
The overall effect is a beautiful area with separate spaces for living life comfortably and artistically. Everything flows together, facilitating life’s daily needs and a wide range of purposeful gatherings with family and friends.

Idées déco pour une cuisine ouverte contemporaine en L et bois brun de taille moyenne avec un évier 2 bacs, un placard sans porte, un plan de travail en béton, une crédence blanche, une crédence en céramique, un électroménager en acier inoxydable, parquet clair, îlot, un plan de travail gris et un plafond en lambris de bois.
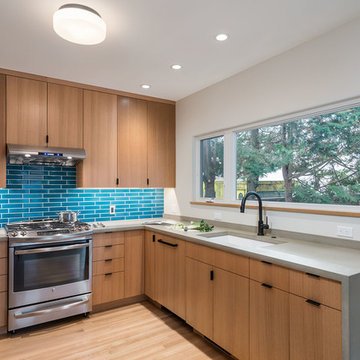
Idée de décoration pour une petite cuisine minimaliste en U et bois clair fermée avec un évier encastré, un placard à porte plane, un plan de travail en béton, une crédence bleue, une crédence en céramique, un électroménager en acier inoxydable, parquet clair, aucun îlot et un plan de travail gris.
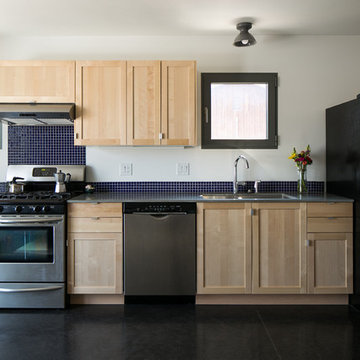
A modern in-line kitchen with blue square tiles and blonde cabinets creating a fresh, minimalist kitchen for this modest sized duplex. A two-tone tilt turn window and fixed window offer ventilation as well as natural light and views.
Photo courtesy of: Archer Messenger Photography
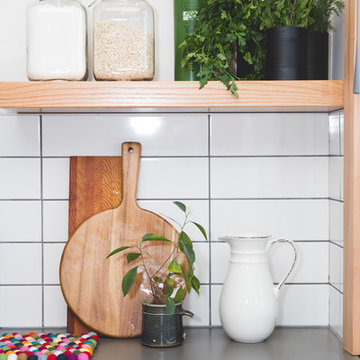
Exemple d'une cuisine romantique avec un évier encastré, un placard à porte plane, des portes de placard blanches, un plan de travail en béton, une crédence blanche, une crédence en céramique, un électroménager en acier inoxydable, un sol en bois brun et îlot.

This Florida Gulf home is a project by DIY Network where they asked viewers to design a home and then they built it! Talk about giving a consumer what they want!
We were fortunate enough to have been picked to tile the kitchen--and our tile is everywhere! Using tile from countertop to ceiling is a great way to make a dramatic statement. But it's not the only dramatic statement--our monochromatic Moroccan Fish Scale tile provides a perfect, neutral backdrop to the bright pops of color throughout the kitchen. That gorgeous kitchen island is recycled copper from ships!
Overall, this is one kitchen we wouldn't mind having for ourselves.
Large Moroccan Fish Scale Tile - 130 White
Photos by: Christopher Shane

Andrew Kist
A 750 square foot top floor apartment is transformed from a cramped and musty two bedroom into a sun-drenched aerie with a second floor home office recaptured from an old storage loft. Multiple skylights and a large picture window allow light to fill the space altering the feeling throughout the days and seasons. Views of New York Harbor, previously ignored, are now a daily event.
Featured in the Fall 2016 issue of Domino, and on Refinery 29.
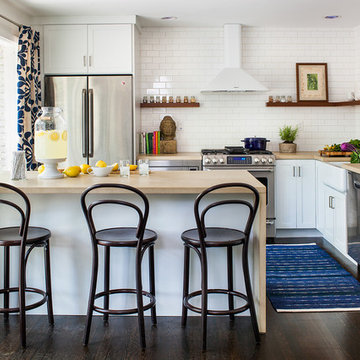
jeff herr photography
Réalisation d'une petite cuisine ouverte tradition en L avec un évier de ferme, un placard à porte shaker, des portes de placard blanches, un plan de travail en béton, une crédence blanche, une crédence en céramique, un électroménager en acier inoxydable, parquet foncé et îlot.
Réalisation d'une petite cuisine ouverte tradition en L avec un évier de ferme, un placard à porte shaker, des portes de placard blanches, un plan de travail en béton, une crédence blanche, une crédence en céramique, un électroménager en acier inoxydable, parquet foncé et îlot.
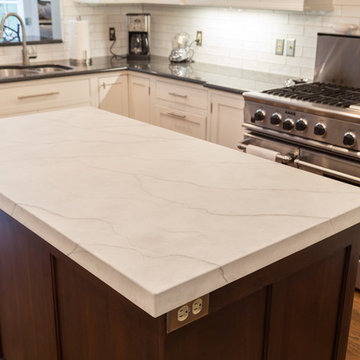
Cette image montre une grande cuisine américaine traditionnelle en U avec un évier 2 bacs, un placard à porte shaker, des portes de placard blanches, un plan de travail en béton, une crédence blanche, une crédence en céramique, un électroménager en acier inoxydable, un sol en bois brun et îlot.
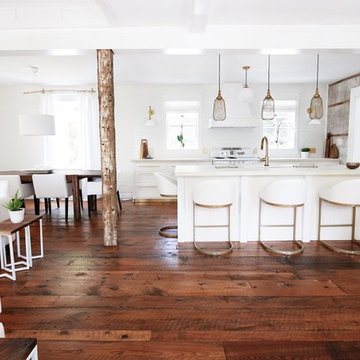
BLDG Workshop was engaged to help well known design and lifestyle blogger Lynne Knowlton of Design the Life You Want to Live entirely revamp the kitchen and main living area of her farmhouse. The outcome is an eclectic blend of rustic elements together with modern details.
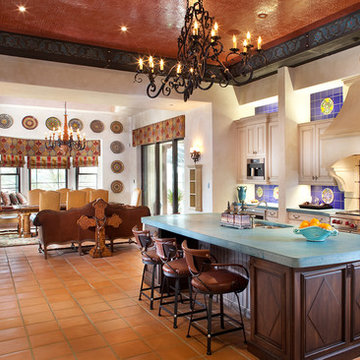
Cette image montre une grande cuisine américaine méditerranéenne en L avec un plan de travail en béton, îlot, un évier 2 bacs, des portes de placard blanches, une crédence bleue, une crédence en céramique, un placard avec porte à panneau surélevé, un électroménager en acier inoxydable et un sol en carrelage de céramique.
Idées déco de cuisines avec un plan de travail en béton et une crédence en céramique
7