Idées déco de cuisines avec un plan de travail en béton et une crédence en feuille de verre
Trier par :
Budget
Trier par:Populaires du jour
101 - 120 sur 519 photos
1 sur 3
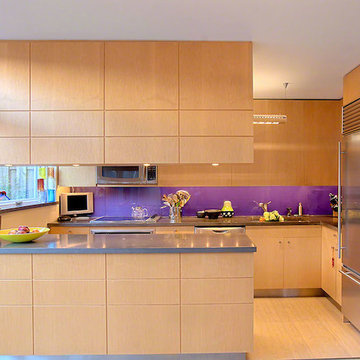
This colorful redoux of a Chicago townhouse interior design just sizzles, it's so HOT! The clients were passionate about color. Existing furniture was re-upholstered in new, vibrant materials and artwork was added. Nothing else in the room changed, but the ensuing result is delicious.
Norman Sizemore
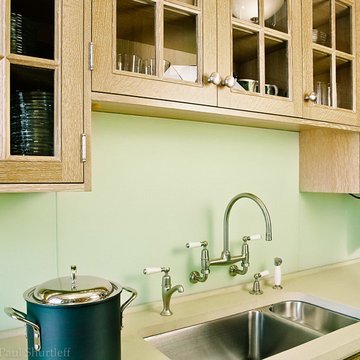
Paul F. Shurtleff
Idées déco pour une petite arrière-cuisine parallèle contemporaine en bois vieilli avec un évier encastré, un placard à porte affleurante, un plan de travail en béton, une crédence verte, une crédence en feuille de verre, un électroménager en acier inoxydable, parquet foncé et aucun îlot.
Idées déco pour une petite arrière-cuisine parallèle contemporaine en bois vieilli avec un évier encastré, un placard à porte affleurante, un plan de travail en béton, une crédence verte, une crédence en feuille de verre, un électroménager en acier inoxydable, parquet foncé et aucun îlot.
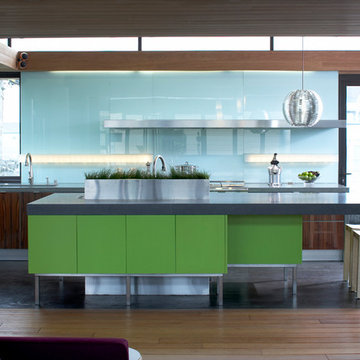
Exemple d'une cuisine américaine tendance en L et bois foncé avec un évier encastré, un placard à porte plane, un plan de travail en béton, une crédence bleue, une crédence en feuille de verre et un électroménager en acier inoxydable.
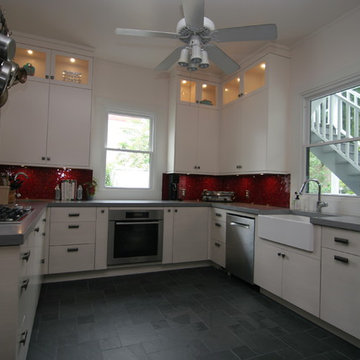
Exemple d'une cuisine tendance en U fermée et de taille moyenne avec un évier de ferme, un placard à porte plane, des portes de placard blanches, un plan de travail en béton, une crédence rouge, une crédence en feuille de verre, un électroménager en acier inoxydable, un sol en ardoise et aucun îlot.
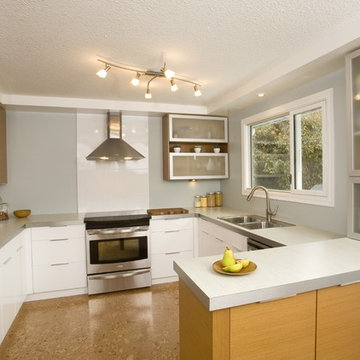
Kitchen Design By Corinne Kaye
Idée de décoration pour une cuisine design en L et bois clair fermée avec un évier 2 bacs, un placard à porte plane, un plan de travail en béton, une crédence blanche, une crédence en feuille de verre, un électroménager en acier inoxydable, un sol en liège, une péninsule, un sol marron et un plan de travail gris.
Idée de décoration pour une cuisine design en L et bois clair fermée avec un évier 2 bacs, un placard à porte plane, un plan de travail en béton, une crédence blanche, une crédence en feuille de verre, un électroménager en acier inoxydable, un sol en liège, une péninsule, un sol marron et un plan de travail gris.
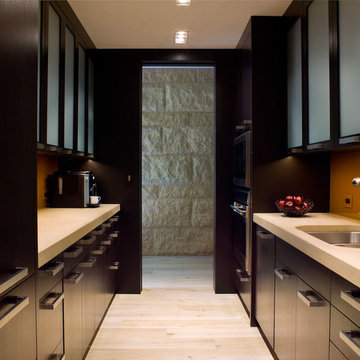
A modern mountain home with a hidden integrated river, this is showing the butlers pantry.
Idée de décoration pour une cuisine parallèle design en bois foncé fermée et de taille moyenne avec un évier 2 bacs, un placard à porte plane, un plan de travail en béton, une crédence orange, une crédence en feuille de verre, un électroménager en acier inoxydable et parquet clair.
Idée de décoration pour une cuisine parallèle design en bois foncé fermée et de taille moyenne avec un évier 2 bacs, un placard à porte plane, un plan de travail en béton, une crédence orange, une crédence en feuille de verre, un électroménager en acier inoxydable et parquet clair.
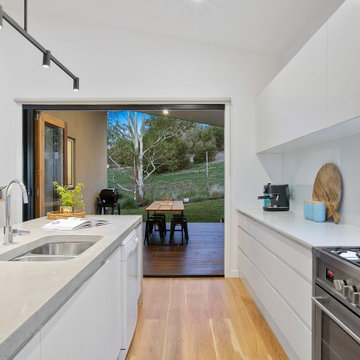
Idée de décoration pour une cuisine ouverte parallèle minimaliste de taille moyenne avec un évier encastré, un placard à porte plane, des portes de placard blanches, un plan de travail en béton, une crédence blanche, une crédence en feuille de verre, un électroménager en acier inoxydable, un sol en bois brun, îlot, un sol beige, un plan de travail gris et un plafond voûté.

Gail Edelen
Cette photo montre une très grande arrière-cuisine parallèle montagne en bois vieilli avec un évier encastré, un placard avec porte à panneau encastré, un plan de travail en béton, une crédence grise, une crédence en feuille de verre, un électroménager en acier inoxydable, sol en béton ciré et 2 îlots.
Cette photo montre une très grande arrière-cuisine parallèle montagne en bois vieilli avec un évier encastré, un placard avec porte à panneau encastré, un plan de travail en béton, une crédence grise, une crédence en feuille de verre, un électroménager en acier inoxydable, sol en béton ciré et 2 îlots.
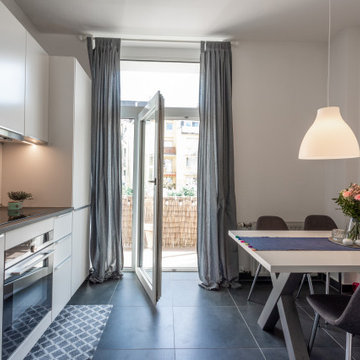
Cette photo montre une cuisine linéaire et grise et blanche scandinave fermée et de taille moyenne avec un évier 1 bac, un placard à porte plane, des portes de placard blanches, un plan de travail en béton, une crédence blanche, une crédence en feuille de verre, un électroménager en acier inoxydable, sol en béton ciré et aucun îlot.
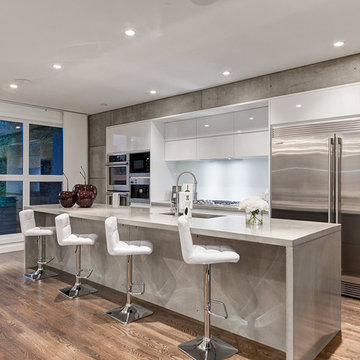
Aménagement d'une cuisine américaine parallèle moderne de taille moyenne avec un évier 1 bac, un placard à porte plane, des portes de placard blanches, un plan de travail en béton, une crédence blanche, une crédence en feuille de verre, un électroménager en acier inoxydable, un sol en bois brun et îlot.
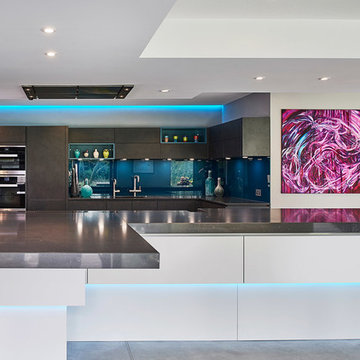
Mixing dark quartzy grey AlnoStar Dur, a matt textured stone like finish, with a subtle light grey lacquer created the industrial look desired by our client. We designed and Alno tailor made each wall unit to 760mm wide to exactly fit the space available incorporating built in lighting beneath.
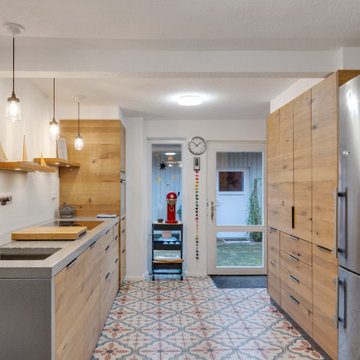
offene Wohnküche mit geölten Eiche Massivholz Fronten
Exemple d'une cuisine ouverte parallèle scandinave en bois brun de taille moyenne avec un évier encastré, un placard à porte plane, un plan de travail en béton, une crédence blanche, une crédence en feuille de verre, un électroménager en acier inoxydable, un sol en carrelage de porcelaine, aucun îlot et un plafond en papier peint.
Exemple d'une cuisine ouverte parallèle scandinave en bois brun de taille moyenne avec un évier encastré, un placard à porte plane, un plan de travail en béton, une crédence blanche, une crédence en feuille de verre, un électroménager en acier inoxydable, un sol en carrelage de porcelaine, aucun îlot et un plafond en papier peint.
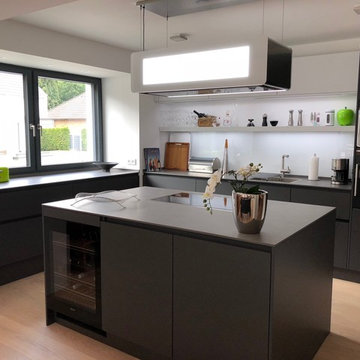
Marc Nosthoff-Horstmann
Inspiration pour une cuisine ouverte design de taille moyenne avec un évier 1 bac, un placard à porte plane, des portes de placard grises, un plan de travail en béton, une crédence blanche, une crédence en feuille de verre, un électroménager noir, un sol en bois brun, îlot, un sol marron et un plan de travail gris.
Inspiration pour une cuisine ouverte design de taille moyenne avec un évier 1 bac, un placard à porte plane, des portes de placard grises, un plan de travail en béton, une crédence blanche, une crédence en feuille de verre, un électroménager noir, un sol en bois brun, îlot, un sol marron et un plan de travail gris.
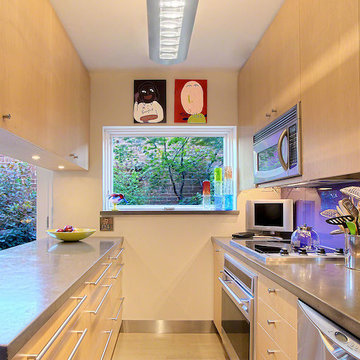
Concrete countertops rest on maple cabinetry in this galley kitchen. Wide drawers are used instead of cabinets making it easier to see/access everything inside without stooping.
Photography by Norman Sizemore
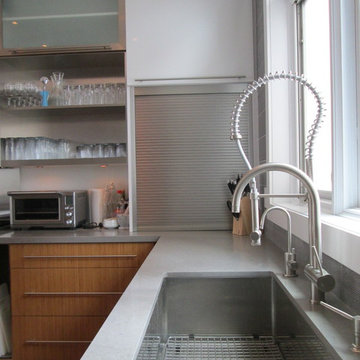
This contemporary gourmet kitchen is inspired by the urban restaurant kitchen. It features bamboo and white slab doors, stainless steel open shelves, stainless framed glass doors and appliance garages. All the counter surfaces are Ceasarstone quartz. The stainless details of the uppers reappear in the form of stainless hardware, toe kicks on the warm tones of the bamboo base cabinets.
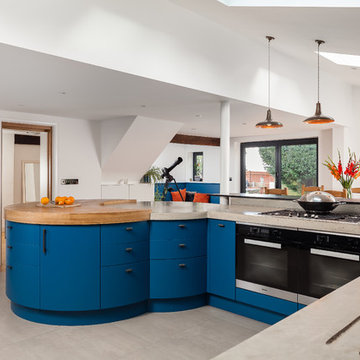
Ryan Wicks Photography
A contemporary industrial feel modern kitchen with book matched stained oaks accents to an azure blue lacquered door mainly in curves. the surfaces are made up of 65mm poured concrete, oak end grain butchers block and a Richlite recycled paper breakfast bar. finished off with bronze mirror splashbacks and slate behind the main sink. A full compliment of Miele appliances including a down draft extractor. This kitchen really is a pleasure to work in.
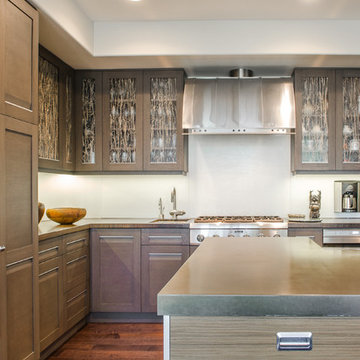
Cette photo montre une cuisine ouverte tendance en L de taille moyenne avec un évier de ferme, un placard avec porte à panneau surélevé, des portes de placard grises, un plan de travail en béton, une crédence blanche, une crédence en feuille de verre, un électroménager en acier inoxydable, un sol en bois brun et îlot.
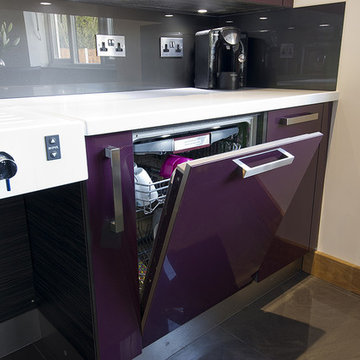
Contemporary kitchen designed for a full-time electric wheelchair user by Adam Thomas of Design Matters KBB Ltd. The kitchen has a large rise and fall worktop with front-mounted controls, a wall mounted microwave in a cupboard that can lower to worktop height, and a rise and fall dining table with castors, useful for dining and working. The extractor has a remote control for full access and the sink area is designed in a sold surface material to the precise depth required by the client, with a raised edge on all four sides of the worktop to contain hot spills. The kitchen cabinets are rigid-built for strength, and the doors are acrylic, which stands up well to knocks and scrapes from wheelchairs. This fully accessible kitchen is flexible enough to adapt to changes of wheelchair and/or cushion and is also comfortable for carers and other members of the family to use. Photographs by Jonathan Smithies Photography. Copyright Design Matters KBB Ltd. All rights reserved.
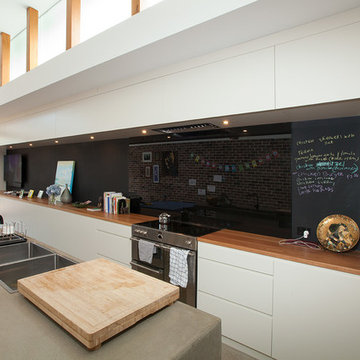
Hard wearing and durable materials such as concrete and Australian hardwood are used to provide a functional kitchen and island bench. Sliding panels conceal appliances and food preparation area minimizing clutter.
Translucent highlight glazing flood the previously dark interior with diffuse light and provide cross ventilation to the double height living pavilion.
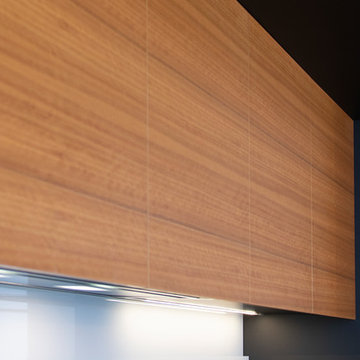
Experienced renovators decided a striking contemporary kitchen design was in order for this beachfront residence. Carefully selected kitchen cabinetry materials and benchtops made the best use of the kitchen design layout while working to a tight renovation schedule and budget.
Featuring Laminex Absolute Matte Black joinery, contrasting Blackbutt Veneer overheads, and a combination of stunning benchtop finishes: Concrete, Timber and Dekton's Domoos.
Idées déco de cuisines avec un plan de travail en béton et une crédence en feuille de verre
6