Idées déco de cuisines avec un plan de travail en béton et une crédence en marbre
Trier par :
Budget
Trier par:Populaires du jour
1 - 20 sur 219 photos
1 sur 3
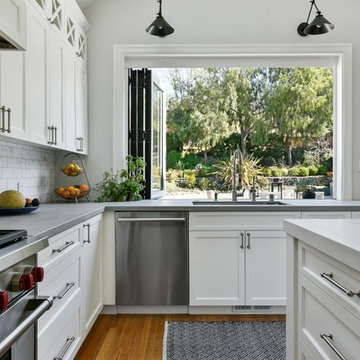
Réalisation d'une cuisine ouverte tradition en U de taille moyenne avec un évier encastré, un placard à porte shaker, des portes de placard blanches, un plan de travail en béton, une crédence blanche, une crédence en marbre, un électroménager en acier inoxydable, un sol en bois brun, îlot, un sol marron et un plan de travail gris.
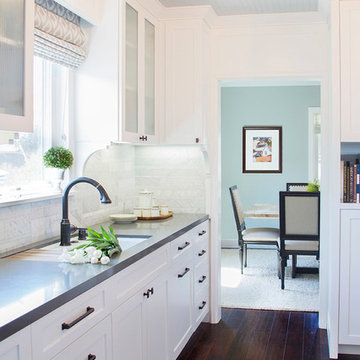
Photo Credit: Nicole Leone
Réalisation d'une arrière-cuisine linéaire tradition avec un évier encastré, un placard avec porte à panneau encastré, des portes de placard blanches, une crédence blanche, une crédence en marbre, un sol marron, un plan de travail gris, une péninsule, un plan de travail en béton et parquet foncé.
Réalisation d'une arrière-cuisine linéaire tradition avec un évier encastré, un placard avec porte à panneau encastré, des portes de placard blanches, une crédence blanche, une crédence en marbre, un sol marron, un plan de travail gris, une péninsule, un plan de travail en béton et parquet foncé.

Polished concrete slab island. Island seats 12
Custom build architectural slat ceiling with custom fabricated light tubes
Réalisation d'une très grande cuisine américaine parallèle design avec un évier encastré, un placard à porte plane, des portes de placard blanches, un plan de travail en béton, une crédence blanche, une crédence en marbre, sol en béton ciré, îlot, un sol gris, plan de travail noir et un plafond en bois.
Réalisation d'une très grande cuisine américaine parallèle design avec un évier encastré, un placard à porte plane, des portes de placard blanches, un plan de travail en béton, une crédence blanche, une crédence en marbre, sol en béton ciré, îlot, un sol gris, plan de travail noir et un plafond en bois.
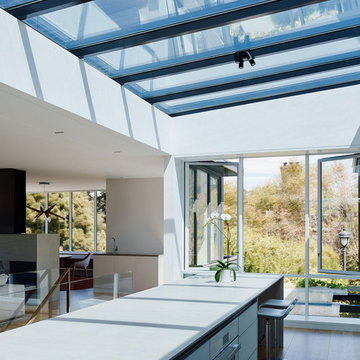
Joe Fletcher
Idée de décoration pour une grande cuisine américaine vintage en L avec un placard à porte plane, des portes de placard blanches, un plan de travail en béton, une crédence blanche, une crédence en marbre, un électroménager blanc, parquet clair et îlot.
Idée de décoration pour une grande cuisine américaine vintage en L avec un placard à porte plane, des portes de placard blanches, un plan de travail en béton, une crédence blanche, une crédence en marbre, un électroménager blanc, parquet clair et îlot.
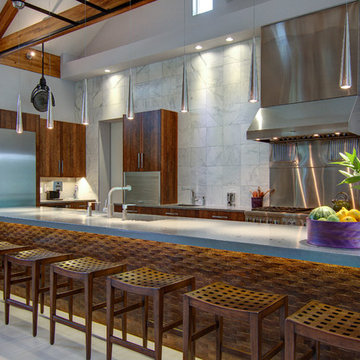
The Pearl is a Contemporary styled Florida Tropical home. The Pearl was designed and built by Josh Wynne Construction. The design was a reflection of the unusually shaped lot which is quite pie shaped. This green home is expected to achieve the LEED Platinum rating and is certified Energy Star, FGBC Platinum and FPL BuildSmart. Photos by Ryan Gamma
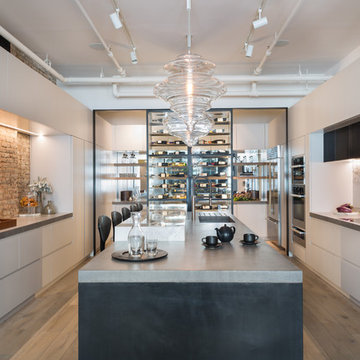
Paul Craig
Idée de décoration pour une grande cuisine ouverte urbaine en U avec un évier encastré, un placard à porte plane, des portes de placard grises, un plan de travail en béton, une crédence en marbre, un électroménager en acier inoxydable, parquet clair et îlot.
Idée de décoration pour une grande cuisine ouverte urbaine en U avec un évier encastré, un placard à porte plane, des portes de placard grises, un plan de travail en béton, une crédence en marbre, un électroménager en acier inoxydable, parquet clair et îlot.
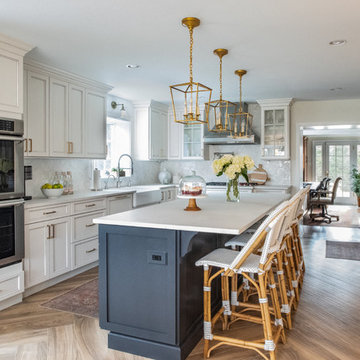
Aménagement d'une cuisine américaine encastrable classique en U de taille moyenne avec un évier de ferme, un placard avec porte à panneau encastré, des portes de placard blanches, un plan de travail en béton, une crédence blanche, une crédence en marbre, un sol en carrelage de porcelaine, îlot, un sol marron et un plan de travail blanc.
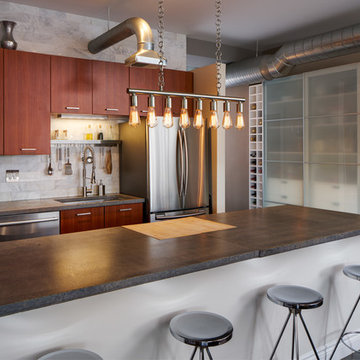
Cette photo montre une grande cuisine américaine industrielle en U avec un évier encastré, un placard à porte plane, des portes de placard rouges, un plan de travail en béton, une crédence grise, une crédence en marbre, un électroménager en acier inoxydable, parquet foncé, une péninsule et un sol marron.
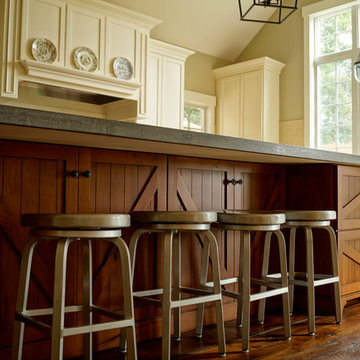
Bill McAllen
Idées déco pour une très grande cuisine ouverte montagne en L avec un évier de ferme, un placard à porte shaker, des portes de placard blanches, un plan de travail en béton, une crédence blanche, une crédence en marbre, un électroménager en acier inoxydable, parquet foncé, îlot, un sol marron et un plan de travail gris.
Idées déco pour une très grande cuisine ouverte montagne en L avec un évier de ferme, un placard à porte shaker, des portes de placard blanches, un plan de travail en béton, une crédence blanche, une crédence en marbre, un électroménager en acier inoxydable, parquet foncé, îlot, un sol marron et un plan de travail gris.
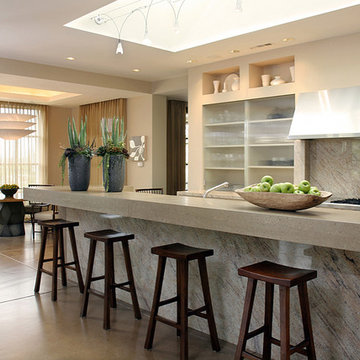
Contemporary kitchen in an open floor plan that includes a large dining area and living room. Concrete and marble island with bar and counter heights. The large skylight above the island provides daytime light with a floating custom light fixture for the nighttime. Small kitchen appliances hide behind sliding glass doors. Colored concrete floors with geothermal heating.
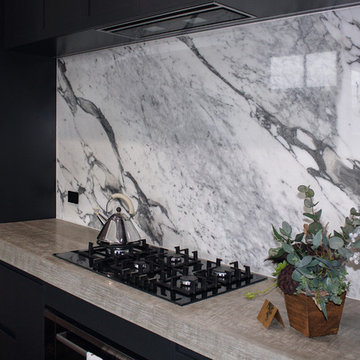
Natural Marble Splashback installed by CR Stone
Exemple d'une arrière-cuisine parallèle moderne avec un évier 2 bacs, un placard à porte plane, des portes de placard noires, un plan de travail en béton, une crédence grise, une crédence en marbre, un électroménager en acier inoxydable, un sol en bois brun, îlot, un sol marron et un plan de travail gris.
Exemple d'une arrière-cuisine parallèle moderne avec un évier 2 bacs, un placard à porte plane, des portes de placard noires, un plan de travail en béton, une crédence grise, une crédence en marbre, un électroménager en acier inoxydable, un sol en bois brun, îlot, un sol marron et un plan de travail gris.
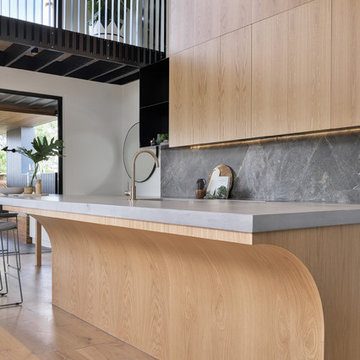
Brock Beazley Photography
Idée de décoration pour une grande cuisine américaine parallèle design en bois clair avec un plan de travail en béton, une crédence en marbre, îlot et un plan de travail gris.
Idée de décoration pour une grande cuisine américaine parallèle design en bois clair avec un plan de travail en béton, une crédence en marbre, îlot et un plan de travail gris.
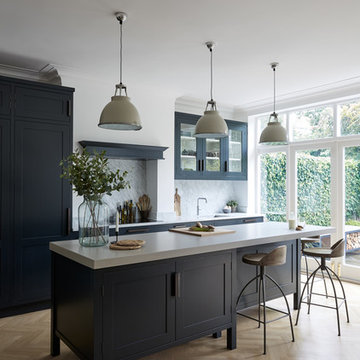
Mowlem& Co: Virtuoso kitchen
This award-winning kitchen by Julia Brown effortlessly combines the classic with the contemporary, through the application of thoughtful styling and a clever use of colour. The timeless framed, shaker-style furniture is hand-painted in Farrow & Ball’s Railings, making a striking contrast with use of a Caesarstone worktop in raw concrete to the island unit and the beautiful Carrara Gioia marble on the splashback.
There’s an industrial quality to the chocolate bronze metal handles that are recessed into the furniture doors, and the Siemens ovens are discreetly integrated to the island, which is raised on robust legs for a nod to the chic freestanding look. The design maximises both working space and opportunities for social interaction, with storage optimised by the extra height wall units that take advantage of the period property’s high ceilings. Pendant lamps, stylish stools and a herringbone white-washed Oak wooden floor add the perfect finishing touches.
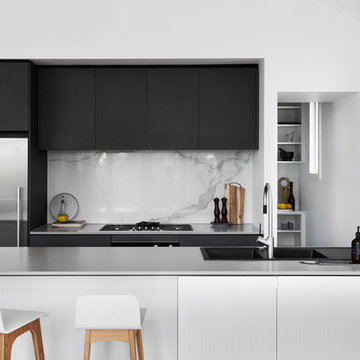
Exemple d'une cuisine ouverte parallèle tendance de taille moyenne avec un évier intégré, un placard à porte plane, des portes de placard noires, un plan de travail en béton, une crédence blanche, une crédence en marbre, un électroménager en acier inoxydable, un sol en bois brun, une péninsule, un sol marron et un plan de travail blanc.
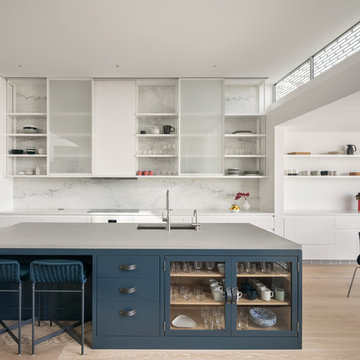
Blake Marvin Photography
Idées déco pour une grande cuisine bicolore contemporaine avec un plan de travail en béton, une crédence blanche, une crédence en marbre, parquet clair, îlot, un évier encastré, des portes de placard blanches et un sol beige.
Idées déco pour une grande cuisine bicolore contemporaine avec un plan de travail en béton, une crédence blanche, une crédence en marbre, parquet clair, îlot, un évier encastré, des portes de placard blanches et un sol beige.
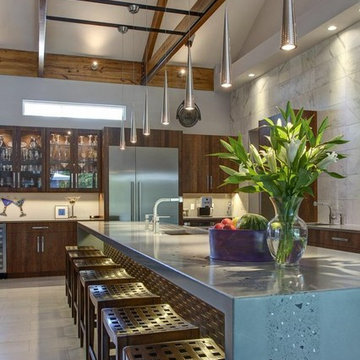
Ryan Gamma
Idée de décoration pour une très grande cuisine ouverte design en L et bois foncé avec un évier encastré, un placard à porte plane, un plan de travail en béton, une crédence blanche, une crédence en marbre, un électroménager en acier inoxydable, un sol en carrelage de porcelaine, îlot, un sol beige et un plan de travail gris.
Idée de décoration pour une très grande cuisine ouverte design en L et bois foncé avec un évier encastré, un placard à porte plane, un plan de travail en béton, une crédence blanche, une crédence en marbre, un électroménager en acier inoxydable, un sol en carrelage de porcelaine, îlot, un sol beige et un plan de travail gris.
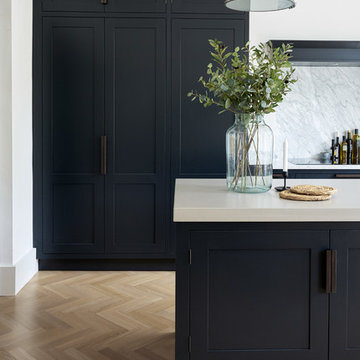
Mowlem& Co: Virtuoso kitchen
This award-winning kitchen by Julia Brown effortlessly combines the classic with the contemporary, through the application of thoughtful styling and a clever use of colour. The timeless framed, shaker-style furniture is hand-painted in Farrow & Ball’s Railings, making a striking contrast with use of a Caesarstone worktop in raw concrete to the island unit and the beautiful Carrara Gioia marble on the splashback.
There’s an industrial quality to the chocolate bronze metal handles that are recessed into the furniture doors, and the Siemens ovens are discreetly integrated to the island, which is raised on robust legs for a nod to the chic freestanding look. The design maximises both working space and opportunities for social interaction, with storage optimised by the extra height wall units that take advantage of the period property’s high ceilings. Pendant lamps, stylish stools and a herringbone white-washed Oak wooden floor add the perfect finishing touches.
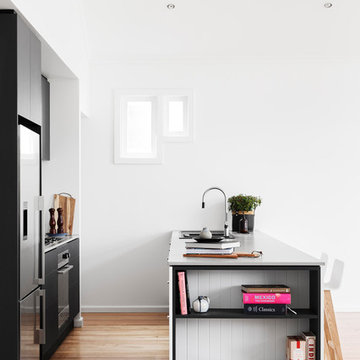
Idées déco pour une cuisine ouverte parallèle contemporaine avec un évier intégré, un placard à porte plane, des portes de placard noires, un plan de travail en béton, une crédence blanche, une crédence en marbre, un électroménager en acier inoxydable, un sol en bois brun et une péninsule.
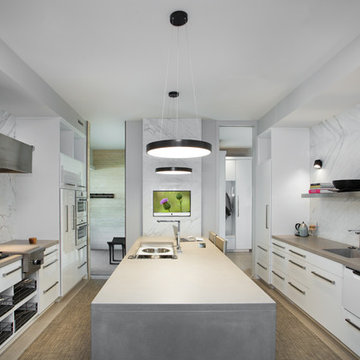
Our clients had a very clear vision for what they wanted in a new home and hired our team to help them bring that dream to life. Their goal was to create a contemporary oasis. The main level consists of a courtyard, spa, master suite, kitchen, dining room, living areas, wet bar, large mudroom with ample coat storage, a small outdoor pool off the spa as well as a focal point entry and views of the lake. The second level has four bedrooms, two of which are suites, a third bathroom, a library/common area, outdoor deck and views of the lake, indoor courtyard and live roof. The home also boasts a lower level complete with a movie theater, bathroom, ping-pong/pool area, and home gym. The interior and exterior of the home utilizes clean lines and warm materials. It was such a rewarding experience to help our clients to truly build their dream.
- Jacqueline Southby Photography
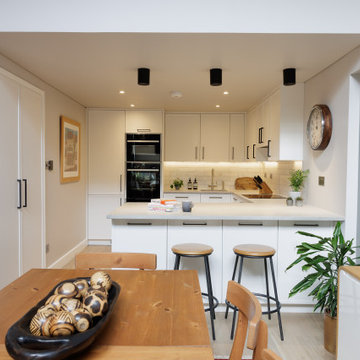
Modern shaker kitchen seen from double height dining area.
Réalisation d'une cuisine ouverte grise et blanche urbaine en U de taille moyenne avec un évier encastré, des portes de placard blanches, un plan de travail en béton, une crédence blanche, une crédence en marbre, un électroménager noir, parquet clair, une péninsule, un sol marron et un plan de travail gris.
Réalisation d'une cuisine ouverte grise et blanche urbaine en U de taille moyenne avec un évier encastré, des portes de placard blanches, un plan de travail en béton, une crédence blanche, une crédence en marbre, un électroménager noir, parquet clair, une péninsule, un sol marron et un plan de travail gris.
Idées déco de cuisines avec un plan de travail en béton et une crédence en marbre
1