Idées déco de cuisines avec un plan de travail en béton et une crédence grise
Trier par :
Budget
Trier par:Populaires du jour
141 - 160 sur 2 109 photos
1 sur 3
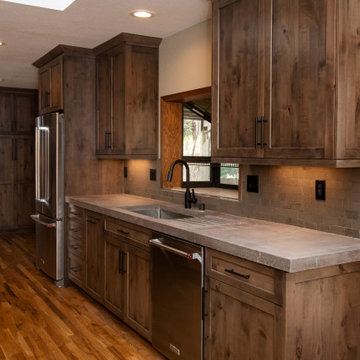
Idées déco pour une grande cuisine ouverte parallèle montagne en bois brun avec un évier encastré, un placard à porte shaker, un plan de travail en béton, une crédence grise, une crédence en carrelage de pierre, un électroménager en acier inoxydable, un sol en bois brun, îlot, un sol multicolore et un plan de travail gris.
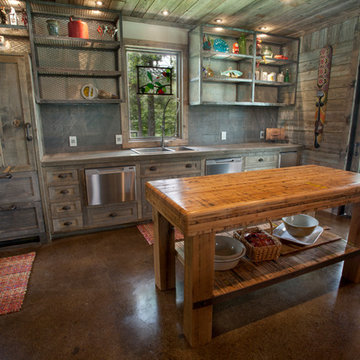
David White Photography
Cette image montre une cuisine bohème avec un évier posé, des portes de placard grises, un plan de travail en béton, une crédence grise et sol en béton ciré.
Cette image montre une cuisine bohème avec un évier posé, des portes de placard grises, un plan de travail en béton, une crédence grise et sol en béton ciré.
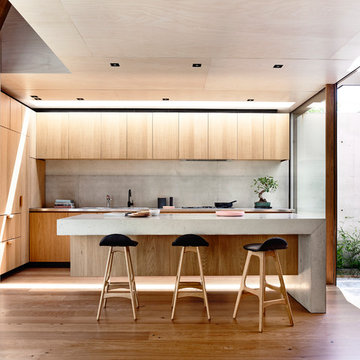
Derek Swalwell
Exemple d'une petite cuisine parallèle moderne en bois clair avec un plan de travail en béton, une crédence grise, un sol en bois brun et îlot.
Exemple d'une petite cuisine parallèle moderne en bois clair avec un plan de travail en béton, une crédence grise, un sol en bois brun et îlot.

ALNO AG
Idées déco pour une cuisine américaine moderne en L de taille moyenne avec un évier intégré, un placard à porte plane, des portes de placard grises, un plan de travail en béton, une crédence grise, une crédence en feuille de verre, un électroménager en acier inoxydable, sol en stratifié et une péninsule.
Idées déco pour une cuisine américaine moderne en L de taille moyenne avec un évier intégré, un placard à porte plane, des portes de placard grises, un plan de travail en béton, une crédence grise, une crédence en feuille de verre, un électroménager en acier inoxydable, sol en stratifié et une péninsule.

Michael Hospelt Photography
Idées déco pour une petite cuisine ouverte moderne en U et bois clair avec un placard à porte plane, une crédence grise, un sol en brique, une péninsule, un évier encastré, un plan de travail en béton, une crédence en dalle de pierre, un électroménager en acier inoxydable et un sol rouge.
Idées déco pour une petite cuisine ouverte moderne en U et bois clair avec un placard à porte plane, une crédence grise, un sol en brique, une péninsule, un évier encastré, un plan de travail en béton, une crédence en dalle de pierre, un électroménager en acier inoxydable et un sol rouge.
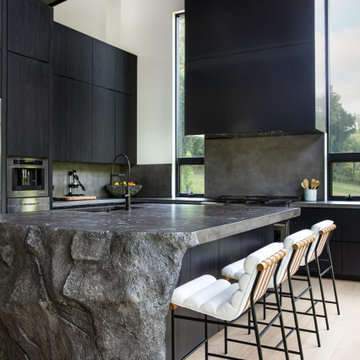
Idée de décoration pour une grande cuisine américaine design en L avec un évier encastré, un placard à porte plane, des portes de placard noires, un plan de travail en béton, une crédence grise, une crédence en granite, un électroménager en acier inoxydable, parquet clair, îlot, un sol marron, un plan de travail gris et poutres apparentes.

The oak paneled kitchen is modern and final with a grey concrete countertop. Black accents in the kitchen hardware, fact and cabinet trim details give the space a bold look. Counter stool upholstered in a cream beige leather add a sense of softness.

A narrow galley kitchen with glass extension at the rear. The glass extension is created from slim aluminium sliding doors with a structural glass roof above. The glass extension provides lots of natural light into the terrace home which has no side windows. A further frameless glass rooflight further into the kitchen extension adds more light.
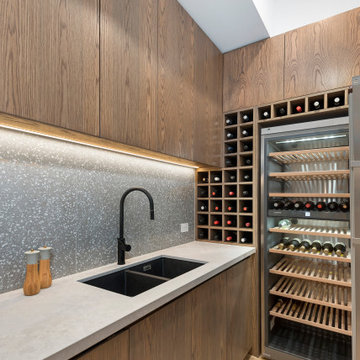
Idées déco pour une grande cuisine ouverte parallèle moderne en bois foncé avec un placard à porte affleurante, un sol en bois brun, îlot, un sol marron, un évier 2 bacs, un plan de travail en béton, une crédence grise, une crédence en céramique, un électroménager noir et un plan de travail gris.

Looking lengthwise down the galley-style kitchen. Although it is a smaller kitchen, it has been designed for maximum convenience and has abundant storage.

Interior - Kitchen
Beach House at Avoca Beach by Architecture Saville Isaacs
Project Summary
Architecture Saville Isaacs
https://www.architecturesavilleisaacs.com.au/
The core idea of people living and engaging with place is an underlying principle of our practice, given expression in the manner in which this home engages with the exterior, not in a general expansive nod to view, but in a varied and intimate manner.
The interpretation of experiencing life at the beach in all its forms has been manifested in tangible spaces and places through the design of pavilions, courtyards and outdoor rooms.
Architecture Saville Isaacs
https://www.architecturesavilleisaacs.com.au/
A progression of pavilions and courtyards are strung off a circulation spine/breezeway, from street to beach: entry/car court; grassed west courtyard (existing tree); games pavilion; sand+fire courtyard (=sheltered heart); living pavilion; operable verandah; beach.
The interiors reinforce architectural design principles and place-making, allowing every space to be utilised to its optimum. There is no differentiation between architecture and interiors: Interior becomes exterior, joinery becomes space modulator, materials become textural art brought to life by the sun.
Project Description
Architecture Saville Isaacs
https://www.architecturesavilleisaacs.com.au/
The core idea of people living and engaging with place is an underlying principle of our practice, given expression in the manner in which this home engages with the exterior, not in a general expansive nod to view, but in a varied and intimate manner.
The house is designed to maximise the spectacular Avoca beachfront location with a variety of indoor and outdoor rooms in which to experience different aspects of beachside living.
Client brief: home to accommodate a small family yet expandable to accommodate multiple guest configurations, varying levels of privacy, scale and interaction.
A home which responds to its environment both functionally and aesthetically, with a preference for raw, natural and robust materials. Maximise connection – visual and physical – to beach.
The response was a series of operable spaces relating in succession, maintaining focus/connection, to the beach.
The public spaces have been designed as series of indoor/outdoor pavilions. Courtyards treated as outdoor rooms, creating ambiguity and blurring the distinction between inside and out.
A progression of pavilions and courtyards are strung off circulation spine/breezeway, from street to beach: entry/car court; grassed west courtyard (existing tree); games pavilion; sand+fire courtyard (=sheltered heart); living pavilion; operable verandah; beach.
Verandah is final transition space to beach: enclosable in winter; completely open in summer.
This project seeks to demonstrates that focusing on the interrelationship with the surrounding environment, the volumetric quality and light enhanced sculpted open spaces, as well as the tactile quality of the materials, there is no need to showcase expensive finishes and create aesthetic gymnastics. The design avoids fashion and instead works with the timeless elements of materiality, space, volume and light, seeking to achieve a sense of calm, peace and tranquillity.
Architecture Saville Isaacs
https://www.architecturesavilleisaacs.com.au/
Focus is on the tactile quality of the materials: a consistent palette of concrete, raw recycled grey ironbark, steel and natural stone. Materials selections are raw, robust, low maintenance and recyclable.
Light, natural and artificial, is used to sculpt the space and accentuate textural qualities of materials.
Passive climatic design strategies (orientation, winter solar penetration, screening/shading, thermal mass and cross ventilation) result in stable indoor temperatures, requiring minimal use of heating and cooling.
Architecture Saville Isaacs
https://www.architecturesavilleisaacs.com.au/
Accommodation is naturally ventilated by eastern sea breezes, but sheltered from harsh afternoon winds.
Both bore and rainwater are harvested for reuse.
Low VOC and non-toxic materials and finishes, hydronic floor heating and ventilation ensure a healthy indoor environment.
Project was the outcome of extensive collaboration with client, specialist consultants (including coastal erosion) and the builder.
The interpretation of experiencing life by the sea in all its forms has been manifested in tangible spaces and places through the design of the pavilions, courtyards and outdoor rooms.
The interior design has been an extension of the architectural intent, reinforcing architectural design principles and place-making, allowing every space to be utilised to its optimum capacity.
There is no differentiation between architecture and interiors: Interior becomes exterior, joinery becomes space modulator, materials become textural art brought to life by the sun.
Architecture Saville Isaacs
https://www.architecturesavilleisaacs.com.au/
https://www.architecturesavilleisaacs.com.au/

New butler's pantry with slate floors and high-gloss cabinets.
Aménagement d'une cuisine parallèle contemporaine avec un évier encastré, un placard à porte plane, des portes de placard blanches, une crédence grise, un plan de travail en béton, un électroménager blanc, un sol noir, un plan de travail jaune et un sol en ardoise.
Aménagement d'une cuisine parallèle contemporaine avec un évier encastré, un placard à porte plane, des portes de placard blanches, une crédence grise, un plan de travail en béton, un électroménager blanc, un sol noir, un plan de travail jaune et un sol en ardoise.
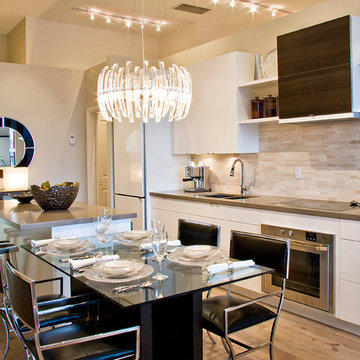
Modena Classic White High Gloss AyA Kitchens and Baths
Cette image montre une petite cuisine américaine linéaire et encastrable minimaliste avec un évier encastré, un placard à porte plane, des portes de placard blanches, un plan de travail en béton, une crédence grise, une crédence en carrelage métro, parquet clair, îlot et un plan de travail beige.
Cette image montre une petite cuisine américaine linéaire et encastrable minimaliste avec un évier encastré, un placard à porte plane, des portes de placard blanches, un plan de travail en béton, une crédence grise, une crédence en carrelage métro, parquet clair, îlot et un plan de travail beige.

Wall with side-by-side refrigerator with external water dispenser, mini wine fridge, and microwave with lightweight concrete countertops.
Exemple d'une cuisine ouverte moderne en U et bois clair de taille moyenne avec un évier encastré, un placard à porte plane, un plan de travail en béton, une crédence grise, un électroménager en acier inoxydable, une crédence en carreau de ciment et un sol en bois brun.
Exemple d'une cuisine ouverte moderne en U et bois clair de taille moyenne avec un évier encastré, un placard à porte plane, un plan de travail en béton, une crédence grise, un électroménager en acier inoxydable, une crédence en carreau de ciment et un sol en bois brun.
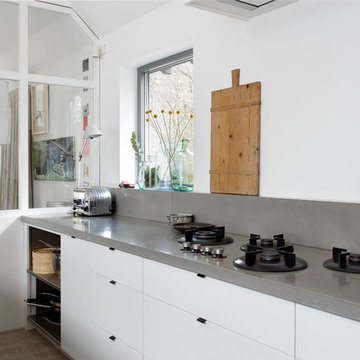
Douglas Gibb
Cette image montre une cuisine ouverte design en U et bois brun de taille moyenne avec un évier 2 bacs, un placard à porte plane, un plan de travail en béton, une crédence grise, un électroménager en acier inoxydable, parquet clair, îlot et un plan de travail gris.
Cette image montre une cuisine ouverte design en U et bois brun de taille moyenne avec un évier 2 bacs, un placard à porte plane, un plan de travail en béton, une crédence grise, un électroménager en acier inoxydable, parquet clair, îlot et un plan de travail gris.

This 6,500-square-foot one-story vacation home overlooks a golf course with the San Jacinto mountain range beyond. The house has a light-colored material palette—limestone floors, bleached teak ceilings—and ample access to outdoor living areas.
Builder: Bradshaw Construction
Architect: Marmol Radziner
Interior Design: Sophie Harvey
Landscape: Madderlake Designs
Photography: Roger Davies
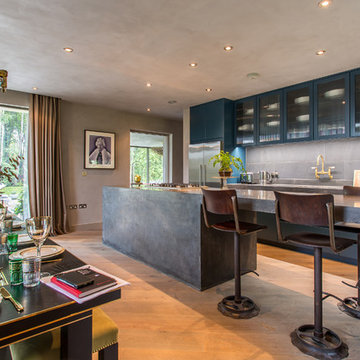
Inspiration pour une cuisine ouverte linéaire urbaine de taille moyenne avec un placard à porte vitrée, un plan de travail en béton, une crédence grise, un électroménager en acier inoxydable, parquet clair, îlot et un sol beige.

Simon Wood
Exemple d'une grande cuisine américaine parallèle tendance en bois brun avec un évier encastré, un plan de travail en béton, une crédence grise, une crédence en dalle de pierre, un électroménager en acier inoxydable, un sol en ardoise et îlot.
Exemple d'une grande cuisine américaine parallèle tendance en bois brun avec un évier encastré, un plan de travail en béton, une crédence grise, une crédence en dalle de pierre, un électroménager en acier inoxydable, un sol en ardoise et îlot.
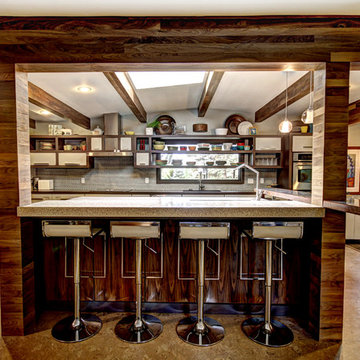
Photos by Kaity
Aménagement d'une cuisine rétro en bois foncé avec un placard sans porte, un plan de travail en béton, une crédence grise et un électroménager en acier inoxydable.
Aménagement d'une cuisine rétro en bois foncé avec un placard sans porte, un plan de travail en béton, une crédence grise et un électroménager en acier inoxydable.
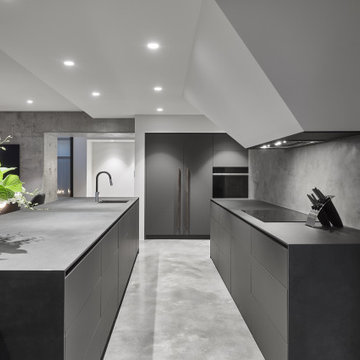
Inspiration pour une grande cuisine ouverte encastrable minimaliste en L avec un plan de travail en béton, une crédence grise, une crédence en dalle de pierre, sol en béton ciré, îlot, un sol gris, un plan de travail gris, un évier encastré, un placard à porte plane et des portes de placard grises.
Idées déco de cuisines avec un plan de travail en béton et une crédence grise
8