Idées déco de cuisines avec un plan de travail en béton
Trier par:Populaires du jour
61 - 80 sur 2 139 photos
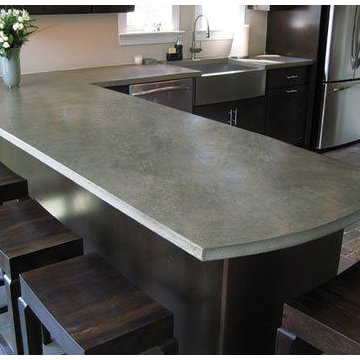
Cette image montre une cuisine américaine design en L et bois foncé de taille moyenne avec un évier de ferme, un placard à porte plane, un plan de travail en béton, un électroménager en acier inoxydable, sol en béton ciré et un sol multicolore.
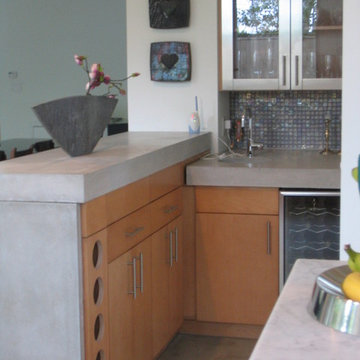
Contemporary Wet Bar.
Designed and Photographed by Maggie Grants
Brookhaven
Undercounter wine fridge
stainless cabinet doors
contemporary wine storage
poured concrete countertop
glass mosaic backsplash
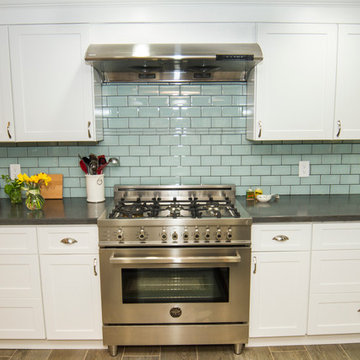
The best kitchen showroom in your area may be closer closer than you think. The four designers there are some of the most experienced award winning kitchen designers in the Delaware Valley. They design in and sell 6 national cabinet lines. And their pricing for cabinetry is slightly less than at home centers in apples to apples comparisons. Where is this kitchen showroom and how come you don’t remember seeing it when it is so close by? It’s in your own home!
Main Line Kitchen Design brings all the same samples you select from when you travel to other showrooms to your home. We make design changes on our laptops in 20-20 CAD with you present usually in the very kitchen being renovated. Understanding what designs will look like and how sample kitchen cabinets, doors, and finishes will look in your home is easy when you are standing in the very room being renovated. Design changes can be emailed to you to print out and discuss with friends and family if you choose. Best of all our design time is free since it is incorporated into the very competitive pricing of your cabinetry when you purchase a kitchen from Main Line Kitchen Design.
Finally there is a kitchen business model and design team that carries the highest quality cabinetry, is experienced, convenient, and reasonably priced. Call us today and find out why we get the best reviews on the internet or Google us and check. We look forward to working with you.
As our company tag line says:
“The world of kitchen design is changing…”
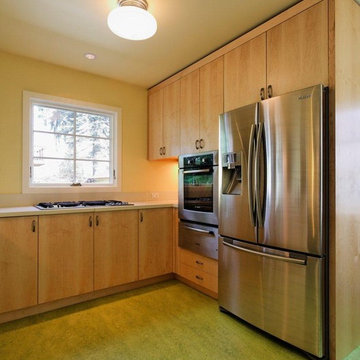
We stripped out unoriginal old kitchen and rebuilt with the aim of restoring soul--as well as function--of this 1940s Cape Cod home. Instead of a literal "retro" kitchen, we went for something more timeless, while a few 1940s motifs (Marmoleum flooring, reproduction '40s pulls and lighting) root the remodel in its origins. North American maple cabinetry in a natural finish adds warmth, durability.
Photos by Matt Niebuhr.
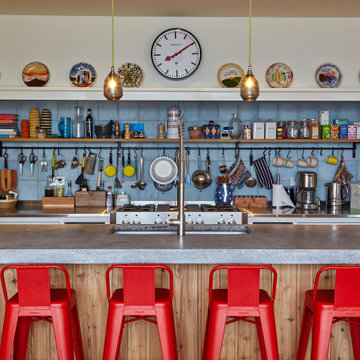
We paired the contemporary architectural design with a more informal, eclectic kitchen design. Holiday homes are about spending time with the family and cooking together so this area was designed to be relaxed and homely.
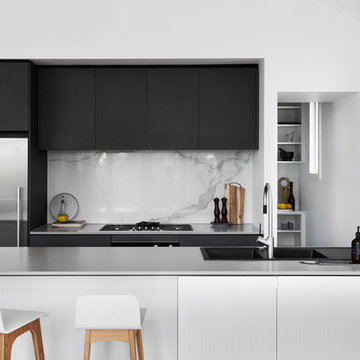
Exemple d'une cuisine ouverte parallèle tendance de taille moyenne avec un évier intégré, un placard à porte plane, des portes de placard noires, un plan de travail en béton, une crédence blanche, une crédence en marbre, un électroménager en acier inoxydable, un sol en bois brun, une péninsule, un sol marron et un plan de travail blanc.
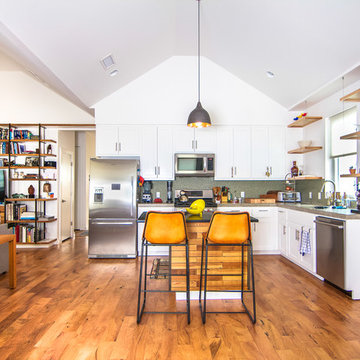
Aménagement d'une cuisine ouverte classique en L de taille moyenne avec un évier encastré, un placard à porte shaker, des portes de placard blanches, un plan de travail en béton, une crédence métallisée, une crédence en mosaïque, un électroménager en acier inoxydable, îlot et un sol en bois brun.

Exemple d'une grande cuisine américaine grise et rose tendance en L avec un placard à porte plane, un électroménager en acier inoxydable, un évier encastré, un plan de travail en béton, un sol en bois brun et îlot.
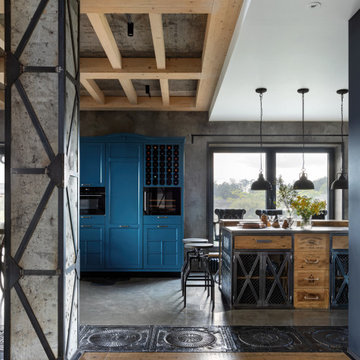
Exemple d'une cuisine américaine industrielle en U de taille moyenne avec placards, des portes de placard bleues, un plan de travail en béton et îlot.

Réalisation d'une cuisine américaine bohème en U et bois brun de taille moyenne avec un évier 2 bacs, un placard avec porte à panneau surélevé, un plan de travail en béton, une crédence noire, une crédence en céramique, un électroménager blanc, un sol en bois brun, îlot, un sol marron et un plan de travail blanc.
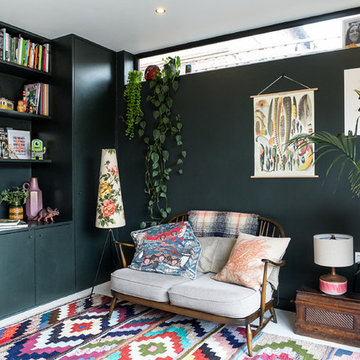
Caitlin Mogridge
Réalisation d'une cuisine ouverte linéaire bohème en bois brun de taille moyenne avec un évier 1 bac, un placard à porte plane, un plan de travail en béton, une crédence blanche, une crédence en brique, un électroménager en acier inoxydable, îlot, un sol blanc et un plan de travail gris.
Réalisation d'une cuisine ouverte linéaire bohème en bois brun de taille moyenne avec un évier 1 bac, un placard à porte plane, un plan de travail en béton, une crédence blanche, une crédence en brique, un électroménager en acier inoxydable, îlot, un sol blanc et un plan de travail gris.
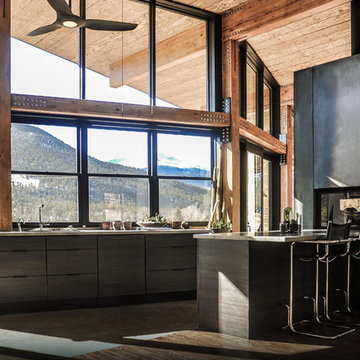
DUTCHish.com
Nestled at the foot of Rocky Mountain National Park is a modern cabin that celebrates the outdoors. The home wraps up from the site, framing the Great Room with views of the meadows and mountain range beyond.
The kitchen design is shrouded in natural, raw materials. Steel, concrete, and timber beams frame spectacular views of the environment beyond.
Keep it simple: rustic materials meet modern form to make a timeless home. The owners sought a space that enabled them to engage with the grandeur of the Rockies, embodied their beliefs in sustainability and provided a home for entertaining friends and guests alike.
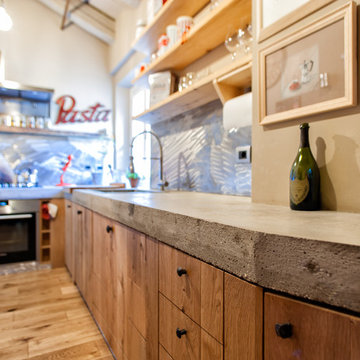
Metroarea
Aménagement d'une cuisine ouverte industrielle en L et bois brun de taille moyenne avec un placard à porte plane, un plan de travail en béton, une crédence métallisée, un électroménager en acier inoxydable, un sol en bois brun et une péninsule.
Aménagement d'une cuisine ouverte industrielle en L et bois brun de taille moyenne avec un placard à porte plane, un plan de travail en béton, une crédence métallisée, un électroménager en acier inoxydable, un sol en bois brun et une péninsule.
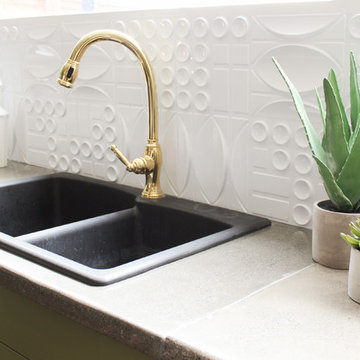
Daniel Beecher
Inspiration pour une cuisine américaine vintage en L de taille moyenne avec un évier posé, un placard à porte plane, des portes de placards vertess, un plan de travail en béton, une crédence blanche, un électroménager en acier inoxydable, un sol en bois brun et une péninsule.
Inspiration pour une cuisine américaine vintage en L de taille moyenne avec un évier posé, un placard à porte plane, des portes de placards vertess, un plan de travail en béton, une crédence blanche, un électroménager en acier inoxydable, un sol en bois brun et une péninsule.
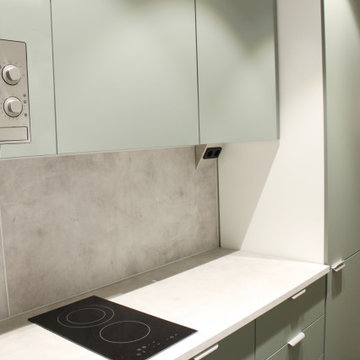
Neuebau Küche nach Mass.
Cette photo montre une petite cuisine grise et blanche moderne en L fermée avec un évier posé, un placard à porte plane, des portes de placards vertess, un plan de travail en béton, une crédence grise, un électroménager en acier inoxydable, carreaux de ciment au sol, un sol gris et un plan de travail gris.
Cette photo montre une petite cuisine grise et blanche moderne en L fermée avec un évier posé, un placard à porte plane, des portes de placards vertess, un plan de travail en béton, une crédence grise, un électroménager en acier inoxydable, carreaux de ciment au sol, un sol gris et un plan de travail gris.
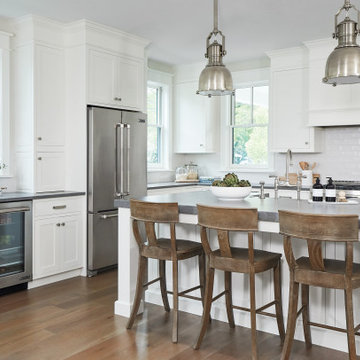
Idée de décoration pour une cuisine ouverte champêtre en L de taille moyenne avec un évier de ferme, un placard avec porte à panneau encastré, des portes de placard blanches, un plan de travail en béton, une crédence blanche, une crédence en carrelage métro, un électroménager en acier inoxydable, un sol en bois brun, îlot et un plan de travail gris.
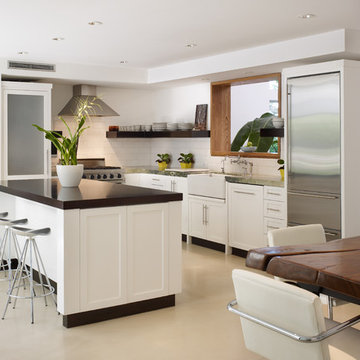
Photo by Eric Staudenmaier
Idées déco pour une cuisine ouverte campagne en L de taille moyenne avec un plan de travail en béton, un électroménager en acier inoxydable, un évier de ferme, un placard à porte shaker, des portes de placard blanches, une crédence blanche, une crédence en carrelage métro, un sol beige, sol en béton ciré et îlot.
Idées déco pour une cuisine ouverte campagne en L de taille moyenne avec un plan de travail en béton, un électroménager en acier inoxydable, un évier de ferme, un placard à porte shaker, des portes de placard blanches, une crédence blanche, une crédence en carrelage métro, un sol beige, sol en béton ciré et îlot.
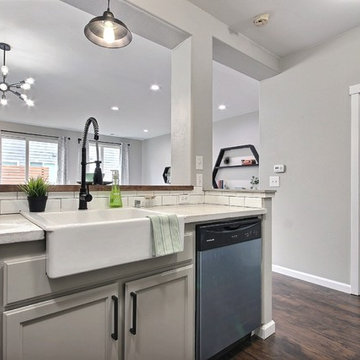
Concrete counter tops, white subway tile backsplash, latte colored cabinets with black hardware. Farmhouse sink with black faucet.
Aménagement d'une petite cuisine éclectique en U avec un évier de ferme, des portes de placard beiges, un plan de travail en béton, une crédence blanche, une crédence en carrelage métro, sol en stratifié et un sol marron.
Aménagement d'une petite cuisine éclectique en U avec un évier de ferme, des portes de placard beiges, un plan de travail en béton, une crédence blanche, une crédence en carrelage métro, sol en stratifié et un sol marron.
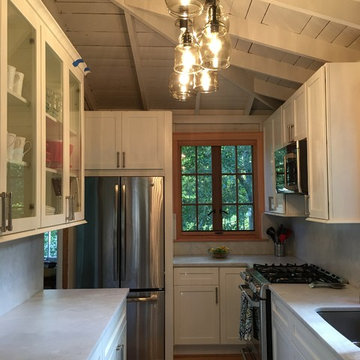
Cette image montre une petite cuisine rustique en U fermée avec un évier 2 bacs, un placard avec porte à panneau encastré, des portes de placard blanches, un plan de travail en béton, une crédence grise, une crédence en carreau de ciment, un électroménager en acier inoxydable, un sol en bois brun et aucun îlot.
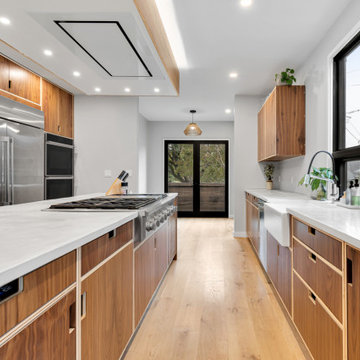
Brightly-lit open concept living space with large kitchen with custom plywood cabinets and concrete island.
Cette photo montre une grande cuisine parallèle tendance en bois foncé avec un évier de ferme, un placard à porte plane, un plan de travail en béton, un électroménager en acier inoxydable, parquet clair, îlot et un plan de travail blanc.
Cette photo montre une grande cuisine parallèle tendance en bois foncé avec un évier de ferme, un placard à porte plane, un plan de travail en béton, un électroménager en acier inoxydable, parquet clair, îlot et un plan de travail blanc.
Idées déco de cuisines avec un plan de travail en béton
4