Idées déco de cuisines avec un plan de travail en béton
Trier par :
Budget
Trier par:Populaires du jour
161 - 180 sur 3 842 photos
1 sur 3
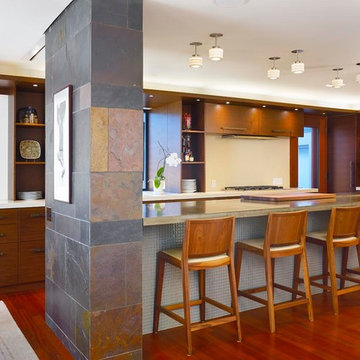
Tom Arban
Cette photo montre une cuisine américaine encastrable tendance en L et bois brun de taille moyenne avec un placard à porte plane, un plan de travail en béton, une crédence blanche, un sol en bois brun et îlot.
Cette photo montre une cuisine américaine encastrable tendance en L et bois brun de taille moyenne avec un placard à porte plane, un plan de travail en béton, une crédence blanche, un sol en bois brun et îlot.

Frédéric Bali
Idée de décoration pour une grande cuisine urbaine en L et bois clair fermée avec un évier de ferme, un placard sans porte, un plan de travail en béton, une crédence verte, un électroménager noir, carreaux de ciment au sol, aucun îlot, un sol vert et un plan de travail gris.
Idée de décoration pour une grande cuisine urbaine en L et bois clair fermée avec un évier de ferme, un placard sans porte, un plan de travail en béton, une crédence verte, un électroménager noir, carreaux de ciment au sol, aucun îlot, un sol vert et un plan de travail gris.
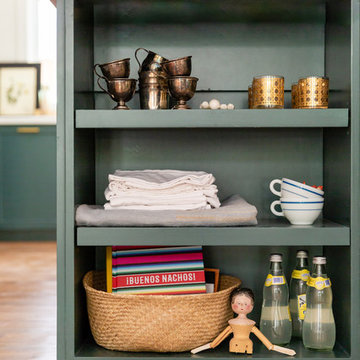
Photography: Jen Burner Photography
Cette photo montre une cuisine ouverte chic en L de taille moyenne avec un évier de ferme, un placard à porte shaker, des portes de placards vertess, un plan de travail en béton, une crédence blanche, une crédence en brique, un électroménager en acier inoxydable, un sol en bois brun, îlot, un sol marron et un plan de travail blanc.
Cette photo montre une cuisine ouverte chic en L de taille moyenne avec un évier de ferme, un placard à porte shaker, des portes de placards vertess, un plan de travail en béton, une crédence blanche, une crédence en brique, un électroménager en acier inoxydable, un sol en bois brun, îlot, un sol marron et un plan de travail blanc.
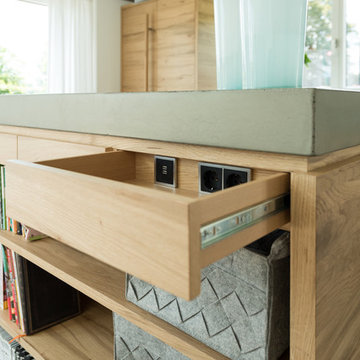
- Hohe alte Balkeneiche (Jahrhunderte alt)
- Griffleiste eingelassen
- elektronisch gesteuerte Hängeschränke
- Eiche massiv
- massive Schubladeninneneinteilung
- 1,3 Tonnen Beton Küchengewicht
- Rangecooker mit 6 Kochstellen + 2 Backöfen und 1 Teriyaki-Feld
- markante umlaufende Schattenfuge
- flächenbündiger Betonsockel (frontbündig)
- LED-Hängeschrank
- Spülbecken (Betonarbeitsplatte ist ein Teil inkl. Versiegelung)

We following all the phase from the initial sketch to the installation.
The kitchen has been design in London and manufactured in Italy.
Materials:
Wood veneer,
Wood lacquered
Metal.
Glass.
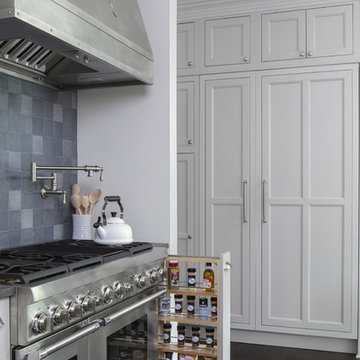
The cabinets featured in the kitchen are a part of Wellborn’s Premier cabinetry line (Inset, Henlow Square door style featured in Maple). The cabinetry is showcased in Repose Gray (Sherwin Williams 7015). Featured next to the stove is a spice rack pullout.
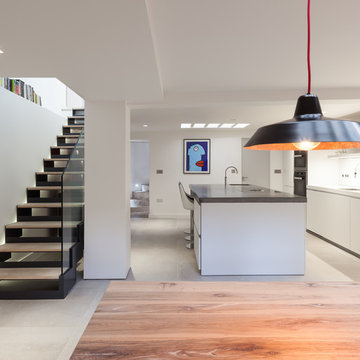
Peter Landers Photography
Idée de décoration pour une cuisine ouverte linéaire design de taille moyenne avec un évier encastré, un placard à porte plane, des portes de placard blanches, un plan de travail en béton, une crédence blanche, une crédence en feuille de verre, un électroménager en acier inoxydable, carreaux de ciment au sol, îlot, un sol gris et un plan de travail gris.
Idée de décoration pour une cuisine ouverte linéaire design de taille moyenne avec un évier encastré, un placard à porte plane, des portes de placard blanches, un plan de travail en béton, une crédence blanche, une crédence en feuille de verre, un électroménager en acier inoxydable, carreaux de ciment au sol, îlot, un sol gris et un plan de travail gris.
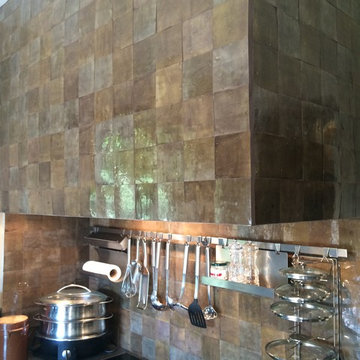
La hotte de cuisine a été traité en zelliges bruns champagne donnant un beau camaïeu de nuances et de brillances
Réalisation d'une grande cuisine linéaire marine avec un plan de travail en béton, une crédence marron, une crédence en terre cuite et un électroménager en acier inoxydable.
Réalisation d'une grande cuisine linéaire marine avec un plan de travail en béton, une crédence marron, une crédence en terre cuite et un électroménager en acier inoxydable.
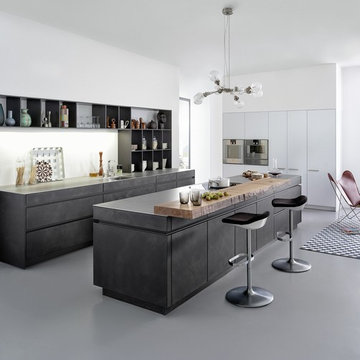
Concrete – New ideas for Kitchens.
In a minimalist setting, “concrete” always presents a strong presences in the room. In the handle-less CONCRETE-A kitchens
from LEICHT , the dark grey furniture with a surface of genuine concrete (brasilia), provide an impressive visual centre. Island
unit and cupboard run are offset by white tall units, integrated in the wall. The island unit rises freely into the room between the
generous window surfaces, almost floating above the light floor. An asymmetric, almost playful, wall shelf unit loosens the calm arrangement of the handle-less floor units. The 5 mm thick worktop of hot-rolled steel provides an extremely elegant contrast to the concrete surfaces of the kitchen fronts.
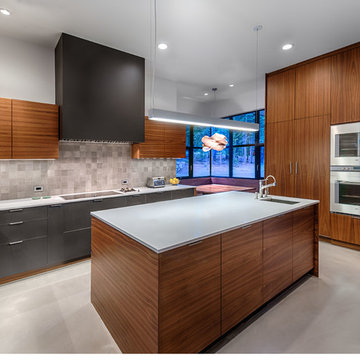
This 4 bedroom (2 en suite), 4.5 bath home features vertical board–formed concrete expressed both outside and inside, complemented by exposed structural steel, Western Red Cedar siding, gray stucco, and hot rolled steel soffits. An outdoor patio features a covered dining area and fire pit. Hydronically heated with a supplemental forced air system; a see-through fireplace between dining and great room; Henrybuilt cabinetry throughout; and, a beautiful staircase by MILK Design (Chicago). The owner contributed to many interior design details, including tile selection and layout.
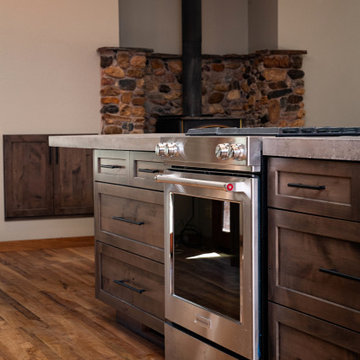
Idée de décoration pour une grande cuisine ouverte parallèle chalet en bois brun avec un évier encastré, un placard à porte shaker, un plan de travail en béton, une crédence grise, une crédence en carrelage de pierre, un électroménager en acier inoxydable, un sol en bois brun, îlot, un sol multicolore et un plan de travail gris.
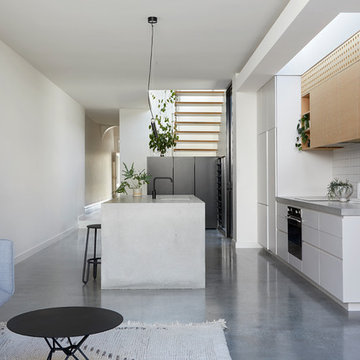
Lillie Thompson
Réalisation d'une cuisine ouverte parallèle design en bois clair de taille moyenne avec un évier 2 bacs, un plan de travail en béton, une crédence blanche, une crédence en céramique, un électroménager en acier inoxydable, sol en béton ciré, îlot, un sol gris et un plan de travail gris.
Réalisation d'une cuisine ouverte parallèle design en bois clair de taille moyenne avec un évier 2 bacs, un plan de travail en béton, une crédence blanche, une crédence en céramique, un électroménager en acier inoxydable, sol en béton ciré, îlot, un sol gris et un plan de travail gris.
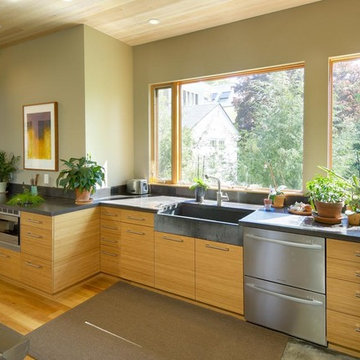
Exemple d'une grande cuisine ouverte tendance avec un évier de ferme, un placard à porte plane, des portes de placard beiges, un plan de travail en béton, un électroménager en acier inoxydable, parquet en bambou et îlot.
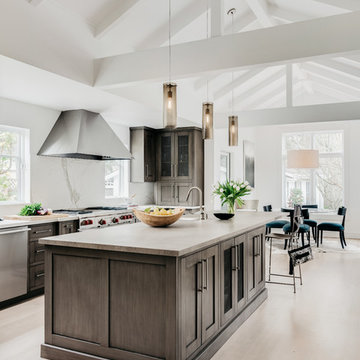
Designer - Helena Steele
Photo Credit: christopherstark.com
Other Finishes and Furniture : @lindseyalbanese
Custom inset Cabinetry $40,000 by Jay Rambo
Porcelain Slab Counters: Sapien Stone- Calacatta Light
Stone Farm Sink and Island Prep Sink by: Native Trails
Island Sapein Stone: Sand Earth
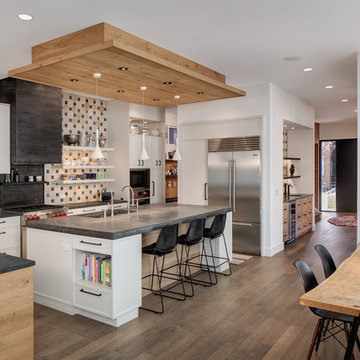
Exemple d'une très grande cuisine ouverte tendance en L avec un évier encastré, un placard avec porte à panneau encastré, des portes de placard blanches, un plan de travail en béton, une crédence multicolore, une crédence en carrelage de pierre, un électroménager en acier inoxydable, un sol en bois brun et 2 îlots.
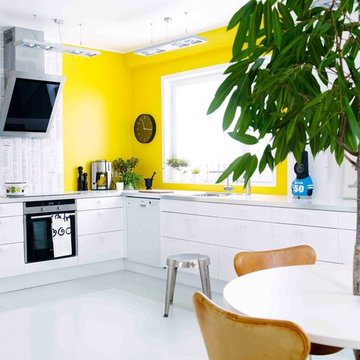
Idée de décoration pour une cuisine américaine design en L de taille moyenne avec un évier 1 bac, un placard à porte plane, des portes de placard blanches, un plan de travail en béton, un électroménager en acier inoxydable et aucun îlot.
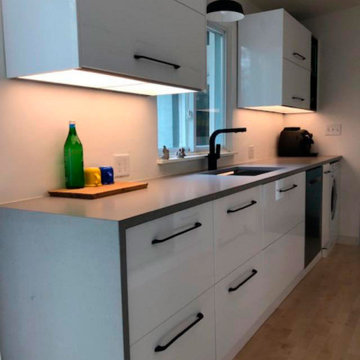
And finding a balance with the style and efficiency they wanted was crucial.
“We wanted to be able to use the space (prep, cook, clean) without interference from family members in this walk-through galley kitchen. At the same time, we wanted to keep the aesthetic light, airy, clean, and minimal, almost making the kitchen cabinets disappear,” Alexandra says.
She concludes: “Overall, we thought that by choosing IKEA cabinets we would end up with a highly functional kitchen that would fit our design requirements, our budget, and our time frame.”
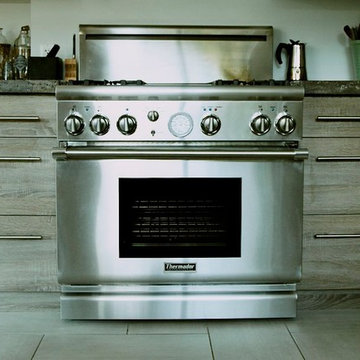
Credit Photo Pierre Gill.
Idées déco pour une grande cuisine ouverte parallèle moderne en bois brun avec un évier encastré, un placard à porte plane, un plan de travail en béton, une crédence blanche, un électroménager en acier inoxydable, un sol en carrelage de céramique, îlot, un sol gris et un plan de travail gris.
Idées déco pour une grande cuisine ouverte parallèle moderne en bois brun avec un évier encastré, un placard à porte plane, un plan de travail en béton, une crédence blanche, un électroménager en acier inoxydable, un sol en carrelage de céramique, îlot, un sol gris et un plan de travail gris.
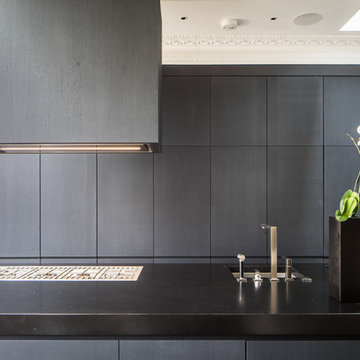
The kitchen was custom designed by Casa Botelho.
Photo credit: Anthony Coleman
Cette photo montre une grande cuisine américaine parallèle moderne avec un évier 2 bacs, un placard à porte plane, des portes de placard noires, un plan de travail en béton, un électroménager en acier inoxydable, parquet foncé et îlot.
Cette photo montre une grande cuisine américaine parallèle moderne avec un évier 2 bacs, un placard à porte plane, des portes de placard noires, un plan de travail en béton, un électroménager en acier inoxydable, parquet foncé et îlot.
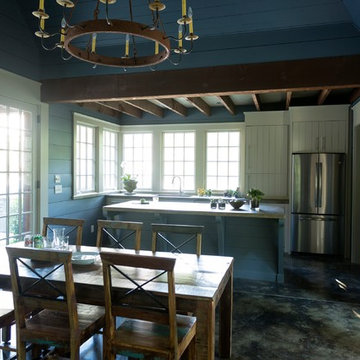
Idées déco pour une cuisine américaine linéaire campagne de taille moyenne avec un évier encastré, un placard à porte plane, des portes de placard beiges, un plan de travail en béton, un électroménager en acier inoxydable, sol en béton ciré, îlot et un sol multicolore.
Idées déco de cuisines avec un plan de travail en béton
9