Idées déco de cuisines avec un plan de travail en bois et îlots
Trier par :
Budget
Trier par:Populaires du jour
161 - 180 sur 32 081 photos
1 sur 3
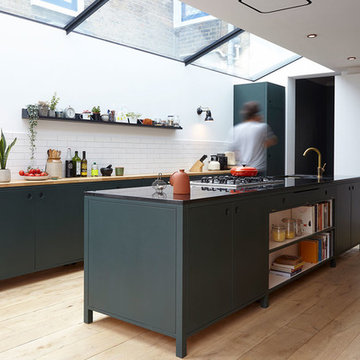
Daubeney Road is a typical London terraced Victorian house in Hackney. Our brief was to extend and refurbish the house to better accommodate a growing family’s needs.
The design added a dormer loft, bathroom pod loft and a side extension. Our main focus was on remodelling the kitchen to be the social heart of the house and allow for large gatherings in a relaxed environment.

Photography: Ryan Garvin
Idées déco pour une cuisine ouverte rétro en L et bois brun avec parquet clair, îlot, un évier 2 bacs, un placard à porte plane, un plan de travail en bois, une crédence orange, une crédence en brique, un électroménager en acier inoxydable, un sol beige, un plan de travail marron et fenêtre au-dessus de l'évier.
Idées déco pour une cuisine ouverte rétro en L et bois brun avec parquet clair, îlot, un évier 2 bacs, un placard à porte plane, un plan de travail en bois, une crédence orange, une crédence en brique, un électroménager en acier inoxydable, un sol beige, un plan de travail marron et fenêtre au-dessus de l'évier.

David O Marlow
Aménagement d'une cuisine ouverte encastrable montagne en L et bois brun avec un évier de ferme, un placard à porte shaker, un plan de travail en bois, une crédence marron, une crédence en bois, parquet clair, îlot, un sol beige et un plan de travail turquoise.
Aménagement d'une cuisine ouverte encastrable montagne en L et bois brun avec un évier de ferme, un placard à porte shaker, un plan de travail en bois, une crédence marron, une crédence en bois, parquet clair, îlot, un sol beige et un plan de travail turquoise.

Photography: Stacy Zarin Goldberg
Cette photo montre une petite cuisine ouverte éclectique en L avec un évier de ferme, un placard à porte shaker, des portes de placard bleues, un plan de travail en bois, une crédence blanche, une crédence en céramique, un électroménager en acier inoxydable, un sol en carrelage de porcelaine, îlot et un sol marron.
Cette photo montre une petite cuisine ouverte éclectique en L avec un évier de ferme, un placard à porte shaker, des portes de placard bleues, un plan de travail en bois, une crédence blanche, une crédence en céramique, un électroménager en acier inoxydable, un sol en carrelage de porcelaine, îlot et un sol marron.

The most notable design component is the exceptional use of reclaimed wood throughout nearly every application. Sourced from not only one, but two different Indiana barns, this hand hewn and rough sawn wood is used in a variety of applications including custom cabinetry with a white glaze finish, dark stained window casing, butcher block island countertop and handsome woodwork on the fireplace mantel, range hood, and ceiling. Underfoot, Oak wood flooring is salvaged from a tobacco barn, giving it its unique tone and rich shine that comes only from the unique process of drying and curing tobacco.
Photo Credit: Ashley Avila

Idée de décoration pour une grande cuisine bicolore tradition en L et bois brun avec un évier encastré, un placard à porte shaker, un plan de travail en bois, une crédence verte, un électroménager en acier inoxydable, un sol en bois brun, îlot, fenêtre et fenêtre au-dessus de l'évier.
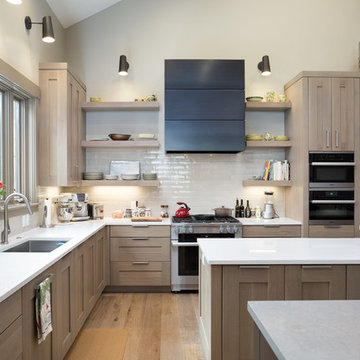
Contemporary Kitchen Space captured by Kyle Aiken Photography
https://www.kaikenphotography.com/
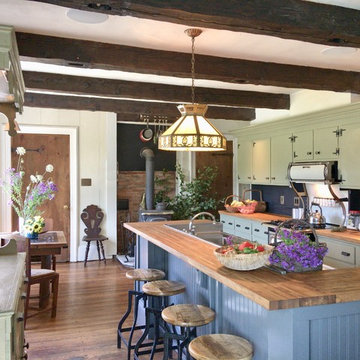
The prior owner of this farm was an antiques dealer, and the barns held many treasures suited for this family's traditional kitchen freshen up. Look at that hutch!

View of an L-shaped kitchen with a central island in a side return extension in a Victoria house which has a sloping glazed roof. The shaker style cabinets with beaded frames are painted in Little Greene Obsidian Green. The handles a brass d-bar style. The worktop on the perimeter units is Iroko wood and the island worktop is honed, pencil veined Carrara marble. A single bowel sink sits in the island with a polished brass tap with a rinse spout. Vintage Holophane pendant lights sit above the island. The black painted sash windows are surrounded by non-bevelled white metro tiles with a dark grey grout. A Wolf gas hob sits above double Neff ovens with a black, Falcon extractor hood over the hob. The flooring is hexagon shaped, cement encaustic tiles. Black Anglepoise wall lights give directional lighting.
Charlie O'Beirne - Lukonic Photography

Exemple d'une cuisine nature en U avec un évier de ferme, un placard à porte shaker, des portes de placard bleues, un plan de travail en bois, un électroménager en acier inoxydable, îlot et un sol beige.
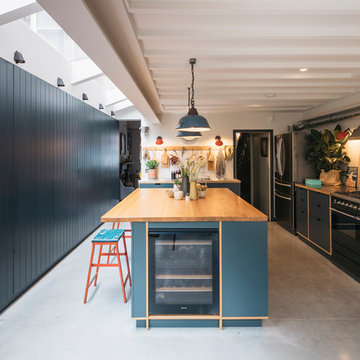
Kitchen space.
Photograph © Tim Crocker
Inspiration pour une cuisine américaine encastrable et linéaire design de taille moyenne avec un évier intégré, un placard à porte plane, des portes de placard bleues, un plan de travail en bois, une crédence beige, une crédence en carreau de porcelaine, sol en béton ciré, îlot et un sol gris.
Inspiration pour une cuisine américaine encastrable et linéaire design de taille moyenne avec un évier intégré, un placard à porte plane, des portes de placard bleues, un plan de travail en bois, une crédence beige, une crédence en carreau de porcelaine, sol en béton ciré, îlot et un sol gris.

La cucina realizzata sotto al soppalco è interamente laccata di colore bianco con il top in massello di rovere e penisola bianca con sgabelli.
Foto di Simone Marulli

A Big Chill Retro refrigerator and dishwasher in mint green add cool color to the space.
Aménagement d'une petite cuisine campagne en L et bois brun avec un évier de ferme, un placard sans porte, un plan de travail en bois, une crédence blanche, un électroménager de couleur, tomettes au sol, îlot et un sol orange.
Aménagement d'une petite cuisine campagne en L et bois brun avec un évier de ferme, un placard sans porte, un plan de travail en bois, une crédence blanche, un électroménager de couleur, tomettes au sol, îlot et un sol orange.

Ronnie Bruce Photography
Bellweather Construction, LLC is a trained and certified remodeling and home improvement general contractor that specializes in period-appropriate renovations and energy efficiency improvements. Bellweather's managing partner, William Giesey, has over 20 years of experience providing construction management and design services for high-quality home renovations in Philadelphia and its Main Line suburbs. Will is a BPI-certified building analyst, NARI-certified kitchen and bath remodeler, and active member of his local NARI chapter. He is the acting chairman of a local historical commission and has participated in award-winning restoration and historic preservation projects. His work has been showcased on home tours and featured in magazines.

This French Country kitchen features a large island with a butcher block countertop and bar stool seating. Black kitchen cabinets with gold hardware surround the kitchen. Open shelving is on both sides of the gas-burning stove. A floral loveseat sits against the window with an oval dining table to create a pop of color.
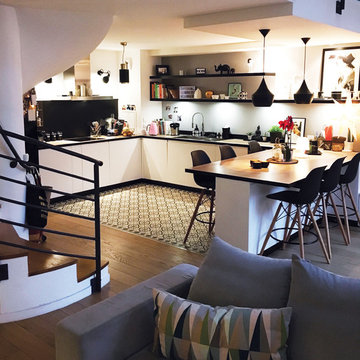
Cuisine ouverte avec table de repas intégrée dans le salon - Esprit Loft scandinave - Isabelle Le Rest Interieurs
Idée de décoration pour une cuisine ouverte nordique en U de taille moyenne avec des portes de placard blanches, un plan de travail en bois, une crédence blanche, une crédence en terre cuite, un électroménager en acier inoxydable, îlot, un évier encastré, un placard à porte plane, carreaux de ciment au sol, un sol gris et un plan de travail marron.
Idée de décoration pour une cuisine ouverte nordique en U de taille moyenne avec des portes de placard blanches, un plan de travail en bois, une crédence blanche, une crédence en terre cuite, un électroménager en acier inoxydable, îlot, un évier encastré, un placard à porte plane, carreaux de ciment au sol, un sol gris et un plan de travail marron.
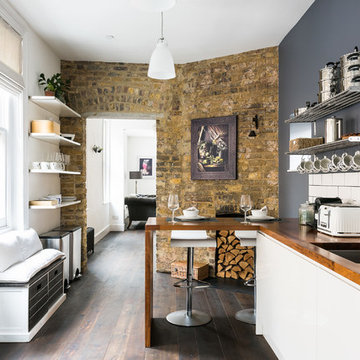
Photography by Veronica Rodriguez Interior Photography.
Cette photo montre une cuisine nature en L avec un évier encastré, un placard à porte plane, des portes de placard blanches, un plan de travail en bois, une crédence blanche, une crédence en carrelage métro, parquet foncé, une péninsule et un sol marron.
Cette photo montre une cuisine nature en L avec un évier encastré, un placard à porte plane, des portes de placard blanches, un plan de travail en bois, une crédence blanche, une crédence en carrelage métro, parquet foncé, une péninsule et un sol marron.

Cette photo montre une cuisine tendance en L de taille moyenne avec des portes de placard blanches, un plan de travail en bois, îlot, un sol blanc, un évier posé, un placard à porte plane, une crédence verte, un électroménager noir et un sol en terrazzo.
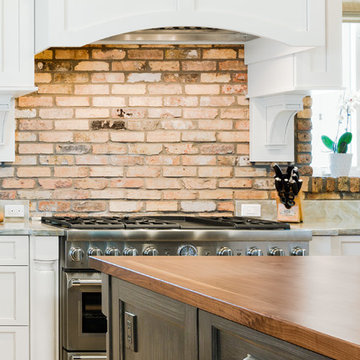
Brick walls and rough hewn beams add the perfect balance of traditional elements to this traditional coastal home kitchen. The wood island countertop contrasts nicely with the perimeter quarts stonetops. The cabinetry is a neutral grey khaki tone that is timeless and reads neutral in color tone. It's a great combination of texture and natural materials.

Kitchen with Corona Door Style in Gray Paint with White Glaze from Designer Series
Aménagement d'une grande cuisine ouverte méditerranéenne en L avec des portes de placard grises, un plan de travail en bois, une crédence grise, un électroménager en acier inoxydable, 2 îlots, un sol beige, un évier de ferme, un placard avec porte à panneau encastré, une crédence en céramique et un sol en carrelage de céramique.
Aménagement d'une grande cuisine ouverte méditerranéenne en L avec des portes de placard grises, un plan de travail en bois, une crédence grise, un électroménager en acier inoxydable, 2 îlots, un sol beige, un évier de ferme, un placard avec porte à panneau encastré, une crédence en céramique et un sol en carrelage de céramique.
Idées déco de cuisines avec un plan de travail en bois et îlots
9