Idées déco de cuisines avec un plan de travail en bois et parquet foncé
Trier par :
Budget
Trier par:Populaires du jour
121 - 140 sur 4 532 photos
1 sur 3
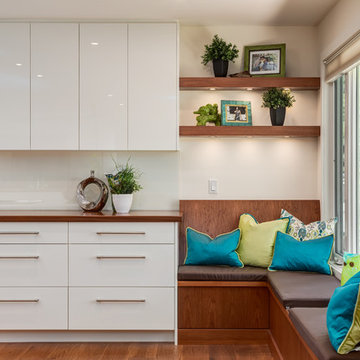
Rob Moroto, Calgary Photos
Réalisation d'une cuisine design avec un placard à porte plane, des portes de placard blanches, un plan de travail en bois, parquet foncé et îlot.
Réalisation d'une cuisine design avec un placard à porte plane, des portes de placard blanches, un plan de travail en bois, parquet foncé et îlot.
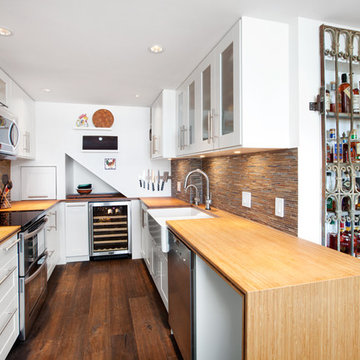
IKEA kitchen marvel:
Professional consultants, Dave & Karen like to entertain and truly maximized the practical with the aesthetically fun in this kitchen remodel of their Fairview condo in Vancouver B.C. With a budget of about $55,000 and 120 square feet, working with their contractor, Alair Homes, they took their time to thoughtfully design and focus their money where it would pay off in the reno. Karen wanted ample wine storage and Dave wanted a considerable liquor case. The result? A 3 foot deep custom pullout red wine rack that holds 40 bottles of red, nicely tucked in beside a white wine fridge that also holds another 40 bottles of white. They sourced a 140-year-old wrought iron gate that fit the wall space, and re-purposed it as a functional art piece to frame a custom 30 bottle whiskey shelf.
Durability and value were themes throughout the project. Bamboo laminated counter tops that wrap the entire kitchen and finish in a waterfall end are beautiful and sustainable. Contrasting with the dark reclaimed, hand hewn, wide plank wood floor and homestead enamel sink, its a wonderful blend of old and new. Nice appliance features include the European style Liebherr integrated fridge and instant hot water tap.
The original kitchen had Ikea cabinets and the owners wanted to keep the sleek styling and re-use the existing cabinets. They spent some time on Houzz and made their own idea book. Confident with good ideas, they set out to purchase additional Ikea cabinet pieces to create the new vision. Walls were moved and structural posts created to accommodate the new configuration. One area that was a challenge was at the end of the U shaped kitchen. There are stairs going to the loft and roof top deck (amazing views of downtown Vancouver!), and the stairs cut an angle through the cupboard area and created a void underneath them. Ideas like a cabinet man size door to a hidden room were contemplated, but in the end a unifying idea and space creator was decided on. Put in a custom appliance garage on rollers that is 3 feet deep and rolls into the void under the stairs, and is large enough to hide everything! And under the counter is room for the famous wine rack and cooler.
The result is a chic space that is comfy and inviting and keeps the urban flair the couple loves.
http://www.alairhomes.com/vancouver
©Ema Peter

Country kitchen with large island; Photo by Brian Beckwith
Cette photo montre une cuisine chic en L fermée avec un évier de ferme, un plan de travail en bois, un placard à porte shaker, des portes de placard blanches, une crédence grise, une crédence en bois, un électroménager en acier inoxydable, parquet foncé, îlot et un plan de travail beige.
Cette photo montre une cuisine chic en L fermée avec un évier de ferme, un plan de travail en bois, un placard à porte shaker, des portes de placard blanches, une crédence grise, une crédence en bois, un électroménager en acier inoxydable, parquet foncé, îlot et un plan de travail beige.
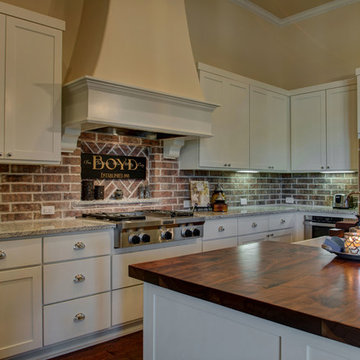
Kitchen
Aménagement d'une cuisine campagne avec un évier de ferme, un placard à porte shaker, des portes de placard blanches, un plan de travail en bois, une crédence rouge, une crédence en brique, un électroménager en acier inoxydable, parquet foncé, îlot, un sol marron et un plan de travail marron.
Aménagement d'une cuisine campagne avec un évier de ferme, un placard à porte shaker, des portes de placard blanches, un plan de travail en bois, une crédence rouge, une crédence en brique, un électroménager en acier inoxydable, parquet foncé, îlot, un sol marron et un plan de travail marron.

Little Siesta Cottage- 1926 Beach Cottage saved from demolition, moved to this site in 3 pieces and then restored to what we believe is the original architecture
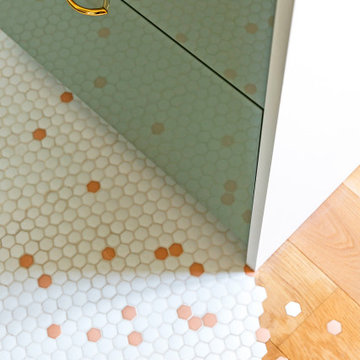
Le détail qui fait toute la différence: le sol en mosaïque bistrot blanche s'est parée d'inserts de couleur rose qui s'évadent dans le parquet !
Réalisation d'une petite cuisine américaine parallèle style shabby chic avec un évier encastré, un placard à porte affleurante, des portes de placards vertess, un plan de travail en bois, une crédence blanche, une crédence en mosaïque, un électroménager en acier inoxydable, parquet foncé, îlot, un sol marron et un plan de travail marron.
Réalisation d'une petite cuisine américaine parallèle style shabby chic avec un évier encastré, un placard à porte affleurante, des portes de placards vertess, un plan de travail en bois, une crédence blanche, une crédence en mosaïque, un électroménager en acier inoxydable, parquet foncé, îlot, un sol marron et un plan de travail marron.
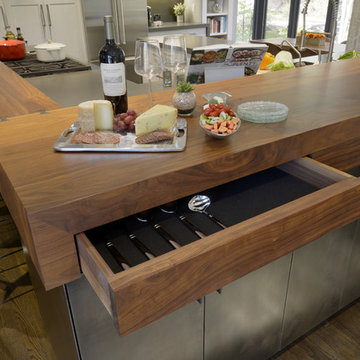
The footprint of the kitchen was not drastically altered; however it was fully redesigned to seamlessly integrate with the dining and living areas. Walls were removed that framed the existing layout and separated the kitchen from the adjacent rooms. The side of the cabinetry facing the dining room and living room now showcase a dramatic bar and counter seating area clad in steel panels and a 7” thick walnut countertop with hidden storage.
The cabinets are white with a twist: rift cut white oak with a semi-transparent paint, allowing the natural color to slightly bleed through thus enhancing its rustic nature. Grey quartz countertops echo the abundant natural rock formations on the property further connecting the kitchen to the home and gorgeous exterior surroundings. Unique details include the steel cladding behind the cooktop and sink to protect the wood countertop, reusing steel for the sleek custom kitchen table support, and a steel backsplash adjacent to the refrigerator. The dining room walls are custom painted in a color-on-color birch tree motif and live edge wood slabs were chosen for both the kitchen and dining tabletops. General lighting was thoughtfully considered and incorporates small aperture, square trimmed LED recessed fixtures throughout. A unique statement chandelier punctuates the dining room table.
Photo: Peter Krupenye
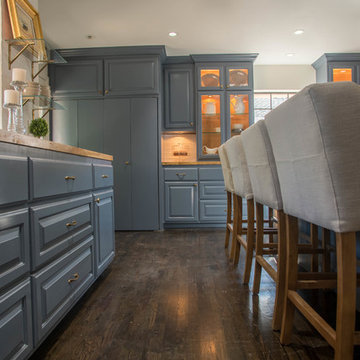
Heylen Chicas
Cette image montre une grande cuisine ouverte traditionnelle en U avec un évier de ferme, un placard avec porte à panneau surélevé, des portes de placard bleues, un plan de travail en bois, une crédence blanche, une crédence en céramique, un électroménager en acier inoxydable, parquet foncé, îlot et un sol noir.
Cette image montre une grande cuisine ouverte traditionnelle en U avec un évier de ferme, un placard avec porte à panneau surélevé, des portes de placard bleues, un plan de travail en bois, une crédence blanche, une crédence en céramique, un électroménager en acier inoxydable, parquet foncé, îlot et un sol noir.
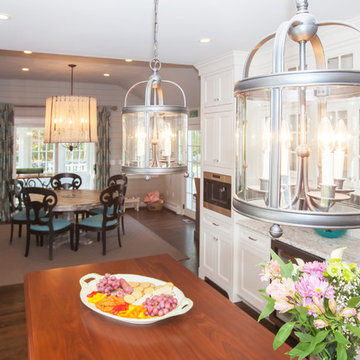
This traditional kitchen design is packed with features that will make it the center of this home. The white perimeter kitchen cabinets include glass front upper cabinets with in cabinet lighting. A matching mantel style hood frames the large Wolf oven and range. This is contrasted by the gray island cabinetry topped with a wood countertop. The walk in pantry includes matching cabinetry with plenty of storage space and a custom pantry door. A built in Wolf coffee station, undercounter wine refrigerator, and convection oven make this the perfect space to cook, socialize, or relax with family and friends.
Photos by Susan Hagstrom
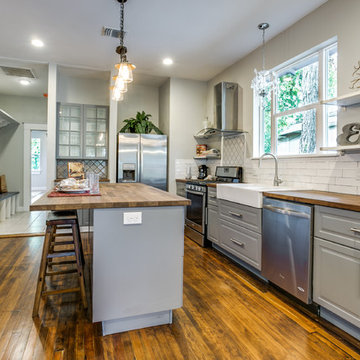
Shoot to Sell
Idées déco pour une cuisine américaine craftsman en U de taille moyenne avec un évier de ferme, un placard avec porte à panneau surélevé, des portes de placard grises, un plan de travail en bois, une crédence blanche, une crédence en carrelage métro, un électroménager en acier inoxydable, parquet foncé, îlot, un sol marron et un plan de travail marron.
Idées déco pour une cuisine américaine craftsman en U de taille moyenne avec un évier de ferme, un placard avec porte à panneau surélevé, des portes de placard grises, un plan de travail en bois, une crédence blanche, une crédence en carrelage métro, un électroménager en acier inoxydable, parquet foncé, îlot, un sol marron et un plan de travail marron.
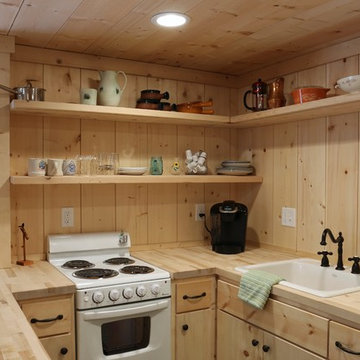
Inspiration pour une petite cuisine ouverte chalet en U et bois clair avec un placard sans porte, un plan de travail en bois, une crédence en bois, un électroménager blanc, parquet foncé et îlot.
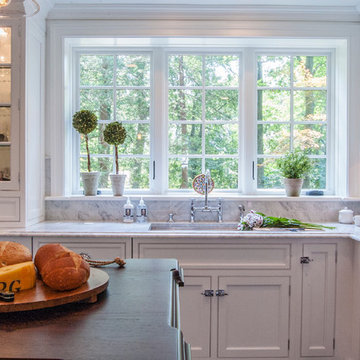
The original breakfast room was removed and the corner corner squared off a the site of the new sink. The removal of the wall dividing the kitchen and dining areas allowed the kitchen to expand and accommodate the open concept floor plan. The result is an amazingly comfortable & beautiful space in which to cook & entertain.
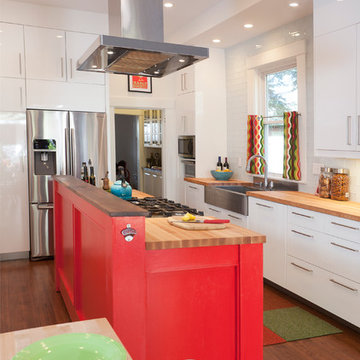
Matt Rose Photography
Idée de décoration pour une cuisine américaine parallèle design avec un évier de ferme, un placard à porte plane, des portes de placard blanches, un plan de travail en bois, une crédence blanche, parquet foncé et îlot.
Idée de décoration pour une cuisine américaine parallèle design avec un évier de ferme, un placard à porte plane, des portes de placard blanches, un plan de travail en bois, une crédence blanche, parquet foncé et îlot.
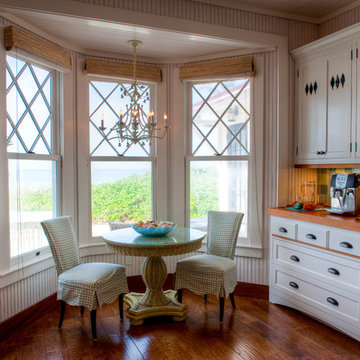
LeAnne Ash
Inspiration pour une cuisine américaine parallèle ethnique de taille moyenne avec un plan de travail en bois, un évier de ferme, un placard à porte shaker, des portes de placard blanches, une crédence verte, une crédence en carreau de verre, parquet foncé, aucun îlot et un sol marron.
Inspiration pour une cuisine américaine parallèle ethnique de taille moyenne avec un plan de travail en bois, un évier de ferme, un placard à porte shaker, des portes de placard blanches, une crédence verte, une crédence en carreau de verre, parquet foncé, aucun îlot et un sol marron.

Idée de décoration pour une cuisine parallèle design avec un placard à porte plane, un plan de travail en bois, parquet foncé, îlot, un sol gris, des portes de placard noires, un électroménager noir, poutres apparentes et un plafond en bois.

Mike Kaskel
Inspiration pour une cuisine traditionnelle de taille moyenne avec un placard à porte shaker, des portes de placard grises, un plan de travail en bois, une crédence marron, un électroménager en acier inoxydable, un sol marron, un plan de travail marron, une crédence en bois et parquet foncé.
Inspiration pour une cuisine traditionnelle de taille moyenne avec un placard à porte shaker, des portes de placard grises, un plan de travail en bois, une crédence marron, un électroménager en acier inoxydable, un sol marron, un plan de travail marron, une crédence en bois et parquet foncé.
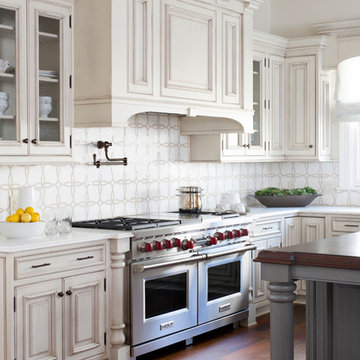
Like a refined country kitchen, the Rutt Classic cabinetry and appliances are bold and inviting. Large Wolf range is ready for some gourmet action. Photos by Stacy Zarin-Goldberg
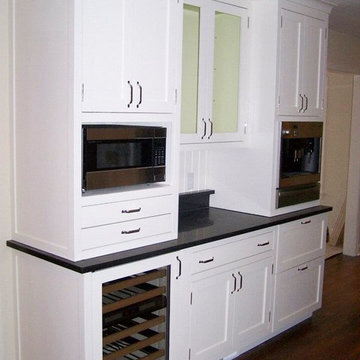
We are a full service home design and renovation company. We specialize in woodwork and cabinetry, kitchens and bathrooms, We pride ourselves creating projects so that they look as though they were always meant to be part of your home.
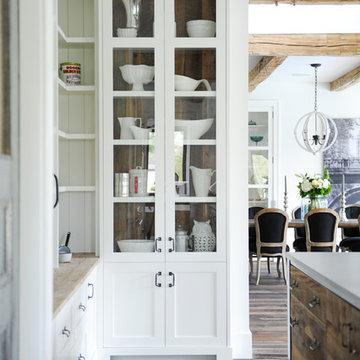
Cabinetry by: Esq Design. Interior design by District 309
Photography: Tracey Ayton
Exemple d'une très grande cuisine américaine industrielle en L avec un évier de ferme, un placard à porte plane, des portes de placard blanches, un plan de travail en bois, une crédence blanche, une crédence en bois, un électroménager en acier inoxydable, parquet foncé, îlot et un sol marron.
Exemple d'une très grande cuisine américaine industrielle en L avec un évier de ferme, un placard à porte plane, des portes de placard blanches, un plan de travail en bois, une crédence blanche, une crédence en bois, un électroménager en acier inoxydable, parquet foncé, îlot et un sol marron.
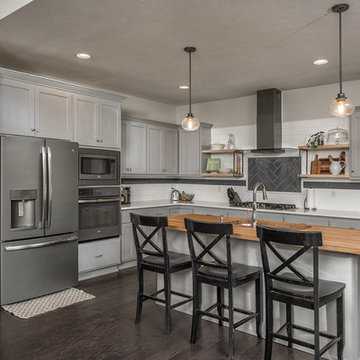
Monticello Homes
Idée de décoration pour une cuisine tradition en L de taille moyenne avec un évier encastré, un placard à porte shaker, des portes de placard grises, un plan de travail en bois, une crédence blanche, une crédence en carrelage métro, un électroménager en acier inoxydable, parquet foncé, îlot et un sol marron.
Idée de décoration pour une cuisine tradition en L de taille moyenne avec un évier encastré, un placard à porte shaker, des portes de placard grises, un plan de travail en bois, une crédence blanche, une crédence en carrelage métro, un électroménager en acier inoxydable, parquet foncé, îlot et un sol marron.
Idées déco de cuisines avec un plan de travail en bois et parquet foncé
7