Idées déco de cuisines avec un plan de travail en bois et plan de travail noir
Trier par :
Budget
Trier par:Populaires du jour
141 - 160 sur 688 photos
1 sur 3
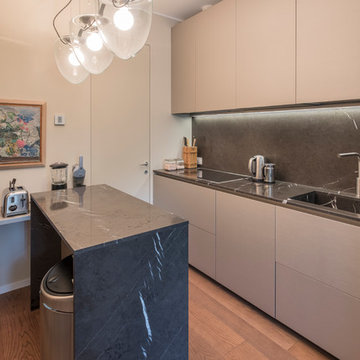
Idée de décoration pour une petite cuisine design en U fermée avec un évier intégré, un placard à porte affleurante, des portes de placard beiges, un plan de travail en bois, une crédence noire, une crédence en marbre, un électroménager noir, parquet clair, îlot, un sol jaune et plan de travail noir.
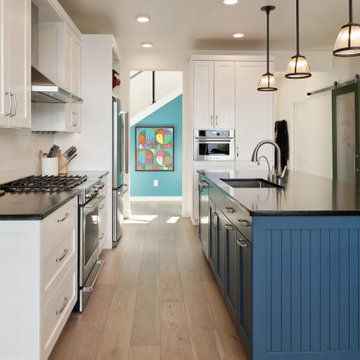
Situated on the north shore of Birch Point this high-performance beach home enjoys a view across Boundary Bay to White Rock, BC and the BC Coastal Range beyond. Designed for indoor, outdoor living the many decks, patios, porches, outdoor fireplace, and firepit welcome friends and family to gather outside regardless of the weather.
From a high-performance perspective this home was built to and certified by the Department of Energy’s Zero Energy Ready Home program and the EnergyStar program. In fact, an independent testing/rating agency was able to show that the home will only use 53% of the energy of a typical new home, all while being more comfortable and healthier. As with all high-performance homes we find a sweet spot that returns an excellent, comfortable, healthy home to the owners, while also producing a building that minimizes its environmental footprint.
Design by JWR Design
Photography by Radley Muller Photography
Interior Design by Markie Nelson Interior Design
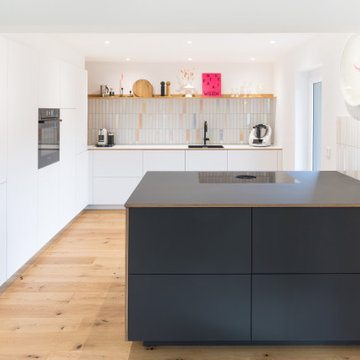
Die moderne Küche für eine junge Familie überzeugt durch die perfekte Kombination aus schlichtem Design, dezenten Farbtupfern (bei der gefliesten Küchenrückwand) und besten inneren Werten.
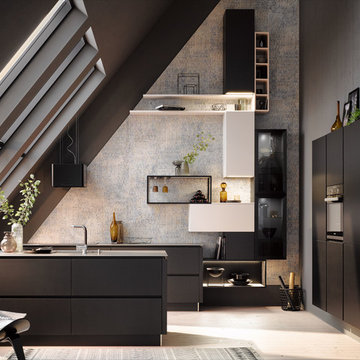
Inspiration pour une cuisine ouverte minimaliste en L de taille moyenne avec un évier intégré, un placard à porte plane, des portes de placard noires, un plan de travail en bois, une crédence bleue, une crédence en bois, un électroménager noir, parquet clair, une péninsule, un sol beige et plan de travail noir.
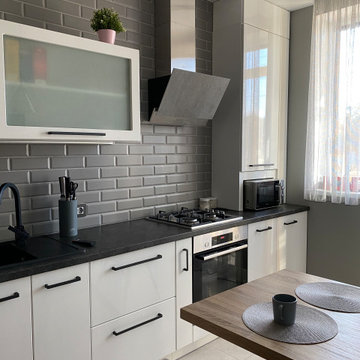
Aménagement d'une cuisine américaine linéaire contemporaine avec un placard à porte plane, des portes de placard blanches, un plan de travail en bois, une crédence grise, une crédence en céramique, un électroménager noir, un sol en carrelage de porcelaine, un sol beige et plan de travail noir.
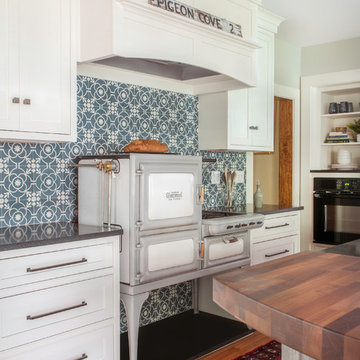
Cette image montre une cuisine ouverte parallèle et encastrable chalet de taille moyenne avec un évier de ferme, un placard à porte affleurante, des portes de placard blanches, un plan de travail en bois, une crédence bleue, une crédence en carreau de ciment, un sol en bois brun, îlot, un sol marron et plan de travail noir.
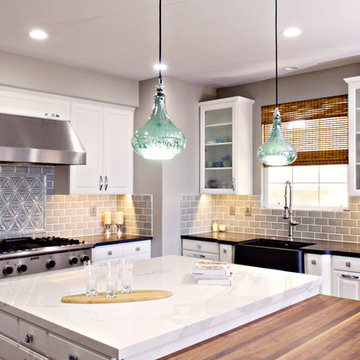
Project Details:
Cinder Blanco sink. backsplash is sanoma tile from San Diego Marble and Tile. Island countertop is white neolithe with a J.Aaron walnut wood butcher block extension. Added spice pull cabinets around blanco sink. Emtek hardware. Countertops in Piatra Grey from Ceasarstone. Fireplace tile from Stone Impressions with a Piatra Grey quartz base.
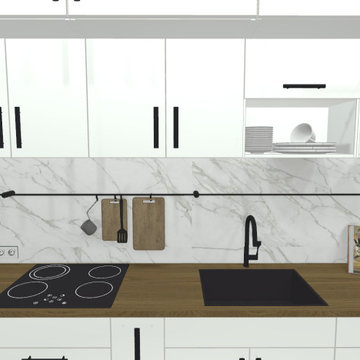
Réalisation d'une cuisine américaine linéaire minimaliste de taille moyenne avec un évier 1 bac, un placard à porte plane, des portes de placard blanches, un plan de travail en bois, une crédence blanche, une crédence en marbre, un électroménager noir, îlot, un sol gris et plan de travail noir.
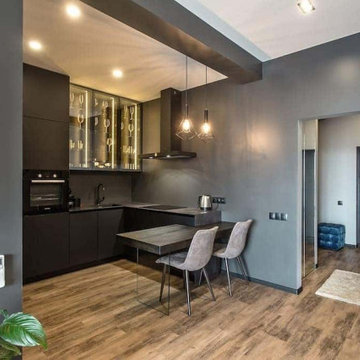
Дизайнерский ремонт квартиры по дизайн-проекту
Idées déco pour une cuisine ouverte linéaire et encastrable contemporaine de taille moyenne avec un évier 1 bac, un placard à porte plane, des portes de placard noires, un plan de travail en bois, une crédence grise, sol en stratifié, une péninsule, un sol marron et plan de travail noir.
Idées déco pour une cuisine ouverte linéaire et encastrable contemporaine de taille moyenne avec un évier 1 bac, un placard à porte plane, des portes de placard noires, un plan de travail en bois, une crédence grise, sol en stratifié, une péninsule, un sol marron et plan de travail noir.
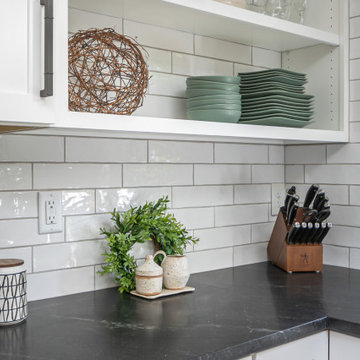
Modern farmhouse kitchen with tons of natural light and a great open concept.
Réalisation d'une grande cuisine américaine bohème en L avec un évier encastré, un placard à porte shaker, des portes de placard blanches, un plan de travail en bois, une crédence blanche, une crédence en carreau de porcelaine, un électroménager en acier inoxydable, un sol en bois brun, îlot, un sol marron, plan de travail noir et un plafond voûté.
Réalisation d'une grande cuisine américaine bohème en L avec un évier encastré, un placard à porte shaker, des portes de placard blanches, un plan de travail en bois, une crédence blanche, une crédence en carreau de porcelaine, un électroménager en acier inoxydable, un sol en bois brun, îlot, un sol marron, plan de travail noir et un plafond voûté.
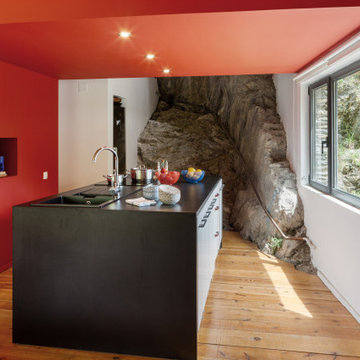
Reforma integral de una vivienda en los Pirineos Catalanes. En este proyecto hemos trabajado teniendo muy en cuenta el espacio exterior dentro de la vivienda. Hemos jugado con los materiales y las texturas, intentando resaltar la piedra en el interior. Con el color rojo y el mobiliario hemos dado un carácter muy especial al espacio. Todo el proyecto se ha realizado en colaboración con Carlos Gerhard Pi-Sunyer, arquitecto del proyecto.
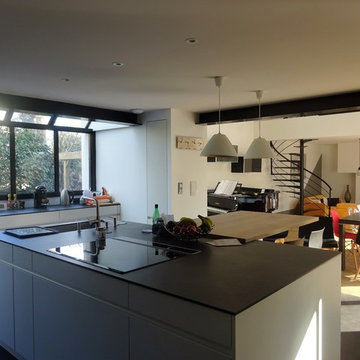
Vue de la pièce principale, depuis la cuisine
Crédit photo : Séverine Luizard
Idées déco pour une grande cuisine américaine linéaire et encastrable contemporaine avec parquet clair, un évier encastré, un plan de travail en bois, îlot, un sol marron et plan de travail noir.
Idées déco pour une grande cuisine américaine linéaire et encastrable contemporaine avec parquet clair, un évier encastré, un plan de travail en bois, îlot, un sol marron et plan de travail noir.
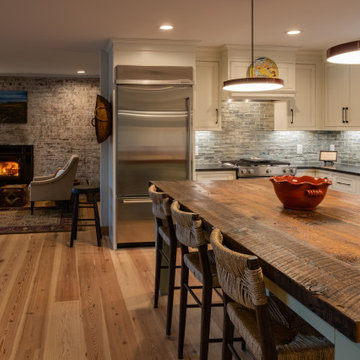
Inspiration pour une cuisine ouverte traditionnelle en L de taille moyenne avec un évier 1 bac, un placard à porte affleurante, des portes de placard blanches, un plan de travail en bois, une crédence verte, une crédence en carreau de verre, un électroménager en acier inoxydable, parquet clair, îlot et plan de travail noir.
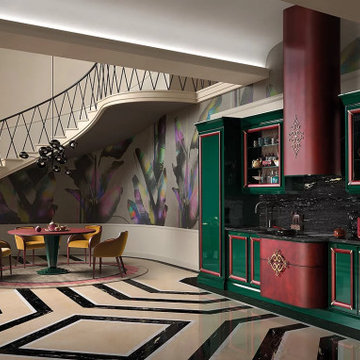
The Gran Duca line by Houss Expo gets its inspiration from the American Art Deco style, more specifically the one in its second stage, that of the "streamlining" (featuring sleek, aerodynamic lines).
From the American creativity that combined efficiency, strength, and elegance, a dream comes true to give life to an innovative line of furniture, fully customizable, and featuring precious volumes, lines, materials, and processing: Gran Duca.
The Gran Duca Collection is a hymn to elegance and great aesthetics but also to functionality in solutions that make life easier and more comfortable in every room, from the kitchen to the living room to the bedrooms.
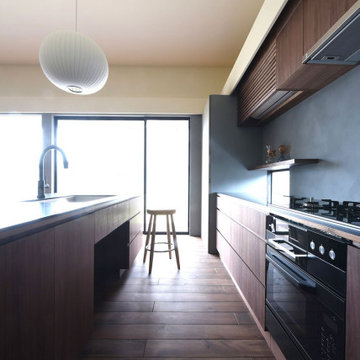
Case Study Kitchen #28 私たちが得意とするビスポーク・キッチン。 人工大理石のワークトップ、アメリカン・ブラックウォルナットのフロントパネル、米製自動水栓及び浄水器、ビルトインオーブンレンジ等、オーダーメイドでなければ得られない歓びがあります。私たちは建築だけでなくキッチン、テーブル、チェア等、様々な家具のデザイン、製作、コーディネイトを行っています。

Der maßangefertige Mittelblock mit Sockelbelechtung ist Rückseitig als Küche ausgeführt. Der Patient darf sich hier mit Kaffe und Tee, Wasser etc selbst bedienen.
Links erstreckt sich dann die Wartelounge
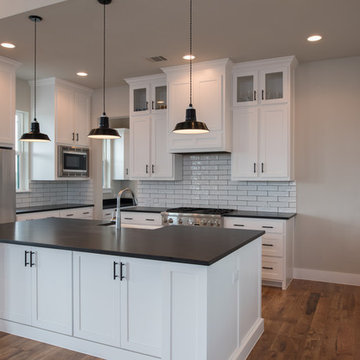
Enter into this one of a kind farmhouse built by Cleve Adamson Custom Homes in North Texas. We took our clients vision and made it a reality. Light and bright through out the home to enjoy the country views. Enter into an inviting family room with beautiful light hand scraped wood floors. White painted cabinets throughout with granite touches in the kitchen and all the bathrooms.
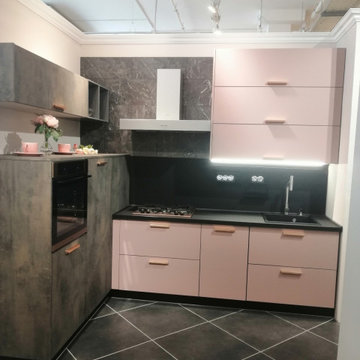
Réalisation d'une cuisine américaine minimaliste en L de taille moyenne avec un évier encastré, un placard à porte plane, des portes de placard rose, un plan de travail en bois, une crédence noire, un électroménager noir et plan de travail noir.
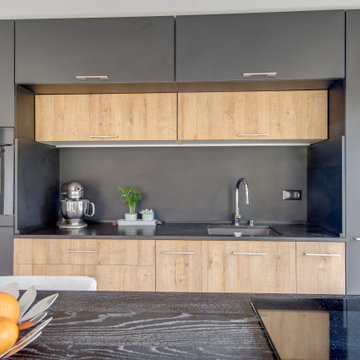
Cette image montre une cuisine parallèle et encastrable design fermée avec un évier 1 bac, des portes de placard grises, un plan de travail en bois, une crédence noire, un sol en carrelage de céramique, îlot, un sol beige et plan de travail noir.
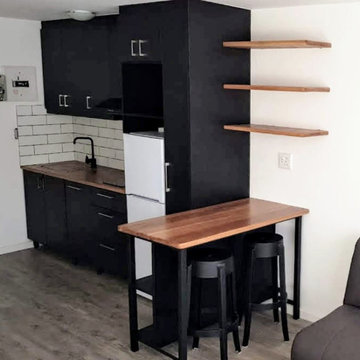
A quaint little student apartment renovation. Replacement of tile floor to vinyl flooring. Solid oak kitchen tops.
Exemple d'une petite cuisine ouverte linéaire tendance avec un évier encastré, un placard à porte persienne, des portes de placard noires, un plan de travail en bois, une crédence blanche, une crédence en céramique, un électroménager noir, un sol en vinyl, îlot, un sol gris, plan de travail noir et un plafond à caissons.
Exemple d'une petite cuisine ouverte linéaire tendance avec un évier encastré, un placard à porte persienne, des portes de placard noires, un plan de travail en bois, une crédence blanche, une crédence en céramique, un électroménager noir, un sol en vinyl, îlot, un sol gris, plan de travail noir et un plafond à caissons.
Idées déco de cuisines avec un plan de travail en bois et plan de travail noir
8