Idées déco de cuisines avec un plan de travail en bois et un plafond voûté
Trier par :
Budget
Trier par:Populaires du jour
181 - 200 sur 432 photos
1 sur 3
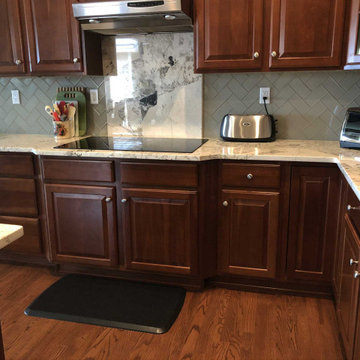
This customer wanted to "update" many of the rooms in their house. Kitchen, Powder Room, Guest bathroom, and master bathroom and tub area. expand Wood flooring,redo fireplace tile. And so it was......
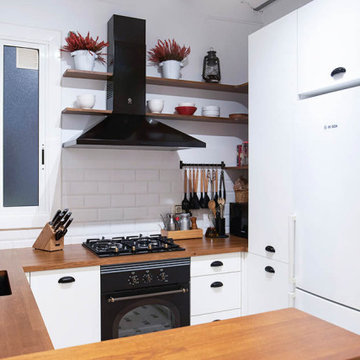
Reforma integral de la cocina en blanco y negro y elementos de madera natural. Recuperación del techo de revoltón y creación de barra de desayuno con lamparas colgantes
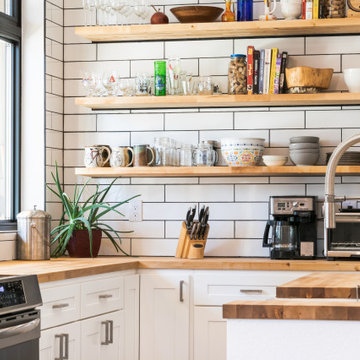
Inspiration pour une petite cuisine américaine design en L avec un évier de ferme, un placard à porte shaker, des portes de placard blanches, un plan de travail en bois, une crédence blanche, une crédence en carrelage de pierre, un électroménager en acier inoxydable, sol en béton ciré, îlot, un sol gris, un plan de travail marron et un plafond voûté.
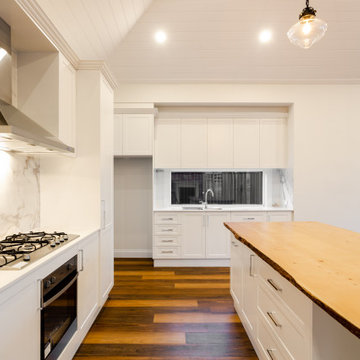
Exemple d'une cuisine ouverte tendance avec un évier 2 bacs, des portes de placard blanches, un plan de travail en bois, une crédence blanche, une crédence en marbre, un électroménager en acier inoxydable, sol en stratifié, îlot, un sol marron et un plafond voûté.
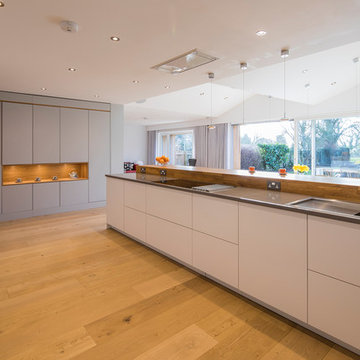
Open plan kitchen diner with fantastic views and natural light.
Réalisation d'une cuisine ouverte linéaire et encastrable design de taille moyenne avec un évier 2 bacs, un placard à porte plane, des portes de placard blanches, un plan de travail en bois, parquet clair, îlot, un sol beige, une crédence marron, une crédence en bois, un plan de travail marron et un plafond voûté.
Réalisation d'une cuisine ouverte linéaire et encastrable design de taille moyenne avec un évier 2 bacs, un placard à porte plane, des portes de placard blanches, un plan de travail en bois, parquet clair, îlot, un sol beige, une crédence marron, une crédence en bois, un plan de travail marron et un plafond voûté.
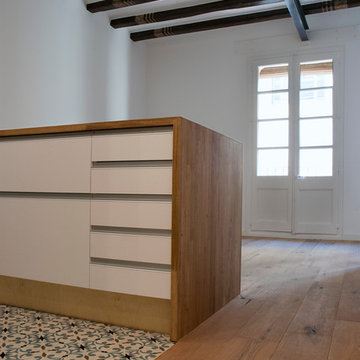
materiales y texturas
Idée de décoration pour une cuisine américaine encastrable urbaine de taille moyenne avec un placard à porte plane, des portes de placard blanches, un plan de travail en bois, un sol en bois brun et un plafond voûté.
Idée de décoration pour une cuisine américaine encastrable urbaine de taille moyenne avec un placard à porte plane, des portes de placard blanches, un plan de travail en bois, un sol en bois brun et un plafond voûté.
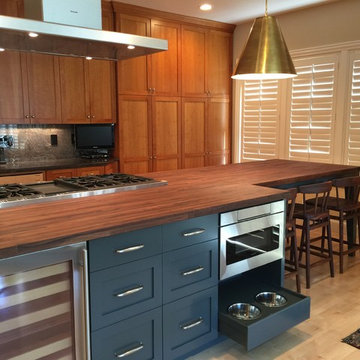
Idées déco pour une cuisine américaine contemporaine en L et bois brun de taille moyenne avec un évier encastré, un placard à porte shaker, un plan de travail en bois, une crédence verte, une crédence en granite, un électroménager en acier inoxydable, parquet clair, îlot, un sol beige, un plan de travail marron et un plafond voûté.
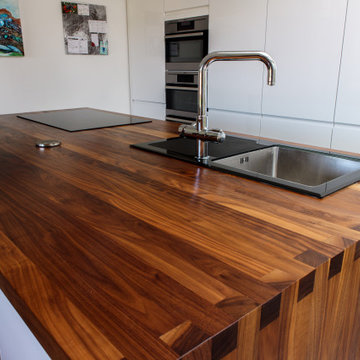
Inspiration pour une cuisine américaine linéaire et encastrable design de taille moyenne avec un évier 2 bacs, un placard à porte plane, des portes de placard blanches, un plan de travail en bois, un sol en carrelage de porcelaine, îlot, un sol gris, un plan de travail marron et un plafond voûté.
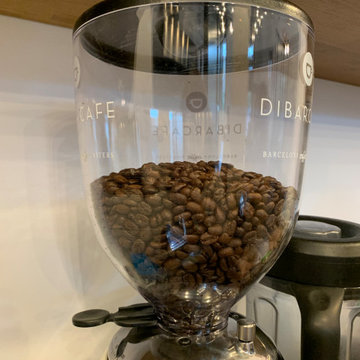
Aménagement d'une petite cuisine américaine scandinave en U avec un évier intégré, un placard sans porte, un plan de travail en bois, une crédence blanche, un électroménager en acier inoxydable, une péninsule, un sol gris, un plan de travail marron et un plafond voûté.
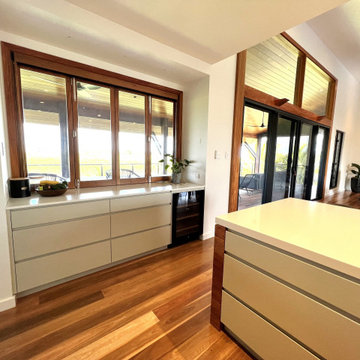
Idées déco pour une cuisine américaine moderne avec un placard à porte plane, des portes de placard noires, un plan de travail en bois, une crédence blanche, une crédence en dalle de pierre, un sol en bois brun, îlot, un plan de travail blanc et un plafond voûté.
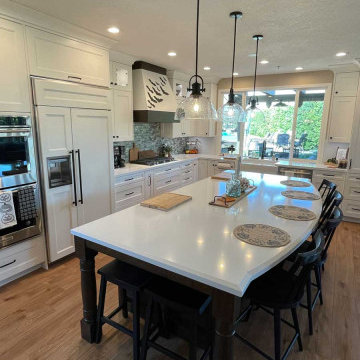
Design Build Transitional Kitchen Remodel with custom cabinets in San Clemente with Halloween Decoration
Cette photo montre une grande arrière-cuisine chic en L avec un évier de ferme, un placard à porte shaker, des portes de placard blanches, un plan de travail en bois, une crédence multicolore, une crédence en céramique, un électroménager en acier inoxydable, parquet clair, îlot, un sol marron, un plan de travail blanc et un plafond voûté.
Cette photo montre une grande arrière-cuisine chic en L avec un évier de ferme, un placard à porte shaker, des portes de placard blanches, un plan de travail en bois, une crédence multicolore, une crédence en céramique, un électroménager en acier inoxydable, parquet clair, îlot, un sol marron, un plan de travail blanc et un plafond voûté.
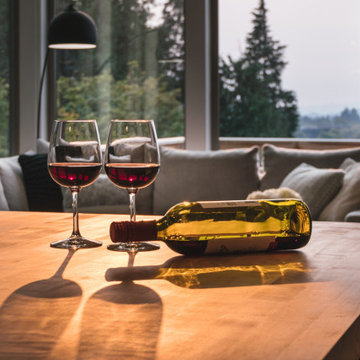
Well-designed kitchen featuring black, white, and natural woods accents. Plenty of storage and space to entertain loved ones.
Réalisation d'une grande cuisine ouverte linéaire minimaliste avec un évier posé, un placard à porte shaker, des portes de placard blanches, un plan de travail en bois, une crédence blanche, une crédence en carreau de ciment, un électroménager noir, un sol en bois brun, îlot, un sol marron, un plan de travail marron et un plafond voûté.
Réalisation d'une grande cuisine ouverte linéaire minimaliste avec un évier posé, un placard à porte shaker, des portes de placard blanches, un plan de travail en bois, une crédence blanche, une crédence en carreau de ciment, un électroménager noir, un sol en bois brun, îlot, un sol marron, un plan de travail marron et un plafond voûté.
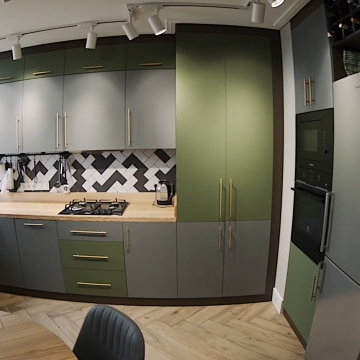
English⬇️ RU⬇️
To start the design of the two-story apartment with a terrace, we held a meeting with the client to understand their preferences and requirements regarding style, color scheme, and room functionality. Based on this information, we developed the design concept, including room layouts and interior details.
After the design project was approved, we proceeded with the renovation of the apartment. This stage involved various tasks, such as demolishing old partitions, preparing wall and floor surfaces, as well as installing ceilings and floors.
The procurement of tiles was a crucial step in the process. We assisted the client in selecting the appropriate materials, considering their style and budget. Subsequently, the tiles were installed in the bathrooms and kitchen.
Custom-built furniture and kitchen cabinets were also designed to align with the overall design and the client's functional needs. We collaborated with furniture manufacturers to produce and install them on-site.
As for the ceiling-mounted audio speakers, they were part of the audio-visual system integrated into the apartment's design. With the help of professionals, we installed the speakers in the ceiling to complement the interior aesthetics and provide excellent sound quality.
As a result of these efforts, the apartment with a terrace was transformed to meet the client's design, functionality, and comfort requirements.
---------------
Для начала дизайна двухэтажной квартиры с террасой мы провели встречу с клиентом, чтобы понять его пожелания и предпочтения по стилю, цветовой гамме и функциональности помещений. На основе этой информации, мы разработали концепцию дизайна, включая планировку помещений и внутренние детали.
После утверждения дизайн-проекта мы приступили к ремонту квартиры. Этот этап включал в себя множество действий, таких как снос старых перегородок, подготовку поверхности стен и полов, а также монтаж потолков и полов.
Закупка плитки была одним из важных шагов. Мы помогли клиенту выбрать подходящий материал, учитывая его стиль и бюджет. После этого была проведена установка плитки в ванных комнатах и на кухне.
Встраиваемая мебель и кухонные шкафы также были разработаны с учетом дизайна и функциональных потребностей клиента. Мы сотрудничали с производителями мебели, чтобы изготовить и установить их на месте.
Что касается музыкальных колонок в потолке, это часть аудио-визуальной системы, которую мы интегрировали в дизайн квартиры. С помощью профессионалов мы установили колонки в потолке так, чтобы они соответствовали эстетике интерьера и обеспечивали хорошее звучание.
В результате всех усилий, квартира с террасой была преобразована с учетом дизайна, функциональности и удобства для клиента.
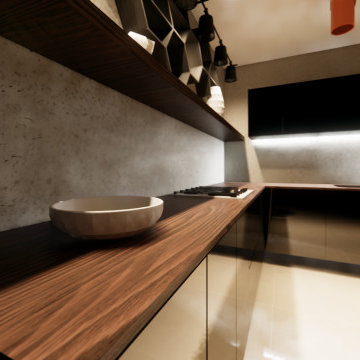
.
Cette image montre une cuisine ouverte grise et noire design en L de taille moyenne avec un évier encastré, un placard à porte plane, des portes de placard noires, un plan de travail en bois, une crédence grise, une crédence en pierre calcaire, un électroménager en acier inoxydable, un sol en carrelage de porcelaine, aucun îlot, un sol beige, un plan de travail marron et un plafond voûté.
Cette image montre une cuisine ouverte grise et noire design en L de taille moyenne avec un évier encastré, un placard à porte plane, des portes de placard noires, un plan de travail en bois, une crédence grise, une crédence en pierre calcaire, un électroménager en acier inoxydable, un sol en carrelage de porcelaine, aucun îlot, un sol beige, un plan de travail marron et un plafond voûté.
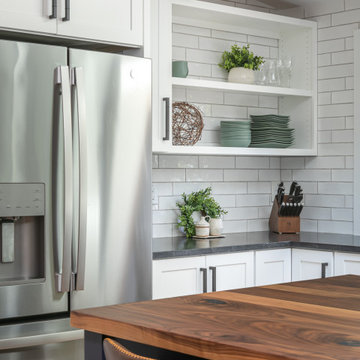
Modern farmhouse kitchen with tons of natural light and a great open concept.
Réalisation d'une grande cuisine américaine bohème en L avec un évier encastré, un placard à porte shaker, des portes de placard blanches, un plan de travail en bois, une crédence blanche, une crédence en carreau de porcelaine, un électroménager en acier inoxydable, un sol en bois brun, îlot, un sol marron, plan de travail noir et un plafond voûté.
Réalisation d'une grande cuisine américaine bohème en L avec un évier encastré, un placard à porte shaker, des portes de placard blanches, un plan de travail en bois, une crédence blanche, une crédence en carreau de porcelaine, un électroménager en acier inoxydable, un sol en bois brun, îlot, un sol marron, plan de travail noir et un plafond voûté.
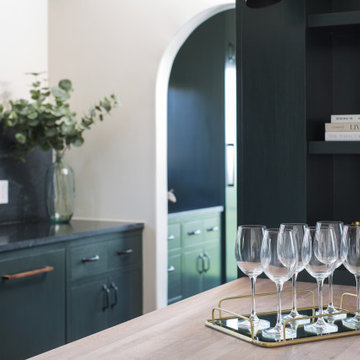
Idée de décoration pour une cuisine américaine méditerranéenne en L de taille moyenne avec un évier encastré, un placard à porte plane, des portes de placards vertess, un plan de travail en bois, une crédence verte, une crédence en quartz modifié, un électroménager en acier inoxydable, un sol en bois brun, îlot, un sol marron, un plan de travail vert et un plafond voûté.
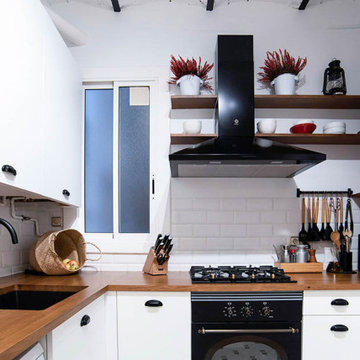
Reforma integral de la cocina en blanco y negro y elementos de madera natural. Recuperación del techo de revoltón y creación de barra de desayuno con lamparas colgantes
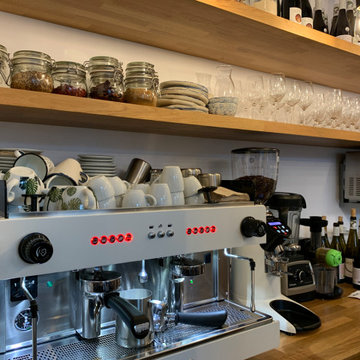
Cette photo montre une petite cuisine américaine scandinave en U avec un évier intégré, un placard sans porte, un plan de travail en bois, une crédence blanche, un électroménager en acier inoxydable, une péninsule, un sol gris, un plan de travail marron et un plafond voûté.
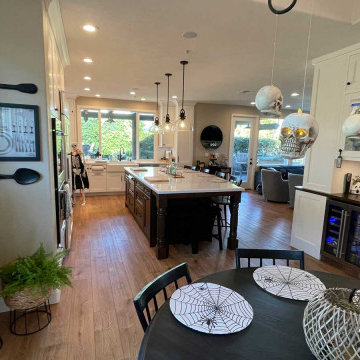
Design Build Transitional Kitchen Remodel with custom cabinets in San Clemente with Halloween Decoration
Aménagement d'une grande arrière-cuisine classique en L avec un évier de ferme, un placard à porte shaker, des portes de placard blanches, un plan de travail en bois, une crédence multicolore, une crédence en céramique, un électroménager en acier inoxydable, parquet clair, îlot, un sol marron, un plan de travail blanc et un plafond voûté.
Aménagement d'une grande arrière-cuisine classique en L avec un évier de ferme, un placard à porte shaker, des portes de placard blanches, un plan de travail en bois, une crédence multicolore, une crédence en céramique, un électroménager en acier inoxydable, parquet clair, îlot, un sol marron, un plan de travail blanc et un plafond voûté.
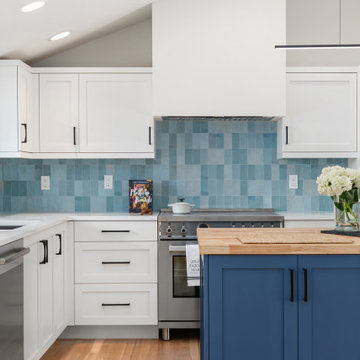
In this inviting kitchen scene, sunlight filters through a skylight, illuminating the beautiful blue ceramic backsplash tile. The island is another focal point for this kitchen, as the cabinets are painted a deep blue shade and the countertop is a contrasting butcher block wood. Additionally, the vaulted ceilings add an airy feel, making the space appear even more welcoming and spacious. It's a cozy yet vibrant setting that beckons you to come in, relax, and enjoy the comforts of home.
Idées déco de cuisines avec un plan de travail en bois et un plafond voûté
10