Idées déco de cuisines avec un plan de travail en bois et un plan de travail en calcaire
Trier par :
Budget
Trier par:Populaires du jour
221 - 240 sur 57 563 photos
1 sur 3

Aménagement d'une cuisine américaine bicolore contemporaine avec un placard à porte plane, des portes de placard blanches, un plan de travail en bois, une crédence blanche, une crédence en carrelage métro, un électroménager noir, un sol en bois brun, un sol marron, un plan de travail marron et aucun îlot.
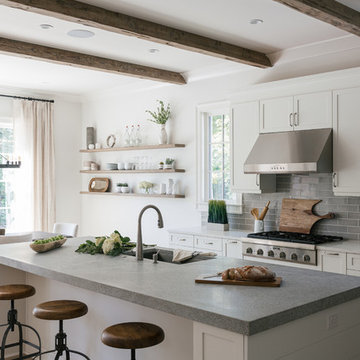
Willet Photography
Réalisation d'une grande cuisine américaine tradition en L avec îlot, un évier encastré, un placard à porte shaker, des portes de placard blanches, un plan de travail en calcaire, une crédence grise, une crédence en carreau de porcelaine, un électroménager en acier inoxydable, parquet clair et un sol marron.
Réalisation d'une grande cuisine américaine tradition en L avec îlot, un évier encastré, un placard à porte shaker, des portes de placard blanches, un plan de travail en calcaire, une crédence grise, une crédence en carreau de porcelaine, un électroménager en acier inoxydable, parquet clair et un sol marron.

Cette photo montre une grande cuisine nature en L avec un évier de ferme, un placard à porte shaker, des portes de placard blanches, un plan de travail en bois, une crédence blanche, une crédence en carrelage métro, un électroménager en acier inoxydable, un sol en bois brun, îlot, un sol marron et un plan de travail marron.
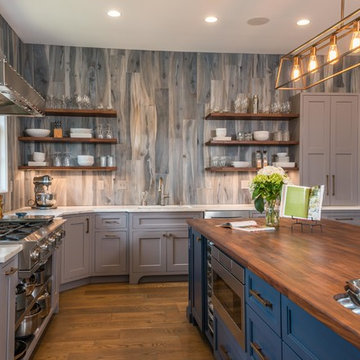
Beautiful Grabill custom kitchen. Design by Kitchen Concepts ( https://kitchenconceptsky.com/),
Kitchen Perimeter: Madison Square door style in our signature gray paint, Timber Wolf,
Kitchen Island: Custom door profile in a custom blue paint

Lobster and Swan
Aménagement d'une cuisine campagne en L avec un évier de ferme, un placard sans porte, des portes de placards vertess, un plan de travail en bois, une crédence blanche, une crédence en carrelage métro, îlot et un sol gris.
Aménagement d'une cuisine campagne en L avec un évier de ferme, un placard sans porte, des portes de placards vertess, un plan de travail en bois, une crédence blanche, une crédence en carrelage métro, îlot et un sol gris.

Traditional white pantry. Ten feet tall with walnut butcher block counter top, Shaker drawer fronts, polished chrome hardware, baskets with canvas liners, pullouts for canned goods and cooking sheet slots.

Reminiscent of a villa in south of France, this Old World yet still sophisticated home are what the client had dreamed of. The home was newly built to the client’s specifications. The wood tone kitchen cabinets are made of butternut wood, instantly warming the atmosphere. The perimeter and island cabinets are painted and captivating against the limestone counter tops. A custom steel hammered hood and Apex wood flooring (Downers Grove, IL) bring this room to an artful balance.
Project specs: Sub Zero integrated refrigerator and Wolf 36” range
Interior Design by Tony Stavish, A.W. Stavish Designs
Craig Dugan - Photographer
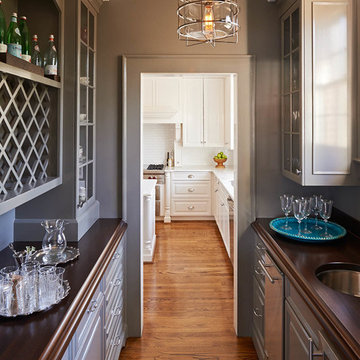
Exemple d'une arrière-cuisine parallèle chic de taille moyenne avec un placard avec porte à panneau surélevé, des portes de placard grises, un plan de travail en bois et un sol en bois brun.

Cupboards painted in "Hardwick White No: 5" by Farrow and Ball.
Tourmaline ironmongery available from British Standard with a kitchen order.
Copper sink by The French House (no longer available).
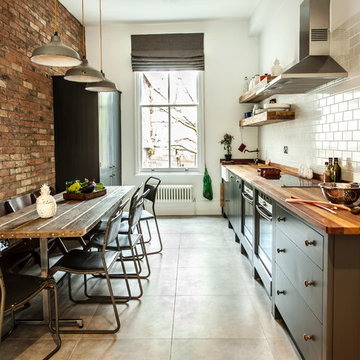
Alexis Hamilton
Idée de décoration pour une cuisine linéaire urbaine fermée et de taille moyenne avec un plan de travail en bois, une crédence blanche, une crédence en carrelage métro et aucun îlot.
Idée de décoration pour une cuisine linéaire urbaine fermée et de taille moyenne avec un plan de travail en bois, une crédence blanche, une crédence en carrelage métro et aucun îlot.

Cette photo montre une cuisine américaine nature avec un placard à porte affleurante, un plan de travail en bois, une crédence grise, un électroménager en acier inoxydable et des portes de placards vertess.
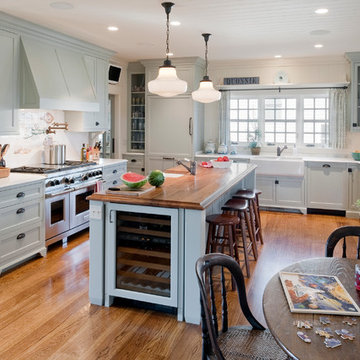
Idée de décoration pour une grande cuisine américaine encastrable marine en U avec un évier de ferme, un placard à porte shaker, des portes de placard grises, une crédence blanche, un plan de travail en bois, un sol en bois brun et îlot.

Inspiration pour une grande cuisine américaine encastrable design en U avec un plan de travail en bois, des portes de placard blanches, une crédence beige, un évier encastré, un placard à porte shaker, une crédence en céramique, un sol en bois brun, îlot et un sol marron.
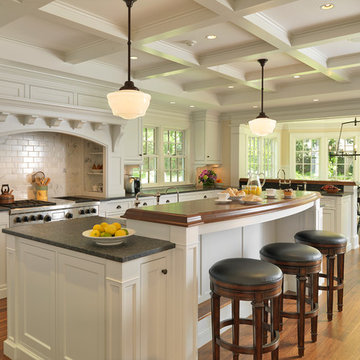
Photography by Richard Mandelkorn
Cette image montre une cuisine traditionnelle avec une crédence en carrelage métro et un plan de travail en bois.
Cette image montre une cuisine traditionnelle avec une crédence en carrelage métro et un plan de travail en bois.
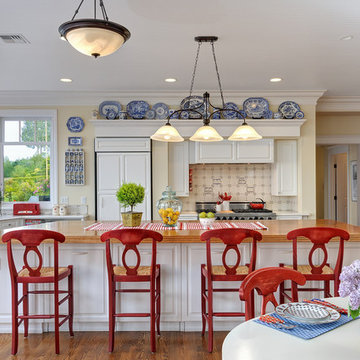
Photo by Landon Acohido, www.acophoto.com
Inspiration pour une grande cuisine américaine encastrable marine en L avec un plan de travail en bois, un placard avec porte à panneau surélevé, îlot, des portes de placard blanches, une crédence beige, une crédence en céramique et un sol en bois brun.
Inspiration pour une grande cuisine américaine encastrable marine en L avec un plan de travail en bois, un placard avec porte à panneau surélevé, îlot, des portes de placard blanches, une crédence beige, une crédence en céramique et un sol en bois brun.
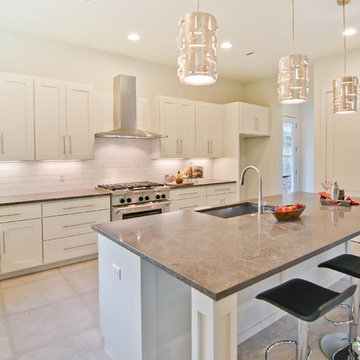
This project was a new construction. Finish out done by Katie Johnson Interior design, furniture was staged by builder
Idées déco pour une cuisine classique avec une crédence en carrelage métro, un plan de travail en calcaire, un évier 1 bac, des portes de placard blanches et une crédence blanche.
Idées déco pour une cuisine classique avec une crédence en carrelage métro, un plan de travail en calcaire, un évier 1 bac, des portes de placard blanches et une crédence blanche.

We added chequerboard floor tiles, wall lights, a zellige tile splash back, a white Shaker kitchen and dark wooden worktops to our Cotswolds Cottage project. Interior Design by Imperfect Interiors
Armada Cottage is available to rent at www.armadacottagecotswolds.co.uk

Extension and refurbishment of a semi-detached house in Hern Hill.
Extensions are modern using modern materials whilst being respectful to the original house and surrounding fabric.
Views to the treetops beyond draw occupants from the entrance, through the house and down to the double height kitchen at garden level.
From the playroom window seat on the upper level, children (and adults) can climb onto a play-net suspended over the dining table.
The mezzanine library structure hangs from the roof apex with steel structure exposed, a place to relax or work with garden views and light. More on this - the built-in library joinery becomes part of the architecture as a storage wall and transforms into a gorgeous place to work looking out to the trees. There is also a sofa under large skylights to chill and read.
The kitchen and dining space has a Z-shaped double height space running through it with a full height pantry storage wall, large window seat and exposed brickwork running from inside to outside. The windows have slim frames and also stack fully for a fully indoor outdoor feel.
A holistic retrofit of the house provides a full thermal upgrade and passive stack ventilation throughout. The floor area of the house was doubled from 115m2 to 230m2 as part of the full house refurbishment and extension project.
A huge master bathroom is achieved with a freestanding bath, double sink, double shower and fantastic views without being overlooked.
The master bedroom has a walk-in wardrobe room with its own window.
The children's bathroom is fun with under the sea wallpaper as well as a separate shower and eaves bath tub under the skylight making great use of the eaves space.
The loft extension makes maximum use of the eaves to create two double bedrooms, an additional single eaves guest room / study and the eaves family bathroom.
5 bedrooms upstairs.
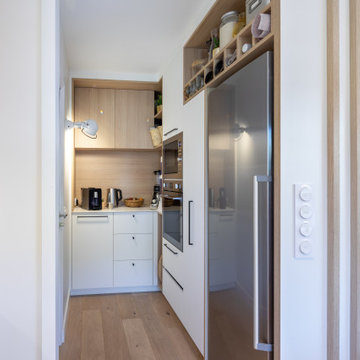
Arrière cuisine, plus discrète. Elle est face à la porte du garage. Cet espace est plus dédié au rangement, quand l'autre est fait pour la préparation. Cela permet de cacher les électroménagers, ce qui donne une cuisine encore plus épurée dans l'espace ouvert sur le séjour.

Butcher Block Shelving
IKEA Kitchen Cabinets and Appliances
Anthropologie Dishes
Restoration Hardware Wall Lights
Vintage Accessories
Inspiration pour une petite cuisine américaine parallèle chalet avec un évier de ferme, un placard à porte shaker, des portes de placard blanches, un plan de travail en bois, une crédence blanche, un électroménager en acier inoxydable, sol en béton ciré, îlot, un sol gris, un plan de travail marron et poutres apparentes.
Inspiration pour une petite cuisine américaine parallèle chalet avec un évier de ferme, un placard à porte shaker, des portes de placard blanches, un plan de travail en bois, une crédence blanche, un électroménager en acier inoxydable, sol en béton ciré, îlot, un sol gris, un plan de travail marron et poutres apparentes.
Idées déco de cuisines avec un plan de travail en bois et un plan de travail en calcaire
12