Idées déco de cuisines avec un plan de travail en bois et un sol en carrelage de céramique
Trier par :
Budget
Trier par:Populaires du jour
181 - 200 sur 4 829 photos
1 sur 3
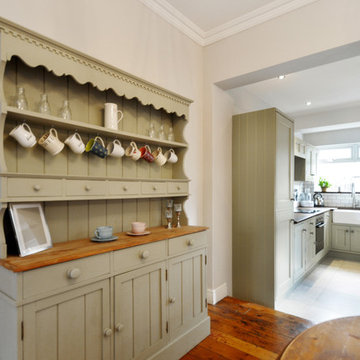
The client had an old dresser which we sanded and decorated in the same colour as the kitchen units to bring continuity to the Dining Room and Kitchen

Cette photo montre une cuisine ouverte bicolore tendance en L de taille moyenne avec un évier posé, un placard à porte plane, des portes de placard noires, un plan de travail en bois, une crédence marron, une crédence en bois, un électroménager noir, un sol en carrelage de céramique, aucun îlot, un sol noir, un plan de travail marron et un plafond en papier peint.
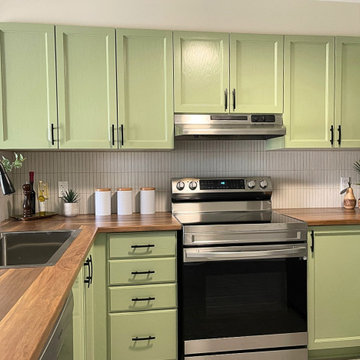
After - Stove and Sink facing
Exemple d'une cuisine tendance en L avec un évier posé, un placard à porte shaker, des portes de placards vertess, un plan de travail en bois, une crédence blanche, une crédence en carreau briquette, un électroménager en acier inoxydable, un sol en carrelage de céramique, une péninsule, un sol beige et un plan de travail marron.
Exemple d'une cuisine tendance en L avec un évier posé, un placard à porte shaker, des portes de placards vertess, un plan de travail en bois, une crédence blanche, une crédence en carreau briquette, un électroménager en acier inoxydable, un sol en carrelage de céramique, une péninsule, un sol beige et un plan de travail marron.
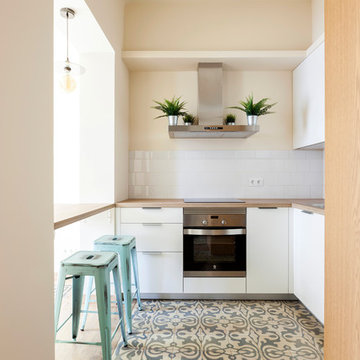
Idées déco pour une cuisine ouverte contemporaine en U de taille moyenne avec un placard à porte plane, des portes de placard blanches, un plan de travail en bois, une crédence blanche, une crédence en céramique, un électroménager en acier inoxydable, un sol en carrelage de céramique, une péninsule et un sol multicolore.
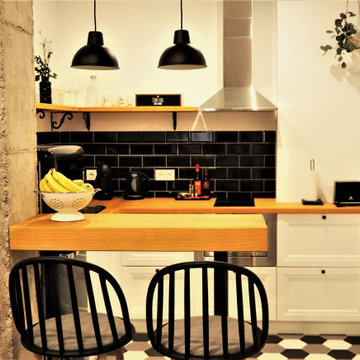
Inspiration pour une petite cuisine ouverte ethnique en L avec des portes de placard blanches, un plan de travail en bois, un électroménager noir, un sol en carrelage de céramique, une péninsule et un sol multicolore.
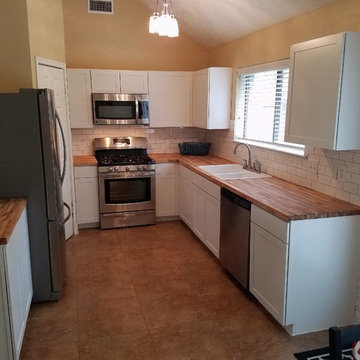
This project started when the owner decided to began their kitchen remodel job after they moved in 2 years earlier. She did not finish and was ready to sell the house when she called us to come in and install new cabinets, counter tops, a sink, and backsplash. Budget was the key on this one and we were able to incorporate very inexpensive finishes into a beautiful modern kitchen that helped the home sell for top dollar.
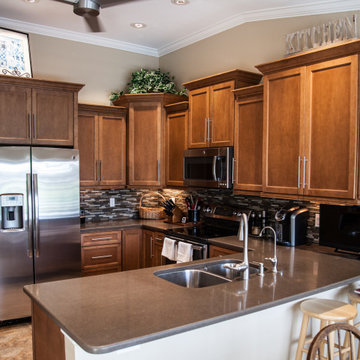
Total kitchen Remodel and design. All new, ceiling raised, new recess lighting and under counter lighting, Floors covered with crack suppression and tile set perfectly.Quartz tops with undermount sink.
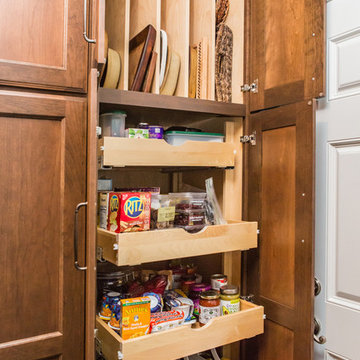
Cette image montre une très grande cuisine américaine traditionnelle en L avec un évier de ferme, un placard avec porte à panneau encastré, des portes de placard blanches, un plan de travail en bois, une crédence grise, une crédence en carrelage métro, un électroménager en acier inoxydable, un sol en carrelage de céramique, îlot et un sol gris.

Les boutons noirs viennent contraster les façades blanches de cette cuisine. La crédence est reprise sur le sol pour former un ensemble cohérent, et créer visuellement une délimitation des espaces. Ce carrelage fleuri apporte douceur et fraicheur mêlant mignonnerie et originalité.
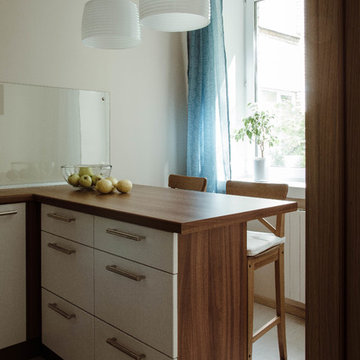
В крохотной кухне уместилась барная стойка, которая также является основной рабочей поверхностью в кухне.
Réalisation d'une petite cuisine design en U fermée avec un évier encastré, un placard à porte plane, des portes de placard blanches, un plan de travail en bois, une crédence bleue, une crédence en feuille de verre, un électroménager en acier inoxydable, un sol en carrelage de céramique et aucun îlot.
Réalisation d'une petite cuisine design en U fermée avec un évier encastré, un placard à porte plane, des portes de placard blanches, un plan de travail en bois, une crédence bleue, une crédence en feuille de verre, un électroménager en acier inoxydable, un sol en carrelage de céramique et aucun îlot.
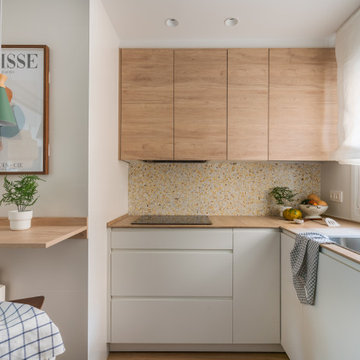
Cette image montre une petite cuisine encastrable méditerranéenne en U fermée avec un évier de ferme, un placard à porte plane, des portes de placard blanches, un plan de travail en bois, une crédence multicolore, une crédence en terre cuite, un sol en carrelage de céramique, aucun îlot, un sol marron et un plan de travail marron.
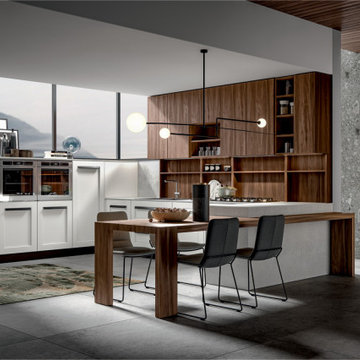
Aménagement d'une cuisine américaine moderne en U de taille moyenne avec un évier posé, un placard à porte shaker, des portes de placard blanches, un plan de travail en bois, une crédence en bois, un électroménager en acier inoxydable, un sol en carrelage de céramique, îlot, un sol gris et un plan de travail marron.
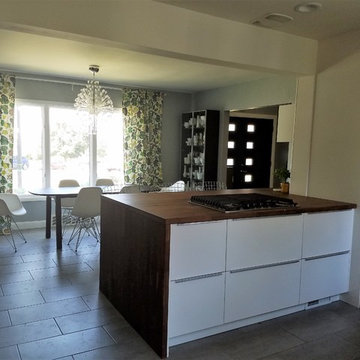
Cette photo montre une cuisine américaine parallèle scandinave en bois foncé de taille moyenne avec un évier 2 bacs, un placard à porte plane, un plan de travail en bois, une crédence multicolore, une crédence en céramique, un électroménager en acier inoxydable, un sol en carrelage de céramique, une péninsule, un sol gris et un plan de travail marron.
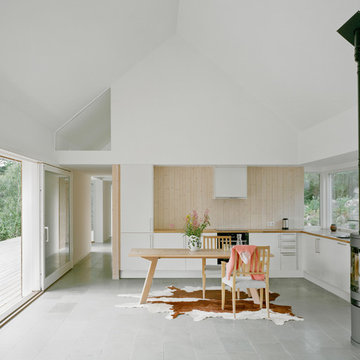
Mikael Olsson
Exemple d'une grande cuisine américaine encastrable scandinave en L avec un placard à porte plane, des portes de placard blanches, un évier posé, un plan de travail en bois, un sol en carrelage de céramique et aucun îlot.
Exemple d'une grande cuisine américaine encastrable scandinave en L avec un placard à porte plane, des portes de placard blanches, un évier posé, un plan de travail en bois, un sol en carrelage de céramique et aucun îlot.
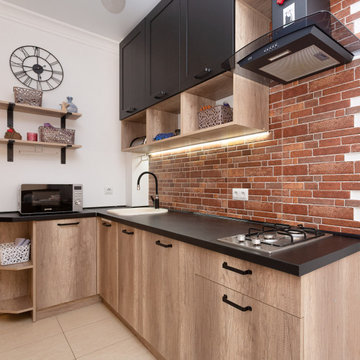
Кухня в малогабаритной квартире:
Фасады лдсп и мдф матовая эмаль
Встроенная техника, подсветка
Réalisation d'une petite cuisine champêtre en L avec un évier de ferme, un placard avec porte à panneau surélevé, des portes de placard grises, un plan de travail en bois, une crédence noire, une crédence en brique, un électroménager noir, un sol en carrelage de céramique, aucun îlot et un sol marron.
Réalisation d'une petite cuisine champêtre en L avec un évier de ferme, un placard avec porte à panneau surélevé, des portes de placard grises, un plan de travail en bois, une crédence noire, une crédence en brique, un électroménager noir, un sol en carrelage de céramique, aucun îlot et un sol marron.
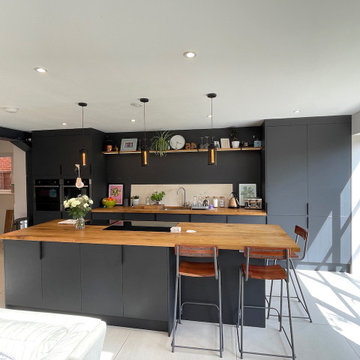
A creative, kitchen design! The extension allows for open plan living, and a space where the light fills the room. A statement kitchen island that converted a traditional L-shaped kitchen into a communal space and emphasises the practicality of extended counter space.
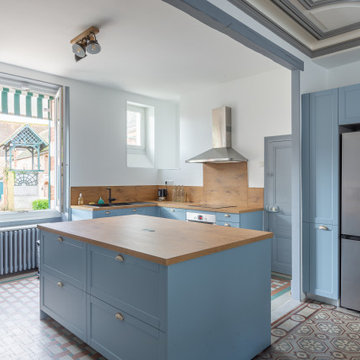
Cette image montre une grande cuisine ouverte style shabby chic en L avec un évier 2 bacs, des portes de placard bleues, un plan de travail en bois, une crédence marron, une crédence en bois, un électroménager en acier inoxydable, un sol en carrelage de céramique, îlot, un sol multicolore et un plan de travail marron.
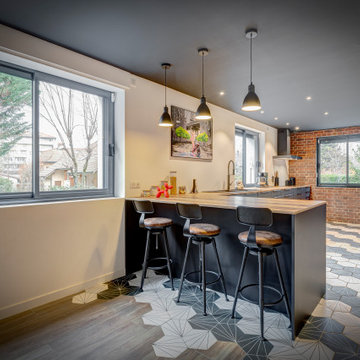
Cette photo montre une grande cuisine ouverte encastrable industrielle en L avec un évier encastré, un placard à porte affleurante, des portes de placard noires, un plan de travail en bois, un sol en carrelage de céramique, une péninsule, un sol multicolore et un plan de travail marron.
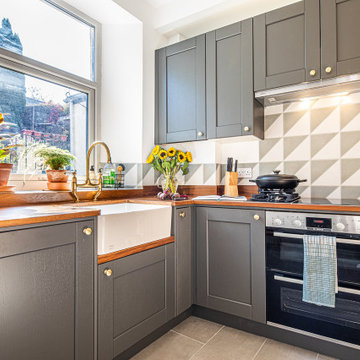
This gorgeous dark grey shaker kitchen-diner is a fantastic living space in a terraced house.
Compact Kitchen
Our clients wanted an L-shaped kitchen that would work well in the compact space they had. They preferred to avoid doing any additional building work. As keen cooks, our clients wanted a space that would be a daily joy to be in.
They had a clear idea of the design aesthetic they wanted to achieve, with the dark characterful doors, brass handles and clean geometrical tiling. It was important that their new kitchen reflected their style and character, as well as provide them with a place to relax. A "living kitchen" is probably a good description.
The result is a beautiful new space, where they enjoy spending their time.
Our clients say:
“We're absolutely thrilled with our new kitchen and the service provided by Sheffield Sustainable Kitchens. Throughout the process we have felt listened to and our ideas valued, with no hints of a hard sell for things we didn't want or need. How we use our kitchen has remained key and resulted in a space we love that feels very personal to us.
The quality and standard of finish has exceeded our expectations.Any issues along the way (woodworm!) were dealt with promptly and without much overall delay. Everyone has been professional, friendly and as clean and tidy as one can be when ripping out a kitchen! We wouldn't hesitate to use them again.”
The Kitchen Ingredients:
The kitchen features solid timber doors in gun metal grey combined with beautiful iroko hardwood worktops, reclaimed from a school science lab. We designed and created the freestanding larder, which provides our clients with essential storage for their dry goods. Cooking a lot from scratch, this full height unit gives them an instant overview of all their ingredients. The open shelving on the other side of the kitchen makes the most of the shallow space between the worktop and the door leading to upstairs.
A sustainable set of kitchen cabinets forms the base for the entire kitchen. These cabinets are super sustainable, as they are made from a special eco-board consisting of 100% recycled timber. They are glued and dowelled, and then set rigidly square in a press. Starting off square, they stay square - the perfect foundation for a solid kitchen.
Guaranteed for 15 years, we expect them to last much longer. Exactly what you want when you're investing in a new kitchen. The longer a kitchen lasts, the more sustainable it is.
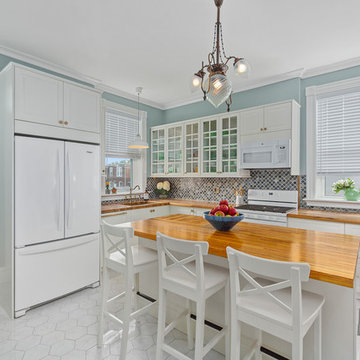
Cette image montre une cuisine américaine minimaliste en L de taille moyenne avec un évier encastré, un placard avec porte à panneau surélevé, des portes de placard blanches, un plan de travail en bois, une crédence métallisée, une crédence en carreau de verre, un électroménager blanc, un sol en carrelage de céramique, îlot, un sol blanc et un plan de travail marron.
Idées déco de cuisines avec un plan de travail en bois et un sol en carrelage de céramique
10