Idées déco de cuisines avec un plan de travail en bois et un sol en carrelage de porcelaine
Trier par :
Budget
Trier par:Populaires du jour
141 - 160 sur 2 398 photos
1 sur 3
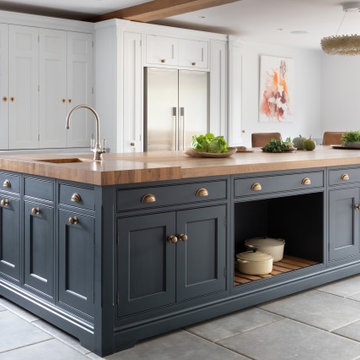
Aménagement d'une grande cuisine américaine classique en L avec un évier posé, un placard à porte shaker, des portes de placard blanches, un plan de travail en bois, une crédence bleue, une crédence en feuille de verre, un électroménager en acier inoxydable, un sol en carrelage de porcelaine, îlot, un sol gris, un plan de travail marron et poutres apparentes.
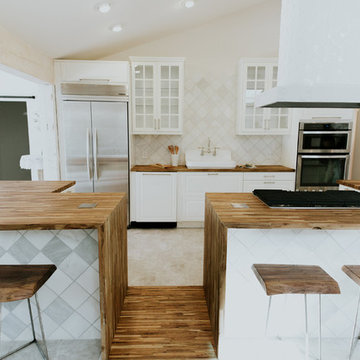
Idée de décoration pour une cuisine ouverte nordique en U de taille moyenne avec un évier de ferme, un placard à porte vitrée, des portes de placard blanches, un plan de travail en bois, une crédence blanche, une crédence en céramique, un électroménager en acier inoxydable, un sol en carrelage de porcelaine, 2 îlots, un sol gris et un plan de travail marron.
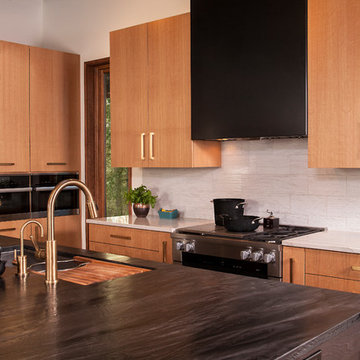
Idée de décoration pour une grande cuisine américaine linéaire ethnique en bois clair avec plan de travail noir, un évier encastré, un placard à porte plane, un plan de travail en bois, une crédence grise, un sol en carrelage de porcelaine, îlot et un sol gris.
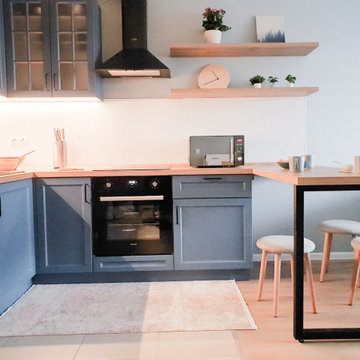
Aménagement d'une petite cuisine ouverte scandinave en U avec un évier encastré, un placard à porte vitrée, un plan de travail en bois, une crédence blanche, un sol en carrelage de porcelaine, une péninsule, un sol beige et un plan de travail beige.

25 year old modular kitchen with very limited benchspace was replaced with a fully bespoke kitchen with all the bells and whistles perfect for a keen cook.
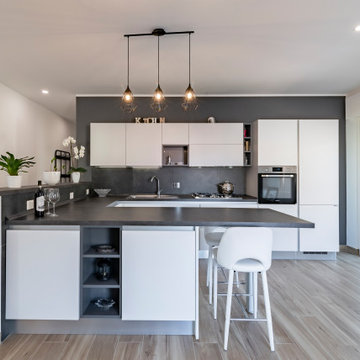
La zona giorno di casa m63, si articola in due ambienti contigui, la cucina e la zona salotto. La cucina è il cuore della casa, aperta rispetto allo spazio e con doppio accesso al terrazzo, presenta una generosa penisola con banco colazione integrato.
Il contrasto cromatico black and white fa risaltare la cucina dalla parete scura di fondo richiamando il colore con il top e il rivestimento del paraschizzi.
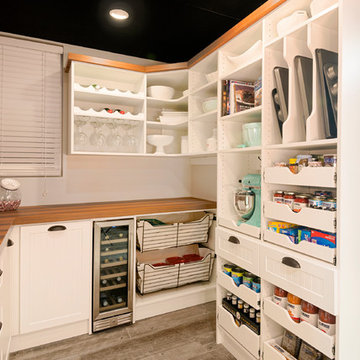
Idées déco pour une arrière-cuisine campagne de taille moyenne avec un placard sans porte, des portes de placard blanches, un plan de travail en bois, un sol en carrelage de porcelaine, un sol marron et un plan de travail marron.

Created for a charming 18th century stone farmhouse overlooking a canal, this Bespoke solid wood kitchen has been handpainted in Farrow & Ball (Aga wall and base units by the windows) with Pavilion Gray (on island and recessed glass-fronted display cabinetry). The design centres around a feature Aga range cooker.
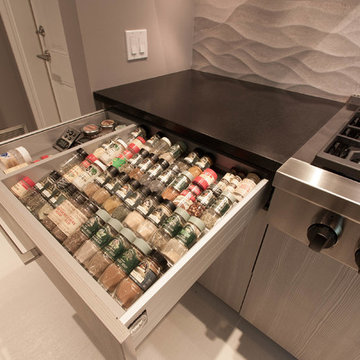
Replacing a cookie cutter kitchen with a contemporary space full of drama, individuality and exquisite design and materials. Glass top table, bamboo chopping block, Houdini glass on bathroom doors, and concrete countertops and pitched inlaid stainless steel drying area.

The term “industrial” evokes images of large factories with lots of machinery and moving parts. These cavernous, old brick buildings, built with steel and concrete are being rehabilitated into very desirable living spaces all over the country. Old manufacturing spaces have unique architectural elements that are often reclaimed and repurposed into what is now open residential living space. Exposed ductwork, concrete beams and columns, even the metal frame windows are considered desirable design elements that give a nod to the past.
This unique loft space is a perfect example of the rustic industrial style. The exposed beams, brick walls, and visible ductwork speak to the building’s past. Add a modern kitchen in complementing materials and you have created casual sophistication in a grand space.
Dura Supreme’s Silverton door style in Black paint coordinates beautifully with the black metal frames on the windows. Knotty Alder with a Hazelnut finish lends that rustic detail to a very sleek design. Custom metal shelving provides storage as well a visual appeal by tying all of the industrial details together.
Custom details add to the rustic industrial appeal of this industrial styled kitchen design with Dura Supreme Cabinetry.
Request a FREE Dura Supreme Brochure Packet:
http://www.durasupreme.com/request-brochure
Find a Dura Supreme Showroom near you today:
http://www.durasupreme.com/dealer-locator
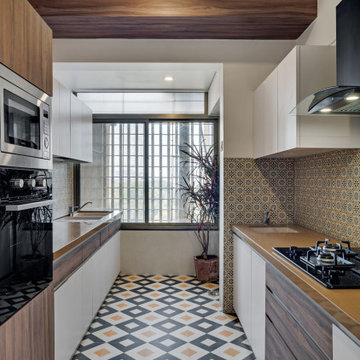
Aménagement d'une grande cuisine parallèle et encastrable contemporaine avec un évier encastré, un placard à porte plane, des portes de placard blanches, un plan de travail en bois, une crédence multicolore, un sol en carrelage de porcelaine, aucun îlot, un sol multicolore et un plan de travail marron.
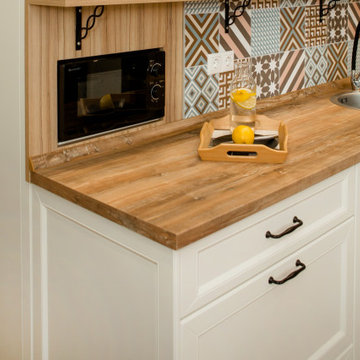
Сканди-кухня для молодой девушки в г. Обнинск, ЖК "Новый бульвар". Отказались от верхних шкафов, сделали акцент на фартуке. Решение по эргономике: - выдвижной посудосушитель;
- волшебный уголок;
- хоз. шкаф возле двери;
- столешница вместо подоконника.
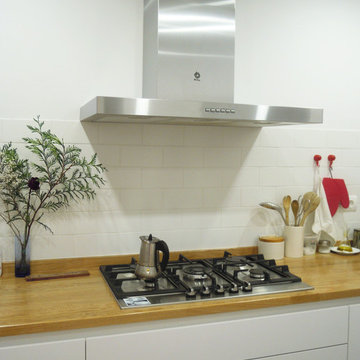
Electrodomésticos BALAY en acero inoxidable. Las baldosas de la pared son tipo METRO en blanco mate
Aménagement d'une cuisine moderne en U fermée et de taille moyenne avec un évier 2 bacs, un placard à porte plane, des portes de placard blanches, un plan de travail en bois, une crédence blanche, une crédence en carrelage métro, un électroménager en acier inoxydable, un sol en carrelage de porcelaine, aucun îlot et un sol gris.
Aménagement d'une cuisine moderne en U fermée et de taille moyenne avec un évier 2 bacs, un placard à porte plane, des portes de placard blanches, un plan de travail en bois, une crédence blanche, une crédence en carrelage métro, un électroménager en acier inoxydable, un sol en carrelage de porcelaine, aucun îlot et un sol gris.
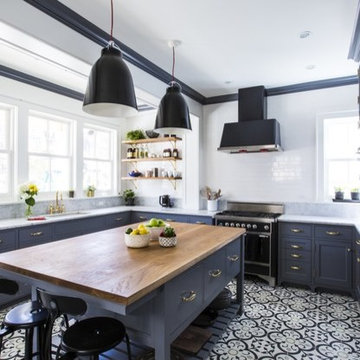
Inspiration pour une cuisine américaine traditionnelle en U de taille moyenne avec un évier encastré, un placard à porte shaker, des portes de placard bleues, un plan de travail en bois, un électroménager en acier inoxydable, un sol en carrelage de porcelaine, îlot et un sol multicolore.
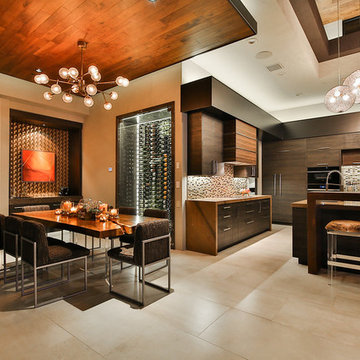
Trent Teigan
Idées déco pour une grande cuisine ouverte contemporaine en L et bois foncé avec un évier encastré, un placard à porte plane, un plan de travail en bois, une crédence beige, une crédence en mosaïque, un électroménager noir, un sol en carrelage de porcelaine, îlot et un sol beige.
Idées déco pour une grande cuisine ouverte contemporaine en L et bois foncé avec un évier encastré, un placard à porte plane, un plan de travail en bois, une crédence beige, une crédence en mosaïque, un électroménager noir, un sol en carrelage de porcelaine, îlot et un sol beige.
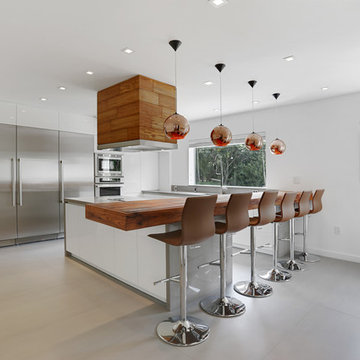
This modern kitchen looks stunning. Look at the before pictures to see what a good designer and contractor can do to your kitchen.
Idée de décoration pour une grande cuisine ouverte minimaliste en U avec un placard à porte plane, des portes de placard blanches, un plan de travail en bois, un électroménager en acier inoxydable, une péninsule, un évier posé, un sol en carrelage de porcelaine, un sol gris et un plan de travail marron.
Idée de décoration pour une grande cuisine ouverte minimaliste en U avec un placard à porte plane, des portes de placard blanches, un plan de travail en bois, un électroménager en acier inoxydable, une péninsule, un évier posé, un sol en carrelage de porcelaine, un sol gris et un plan de travail marron.
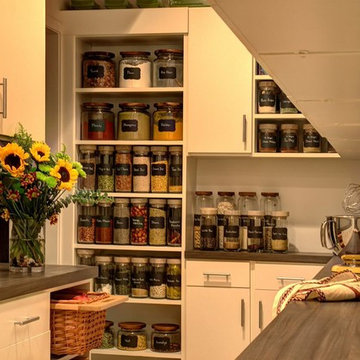
Cette photo montre une grande arrière-cuisine tendance avec un placard à porte plane, des portes de placard blanches, un plan de travail en bois et un sol en carrelage de porcelaine.
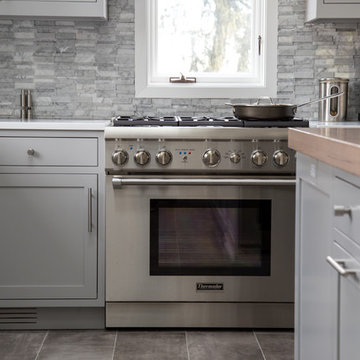
This townhouse kitchen was in Scarsdale New York transformed from a constricted galley to a spacious island kitchen by removing one structural wall. Skylights flood the kitchen with light while calming grey cabinetry keep the kitchen from feeling too stark. Kitchen and cabinetry design, Studio Dearborn. Interior design, Strauss Home Designs. Appliances, Thermador, Sharp, GE. Cabinetry and Character Oak countertop, Schrocks of Walnut Creek. Range hood (with custom wood top) by Thermador. Photography, Timothy Lenz.
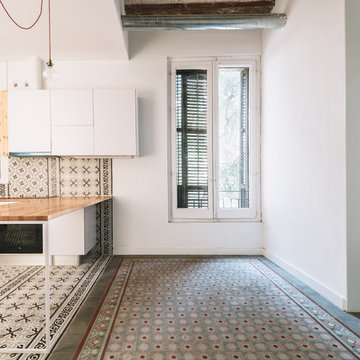
A number of factors determined this consistent work in the rehabilitation of a house in the nineteenth century in Ciutat Vella, Barcelona: it was a flat with many assets. He had not played in 130 years and was full of valuable details and vivid stories. It was fortunate to find a respectful customers with project decisions and strict regulations forced to think and rethink the project until a solution that far from putting name only distribute the resulting pieces, managed to give the versatile use living place.
The technical characteristics of stoneware we chose a contemporary setting allow us ... the pavement material wallcovering tour and wherever we are interested in becomes. The space is stretched. The two dimensions are reinterpreted. What is soil and what pavement? It is achieved increasing prominence of the existing water from the juxtaposition with new materials, placed in a new look. In the bathrooms, we choose the model "white Mugat". A sober and monochromatic coating, but with relief geometric textures manages to evoke other times escape the coldness of "new".
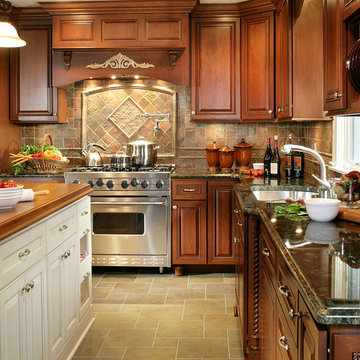
Idées déco pour une grande cuisine classique en U et bois brun fermée avec un évier encastré, un placard avec porte à panneau surélevé, un plan de travail en bois, une crédence multicolore, une crédence en céramique, un électroménager en acier inoxydable, un sol en carrelage de porcelaine et îlot.
Idées déco de cuisines avec un plan de travail en bois et un sol en carrelage de porcelaine
8