Idées déco de cuisines avec un plan de travail en bois et un sol gris
Trier par :
Budget
Trier par:Populaires du jour
81 - 100 sur 5 084 photos
1 sur 3

From Kitchen to Living Room. We do that.
Réalisation d'une cuisine ouverte parallèle minimaliste de taille moyenne avec un évier posé, un placard à porte plane, des portes de placard noires, un plan de travail en bois, un électroménager noir, sol en béton ciré, îlot, un sol gris et un plan de travail marron.
Réalisation d'une cuisine ouverte parallèle minimaliste de taille moyenne avec un évier posé, un placard à porte plane, des portes de placard noires, un plan de travail en bois, un électroménager noir, sol en béton ciré, îlot, un sol gris et un plan de travail marron.
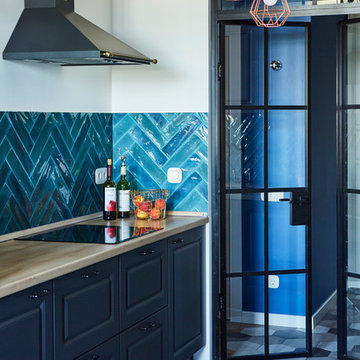
Автор: Степанова Екатерина
Фотограф: Глеб Кордовский
Aménagement d'une cuisine linéaire contemporaine avec un placard avec porte à panneau surélevé, des portes de placard noires, une crédence bleue, un sol gris, un plan de travail beige, un plan de travail en bois, une crédence en céramique, carreaux de ciment au sol et aucun îlot.
Aménagement d'une cuisine linéaire contemporaine avec un placard avec porte à panneau surélevé, des portes de placard noires, une crédence bleue, un sol gris, un plan de travail beige, un plan de travail en bois, une crédence en céramique, carreaux de ciment au sol et aucun îlot.

The opposing joinery and staircase create a strong relationship at both sides of the living space. The continuous joinery seamlessly morphs from kitchen to a seat for dining, and finally to form the media unit within the living area.
The stair and the joinery are separated by a strong vertically tiled column.
Our bespoke staircase was designed meticulously with the joiner and steelwork fabricator. The wrapping Beech Treads and risers and expressed with a shadow gap above the simple plaster finish.
The steel balustrade continues to the first floor and is under constant tension from the steel yachting wire.
Darry Snow Photography

Reed Brown Photography
Cette photo montre une arrière-cuisine tendance avec un placard sans porte, un plan de travail en bois, un sol gris et un plan de travail marron.
Cette photo montre une arrière-cuisine tendance avec un placard sans porte, un plan de travail en bois, un sol gris et un plan de travail marron.

View of an L-shaped kitchen with a central island in a side return extension in a Victoria house which has a sloping glazed roof. The shaker style cabinets with beaded frames are painted in Little Greene Obsidian Green. The handles a brass d-bar style. The worktop on the perimeter units is Iroko wood and the island worktop is honed, pencil veined Carrara marble. A single bowel sink sits in the island with a polished brass tap with a rinse spout. Vintage Holophane pendant lights sit above the island. The black painted sash windows are surrounded by non-bevelled white metro tiles with a dark grey grout. A Wolf gas hob sits above double Neff ovens with a black, Falcon extractor hood over the hob. The flooring is hexagon shaped, cement encaustic tiles. Black Anglepoise wall lights give directional lighting.
Charlie O'Beirne - Lukonic Photography

Shaker kitchen cabinets were painted in a deep green to highlight the brass hardware. Carrara marble worktops and reclaimed oak on the island complete the scheme for a bespoke individual finish.
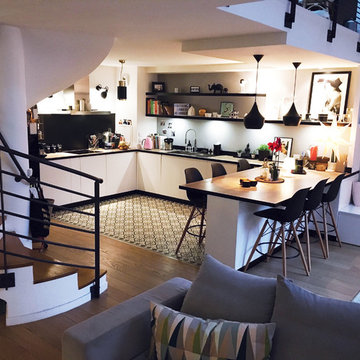
Vue sur la cuisine ouvert sur la pièce de vie - Esprit Loft scandinave - Isabelle Le Rest Interieurs
Idées déco pour une cuisine ouverte scandinave en U de taille moyenne avec des portes de placard blanches, un plan de travail en bois, une crédence blanche, une crédence en terre cuite, un électroménager en acier inoxydable, îlot, un évier encastré, un placard à porte plane, carreaux de ciment au sol, un sol gris et un plan de travail marron.
Idées déco pour une cuisine ouverte scandinave en U de taille moyenne avec des portes de placard blanches, un plan de travail en bois, une crédence blanche, une crédence en terre cuite, un électroménager en acier inoxydable, îlot, un évier encastré, un placard à porte plane, carreaux de ciment au sol, un sol gris et un plan de travail marron.
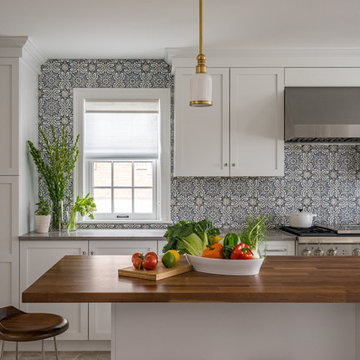
Inspiration pour une cuisine design en U fermée avec un évier de ferme, un placard à porte shaker, des portes de placard blanches, un électroménager en acier inoxydable, îlot, un sol gris, un plan de travail en bois, une crédence multicolore et une crédence en céramique.
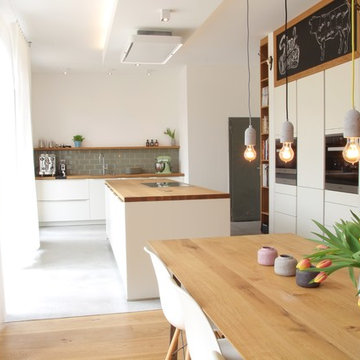
Idées déco pour une grande cuisine ouverte parallèle scandinave avec un évier posé, un placard à porte plane, des portes de placard blanches, un plan de travail en bois, une crédence verte, une crédence en carrelage métro, un électroménager en acier inoxydable, sol en béton ciré, îlot et un sol gris.
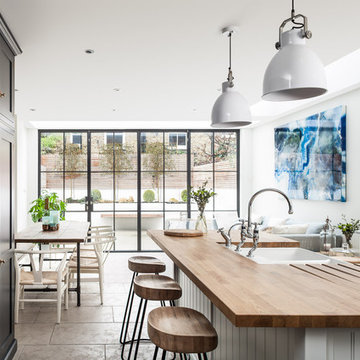
David Butler
Aménagement d'une grande cuisine américaine parallèle scandinave avec un évier de ferme, un placard avec porte à panneau encastré, un plan de travail en bois, un électroménager en acier inoxydable, îlot, des portes de placard noires, une crédence blanche et un sol gris.
Aménagement d'une grande cuisine américaine parallèle scandinave avec un évier de ferme, un placard avec porte à panneau encastré, un plan de travail en bois, un électroménager en acier inoxydable, îlot, des portes de placard noires, une crédence blanche et un sol gris.
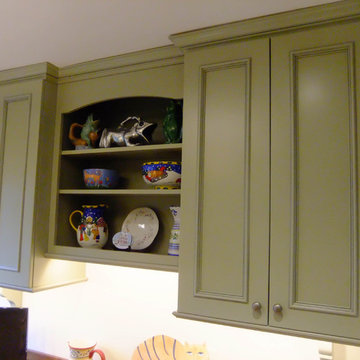
Cette photo montre une grande cuisine américaine parallèle nature avec un évier 1 bac, un placard avec porte à panneau encastré, des portes de placards vertess, un plan de travail en bois, un électroménager en acier inoxydable, une crédence blanche, une crédence en carrelage métro, carreaux de ciment au sol, aucun îlot et un sol gris.
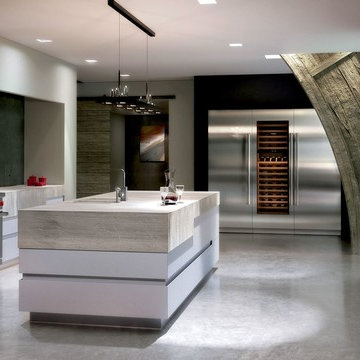
Create a room where refrigeration stands out or, if you prefer, blends in. Built-in refrigeration comes with the classic stainless steel Sub-Zero look or finished in custom panels. Integrated units disappear into the décor, with neither hinge nor grille in sight. The mighty PRO 48 is an imposing centerpiece for any kitchen. With any style, you’ll enjoy the delicious benefits of the finest food preservation system you can own.
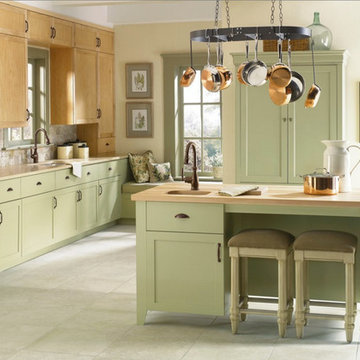
Idées déco pour une cuisine américaine linéaire et encastrable campagne avec un évier encastré, un placard à porte shaker, des portes de placards vertess, un plan de travail en bois, une crédence beige, une crédence en carrelage de pierre, un sol en carrelage de céramique, îlot et un sol gris.

The brick found in the backsplash and island was chosen for its sympathetic materiality that is forceful enough to blend in with the native steel, while the bold, fine grain Zebra wood cabinetry coincides nicely with the concrete floors without being too ostentatious.
Photo Credit: Mark Woods
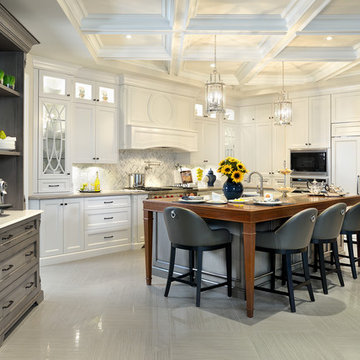
Custom Home, Richmond Hill.
My Design Studio - Yasmine Goodwin
Kitchen - QTK Kitchens
Photos by: Larry Arnal
Idées déco pour une cuisine encastrable éclectique en L avec un placard avec porte à panneau encastré, des portes de placard blanches, un plan de travail en bois, une crédence grise, une crédence en carrelage de pierre et un sol gris.
Idées déco pour une cuisine encastrable éclectique en L avec un placard avec porte à panneau encastré, des portes de placard blanches, un plan de travail en bois, une crédence grise, une crédence en carrelage de pierre et un sol gris.

Photography by Eduard Hueber / archphoto
North and south exposures in this 3000 square foot loft in Tribeca allowed us to line the south facing wall with two guest bedrooms and a 900 sf master suite. The trapezoid shaped plan creates an exaggerated perspective as one looks through the main living space space to the kitchen. The ceilings and columns are stripped to bring the industrial space back to its most elemental state. The blackened steel canopy and blackened steel doors were designed to complement the raw wood and wrought iron columns of the stripped space. Salvaged materials such as reclaimed barn wood for the counters and reclaimed marble slabs in the master bathroom were used to enhance the industrial feel of the space.
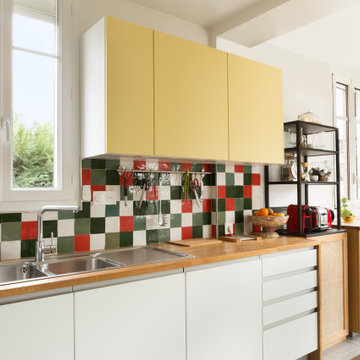
Réalisation d'une grande cuisine design avec des portes de placard blanches, un plan de travail en bois, une crédence multicolore, une crédence en terre cuite, tomettes au sol, aucun îlot, un sol gris, un évier posé, un placard à porte plane et un plan de travail marron.

This timeless luxurious industrial rustic beauty creates a Welcoming relaxed casual atmosphere..
Recycled timber benchtop, exposed brick and subway tile splashback work in harmony with the white and black cabinetry
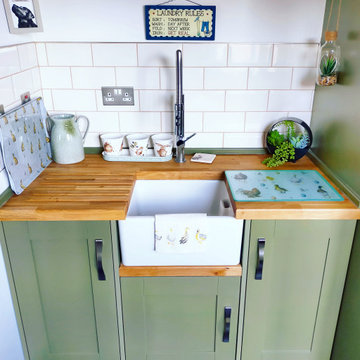
Réalisation d'une cuisine linéaire champêtre de taille moyenne avec un évier de ferme, un placard à porte shaker, des portes de placards vertess, un plan de travail en bois, une crédence beige, une crédence en carreau de porcelaine, un sol en carrelage de céramique et un sol gris.

Cette photo montre une cuisine parallèle scandinave en bois clair avec un placard à porte plane, un plan de travail en bois, une crédence blanche, une crédence en carrelage métro, un électroménager en acier inoxydable, sol en béton ciré, une péninsule, un sol gris et un plan de travail blanc.
Idées déco de cuisines avec un plan de travail en bois et un sol gris
5