Idées déco de cuisines avec un plan de travail en bois et une crédence en carreau de ciment
Trier par :
Budget
Trier par:Populaires du jour
101 - 120 sur 996 photos
1 sur 3
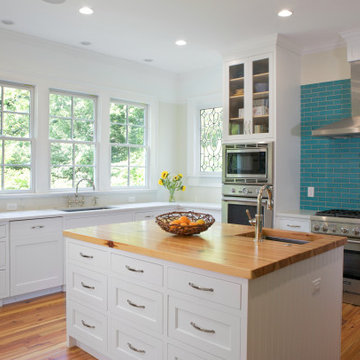
An extravagant white kitchen with a teal blue pop of color backsplash. The wall countertops are a beautiful brilliant white while the island features a wooden countertop that perfectly pairs with the wood flooring
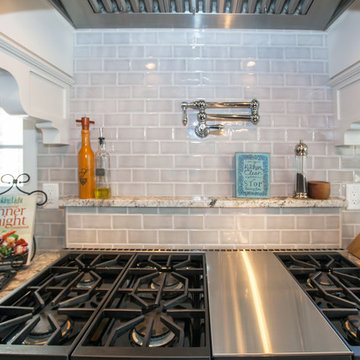
This traditional kitchen design is packed with features that will make it the center of this home. The white perimeter kitchen cabinets include glass front upper cabinets with in cabinet lighting. A matching mantel style hood frames the large Wolf oven and range. This is contrasted by the gray island cabinetry topped with a wood countertop. The walk in pantry includes matching cabinetry with plenty of storage space and a custom pantry door. A built in Wolf coffee station, undercounter wine refrigerator, and convection oven make this the perfect space to cook, socialize, or relax with family and friends.
Photos by Susan Hagstrom
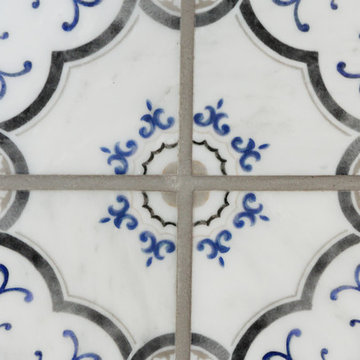
Dura cabinets
White with Pewter Glaze
Cashmere with Shadow Glaze
Custom J. Aaron distressed walnut wood tops
Tile – Artisan, Sanza Snowflake Blue on Carrara Marble
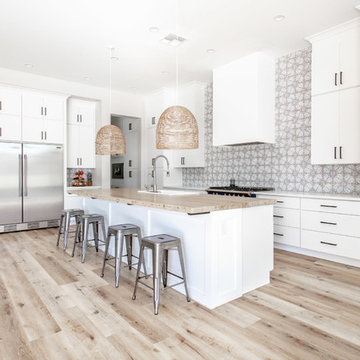
Shane Baker Studios
Réalisation d'une grande cuisine ouverte design en L avec un évier posé, un placard à porte plane, des portes de placard blanches, un plan de travail en bois, une crédence multicolore, une crédence en carreau de ciment, un électroménager en acier inoxydable, parquet clair, îlot, un sol beige et un plan de travail beige.
Réalisation d'une grande cuisine ouverte design en L avec un évier posé, un placard à porte plane, des portes de placard blanches, un plan de travail en bois, une crédence multicolore, une crédence en carreau de ciment, un électroménager en acier inoxydable, parquet clair, îlot, un sol beige et un plan de travail beige.
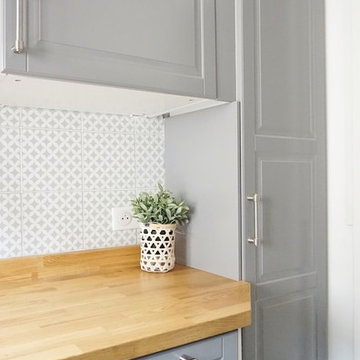
ADC l'atelier d'à côté Amandine Branji
Idée de décoration pour une petite cuisine design en U fermée avec un évier 1 bac, des portes de placard grises, un plan de travail en bois, une crédence grise, une crédence en carreau de ciment, parquet clair et aucun îlot.
Idée de décoration pour une petite cuisine design en U fermée avec un évier 1 bac, des portes de placard grises, un plan de travail en bois, une crédence grise, une crédence en carreau de ciment, parquet clair et aucun îlot.
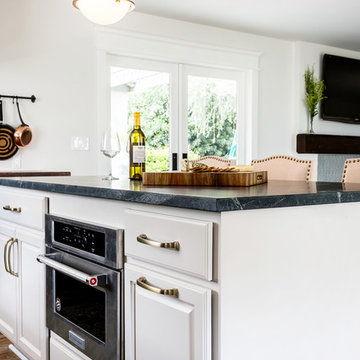
We completely renovated this space for an episode of HGTV House Hunters Renovation. The kitchen was originally a galley kitchen. We removed a wall between the DR and the kitchen to open up the space. We used a combination of countertops in this kitchen. To give a buffer to the wood counters, we used slabs of marble each side of the sink. This adds interest visually and helps to keep the water away from the wood counters. We used blue and cream for the cabinetry which is a lovely, soft mix and wood shelving to match the wood counter tops. To complete the eclectic finishes we mixed gold light fixtures and cabinet hardware with black plumbing fixtures and shelf brackets.
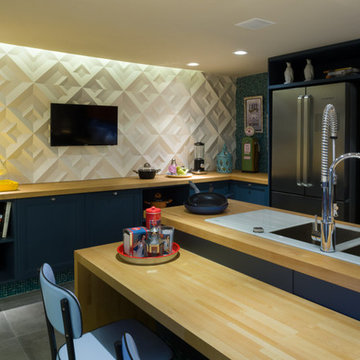
This modern blue kitchen has white cement wall panels as a backsplash. THis design is called Matrice and there are different styles and colors available, from the subtle to the highly textured.
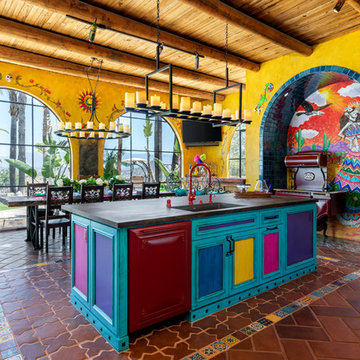
Do we have your attention now? ?A kitchen with a theme is always fun to design and this colorful Escondido kitchen remodel took it to the next level in the best possible way. Our clients desired a larger kitchen with a Day of the Dead theme - this meant color EVERYWHERE! Cabinets, appliances and even custom powder-coated plumbing fixtures. Every day is a fiesta in this stunning kitchen and our clients couldn't be more pleased. Artistic, hand-painted murals, custom lighting fixtures, an antique-looking stove, and more really bring this entire kitchen together. The huge arched windows allow natural light to flood this space while capturing a gorgeous view. This is by far one of our most creative projects to date and we love that it truly demonstrates that you are only limited by your imagination. Whatever your vision is for your home, we can help bring it to life. What do you think of this colorful kitchen?
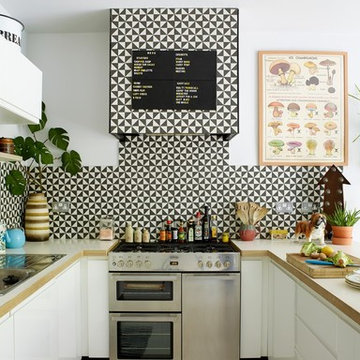
Rachael Smith
Idée de décoration pour une cuisine américaine bohème en U de taille moyenne avec un évier 2 bacs, un placard à porte plane, des portes de placard blanches, un plan de travail en bois, une crédence blanche, une crédence en carreau de ciment, un électroménager en acier inoxydable, parquet peint, une péninsule, un sol blanc et un plan de travail blanc.
Idée de décoration pour une cuisine américaine bohème en U de taille moyenne avec un évier 2 bacs, un placard à porte plane, des portes de placard blanches, un plan de travail en bois, une crédence blanche, une crédence en carreau de ciment, un électroménager en acier inoxydable, parquet peint, une péninsule, un sol blanc et un plan de travail blanc.
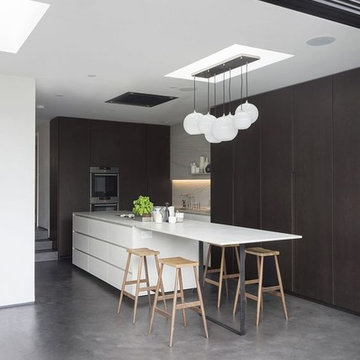
Aménagement d'une cuisine ouverte parallèle et encastrable moderne en bois clair de taille moyenne avec un évier posé, un placard à porte plane, une crédence blanche, une crédence en carreau de ciment, îlot, un sol gris, différents designs de plafond, un plan de travail en bois, carreaux de ciment au sol et un plan de travail gris.
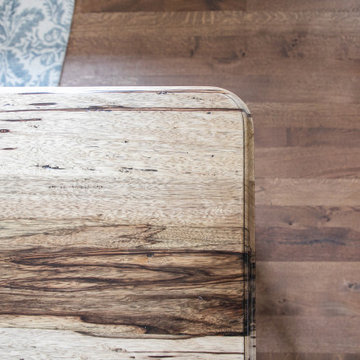
www.GenevaCabinet.com -
This kitchen designed by Joyce A. Zuelke features Plato Woodwork, Inc. cabinetry with the Coventry raised panel full overlay door. The perimeter has a painted finish in Sunlight with a heavy brushed brown glaze. The generous island is done in Country Walnut and shows off a beautiful Grothouse wood countertop.
#PlatoWoodwork Cabinetry
Bella Tile and Stone - Lake Geneva Backsplash,
S. Photography/ Shanna Wolf Photography
Lowell Custom Homes Builder
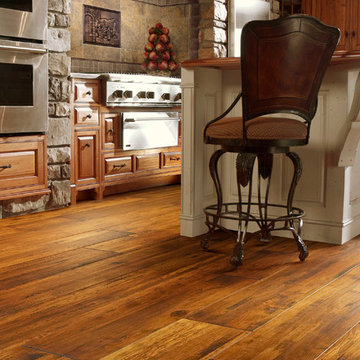
Cette image montre une grande cuisine américaine linéaire traditionnelle en bois brun avec un évier encastré, un placard avec porte à panneau surélevé, un plan de travail en bois, une crédence multicolore, une crédence en carreau de ciment, un électroménager en acier inoxydable, parquet foncé et îlot.
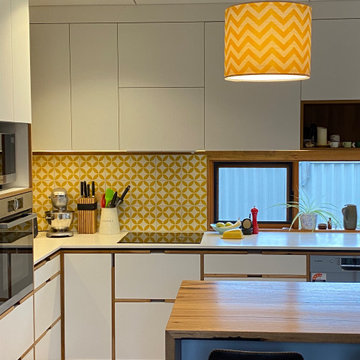
Kitchen with recycled timber features, good natural light, nd yellow patterned splashback tiles
Cette image montre une cuisine américaine design en L de taille moyenne avec des portes de placard blanches, un plan de travail en bois, une crédence jaune, une crédence en carreau de ciment, un électroménager en acier inoxydable, sol en béton ciré, îlot, un sol gris et un plan de travail blanc.
Cette image montre une cuisine américaine design en L de taille moyenne avec des portes de placard blanches, un plan de travail en bois, une crédence jaune, une crédence en carreau de ciment, un électroménager en acier inoxydable, sol en béton ciré, îlot, un sol gris et un plan de travail blanc.
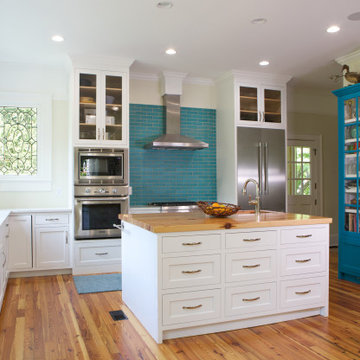
An extravagant white kitchen with a teal blue pop of color backsplash. The wall countertops are a beautiful brilliant white while the island features a wooden countertop that perfectly pairs with the wood flooring

Cette image montre une cuisine ouverte parallèle et encastrable minimaliste en bois clair de taille moyenne avec un évier posé, un placard à porte plane, une crédence blanche, une crédence en carreau de ciment, îlot, un sol gris, différents designs de plafond, un plan de travail en bois, carreaux de ciment au sol et un plan de travail gris.
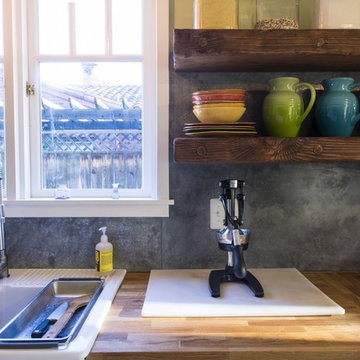
Farrell Scott
Cette photo montre une cuisine américaine éclectique en L de taille moyenne avec un évier de ferme, un placard à porte shaker, des portes de placard blanches, un plan de travail en bois, une crédence grise, une crédence en carreau de ciment, un électroménager en acier inoxydable, parquet foncé, une péninsule et un sol marron.
Cette photo montre une cuisine américaine éclectique en L de taille moyenne avec un évier de ferme, un placard à porte shaker, des portes de placard blanches, un plan de travail en bois, une crédence grise, une crédence en carreau de ciment, un électroménager en acier inoxydable, parquet foncé, une péninsule et un sol marron.
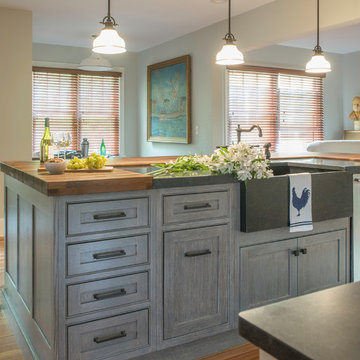
Cette photo montre une cuisine ouverte parallèle et encastrable montagne de taille moyenne avec un évier de ferme, un placard à porte affleurante, des portes de placard blanches, un plan de travail en bois, une crédence bleue, une crédence en carreau de ciment, un sol en bois brun, îlot, un sol marron et plan de travail noir.

Shootin
Idées déco pour une cuisine linéaire contemporaine fermée et de taille moyenne avec un évier encastré, un placard à porte affleurante, des portes de placard blanches, un plan de travail en bois, un électroménager en acier inoxydable, un sol gris, un sol en ardoise, aucun îlot, une crédence multicolore et une crédence en carreau de ciment.
Idées déco pour une cuisine linéaire contemporaine fermée et de taille moyenne avec un évier encastré, un placard à porte affleurante, des portes de placard blanches, un plan de travail en bois, un électroménager en acier inoxydable, un sol gris, un sol en ardoise, aucun îlot, une crédence multicolore et une crédence en carreau de ciment.
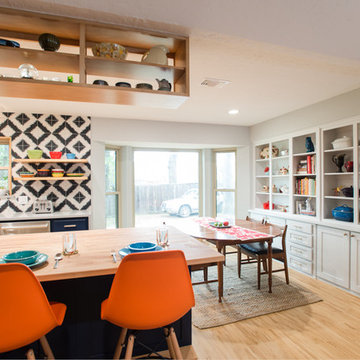
Sonja Quintero
Inspiration pour une grande cuisine américaine parallèle vintage avec un évier de ferme, un placard à porte shaker, des portes de placard bleues, un plan de travail en bois, une crédence multicolore, une crédence en carreau de ciment, un électroménager en acier inoxydable, parquet clair, aucun îlot et un sol beige.
Inspiration pour une grande cuisine américaine parallèle vintage avec un évier de ferme, un placard à porte shaker, des portes de placard bleues, un plan de travail en bois, une crédence multicolore, une crédence en carreau de ciment, un électroménager en acier inoxydable, parquet clair, aucun îlot et un sol beige.
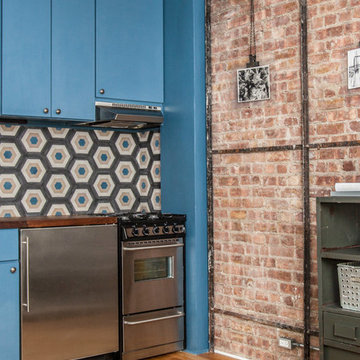
http://alangastelum.com
Idées déco pour une petite cuisine américaine linéaire éclectique avec un évier posé, un placard à porte plane, des portes de placard bleues, un plan de travail en bois, une crédence multicolore, une crédence en carreau de ciment, un électroménager en acier inoxydable, un sol en bois brun et aucun îlot.
Idées déco pour une petite cuisine américaine linéaire éclectique avec un évier posé, un placard à porte plane, des portes de placard bleues, un plan de travail en bois, une crédence multicolore, une crédence en carreau de ciment, un électroménager en acier inoxydable, un sol en bois brun et aucun îlot.
Idées déco de cuisines avec un plan de travail en bois et une crédence en carreau de ciment
6