Idées déco de cuisines avec un plan de travail en bois et une crédence en quartz modifié
Trier par :
Budget
Trier par:Populaires du jour
21 - 40 sur 202 photos
1 sur 3

Réalisation d'une grande arrière-cuisine minimaliste en U et bois foncé avec un évier encastré, un placard à porte plane, un plan de travail en bois, une crédence blanche, une crédence en quartz modifié, parquet clair, îlot et plan de travail noir.
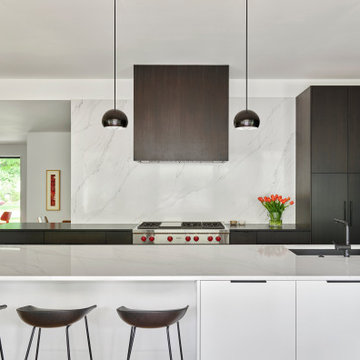
Idée de décoration pour une grande arrière-cuisine minimaliste en U et bois foncé avec un évier encastré, un placard à porte plane, un plan de travail en bois, une crédence blanche, une crédence en quartz modifié, parquet clair, îlot et plan de travail noir.
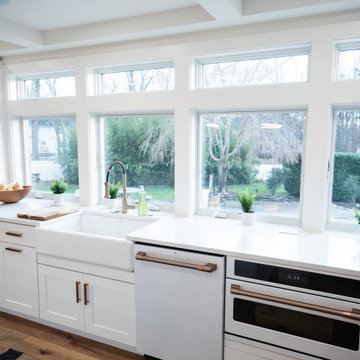
Walls removed to enlarge kitchen and open into the family room . Windows from ceiling to countertop for more light. Coffered ceiling adds dimension. This modern white kitchen also features two islands and two large islands.
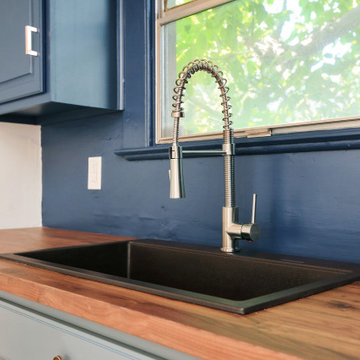
Idée de décoration pour une cuisine américaine tradition en L de taille moyenne avec un évier 1 bac, un placard avec porte à panneau encastré, des portes de placard bleues, un plan de travail en bois, une crédence noire, une crédence en quartz modifié, un électroménager en acier inoxydable et un sol en bois brun.
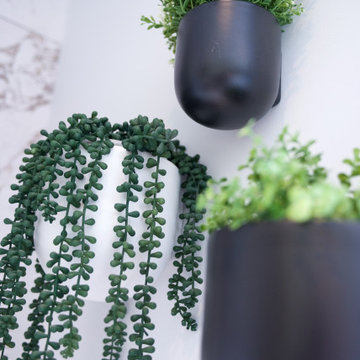
I was asked to help with the finishing touches for this kitchen built and installed by Roundhouse design. We introduced texture and pattern to the back wall with a marble effect wallpaper and smoked glass pendants over the large walnut kitchen island/breakfast bar. We brightened up a forgotten corner with some wall planted so that culinary herbs are to hand for the chef.
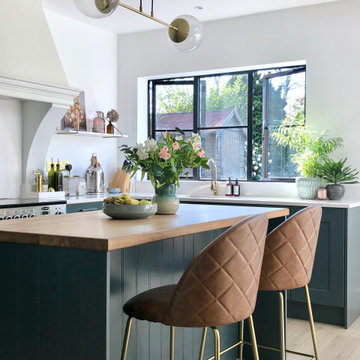
Idées déco pour une cuisine ouverte moderne en L de taille moyenne avec un évier encastré, un placard à porte shaker, des portes de placard bleues, un plan de travail en bois, une crédence blanche, une crédence en quartz modifié, un électroménager en acier inoxydable, sol en stratifié, îlot, un sol beige et un plan de travail marron.
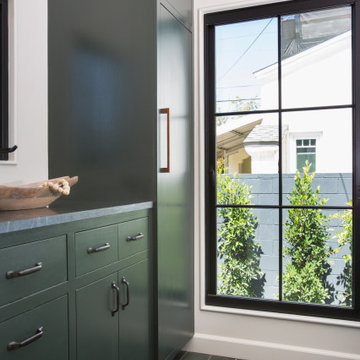
Inspiration pour une cuisine américaine méditerranéenne en L de taille moyenne avec un évier encastré, un placard à porte plane, des portes de placards vertess, un plan de travail en bois, une crédence verte, une crédence en quartz modifié, un électroménager en acier inoxydable, un sol en bois brun, îlot, un sol marron, un plan de travail vert et un plafond voûté.
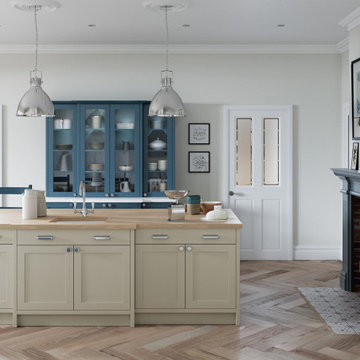
Kitchen island painted stone, topped with 30mm light oak worktop. Two chrome pendant lights above the island. Undermouted centralised sink with chrome two lever mixer tap. Glazed dresser unit painted Airforce blue.
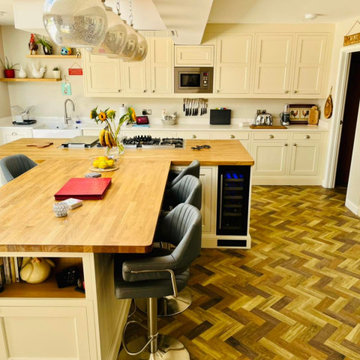
Having seating on opposite sides of the island creates a more social area to eat and drink together. On this design we also kept the wine cooler close to the seating area, so chilled wine is within easy reach.
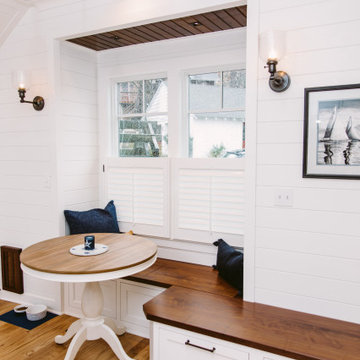
Idées déco pour une grande cuisine américaine bord de mer en U avec un évier de ferme, un placard à porte affleurante, des portes de placard blanches, un plan de travail en bois, une crédence blanche, une crédence en quartz modifié, un électroménager en acier inoxydable, un sol en bois brun, îlot, un sol marron, un plan de travail marron et un plafond en lambris de bois.
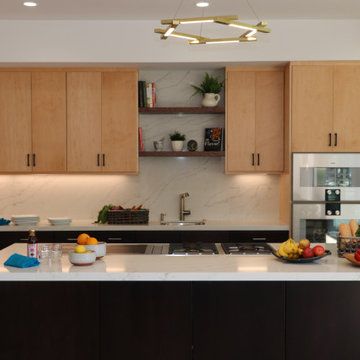
We worked with a world famous, vegan chef on this sustainable, open and bright kitchen. The space was separated into a cooking area which could be used as a movie set, and a separated clean up space. Durable, but attractive materials were used in this kitchen that opens up to a family room and edible garden.
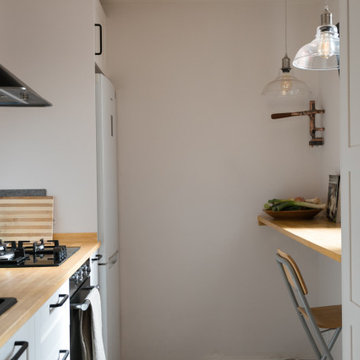
Cocina 2 linea despensa y trabajo
Exemple d'une petite cuisine blanche et bois méditerranéenne avec un évier posé, un placard avec porte à panneau surélevé, des portes de placard blanches, un plan de travail en bois, une crédence noire, une crédence en quartz modifié, un électroménager noir, sol en stratifié, un sol marron et un plan de travail marron.
Exemple d'une petite cuisine blanche et bois méditerranéenne avec un évier posé, un placard avec porte à panneau surélevé, des portes de placard blanches, un plan de travail en bois, une crédence noire, une crédence en quartz modifié, un électroménager noir, sol en stratifié, un sol marron et un plan de travail marron.
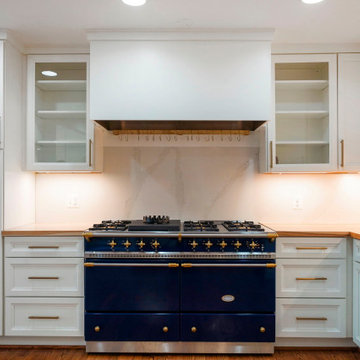
We renovated the kitchen and master bath of this 1950s colonial in Falls Church. The new kitchen has new cabinets, hickory hardwood countertops, silestone backsplash, and all new appliances including a Sub-Zero refrigerator and Lacanche range.
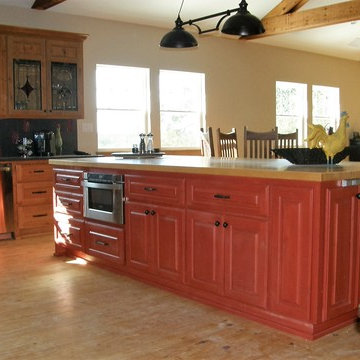
Aménagement d'une cuisine américaine campagne en U de taille moyenne avec un évier de ferme, un placard avec porte à panneau surélevé, un plan de travail en bois, un électroménager en acier inoxydable, îlot, des portes de placard rouges, une crédence grise, une crédence en quartz modifié, parquet clair, un sol beige et un plan de travail beige.
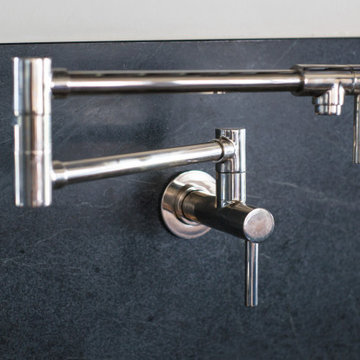
Aménagement d'une cuisine américaine méditerranéenne en L de taille moyenne avec un évier encastré, un placard à porte plane, des portes de placards vertess, un plan de travail en bois, une crédence verte, une crédence en quartz modifié, un électroménager en acier inoxydable, un sol en bois brun, îlot, un sol marron, un plan de travail vert et un plafond voûté.
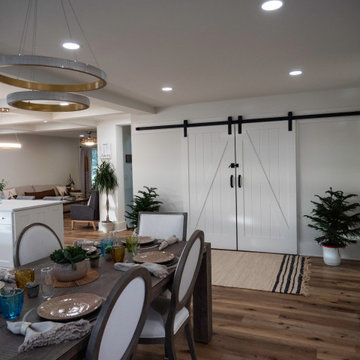
Walls removed to enlarge kitchen and open into the family room . Windows from ceiling to countertop for more light. Coffered ceiling adds dimension. This modern white kitchen also features two islands and two large islands.
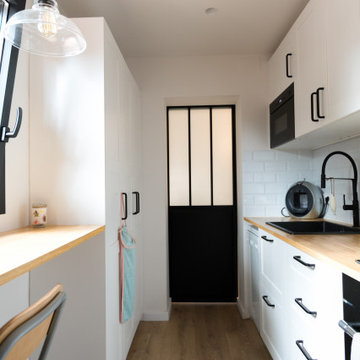
Cocina 2 linea despensa y trabajo
Idées déco pour une petite cuisine blanche et bois méditerranéenne avec un évier posé, un placard avec porte à panneau surélevé, des portes de placard blanches, un plan de travail en bois, une crédence noire, une crédence en quartz modifié, un électroménager noir, sol en stratifié, un sol marron et un plan de travail marron.
Idées déco pour une petite cuisine blanche et bois méditerranéenne avec un évier posé, un placard avec porte à panneau surélevé, des portes de placard blanches, un plan de travail en bois, une crédence noire, une crédence en quartz modifié, un électroménager noir, sol en stratifié, un sol marron et un plan de travail marron.
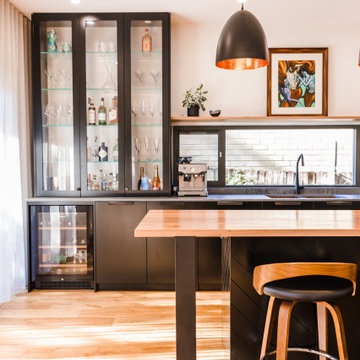
A fresh take on the Modern industrial kitchen.
Idée de décoration pour une arrière-cuisine parallèle urbaine avec un évier de ferme, un placard à porte plane, des portes de placard noires, un plan de travail en bois, une crédence grise, une crédence en quartz modifié, un électroménager noir, parquet clair et 2 îlots.
Idée de décoration pour une arrière-cuisine parallèle urbaine avec un évier de ferme, un placard à porte plane, des portes de placard noires, un plan de travail en bois, une crédence grise, une crédence en quartz modifié, un électroménager noir, parquet clair et 2 îlots.
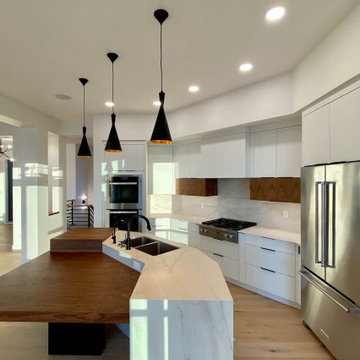
White, flat doors with walnut accents make this space bright and beautiful.
Exemple d'une cuisine ouverte linéaire moderne de taille moyenne avec un évier encastré, un placard à porte plane, des portes de placard blanches, un plan de travail en bois, une crédence blanche, une crédence en quartz modifié, un électroménager en acier inoxydable, parquet clair, îlot, un sol marron et un plan de travail blanc.
Exemple d'une cuisine ouverte linéaire moderne de taille moyenne avec un évier encastré, un placard à porte plane, des portes de placard blanches, un plan de travail en bois, une crédence blanche, une crédence en quartz modifié, un électroménager en acier inoxydable, parquet clair, îlot, un sol marron et un plan de travail blanc.
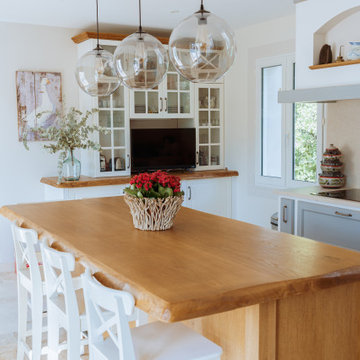
La cuisine a été entièrement dessiné et réalisé sur-mesure, grâce à un menuisier spécialisé en cuisine. L'îlot est en chêne massif vernis avec une teinte miel satiné. Le bâti est blanc mat, et les portes de placards sont en chêne massif, peintes dans une teinte bleu gris, vieillies à la main. Des poignées en "vieux fer" ont été choisi pour rester dans l'esprit campagne. Le magnifique îlot abrite des rangements, des prises et une cave à vin. Il est mis en valeur avec ces trois suspensions boules en verre.
Idées déco de cuisines avec un plan de travail en bois et une crédence en quartz modifié
2