Idées déco de cuisines avec un plan de travail en bois et une crédence métallisée
Trier par :
Budget
Trier par:Populaires du jour
141 - 160 sur 937 photos
1 sur 3
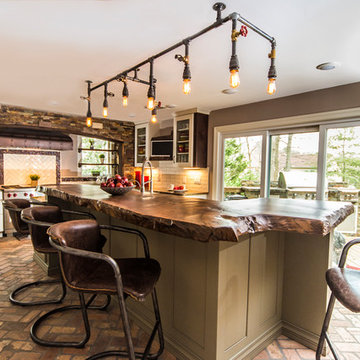
Reclaimed European Farmhouse Kitchen. This kitchen remodel we recently completed in Chantilly, VA features a reclaimed live edge island top, flooring made of brick slices from Chicago warehouses, and a stacked stone veneer arch that is accented with bricks from all over the world.
Signature Design Interiors kitchen remodels start at $40,000. Project prices depend on the size, construction requirements, floor plan, and selections that you make.
We are a Class A contractor and our services include both the design and construction of your kitchen. Our remodeling projects receive the same care and creativity that our decorating projects do, with a special focus on marrying beauty with function, tailored to meet your individual lifestyle.
Interior Designer, Interior Decorator, Interior Design, Interior Decorators, Interior Designer near me, Interior Decorator Near me, Interior Designers near me, Fairfax, Falls Church, McLean, Annandale, Vienna, Reston, Alexandria, Great Falls, Arlington, Oakton, Herndon, Leesburg, Ashburn, Sterling, Lorton, Chantilly, Washington DC, Bowie, Upper Marlboro Decor and You DC, Sandra Hambley, Janet Aurora, Crystal Cline, Bonnie Peet, Katie McGovern, Annamaria Kennedy, Interior Designer Fairfax VA, Interior Designers Fairfax VA, Interior Decorator Fairfax VA, Interior Decorators Fairfax VA, Interior Designer McLean VA, Interior Designers Mclean VA, Interior Decorator Mclean VA, Interior Decorators Mclean VA, Interior Designer Annandale VA, Interior Designers Annandale VA, Interior Decorator Annandale VA, Interior Decorators Annandale VA, Interior Designer Vienna VA, Interior Designers Vienna VA, Interior Decorator Vienna VA, Interior Decorators Vienna VA, Interior Designer Reston VA, Interior Designers Reston VA, Interior Decorator Reston VA, Interior Decorators Reston VA, Interior Designer Alexandria VA, Interior Designers Alexandria VA, Interior Decorator Alexandria VA, Interior Decorators Alexandria VA, Interior Designer Oakton VA, Interior Designers Oakton VA, Interior Decorator Oakton VA, Interior Decorators Oakton VA, Interior Designer Arlington VA, Interior Designers Arlington VA, Interior Decorator Arlington VA, Interior Decorators Arlington VA, Interior Designer Washington DC, Interior Designers Washington DC, Interior Decorator Washington DC, Interior Decorators Washington DC, Interior Designer Leesburg VA, Interior Designers Leesburg VA, Interior Decorator Leesburg VA, Interior Decorators Leesburg VA, Interior Designer Lorton VA, Interior Designers Lorton VA, Interior Decorator Lorton VA, Interior Decorators Lorton VA, Interior Designer Sterling VA, Interior Designers Sterling VA, Interior Decorator Sterling VA, Interior Decorators Sterling VA, Interior Designer
Chantilly VA, Interior Designers Chantilly VA, Interior Decorator Chantilly VA, Interior Decorators Chantilly VA, Interior Designer Bowie MD, Interior Designers Bowie MD,
Interior Decorator Bowie MD Interior Decorators Bowie MD, Interior Designer Upper Marlboro MD, Interior Designers Upper Marlboro MD, Interior Decorator Upper Marlboro MD, Interior Decorators Upper Marlboro MD, historic home decor, decorating historic homes, Washington DC homes, Washington DC designer, Washington DC decorator
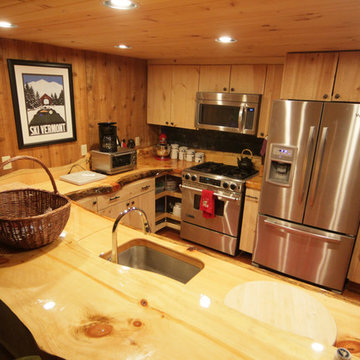
Bar Top details
Inspiration pour une cuisine américaine craftsman en U et bois clair de taille moyenne avec un évier encastré, un placard à porte plane, un plan de travail en bois, une crédence métallisée, une crédence en dalle métallique, un électroménager en acier inoxydable, un sol en bois brun et une péninsule.
Inspiration pour une cuisine américaine craftsman en U et bois clair de taille moyenne avec un évier encastré, un placard à porte plane, un plan de travail en bois, une crédence métallisée, une crédence en dalle métallique, un électroménager en acier inoxydable, un sol en bois brun et une péninsule.
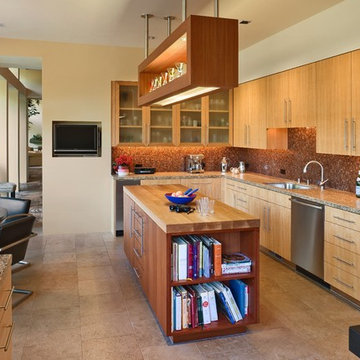
Inspiration pour une cuisine américaine design en bois brun avec un plan de travail en bois, un évier encastré, un placard à porte plane, une crédence métallisée, une crédence en mosaïque et un électroménager en acier inoxydable.
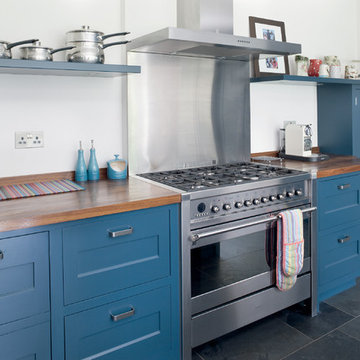
A Striking hand painted blue kitchen, designed for a busy Surrey family. The stark contrast of industrial stainless steel and wooden surfaces against the deep blue units create a statement kitchen. All brought together with matching stainless steel appliances.
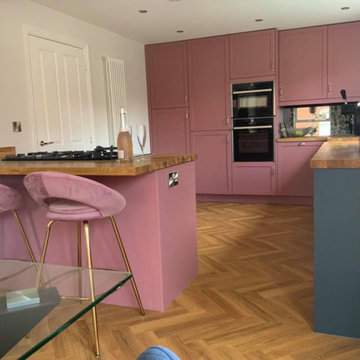
When our customer came to us saying they wanted a pink and blue kitchen, we took this on board and ran with it, making sure their personal style came across throughout the whole space. The room is warm and inviting, and is a wonderful space for entertaining. It really is a kitchen you would want to spend a lot of time in. It is stylish yet functional, with plenty of internal storage solutions added in for ease and accessibility. They couldn't be happier with the transformation.
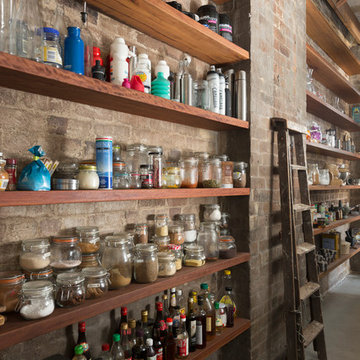
Cameron Ramsay
Idée de décoration pour une grande cuisine ouverte urbaine avec un plan de travail en bois, une crédence métallisée, sol en béton ciré, îlot et un sol gris.
Idée de décoration pour une grande cuisine ouverte urbaine avec un plan de travail en bois, une crédence métallisée, sol en béton ciré, îlot et un sol gris.
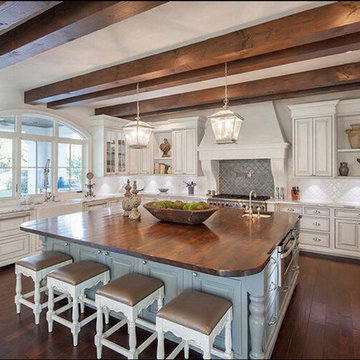
Aménagement d'une grande cuisine encastrable campagne en U fermée avec un évier de ferme, un placard avec porte à panneau surélevé, des portes de placard blanches, un plan de travail en bois, une crédence métallisée, une crédence en mosaïque, parquet foncé et îlot.
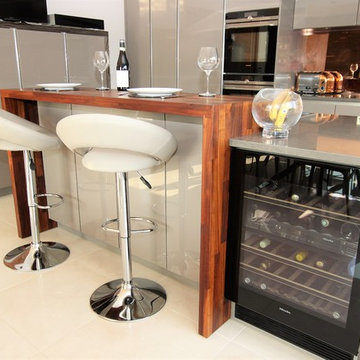
Kitchen Finish: Handleless Basalt Grey gloss lacquer
Worktop: Silestone Calypso Quartz with American Walnut Breakfast Bar
Idées déco pour une grande cuisine ouverte moderne avec un placard à porte vitrée, des portes de placard grises, un plan de travail en bois, une crédence métallisée, une crédence miroir, un électroménager noir, un sol en carrelage de porcelaine et îlot.
Idées déco pour une grande cuisine ouverte moderne avec un placard à porte vitrée, des portes de placard grises, un plan de travail en bois, une crédence métallisée, une crédence miroir, un électroménager noir, un sol en carrelage de porcelaine et îlot.
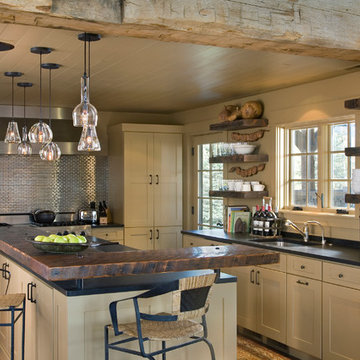
Photo by Gordon Gregory, Interior design by Carter Kay Interiors.
Réalisation d'une cuisine américaine chalet en L de taille moyenne avec un évier encastré, un placard à porte plane, des portes de placard beiges, un plan de travail en bois, une crédence métallisée, une crédence en dalle métallique, un électroménager en acier inoxydable, îlot et parquet foncé.
Réalisation d'une cuisine américaine chalet en L de taille moyenne avec un évier encastré, un placard à porte plane, des portes de placard beiges, un plan de travail en bois, une crédence métallisée, une crédence en dalle métallique, un électroménager en acier inoxydable, îlot et parquet foncé.
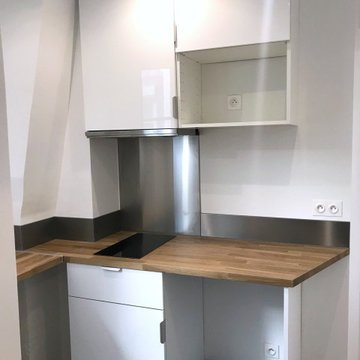
Idées déco pour une petite cuisine ouverte classique en L avec un évier 1 bac, un placard à porte affleurante, des portes de placard blanches, un plan de travail en bois, une crédence métallisée, un sol en carrelage de céramique, aucun îlot, un sol gris et un plan de travail beige.
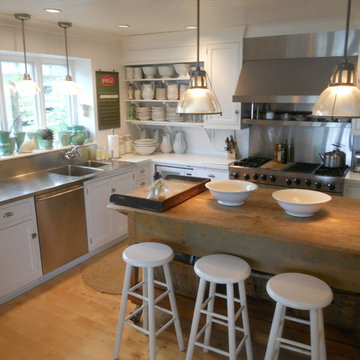
Island, Pendant lighting, Stainless Steel stove, farm style sink exhaust hood, dishwasher
Cette image montre une grande cuisine ouverte urbaine en U avec un évier intégré, un placard à porte shaker, des portes de placard blanches, un plan de travail en bois, une crédence métallisée, une crédence en dalle métallique, un électroménager en acier inoxydable, parquet clair, îlot et un sol beige.
Cette image montre une grande cuisine ouverte urbaine en U avec un évier intégré, un placard à porte shaker, des portes de placard blanches, un plan de travail en bois, une crédence métallisée, une crédence en dalle métallique, un électroménager en acier inoxydable, parquet clair, îlot et un sol beige.
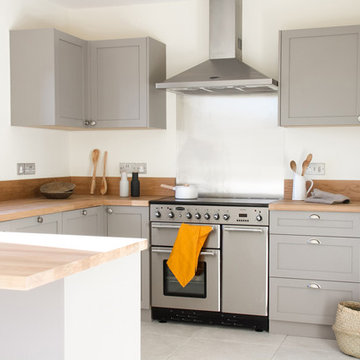
Beautiful frameless shaker kitchen by 80/20 Kitchens.
Aménagement d'une cuisine classique en U fermée et de taille moyenne avec un évier encastré, un placard à porte shaker, des portes de placard grises, un plan de travail en bois, une crédence métallisée, un électroménager en acier inoxydable, un sol gris et aucun îlot.
Aménagement d'une cuisine classique en U fermée et de taille moyenne avec un évier encastré, un placard à porte shaker, des portes de placard grises, un plan de travail en bois, une crédence métallisée, un électroménager en acier inoxydable, un sol gris et aucun îlot.
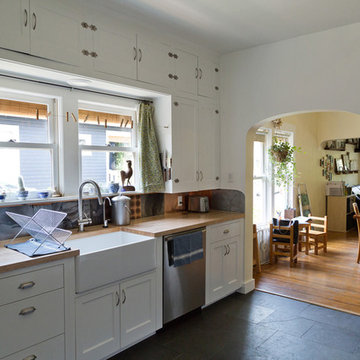
Sung Kokko Photography
Cette photo montre une petite cuisine chic avec un évier de ferme, un placard avec porte à panneau encastré, des portes de placard blanches, un plan de travail en bois, une crédence métallisée, une crédence en dalle métallique, un électroménager en acier inoxydable, un sol en ardoise, aucun îlot et un sol gris.
Cette photo montre une petite cuisine chic avec un évier de ferme, un placard avec porte à panneau encastré, des portes de placard blanches, un plan de travail en bois, une crédence métallisée, une crédence en dalle métallique, un électroménager en acier inoxydable, un sol en ardoise, aucun îlot et un sol gris.
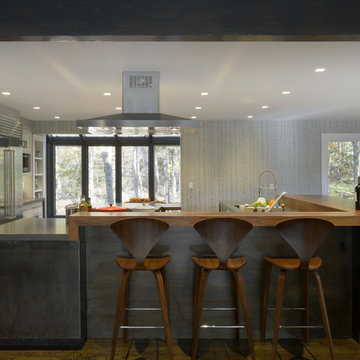
The footprint of the kitchen was not drastically altered; however it was fully redesigned to seamlessly integrate with the dining and living areas. Walls were removed that framed the existing layout and separated the kitchen from the adjacent rooms. The side of the cabinetry facing the dining room and living room now showcase a dramatic bar and counter seating area clad in steel panels and a 7” thick walnut countertop with hidden storage.
The cabinets are white with a twist: rift cut white oak with a semi-transparent paint, allowing the natural color to slightly bleed through thus enhancing its rustic nature. Grey quartz countertops echo the abundant natural rock formations on the property further connecting the kitchen to the home and gorgeous exterior surroundings. The dining room walls are custom painted in a color-on-color birch tree motif and live edge wood slabs were chosen for both the kitchen and dining tabletops. General lighting was thoughtfully considered and incorporates small aperture, square trimmed LED recessed fixtures throughout.
Photo: Peter Krupenye
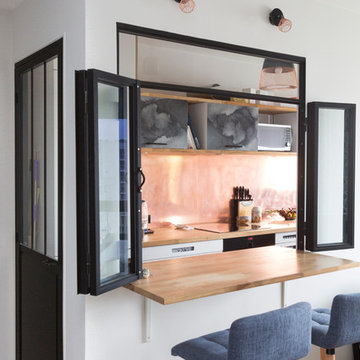
STEPHANE VASCO
Idées déco pour une cuisine ouverte contemporaine en L de taille moyenne avec un évier posé, un placard à porte plane, des portes de placard blanches, un plan de travail en bois, une crédence métallisée, une crédence en dalle métallique, un électroménager noir, un sol en carrelage de céramique, aucun îlot, un sol gris et un plan de travail beige.
Idées déco pour une cuisine ouverte contemporaine en L de taille moyenne avec un évier posé, un placard à porte plane, des portes de placard blanches, un plan de travail en bois, une crédence métallisée, une crédence en dalle métallique, un électroménager noir, un sol en carrelage de céramique, aucun îlot, un sol gris et un plan de travail beige.
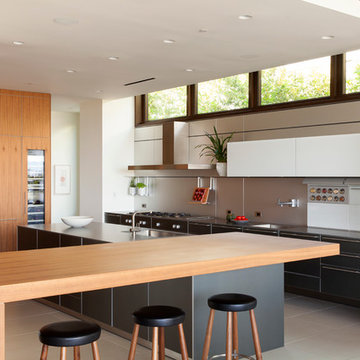
The minimal kitchen is composed of three different materials for added interest.
Photo: Roger Davies
Cette image montre une grande cuisine américaine encastrable design en L avec un évier encastré, un placard à porte plane, des portes de placard grises, un plan de travail en bois, une crédence en dalle métallique, un sol en carrelage de porcelaine, 2 îlots et une crédence métallisée.
Cette image montre une grande cuisine américaine encastrable design en L avec un évier encastré, un placard à porte plane, des portes de placard grises, un plan de travail en bois, une crédence en dalle métallique, un sol en carrelage de porcelaine, 2 îlots et une crédence métallisée.
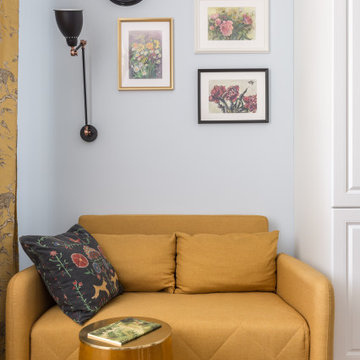
Кухня 11.56 кв.м в классическом стиле с использованием винтажной мебели и латунного фартука с подсветкой .
Idée de décoration pour une petite cuisine américaine blanche et bois bohème en L avec un évier de ferme, un plan de travail en bois, une crédence métallisée, une crédence en dalle métallique, un électroménager blanc, sol en stratifié, aucun îlot, un sol marron et un plan de travail marron.
Idée de décoration pour une petite cuisine américaine blanche et bois bohème en L avec un évier de ferme, un plan de travail en bois, une crédence métallisée, une crédence en dalle métallique, un électroménager blanc, sol en stratifié, aucun îlot, un sol marron et un plan de travail marron.
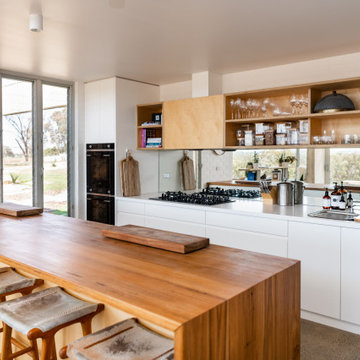
A new house in Wombat, near Young in regional NSW, utilises a simple linear plan to respond to the site. Facing due north and using a palette of robust, economical materials, the building is carefully assembled to accommodate a young family. Modest in size and budget, this building celebrates its place and the horizontality of the landscape.
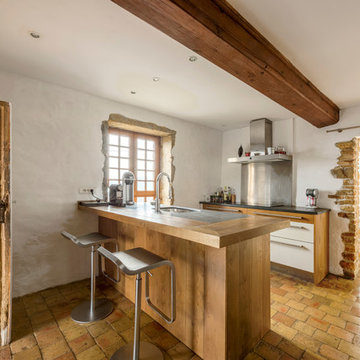
Alexandre Montagne - Photographe immobilier
Exemple d'une cuisine parallèle et blanche et bois méditerranéenne fermée et de taille moyenne avec un évier encastré, des portes de placard blanches, une crédence métallisée, une crédence en dalle métallique, un électroménager en acier inoxydable, une péninsule, tomettes au sol, un placard à porte plane et un plan de travail en bois.
Exemple d'une cuisine parallèle et blanche et bois méditerranéenne fermée et de taille moyenne avec un évier encastré, des portes de placard blanches, une crédence métallisée, une crédence en dalle métallique, un électroménager en acier inoxydable, une péninsule, tomettes au sol, un placard à porte plane et un plan de travail en bois.
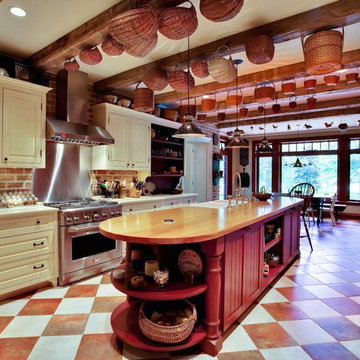
Alan Higginson Photography
Exemple d'une grande cuisine américaine nature avec un évier de ferme, un placard avec porte à panneau surélevé, des portes de placard beiges, un plan de travail en bois, un électroménager en acier inoxydable, un sol en carrelage de céramique, îlot et une crédence métallisée.
Exemple d'une grande cuisine américaine nature avec un évier de ferme, un placard avec porte à panneau surélevé, des portes de placard beiges, un plan de travail en bois, un électroménager en acier inoxydable, un sol en carrelage de céramique, îlot et une crédence métallisée.
Idées déco de cuisines avec un plan de travail en bois et une crédence métallisée
8