Idées déco de cuisines avec un plan de travail en bois
Trier par :
Budget
Trier par:Populaires du jour
161 - 180 sur 12 145 photos
1 sur 3

The historic restoration of this First Period Ipswich, Massachusetts home (c. 1686) was an eighteen-month project that combined exterior and interior architectural work to preserve and revitalize this beautiful home. Structurally, work included restoring the summer beam, straightening the timber frame, and adding a lean-to section. The living space was expanded with the addition of a spacious gourmet kitchen featuring countertops made of reclaimed barn wood. As is always the case with our historic renovations, we took special care to maintain the beauty and integrity of the historic elements while bringing in the comfort and convenience of modern amenities. We were even able to uncover and restore much of the original fabric of the house (the chimney, fireplaces, paneling, trim, doors, hinges, etc.), which had been hidden for years under a renovation dating back to 1746.
Winner, 2012 Mary P. Conley Award for historic home restoration and preservation
You can read more about this restoration in the Boston Globe article by Regina Cole, “A First Period home gets a second life.” http://www.bostonglobe.com/magazine/2013/10/26/couple-rebuild-their-century-home-ipswich/r2yXE5yiKWYcamoFGmKVyL/story.html
Photo Credit: Eric Roth

Spires Interiors recently completed a new build project in Earls Colne, near Colchester Essex, encompassing the design and installation of a new kitchen and open-plan dining space, and utility room.
The house is set in an incredibly scenic spot, and the customers have a passion for natural materials and in particular solid wood. They wanted a traditional finish in the kitchen, complemented by a colour palette that wouldn’t date, and found that our in-frame range offered exactly what they were looking for. The combination of different worktops works so well in the space as it adds character, charm, and a natural feel to the room, as well as warmth from the solid wood worktops. There is a living space at the end of the room and the colours and tone of the space reflect the relaxing area created.
Made-to-measure doors and cabinets give us the flexibility to utilise every space in the kitchen by creating little units with pull-outs and custom-sized cabinets to make the room work as functionally as possible. The overmantle itself was manufactured in three parts after getting the specification from the design team and working with the clients to get it as the customers wanted.
Working with these customers and understanding what they wanted was a pleasure, as they brought plenty of ideas to the project and were open to new ideas from our design team. Together we came up with a fantastic kitchen that they can enjoy for many years to come.

raumhohe Einbauküche
Foto: Reuter Schoger
Réalisation d'une grande cuisine ouverte linéaire, encastrable et grise et blanche minimaliste avec un évier 2 bacs, un placard à porte plane, des portes de placard bleues, un plan de travail en bois, une crédence bleue, un sol en terrazzo, îlot, un sol gris, un plan de travail marron et un plafond à caissons.
Réalisation d'une grande cuisine ouverte linéaire, encastrable et grise et blanche minimaliste avec un évier 2 bacs, un placard à porte plane, des portes de placard bleues, un plan de travail en bois, une crédence bleue, un sol en terrazzo, îlot, un sol gris, un plan de travail marron et un plafond à caissons.

Inspiration pour une cuisine américaine rustique en U de taille moyenne avec un évier de ferme, un placard à porte shaker, des portes de placard blanches, un plan de travail en bois, une crédence blanche, une crédence en carrelage métro, un électroménager en acier inoxydable, un sol en bois brun, îlot, un sol marron et un plan de travail multicolore.

A pull-out ladder leads to an open loft for additional space.
photo by Lael Taylor
Inspiration pour une petite cuisine ouverte linéaire chalet avec un placard à porte plane, des portes de placards vertess, un plan de travail en bois, un plan de travail marron, un évier posé, une crédence blanche, un électroménager en acier inoxydable, parquet clair et un sol marron.
Inspiration pour une petite cuisine ouverte linéaire chalet avec un placard à porte plane, des portes de placards vertess, un plan de travail en bois, un plan de travail marron, un évier posé, une crédence blanche, un électroménager en acier inoxydable, parquet clair et un sol marron.
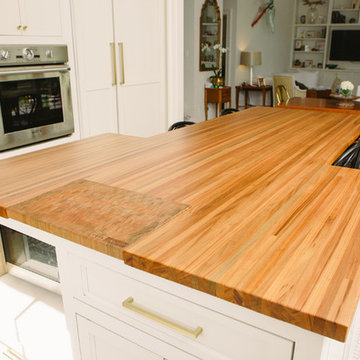
Featuring hand turned legs and an integrated, inset end grain sinker cypress cutting board.
Photos by Jason Kruppe
Réalisation d'une grande cuisine américaine design avec un placard avec porte à panneau encastré, des portes de placard blanches, un plan de travail en bois, un électroménager en acier inoxydable, un sol en carrelage de céramique, îlot, un sol blanc et un plan de travail multicolore.
Réalisation d'une grande cuisine américaine design avec un placard avec porte à panneau encastré, des portes de placard blanches, un plan de travail en bois, un électroménager en acier inoxydable, un sol en carrelage de céramique, îlot, un sol blanc et un plan de travail multicolore.

Inspiration pour une grande cuisine américaine encastrable traditionnelle en U avec des portes de placard blanches, un plan de travail en bois, une crédence grise, une crédence en carrelage de pierre, îlot, un sol marron, un placard à porte shaker, un sol en bois brun et un plan de travail marron.

Exemple d'une grande cuisine américaine nature en U avec un évier posé, un placard avec porte à panneau encastré, des portes de placard bleues, un plan de travail en bois, une crédence blanche, une crédence en brique, un électroménager en acier inoxydable, un sol en bois brun, une péninsule, un sol marron et un plan de travail marron.

Transitional kitchen with farmhouse charm. A dark blue island makes the brass hardware come to life, as well as the butcher block counter top! Soft roman shades and a cement pendant complete the bright and cozy breakfast nook.
photo by Convey Studios
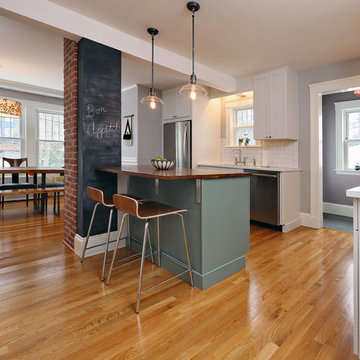
This major kitchen remodel removed a wall between kitchen and dining areas as well as closed off a stairwell entry point to create a more continuous kitchen area with open floor plan to the living area. Warm wood counters mixed with engineered quartz create a funky eclectic feel on top of white and green cabinets. A chalkboard column abuts a pesky chimney column.
Jay Groccia @ OnSite Studios

Bertrand Fompeyrine
Aménagement d'une cuisine ouverte parallèle scandinave de taille moyenne avec un évier 2 bacs, des portes de placard noires, un plan de travail en bois, un électroménager noir, îlot, une crédence marron et un sol en carrelage de céramique.
Aménagement d'une cuisine ouverte parallèle scandinave de taille moyenne avec un évier 2 bacs, des portes de placard noires, un plan de travail en bois, un électroménager noir, îlot, une crédence marron et un sol en carrelage de céramique.
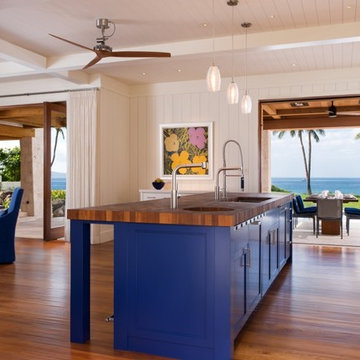
Cette photo montre une cuisine américaine parallèle exotique de taille moyenne avec un évier encastré, un placard à porte plane, des portes de placard blanches, un plan de travail en bois, une crédence en carrelage métro, un sol en bois brun, îlot, une crédence beige, un électroménager en acier inoxydable et un sol marron.

J Savage Gibson Photography
Cette image montre une grande cuisine américaine encastrable méditerranéenne en bois brun et L avec un évier de ferme, un placard avec porte à panneau surélevé, une crédence blanche, une crédence en dalle de pierre, îlot, un sol en calcaire et un plan de travail en bois.
Cette image montre une grande cuisine américaine encastrable méditerranéenne en bois brun et L avec un évier de ferme, un placard avec porte à panneau surélevé, une crédence blanche, une crédence en dalle de pierre, îlot, un sol en calcaire et un plan de travail en bois.

Peter Molick Photography
Aménagement d'une cuisine ouverte linéaire classique de taille moyenne avec un évier de ferme, un placard à porte shaker, une crédence grise, une crédence en mosaïque, un électroménager en acier inoxydable, un sol en bois brun, îlot, des portes de placard blanches et un plan de travail en bois.
Aménagement d'une cuisine ouverte linéaire classique de taille moyenne avec un évier de ferme, un placard à porte shaker, une crédence grise, une crédence en mosaïque, un électroménager en acier inoxydable, un sol en bois brun, îlot, des portes de placard blanches et un plan de travail en bois.

Built in the 1920's, this home's kitchen was small and in desperate need of a re-do (see before pics!!). Load bearing walls prevented us from opening up the space entirely, so a compromise was made to open up a pass thru to their back entry room. The result was more than the homeowner's could have dreamed of. The extra light, space and kitchen storage turned a once dingy kitchen in to the kitchen of their dreams.
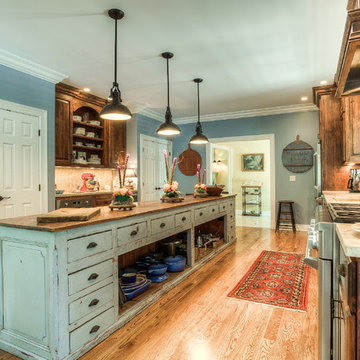
Inspiration pour une grande cuisine rustique en bois foncé avec un évier encastré, un plan de travail en bois, un sol en bois brun et îlot.
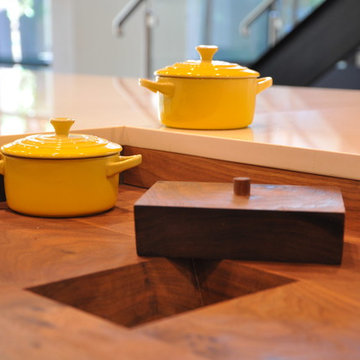
While this new home had an architecturally striking exterior, the home’s interior fell short in terms of true functionality and overall style. The most critical element in this renovation was the kitchen and dining area, which needed careful attention to bring it to the level that suited the home and the homeowners.
As a graduate of Culinary Institute of America, our client wanted a kitchen that “feels like a restaurant, with the warmth of a home kitchen,” where guests can gather over great food, great wine, and truly feel comfortable in the open concept home. Although it follows a typical chef’s galley layout, the unique design solutions and unusual materials set it apart from the typical kitchen design.
Polished countertops, laminated and stainless cabinets fronts, and professional appliances are complemented by the introduction of wood, glass, and blackened metal – materials introduced in the overall design of the house. Unique features include a wall clad in walnut for dangling heavy pots and utensils; a floating, sculptural walnut countertop piece housing an herb garden; an open pantry that serves as a coffee bar and wine station; and a hanging chalkboard that hides a water heater closet and features different coffee offerings available to guests.
The dining area addition, enclosed by windows, continues to vivify the organic elements and brings in ample natural light, enhancing the darker finishes and creating additional warmth.
Photography by Ira Montgomery
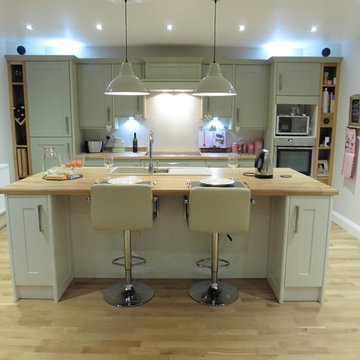
Jason Fry
Réalisation d'une grande cuisine américaine linéaire tradition avec un évier 2 bacs, un placard à porte shaker, des portes de placards vertess, un plan de travail en bois, une crédence grise, un électroménager blanc, un sol en bois brun et îlot.
Réalisation d'une grande cuisine américaine linéaire tradition avec un évier 2 bacs, un placard à porte shaker, des portes de placards vertess, un plan de travail en bois, une crédence grise, un électroménager blanc, un sol en bois brun et îlot.
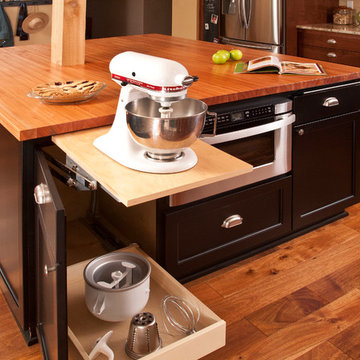
Northlight Photography, Roger Turk
Aménagement d'une cuisine américaine classique en L et bois brun de taille moyenne avec un évier encastré, un placard à porte shaker, un plan de travail en bois, une crédence beige, une crédence en carrelage métro, un électroménager en acier inoxydable, un sol en bois brun et îlot.
Aménagement d'une cuisine américaine classique en L et bois brun de taille moyenne avec un évier encastré, un placard à porte shaker, un plan de travail en bois, une crédence beige, une crédence en carrelage métro, un électroménager en acier inoxydable, un sol en bois brun et îlot.
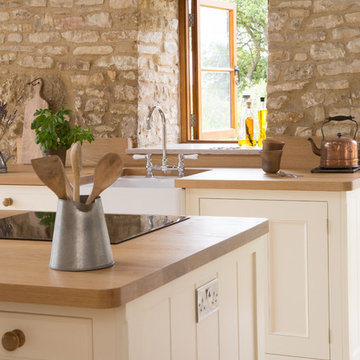
Power points built into the central island allow for electrical products to be used at the island, providing valuable worktop space.
Aménagement d'une grande cuisine ouverte campagne en L avec un évier de ferme, des portes de placard blanches, un plan de travail en bois, un sol en carrelage de céramique, îlot, un électroménager en acier inoxydable et un placard à porte affleurante.
Aménagement d'une grande cuisine ouverte campagne en L avec un évier de ferme, des portes de placard blanches, un plan de travail en bois, un sol en carrelage de céramique, îlot, un électroménager en acier inoxydable et un placard à porte affleurante.
Idées déco de cuisines avec un plan de travail en bois
9