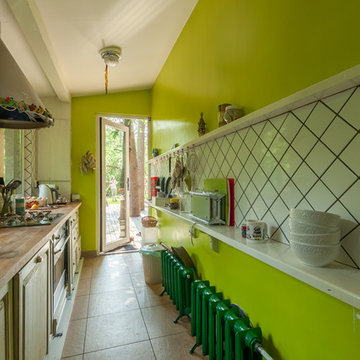Idées déco de cuisines avec un plan de travail en bois
Trier par :
Budget
Trier par:Populaires du jour
21 - 40 sur 52 photos
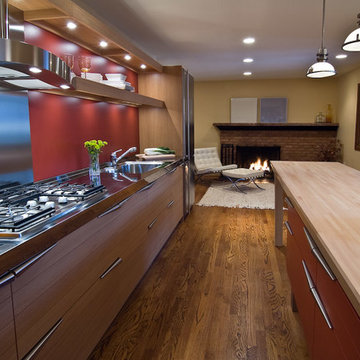
Idées déco pour une grande cuisine ouverte parallèle et encastrable moderne en bois clair avec un évier encastré, un placard à porte plane, un plan de travail en bois, un sol en bois brun, îlot et un sol marron.

Creative take on regency styling with bold stripes, orange accents and bold graphics.
Photo credit: Alex Armitstead
Inspiration pour une petite cuisine parallèle bohème fermée avec un évier posé, un placard à porte plane, des portes de placard blanches, un plan de travail en bois, une crédence blanche, une crédence en carrelage métro, un électroménager de couleur, parquet peint et aucun îlot.
Inspiration pour une petite cuisine parallèle bohème fermée avec un évier posé, un placard à porte plane, des portes de placard blanches, un plan de travail en bois, une crédence blanche, une crédence en carrelage métro, un électroménager de couleur, parquet peint et aucun îlot.

Our goal for the comprehensive renovation of this apartment was to maintain the vocabulary of this majestic pre-war structure. We enlarged openings and added transoms above to allow the infiltration of daylight into the Foyer. We created a Library in a deep saturated mahogany and completely replaced the Kitchen and Pantry, which were vintage 1960’s. Several years later, our client asked to have her home office relocated to the Living Room. We modified the layout, locating the office along the north facing windows, with office and entertainment equipment located in an armoire customized for this use. In addition to integrating many of the client’s existing furnishings, the design included new furnishings, custom carpeting and task lighting.
‘ALL PHOTOS BY PETER VITALE’
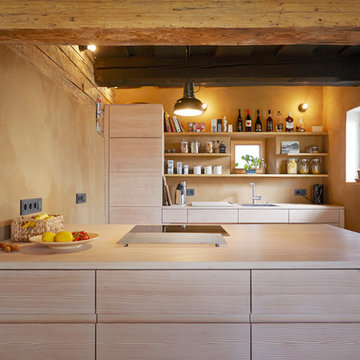
Dielen Douglasie Massiv Select - Oberfläche weiß gelaugt & weiß geölt.
Sowohl auf dem Boden, als auch in der Küche sorgt die pur natur Douglasie für eine behagliche Stimmung und läd zum Wohlfühlen ein. Die gleichmäßigen Strukturen der Select Sortierung laufen über die gesamte Front.
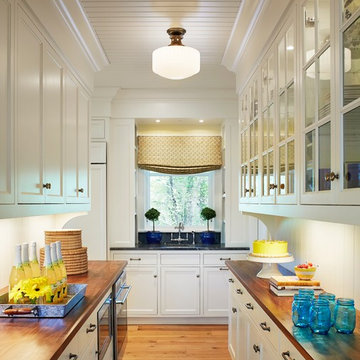
Martha O'Hara Interiors, Interior Design & Photo Styling | Kyle Hunt & Partners, Builder | Corey Gaffer Photography
Please Note: All “related,” “similar,” and “sponsored” products tagged or listed by Houzz are not actual products pictured. They have not been approved by Martha O’Hara Interiors nor any of the professionals credited. For information about our work, please contact design@oharainteriors.com.
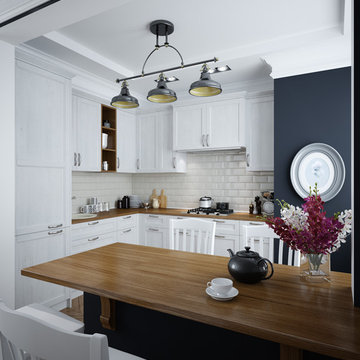
Idées déco pour une petite cuisine campagne en L fermée avec un évier posé, un placard à porte affleurante, des portes de placard blanches, un plan de travail en bois, une crédence blanche, un sol en bois brun et aucun îlot.
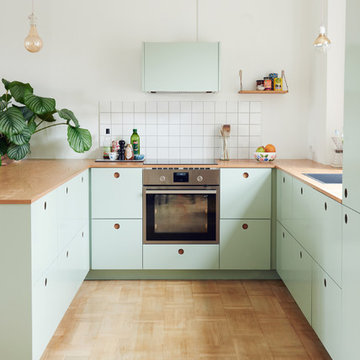
Idée de décoration pour une petite cuisine américaine nordique en U avec un placard à porte plane, des portes de placards vertess, un plan de travail en bois, parquet clair, une crédence blanche, un électroménager en acier inoxydable, une péninsule, un évier posé et une crédence en céramique.
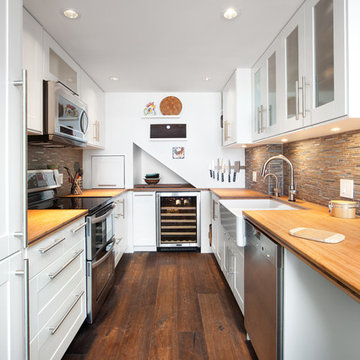
Christina Faminoff Photography and Retouching
Aménagement d'une cuisine classique en U avec un évier de ferme, un placard à porte shaker, des portes de placard blanches, une crédence marron, un électroménager en acier inoxydable, parquet foncé, aucun îlot et un plan de travail en bois.
Aménagement d'une cuisine classique en U avec un évier de ferme, un placard à porte shaker, des portes de placard blanches, une crédence marron, un électroménager en acier inoxydable, parquet foncé, aucun îlot et un plan de travail en bois.
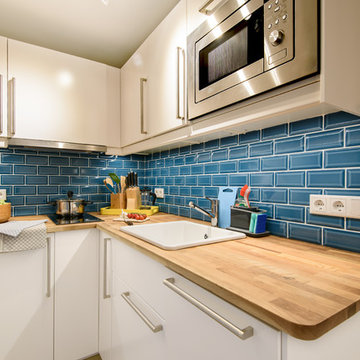
Lucia Bartl
Inspiration pour une petite cuisine rustique en L fermée avec un évier posé, un placard à porte plane, des portes de placard blanches, une crédence bleue, une crédence en carrelage métro, un électroménager en acier inoxydable, un plan de travail en bois et aucun îlot.
Inspiration pour une petite cuisine rustique en L fermée avec un évier posé, un placard à porte plane, des portes de placard blanches, une crédence bleue, une crédence en carrelage métro, un électroménager en acier inoxydable, un plan de travail en bois et aucun îlot.
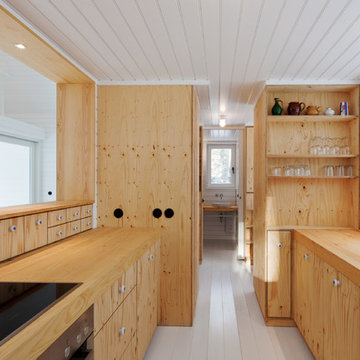
Werner Huthmacher
Exemple d'une petite cuisine ouverte parallèle et encastrable scandinave en bois clair avec un placard à porte plane, un plan de travail en bois, parquet peint, un évier posé et aucun îlot.
Exemple d'une petite cuisine ouverte parallèle et encastrable scandinave en bois clair avec un placard à porte plane, un plan de travail en bois, parquet peint, un évier posé et aucun îlot.
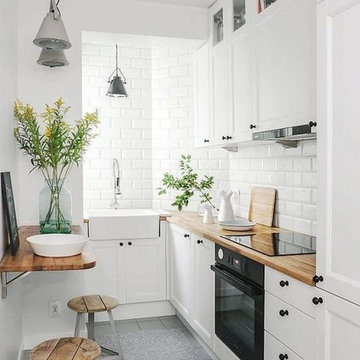
Маленькая кухня может скрывать в себе большой потенциал. Подобрав все материалы одного цвета: белая краска, плитка и фасады кухни мы оптически увеличиваем пространство. Разные фактуры материала – блестящая глазурованная плитка и матовые фасады - делают монотонность нескучной. А скрытое в проеме окно наполняет белое пространство светом, делая его еще светлее и радостнее. Для контраста рабочие поверхности выполнены в дереве с характерным естественным узором, что наполняет пространство кухни энергией жизни. А черная фурнитура вместе со встроенной варочной плитой и духовкой работают контрастными акцентами.
Вода увеличивает потенциал любого сектора, абсорбирует энергию, хранит ее и накапливает. Употребляя эту воду для приготовления еды, мы усваиваем эти энергии и они начинают проявляться в нашей жизни. Предположим, что окно на этой кухне выходит на север. Север отвечает за такие аспекты жизни как финансы, коммуникации, способности к торговле и развитию интеллекта. Представьте себе, какие возможности вы получаете просто выпивая эту воду и какие свои таланты вы раскрываете! Стол на этой кухне расположен так, что когда мы едим, то смотрим или на север или на восток. С этих направлений идут энергии здоровья и жизненной силы и вместе с едой они наполняют наше тело.
Сидеть лицом в стену психологически некомфортно. Для решения этой проблемы можно ставить или вешать на стену постеры, картины, рисунки детей. И отличным украшением стола на кухне станет простая банка с высоким букетом полевых цветов.
Плита и духовка на этой кухне расположены на юге. Символ юга – огонь. Поэтому во время готовки пища будет наполняться энергией активности.
На пол можно положить дорожку, что бы процесс приготовления пищи был приятным занятием, а так же для комфорта и сохранения чистоты во всем доме.
Приятного аппетита, дорогие! Ваши Гера и Юля
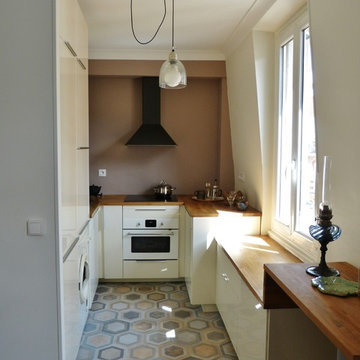
Cette image montre une petite cuisine ouverte traditionnelle en U avec un placard à porte plane, des portes de placard blanches, un plan de travail en bois, une crédence marron, un électroménager blanc et aucun îlot.
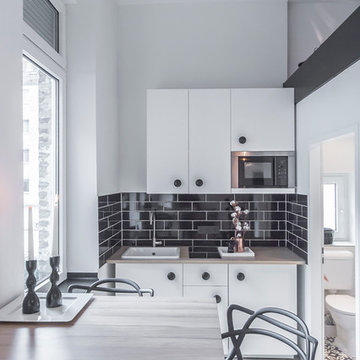
Cette photo montre une petite cuisine américaine linéaire tendance avec un placard à porte plane, des portes de placard blanches, un plan de travail en bois, une crédence en carrelage métro, une péninsule, une crédence noire, un électroménager en acier inoxydable, parquet clair et un évier de ferme.
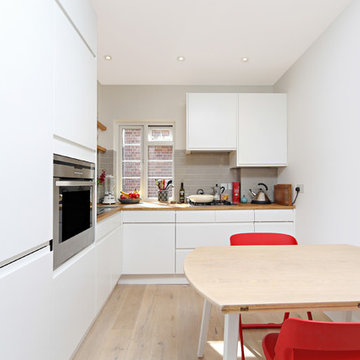
Idée de décoration pour une petite cuisine ouverte encastrable nordique en L avec un placard à porte plane, des portes de placard blanches, un plan de travail en bois, une crédence grise, une crédence en carrelage métro, parquet clair et aucun îlot.
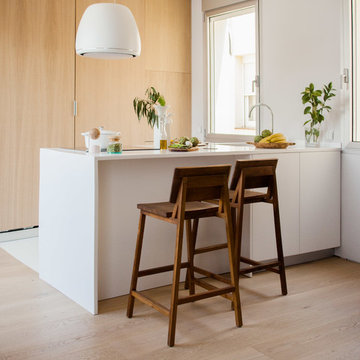
Carlos Luque
Inspiration pour une petite cuisine ouverte parallèle et encastrable design en bois brun avec parquet clair, un sol beige, un évier posé, un placard à porte plane, un plan de travail en bois, une crédence marron, une crédence en bois et une péninsule.
Inspiration pour une petite cuisine ouverte parallèle et encastrable design en bois brun avec parquet clair, un sol beige, un évier posé, un placard à porte plane, un plan de travail en bois, une crédence marron, une crédence en bois et une péninsule.
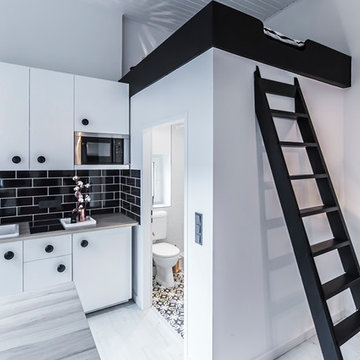
Idée de décoration pour une petite cuisine américaine linéaire design avec un évier de ferme, un placard à porte plane, des portes de placard blanches, une crédence noire, une crédence en carrelage métro, un électroménager en acier inoxydable, parquet clair, un plan de travail en bois et une péninsule.
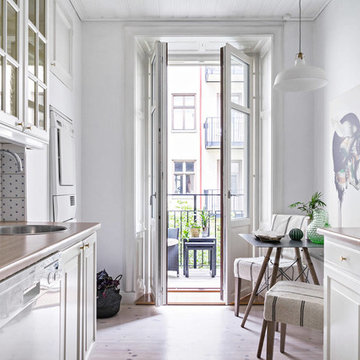
Behrer & Partners
Cette image montre une petite cuisine américaine parallèle nordique avec un évier 1 bac, un placard à porte affleurante, des portes de placard blanches, un plan de travail en bois, une crédence multicolore, parquet clair et aucun îlot.
Cette image montre une petite cuisine américaine parallèle nordique avec un évier 1 bac, un placard à porte affleurante, des portes de placard blanches, un plan de travail en bois, une crédence multicolore, parquet clair et aucun îlot.
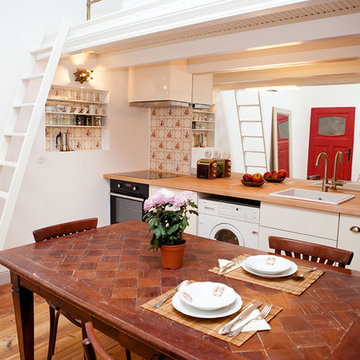
Inspiration pour une petite cuisine urbaine avec un placard à porte plane, des portes de placard blanches, un plan de travail en bois, parquet clair et aucun îlot.
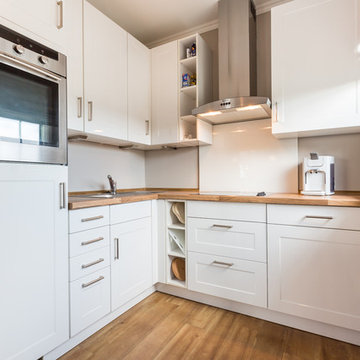
Lars Neugebauer - Immofoto-Sylt.de
Idée de décoration pour une petite cuisine champêtre en L fermée avec un évier posé, des portes de placard blanches, un plan de travail en bois, une crédence beige, un électroménager en acier inoxydable, un sol en bois brun, aucun îlot et un placard à porte shaker.
Idée de décoration pour une petite cuisine champêtre en L fermée avec un évier posé, des portes de placard blanches, un plan de travail en bois, une crédence beige, un électroménager en acier inoxydable, un sol en bois brun, aucun îlot et un placard à porte shaker.
Idées déco de cuisines avec un plan de travail en bois
2
