Idées déco de cuisines avec un plan de travail en calcaire
Trier par :
Budget
Trier par:Populaires du jour
81 - 100 sur 818 photos
1 sur 3
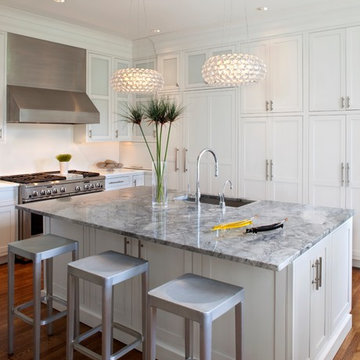
Woodharbor Custom Cabinetry
Idée de décoration pour une cuisine américaine de taille moyenne avec un évier encastré, un placard à porte shaker, des portes de placard blanches, un plan de travail en calcaire, une crédence blanche, un électroménager en acier inoxydable, îlot et un plan de travail gris.
Idée de décoration pour une cuisine américaine de taille moyenne avec un évier encastré, un placard à porte shaker, des portes de placard blanches, un plan de travail en calcaire, une crédence blanche, un électroménager en acier inoxydable, îlot et un plan de travail gris.
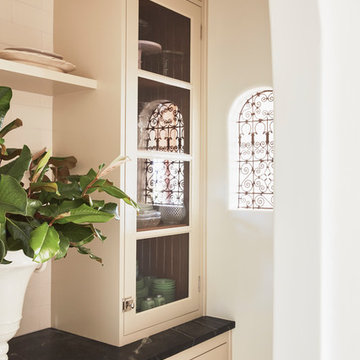
Kitchen
Idées déco pour une très grande arrière-cuisine encastrable méditerranéenne en U avec un évier de ferme, un placard avec porte à panneau surélevé, des portes de placard blanches, un plan de travail en calcaire, une crédence blanche, une crédence en céramique, parquet foncé, îlot, un sol marron et un plan de travail beige.
Idées déco pour une très grande arrière-cuisine encastrable méditerranéenne en U avec un évier de ferme, un placard avec porte à panneau surélevé, des portes de placard blanches, un plan de travail en calcaire, une crédence blanche, une crédence en céramique, parquet foncé, îlot, un sol marron et un plan de travail beige.
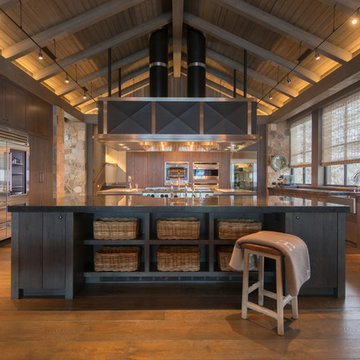
Cristof Eigelberger
Idée de décoration pour une très grande cuisine ouverte tradition en bois foncé avec un évier intégré, un placard à porte plane, un plan de travail en calcaire, une crédence noire, parquet foncé et 2 îlots.
Idée de décoration pour une très grande cuisine ouverte tradition en bois foncé avec un évier intégré, un placard à porte plane, un plan de travail en calcaire, une crédence noire, parquet foncé et 2 îlots.
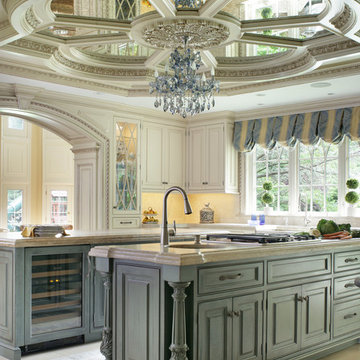
A Traditional Kitchen with a touch of Glitz & Glam. This kitchen features 2 islands with our antiqued blue finish, the perimeter is creme with a brown glaze, limestone floors, the tops are Jerusalem Grey-Gold limestone, an antiqued mirror ceiling detail, our custom tin hood & refrigerator panels, a La Cornue CornuFe 110, a TopBrewer, and a hand-carved farm sink.
Fun Fact: This was the first kitchen in the US to have a TopBrewer installed in it!
Peter Rymwid (www.PeterRymwid.com)

Cette photo montre une grande arrière-cuisine tendance en U avec un évier 1 bac, un placard à porte plane, des portes de placard grises, un plan de travail en calcaire, une crédence blanche, une crédence en carreau de porcelaine, un électroménager noir, sol en béton ciré, 2 îlots, un sol gris, plan de travail noir et un plafond décaissé.
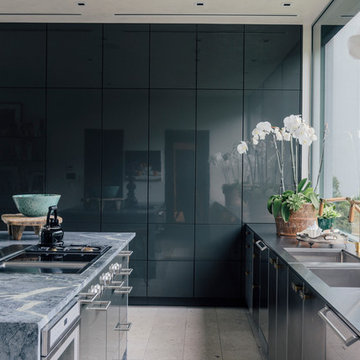
Interior Designer: Garrett Hunter
Inspiration pour une cuisine parallèle design avec un évier encastré, un placard à porte plane, îlot, un plan de travail en calcaire, un électroménager en acier inoxydable, un sol en carrelage de porcelaine et un sol gris.
Inspiration pour une cuisine parallèle design avec un évier encastré, un placard à porte plane, îlot, un plan de travail en calcaire, un électroménager en acier inoxydable, un sol en carrelage de porcelaine et un sol gris.
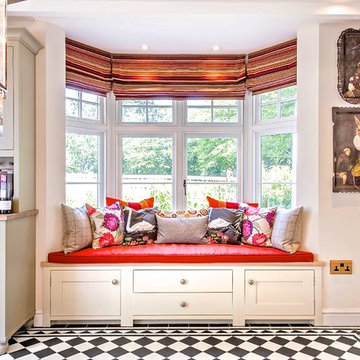
The Ben Heath bespoke window seat has been painted in a colour to compliment the blinds and to distinguish it from the kitchen cabinets although the design is the same. The dresser to the left has an oak oiled top with oak door fittings to provide extra storage space - maximising the use of walls in the small kitchen/diner.
Photos by James Wilson at Jaw Designs
Edited at Ben Heath
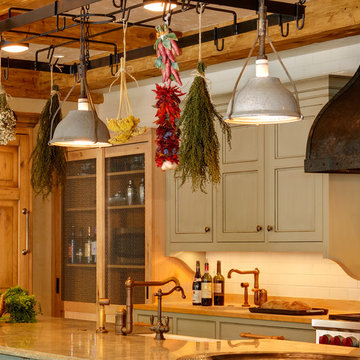
Reminiscent of a villa in south of France, this Old World yet still sophisticated home are what the client had dreamed of. The home was newly built to the client’s specifications. The wood tone kitchen cabinets are made of butternut wood, instantly warming the atmosphere. The perimeter and island cabinets are painted and captivating against the limestone counter tops. A custom steel hammered hood and Apex wood flooring (Downers Grove, IL) bring this room to an artful balance.
Project specs: Sub Zero integrated refrigerator and Wolf 36” range
Interior Design by Tony Stavish, A.W. Stavish Designs
Craig Dugan - Photographer
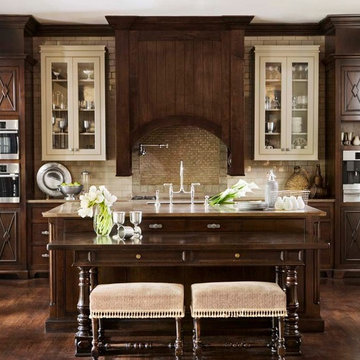
Linda McDougald, principal and lead designer of Linda McDougald Design l Postcard from Paris Home, re-designed and renovated her home, which now showcases an innovative mix of contemporary and antique furnishings set against a dramatic linen, white, and gray palette.
The English country home features floors of dark-stained oak, white painted hardwood, and Lagos Azul limestone. Antique lighting marks most every room, each of which is filled with exquisite antiques from France. At the heart of the re-design was an extensive kitchen renovation, now featuring a La Cornue Chateau range, Sub-Zero and Miele appliances, custom cabinetry, and Waterworks tile.
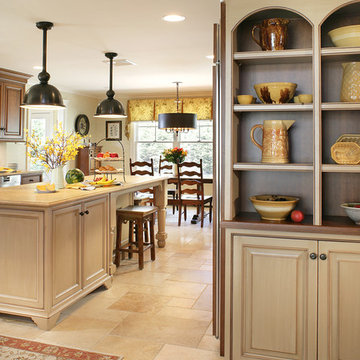
By using contrasting finishes on the built in shelves, the view into the kitchen showcases the Yellow Ware collection of the client while also framing the entrance to the walk in pantry through a french door. The island and the display cabinets are in the same finish with the cherry of the main kitchen accented int eh back of the open shelves and the wood counter tops. The furniture feet and turned legs add interest to the design. Peter Rymwid
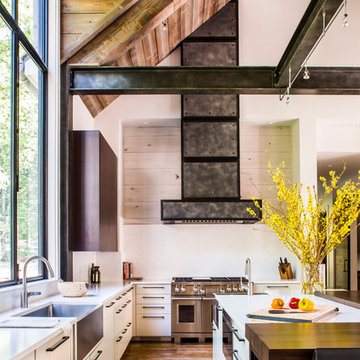
Modern farmhouse bespoke kitchen complete with two-toned cabinets, clean and long hardware, and custom range hood finished to match exposed I beams. Photo by Jeff Herr Photography.

A new modern farmhouse has been created in Ipswich, Massachusetts, approximately 30 miles north of Boston. The new house overlooks a rolling landscape of wetlands and marshes, close to Crane Beach in Ipswich. The heart of the house is a freestanding living pavilion, with a soaring roof and an elevated stone terrace. The terrace provides views in all directions to the gentle, coastal landscape.
A cluster of smaller building pieces form the house, similar to farm compounds. The entry is marked by a 3-story tower, consisting of a pair of study spaces on the first two levels, and then a completely glazed viewing space on the top level. The entry itself is a glass space that separates the living pavilion from the bedroom wing. The living pavilion has a beautifully crafted wood roof structure, with exposed Douglas Fir beams and continuous high clerestory windows, which provide abundant natural light and ventilation. The living pavilion has primarily glass walls., with a continuous, elevated stone terrace outside. The roof forms a broad, 6-ft. overhang to provide outdoor space sheltered from sun and rain.
In addition to the viewing tower and the living pavilion, there are two more building pieces. First, the bedroom wing is a simple, 2-story linear volume, with the master bedroom at the view end. Below the master bedroom is a classic New England screened porch, with views in all directions. Second, the existing barn was retained and renovated to become an integral part of the new modern farmhouse compound.
Exterior and interior finishes are straightforward and simple. Exterior siding is either white cedar shingles or white cedar tongue-and-groove siding. Other exterior materials include metal roofing and stone terraces. Interior finishes consist of custom cherry cabinets, Vermont slate counters, quartersawn oak floors, and exposed Douglas fir framing in the living pavilion. The main stair has laser-cut steel railings, with a pattern evocative of the surrounding meadow grasses.
The house was designed to be highly energy-efficient and sustainable. Upon completion, the house was awarded the highest rating (5-Star +) by the Energy Star program. A combination of “active” and “passive” energy conservation strategies have been employed.
On the active side, a series of deep, drilled wells provide a groundsource geothermal heat exchange, reducing energy consumption for heating and cooling. Recently, a 13-kW solar power system with 40 photovoltaic panels has been installed. The solar system will meet over 30% of the electrical demand at the house. Since the back-up mechanical system is electric, the house uses no fossil fuels whatsoever. The garage is pre-wired for an electric car charging station.
In terms of passive strategies, the extensive amount of windows provides abundant natural light and reduces electric demand. Deep roof overhangs and built-in shades are used to reduce heat gain in summer months. During the winter, the lower sun angle is able to penetrate into living spaces and passively warm the concrete subfloor. Radiant floors provide constant heat with thermal mass in the floors. Exterior walls and roofs are insulated 30-40% greater than code requirements. Low VOC paints and stains have been used throughout the house. The high level of craft evident in the house reflects another key principle of sustainable design: build it well and make it last for many years!
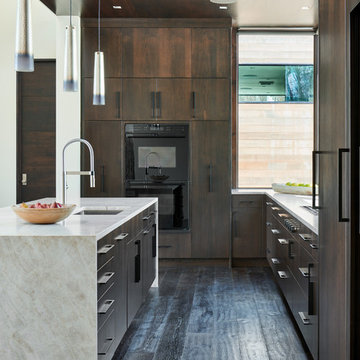
Kitchen by Ellis Design |
Dallas & Harris Photography
Exemple d'une cuisine ouverte encastrable moderne en U et bois foncé de taille moyenne avec un évier encastré, un placard à porte plane, parquet foncé, îlot, un sol marron, un plan de travail en calcaire et un plan de travail blanc.
Exemple d'une cuisine ouverte encastrable moderne en U et bois foncé de taille moyenne avec un évier encastré, un placard à porte plane, parquet foncé, îlot, un sol marron, un plan de travail en calcaire et un plan de travail blanc.
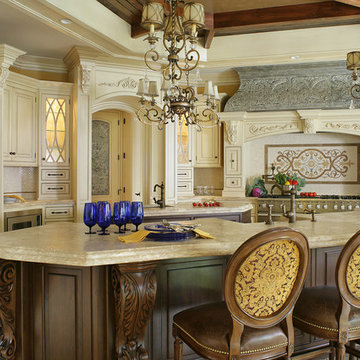
About the photo:
The cabinets are Mastro Rosolino - our private line of cabinetry. The finish on the perimeter is paint and glazed, the bar and islands are walnut with a stain and glaze. The cabinet style is beaded inset.
The hearth features one of our custom reclaimed tin hoods- only available through us.
The countertops are Grey-Gold limestone, 2 1/2" thick.
The backsplash is polished travertine, chiard, and honey onyx. The backsplash was done by Stratta in Wyckoff, NJ.
The flooring is tumbled travertine.
The appliances are: Sub-zero BI48S/O, Viking 60" dual fuel range, Viking dishwasher, Viking VMOC206 micro, Viking wine refrigerator, Marvel ice machine.
Other info: the blue glasses in this photo came from Pier 1. All other pieces in this photo (i.e.: lights, chairs, etc) were purchased separately by the owner.
Peter Rymwid (www.peterrymwid.com)
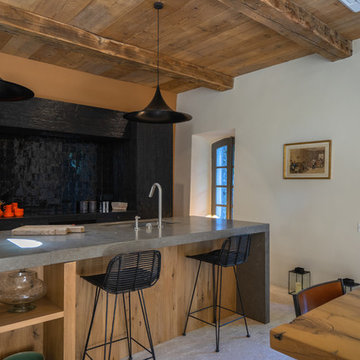
La cuisine, coeur de la vie de chaque maison réalisée par l'ébéniste Laurent Passe avec ses matériaux ancien et upcyclés.
Inspiration pour une cuisine américaine parallèle et encastrable rustique en bois foncé de taille moyenne avec un évier encastré, un placard à porte affleurante, un plan de travail en calcaire, une crédence noire, une crédence en terre cuite, un sol en calcaire, îlot, un sol gris et un plan de travail gris.
Inspiration pour une cuisine américaine parallèle et encastrable rustique en bois foncé de taille moyenne avec un évier encastré, un placard à porte affleurante, un plan de travail en calcaire, une crédence noire, une crédence en terre cuite, un sol en calcaire, îlot, un sol gris et un plan de travail gris.
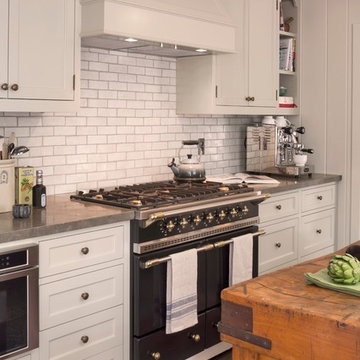
Grey Crawford
Inspiration pour une cuisine américaine parallèle traditionnelle de taille moyenne avec un évier encastré, un placard avec porte à panneau encastré, un plan de travail en calcaire, une crédence beige, une crédence en céramique, un électroménager en acier inoxydable, parquet foncé et îlot.
Inspiration pour une cuisine américaine parallèle traditionnelle de taille moyenne avec un évier encastré, un placard avec porte à panneau encastré, un plan de travail en calcaire, une crédence beige, une crédence en céramique, un électroménager en acier inoxydable, parquet foncé et îlot.
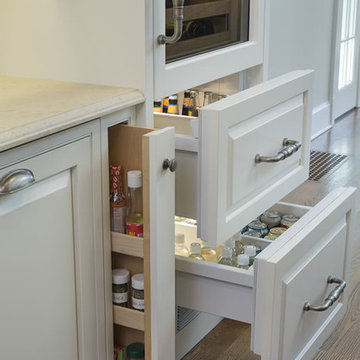
Cette photo montre une très grande cuisine américaine parallèle et encastrable chic avec un placard avec porte à panneau surélevé, des portes de placard blanches, un sol en bois brun, une crédence multicolore, îlot, un plan de travail en calcaire, un sol marron et un plan de travail beige.
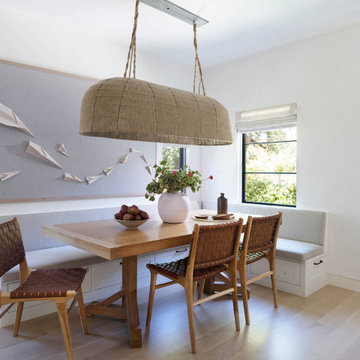
The three-level Mediterranean revival home started as a 1930s summer cottage that expanded downward and upward over time. We used a clean, crisp white wall plaster with bronze hardware throughout the interiors to give the house continuity. A neutral color palette and minimalist furnishings create a sense of calm restraint. Subtle and nuanced textures and variations in tints add visual interest. The stair risers from the living room to the primary suite are hand-painted terra cotta tile in gray and off-white. We used the same tile resource in the kitchen for the island's toe kick.
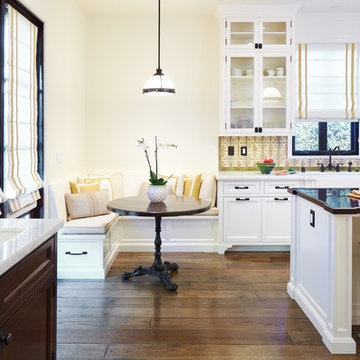
Photography by Stephen Schauer
Aménagement d'une cuisine américaine classique en L de taille moyenne avec un évier de ferme, un placard à porte vitrée, des portes de placard blanches, un plan de travail en calcaire, une crédence jaune, une crédence en mosaïque, un électroménager noir, un sol en bois brun, îlot et un sol marron.
Aménagement d'une cuisine américaine classique en L de taille moyenne avec un évier de ferme, un placard à porte vitrée, des portes de placard blanches, un plan de travail en calcaire, une crédence jaune, une crédence en mosaïque, un électroménager noir, un sol en bois brun, îlot et un sol marron.
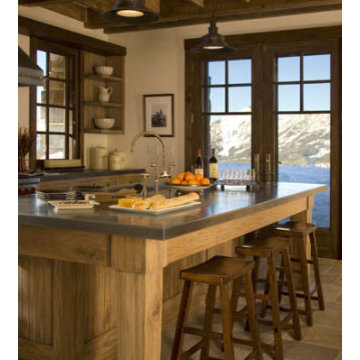
Gullens & Foltico
Idées déco pour une grande arrière-cuisine montagne en U et bois brun avec un évier de ferme, un placard à porte plane, un plan de travail en calcaire, une crédence grise, une crédence en dalle de pierre, un électroménager en acier inoxydable, un sol en travertin et îlot.
Idées déco pour une grande arrière-cuisine montagne en U et bois brun avec un évier de ferme, un placard à porte plane, un plan de travail en calcaire, une crédence grise, une crédence en dalle de pierre, un électroménager en acier inoxydable, un sol en travertin et îlot.
Idées déco de cuisines avec un plan de travail en calcaire
5