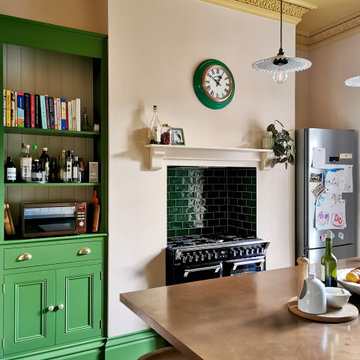Idées déco de cuisines avec un plan de travail en cuivre et îlot
Trier par :
Budget
Trier par:Populaires du jour
61 - 80 sur 359 photos
1 sur 3
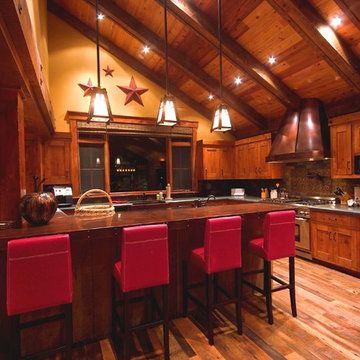
Copper counter top, burnt with rivets.
Cette photo montre une grande cuisine américaine craftsman en L et bois brun avec un évier posé, un placard avec porte à panneau encastré, un plan de travail en cuivre, une crédence noire, une crédence en dalle de pierre, un sol en bois brun et îlot.
Cette photo montre une grande cuisine américaine craftsman en L et bois brun avec un évier posé, un placard avec porte à panneau encastré, un plan de travail en cuivre, une crédence noire, une crédence en dalle de pierre, un sol en bois brun et îlot.
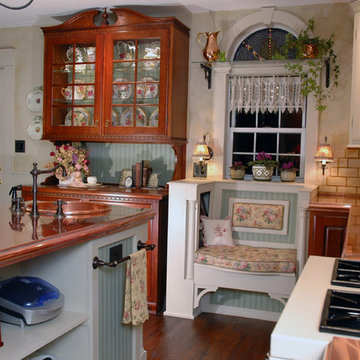
The window seat is designed with cook book storage. The back side of the island provides convenient open storage for small appliances. Photos by Sarah Franckhauser Photography
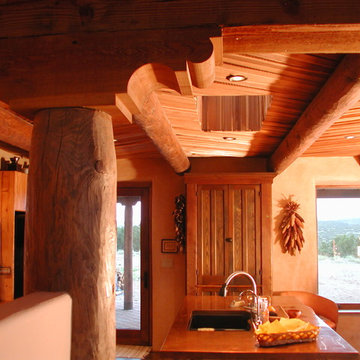
Post and corble detail at kitchen
Idées déco pour une petite cuisine américaine parallèle sud-ouest américain en bois clair avec un évier encastré, un placard à porte affleurante, un plan de travail en cuivre, sol en béton ciré et îlot.
Idées déco pour une petite cuisine américaine parallèle sud-ouest américain en bois clair avec un évier encastré, un placard à porte affleurante, un plan de travail en cuivre, sol en béton ciré et îlot.
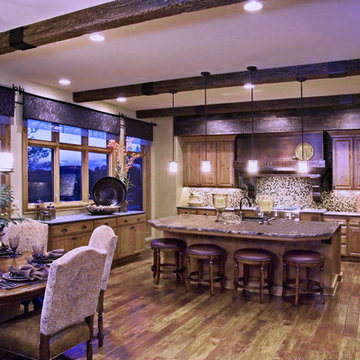
Cette photo montre une grande cuisine américaine chic en U et bois brun avec un placard avec porte à panneau surélevé, un plan de travail en cuivre, une crédence multicolore, une crédence en carrelage de pierre, un électroménager en acier inoxydable, parquet foncé, îlot, un sol marron et un plan de travail marron.
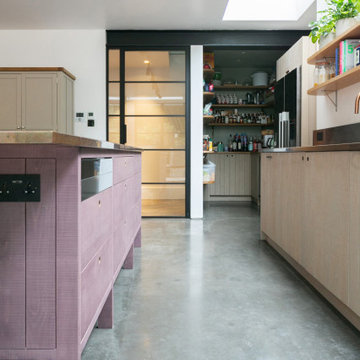
Our client wanted to create a warm, homely and light-filled environment that would draw their family together. Achieving this involved extensive internal and external reconfiguration to reorganise and interconnect the family living spaces and to bring natural light, access to and views of the garden into the heart of the home.
This is a recently built split-level, semi-detached property; the internal stairway received no natural lighting giving an uninviting link between each room. The family rooms were located away from the sunny garden and the office was installed in the attic, separating the family to the least appealing corners of the house for daytime activities, connected by the uninviting staircase. The south facing living room was remote from the main living spaces and had small low doors affording little view to the garden.
Our intervention focussed on making the underused garden room viable and worthy as the best room in the house. In order to house the kitchen, dining and tv snug, we pushed the rear wall out and up, installing a series of full height glazed doors to the rear as well as rooflights, raising sightlines for views of the sky and garden and giving level entry to a new enclosed terrace with permanent seating, barbeque and storage. External stairs connect up to the main garden and sweep onwards back to a second family room. The living spaces, now all located to the sunny rear, flow together, with the kitchen and barbeque reinstated as the hub of family life.
We added a welcoming porch and refurbished the entrance hall, highlighting the previously obscured frontage and affording immediate views from it through to the garden on entry as well as adding plenty of storage. Unable to add windows to the stair, we inserted a large rooflight and opened up the half landings to it with floor glass and mirrors. Glazed internal walls bring light from front and back at each landing, flooding the stair with natural light and giving continually repeating views to the sky and garden.
The refurbishment, with beautiful, tactile and textured surfaces, layers warmth onto contemporary concrete, steel and glass to further enrich the homely ambiance in conjunction with the natural external textures visible from every space.
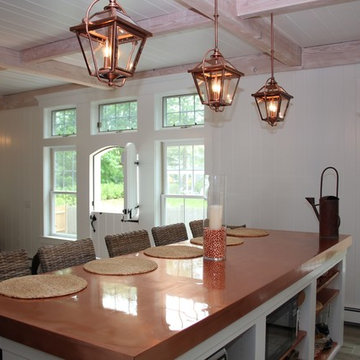
Michael Hally
Exemple d'une cuisine ouverte parallèle éclectique de taille moyenne avec un évier de ferme, des portes de placard blanches, un plan de travail en cuivre et îlot.
Exemple d'une cuisine ouverte parallèle éclectique de taille moyenne avec un évier de ferme, des portes de placard blanches, un plan de travail en cuivre et îlot.
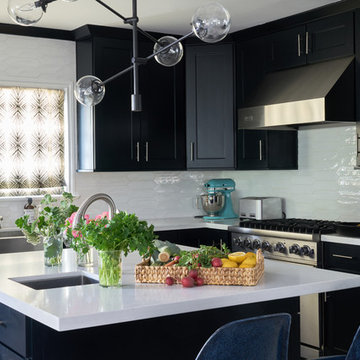
Cette image montre une cuisine ouverte vintage de taille moyenne avec un évier de ferme, un placard à porte shaker, des portes de placard noires, un plan de travail en cuivre, une crédence blanche, un électroménager en acier inoxydable, îlot et un plan de travail blanc.
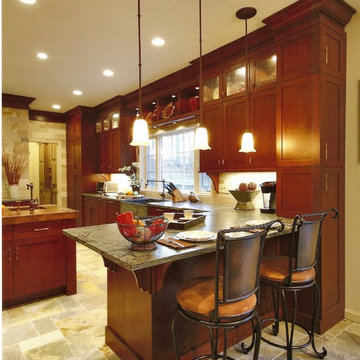
Inspiration pour une cuisine traditionnelle en bois brun de taille moyenne avec un évier de ferme, un placard à porte shaker, un plan de travail en cuivre, une crédence beige, une crédence en carrelage de pierre, un électroménager en acier inoxydable, un sol en ardoise, îlot et un sol multicolore.
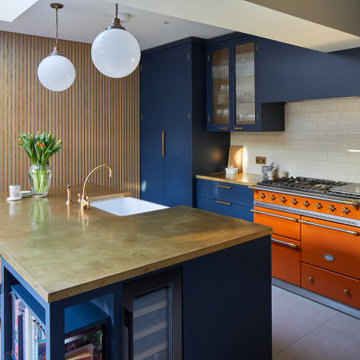
Exemple d'une cuisine parallèle et encastrable moderne de taille moyenne avec un évier posé, un placard à porte shaker, des portes de placard bleues, un plan de travail en cuivre, une crédence blanche, une crédence en carreau de porcelaine et îlot.
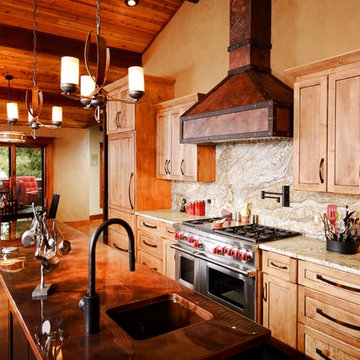
Global Image Photography
Idée de décoration pour une grande cuisine américaine chalet en U avec un évier 1 bac, un placard avec porte à panneau encastré, des portes de placard marrons, un plan de travail en cuivre, une crédence multicolore, une crédence en dalle de pierre, un électroménager en acier inoxydable, parquet foncé et îlot.
Idée de décoration pour une grande cuisine américaine chalet en U avec un évier 1 bac, un placard avec porte à panneau encastré, des portes de placard marrons, un plan de travail en cuivre, une crédence multicolore, une crédence en dalle de pierre, un électroménager en acier inoxydable, parquet foncé et îlot.
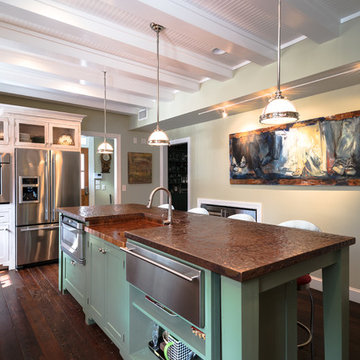
Photo by Matt Hall
Cette photo montre une cuisine chic en U fermée et de taille moyenne avec un évier de ferme, un placard avec porte à panneau encastré, des portes de placard blanches, un plan de travail en cuivre, une crédence verte, une crédence en céramique, un électroménager en acier inoxydable, parquet foncé et îlot.
Cette photo montre une cuisine chic en U fermée et de taille moyenne avec un évier de ferme, un placard avec porte à panneau encastré, des portes de placard blanches, un plan de travail en cuivre, une crédence verte, une crédence en céramique, un électroménager en acier inoxydable, parquet foncé et îlot.
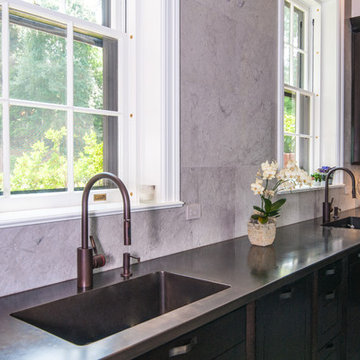
www.marcimilesphotography.com
Exemple d'une très grande cuisine américaine moderne en U avec un évier intégré, un placard à porte shaker, un plan de travail en cuivre, un électroménager en acier inoxydable, un sol en carrelage de céramique et îlot.
Exemple d'une très grande cuisine américaine moderne en U avec un évier intégré, un placard à porte shaker, un plan de travail en cuivre, un électroménager en acier inoxydable, un sol en carrelage de céramique et îlot.
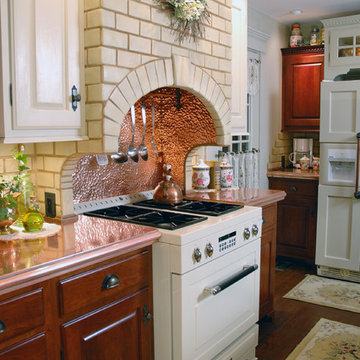
The appliances in this period kitchen just had to look the part. This gas range by Heritage is the perfect fit. Photo by Sarah Franckhauser Photography
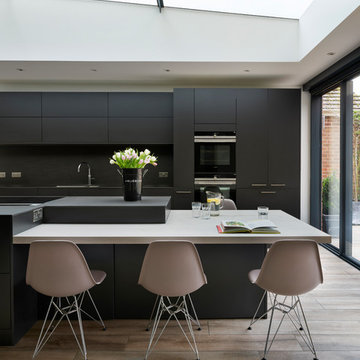
Darren Chung Photography Ltd
Réalisation d'une cuisine américaine parallèle design avec un évier posé, un placard à porte plane, des portes de placard noires, un plan de travail en cuivre, une crédence noire, un électroménager noir, îlot, un sol beige et plan de travail noir.
Réalisation d'une cuisine américaine parallèle design avec un évier posé, un placard à porte plane, des portes de placard noires, un plan de travail en cuivre, une crédence noire, un électroménager noir, îlot, un sol beige et plan de travail noir.
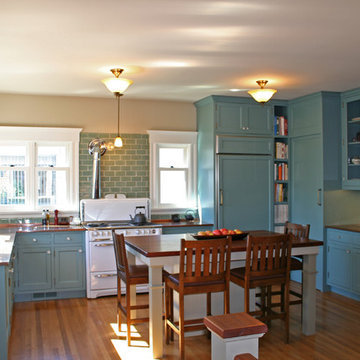
Oakland Kitchen
Idée de décoration pour une cuisine américaine tradition en U de taille moyenne avec un évier 1 bac, un placard à porte vitrée, des portes de placard bleues, un électroménager blanc, un sol en bois brun, îlot, une crédence bleue, une crédence en carrelage métro et un plan de travail en cuivre.
Idée de décoration pour une cuisine américaine tradition en U de taille moyenne avec un évier 1 bac, un placard à porte vitrée, des portes de placard bleues, un électroménager blanc, un sol en bois brun, îlot, une crédence bleue, une crédence en carrelage métro et un plan de travail en cuivre.
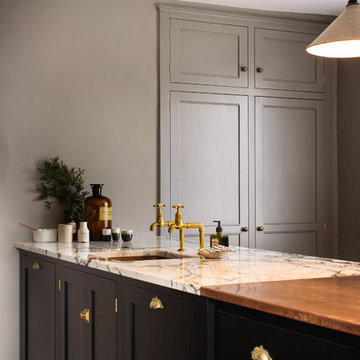
deVOL Kitchens
Aménagement d'une cuisine ouverte linéaire campagne de taille moyenne avec un évier intégré, un placard à porte shaker, des portes de placard noires, un plan de travail en cuivre, une crédence grise, un électroménager noir, un sol en bois brun et îlot.
Aménagement d'une cuisine ouverte linéaire campagne de taille moyenne avec un évier intégré, un placard à porte shaker, des portes de placard noires, un plan de travail en cuivre, une crédence grise, un électroménager noir, un sol en bois brun et îlot.
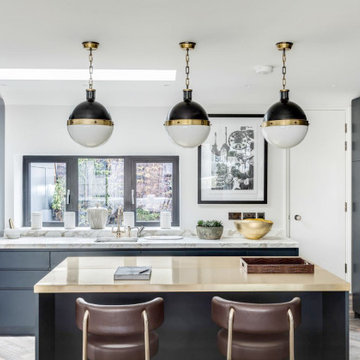
OPEN PLAN KITCHEN TO PENTHOUSE with dark blue flat panel units, marble top and kitchen island with metal worktop. Overhang with Art Deco lighting and with leather armchair stools.
project: AUTHENTICALLY MODERN GRADE II. APARTMENTS in Heritage respectful Contemporary Classic Luxury style
For full details see or contact us:
www.mischmisch.com
studio@mischmisch.com
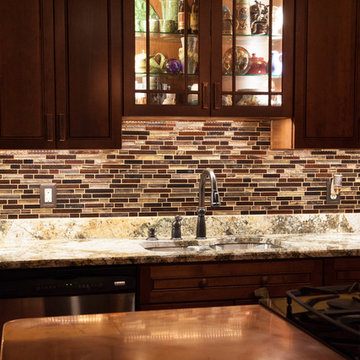
Inspiration pour une cuisine traditionnelle en bois foncé de taille moyenne avec un évier 2 bacs, un placard avec porte à panneau encastré, un plan de travail en cuivre, une crédence multicolore, une crédence en carreau de verre, un électroménager en acier inoxydable et îlot.
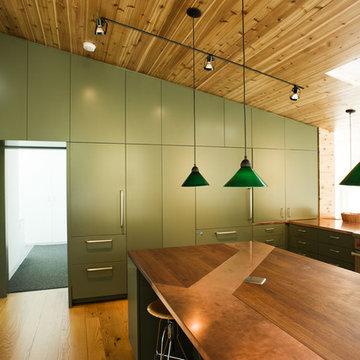
Cette image montre une grande cuisine américaine design en U avec un évier 2 bacs, des portes de placards vertess, un plan de travail en cuivre, un électroménager en acier inoxydable, un sol en bois brun et îlot.
Idées déco de cuisines avec un plan de travail en cuivre et îlot
4
