Idées déco de cuisines avec un plan de travail en cuivre et un plan de travail en béton
Trier par :
Budget
Trier par:Populaires du jour
221 - 240 sur 14 116 photos
1 sur 3

Cette image montre une cuisine nordique en U et bois clair fermée et de taille moyenne avec un évier intégré, un placard à porte plane, un plan de travail en béton, une crédence grise, une crédence en dalle de pierre, un électroménager en acier inoxydable, sol en béton ciré, une péninsule, un sol gris, un plan de travail gris et un plafond à caissons.

Kitchen featuring white oak lower cabinetry, white painted upper cabinetry with blue accent cabinetry, including the island. Custom steel hood fabricated in-house by Ridgecrest Designs. Custom wood beam light fixture fabricated in-house by Ridgecrest Designs. Steel mesh cabinet panels, brass and bronze hardware, La Cornue French range, concrete island countertop and engineered quartz perimeter countertop. The 10' AG Millworks doors open out onto the California Room.

Inspiration pour une cuisine américaine design en bois brun avec un évier de ferme, un placard à porte plane, un plan de travail en béton, une crédence multicolore, un électroménager en acier inoxydable, îlot, un plan de travail gris, poutres apparentes et un plafond en bois.

Despite the fact that you can see all the necessary kitchen furniture and household appliances here, the kitchen looks spacious thanks to the correct arrangement of the furniture and several types of lighting.
In the center of the kitchen, there is a large beautiful rug that draws the eye in acting as an effective accent here. A number of abstract paintings by contemporary artists make the ambience of the kitchen kind of mysterious.
Make your kitchen as fully functional, comfortable, stylish, and attractive together with our top interior designers.

For this project, the initial inspiration for our clients came from seeing a modern industrial design featuring barnwood and metals in our showroom. Once our clients saw this, we were commissioned to completely renovate their outdated and dysfunctional kitchen and our in-house design team came up with this new space that incorporated old world aesthetics with modern farmhouse functions and sensibilities. Now our clients have a beautiful, one-of-a-kind kitchen which is perfect for hosting and spending time in.
Modern Farm House kitchen built in Milan Italy. Imported barn wood made and set in gun metal trays mixed with chalk board finish doors and steel framed wired glass upper cabinets. Industrial meets modern farm house
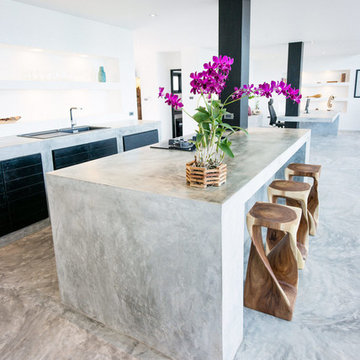
Idée de décoration pour une cuisine ouverte linéaire et encastrable marine en bois foncé de taille moyenne avec un évier posé, un placard à porte plane, un plan de travail en béton, une crédence blanche, une crédence en pierre calcaire, sol en béton ciré, îlot, un sol gris et un plan de travail gris.

The most notable design component is the exceptional use of reclaimed wood throughout nearly every application. Sourced from not only one, but two different Indiana barns, this hand hewn and rough sawn wood is used in a variety of applications including custom cabinetry with a white glaze finish, dark stained window casing, butcher block island countertop and handsome woodwork on the fireplace mantel, range hood, and ceiling. Underfoot, Oak wood flooring is salvaged from a tobacco barn, giving it its unique tone and rich shine that comes only from the unique process of drying and curing tobacco.
Photo Credit: Ashley Avila

Idées déco pour une cuisine américaine encastrable éclectique de taille moyenne avec un évier intégré, un placard à porte plane, des portes de placard bleues, un plan de travail en cuivre, une crédence orange, parquet peint, aucun îlot, un sol noir et un plan de travail orange.
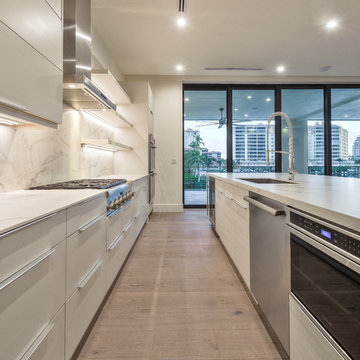
Matt Steeves Photography
Idée de décoration pour une grande cuisine ouverte parallèle minimaliste avec un évier posé, un placard à porte plane, des portes de placard blanches, un plan de travail en béton, une crédence blanche, une crédence en carreau de porcelaine, un électroménager en acier inoxydable, parquet clair, îlot et un sol marron.
Idée de décoration pour une grande cuisine ouverte parallèle minimaliste avec un évier posé, un placard à porte plane, des portes de placard blanches, un plan de travail en béton, une crédence blanche, une crédence en carreau de porcelaine, un électroménager en acier inoxydable, parquet clair, îlot et un sol marron.
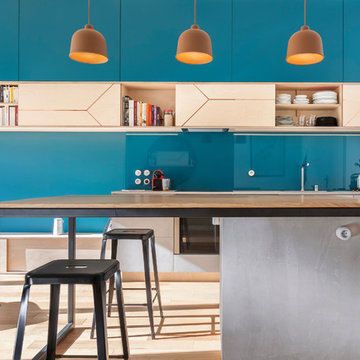
Pascal Otlinghaus
Aménagement d'une cuisine ouverte parallèle et encastrable contemporaine en bois clair de taille moyenne avec un évier 1 bac, un placard à porte affleurante, un plan de travail en béton, une crédence en feuille de verre, parquet clair, îlot, une crédence bleue et un plan de travail gris.
Aménagement d'une cuisine ouverte parallèle et encastrable contemporaine en bois clair de taille moyenne avec un évier 1 bac, un placard à porte affleurante, un plan de travail en béton, une crédence en feuille de verre, parquet clair, îlot, une crédence bleue et un plan de travail gris.

Photo Credit: Dustin @ Rockhouse Motion
Idées déco pour une petite cuisine américaine montagne en U et bois vieilli avec un évier de ferme, un placard à porte shaker, un plan de travail en béton, une crédence marron, une crédence en bois, un électroménager en acier inoxydable, sol en béton ciré, îlot et un sol gris.
Idées déco pour une petite cuisine américaine montagne en U et bois vieilli avec un évier de ferme, un placard à porte shaker, un plan de travail en béton, une crédence marron, une crédence en bois, un électroménager en acier inoxydable, sol en béton ciré, îlot et un sol gris.

Exemple d'une très grande cuisine américaine encastrable et linéaire tendance avec une crédence blanche, îlot, un placard à porte plane, une crédence en carrelage métro, un plan de travail en béton, des portes de placard grises, un sol gris et un sol en bois brun.
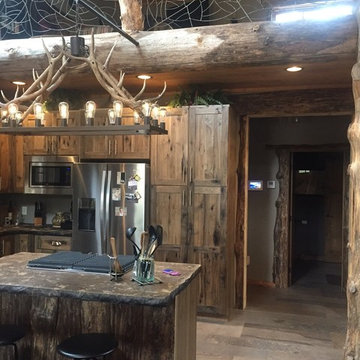
Photos by Debbie Waldner, Home designed and built by Ron Waldner Signature Homes
Exemple d'une petite cuisine ouverte montagne en L et bois brun avec un évier de ferme, un placard à porte shaker, un plan de travail en béton, un électroménager en acier inoxydable, un sol en carrelage de porcelaine, îlot et un sol gris.
Exemple d'une petite cuisine ouverte montagne en L et bois brun avec un évier de ferme, un placard à porte shaker, un plan de travail en béton, un électroménager en acier inoxydable, un sol en carrelage de porcelaine, îlot et un sol gris.
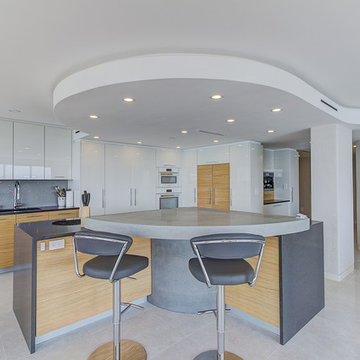
Idée de décoration pour une grande cuisine ouverte encastrable design en L et bois clair avec un évier encastré, un placard à porte plane, un plan de travail en béton, une crédence grise, une crédence en dalle de pierre, un sol en carrelage de porcelaine, îlot et un sol gris.
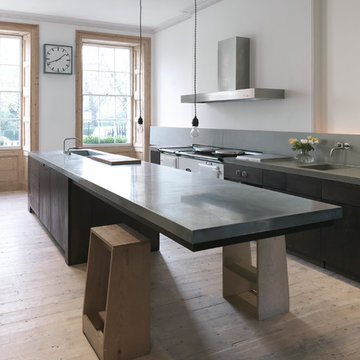
This clients of this property in Marylebone South West London, wanted to continue the minimalist theme running throughout their house. In the kitchen the bespoke concrete worktop and splash back creates a sleek appearance with an industrial feel. The client wanted an integrated sink, which allows the concrete to flow along the worktop without disturbing the dynamic of the kitchen.
In the bathroom we created a bespoke concrete basin to follow the minimalist theme the client specified. The casting process allows the concrete to flow organically in the mould creating natural imperfections in the surface adding character. The concrete blends with the dark wood units creating a simple crisp space. The chrome taps/accessories add a touch of luxury as they stand out against the natural hand finished concrete.
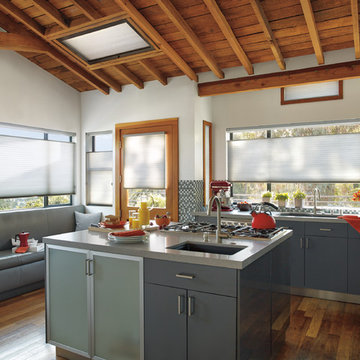
Exemple d'une grande cuisine moderne en L fermée avec un évier encastré, un placard à porte plane, des portes de placard bleues, un plan de travail en béton, une crédence multicolore, une crédence en mosaïque, parquet foncé et îlot.
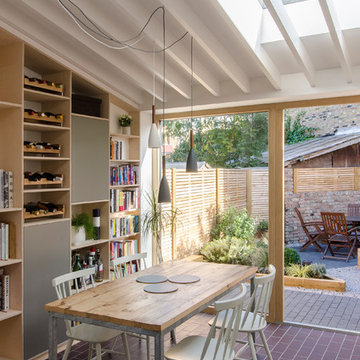
This extremely narrow house in East Dulwich is a so-called half house, sharing its entrance with the adjacent house, but otherwise being a terrace. The challenge was to create a space that feels generous and connects well with the tight spaces inside. The bathroom was moved from the lean-to at the rear to the first floor to unlock the rear of the house and create an open-plan kitchen-diner.
Photo: Fredrik Rissom
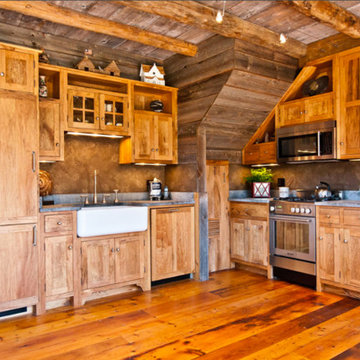
Cette image montre une cuisine ouverte encastrable chalet en L et bois clair de taille moyenne avec un évier de ferme, un placard à porte shaker, un plan de travail en béton, un sol en bois brun et aucun îlot.
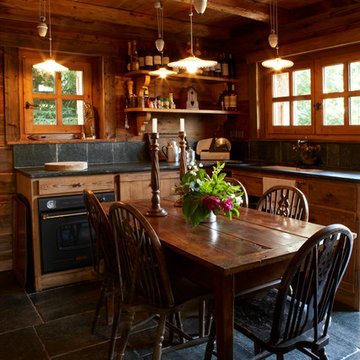
Idées déco pour une petite cuisine montagne en L et bois clair fermée avec un évier intégré, un plan de travail en béton, une crédence noire, une crédence en dalle de pierre, sol en béton ciré et aucun îlot.
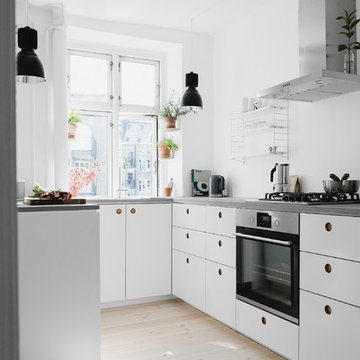
Reform
Réalisation d'une cuisine nordique en U fermée et de taille moyenne avec un placard à porte plane, des portes de placard blanches, un plan de travail en béton, parquet clair, un électroménager en acier inoxydable et aucun îlot.
Réalisation d'une cuisine nordique en U fermée et de taille moyenne avec un placard à porte plane, des portes de placard blanches, un plan de travail en béton, parquet clair, un électroménager en acier inoxydable et aucun îlot.
Idées déco de cuisines avec un plan de travail en cuivre et un plan de travail en béton
12