Idées déco de cuisines avec un plan de travail en cuivre et un plan de travail en béton
Trier par :
Budget
Trier par:Populaires du jour
101 - 120 sur 14 085 photos
1 sur 3
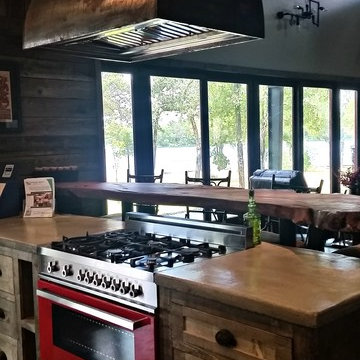
Réalisation d'une cuisine urbaine avec un placard à porte plane, des portes de placard grises, un plan de travail en béton et une crédence grise.

Réalisation d'une petite arrière-cuisine tradition en U avec un placard sans porte, un plan de travail en cuivre, tomettes au sol, un évier intégré, une crédence bleue, une crédence en carreau de verre et aucun îlot.
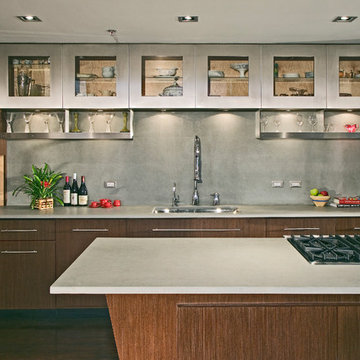
Handles are made by Sugatsune
Cette image montre une grande cuisine minimaliste en bois brun et L fermée avec un évier encastré, un placard à porte plane, un plan de travail en béton, une crédence grise, un électroménager en acier inoxydable, un sol en bois brun, îlot, un sol marron, une crédence en dalle de pierre et un plan de travail gris.
Cette image montre une grande cuisine minimaliste en bois brun et L fermée avec un évier encastré, un placard à porte plane, un plan de travail en béton, une crédence grise, un électroménager en acier inoxydable, un sol en bois brun, îlot, un sol marron, une crédence en dalle de pierre et un plan de travail gris.
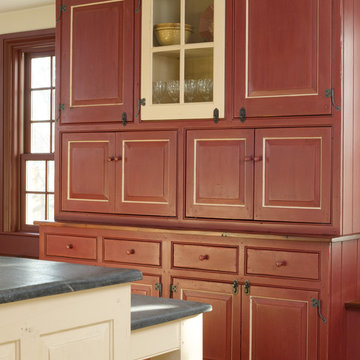
Gridley+Graves Photographers
Exemple d'une cuisine américaine linéaire et encastrable nature de taille moyenne avec un évier de ferme, un placard avec porte à panneau surélevé, un sol en brique, îlot, des portes de placard beiges, un plan de travail en béton, un sol rouge et un plan de travail gris.
Exemple d'une cuisine américaine linéaire et encastrable nature de taille moyenne avec un évier de ferme, un placard avec porte à panneau surélevé, un sol en brique, îlot, des portes de placard beiges, un plan de travail en béton, un sol rouge et un plan de travail gris.
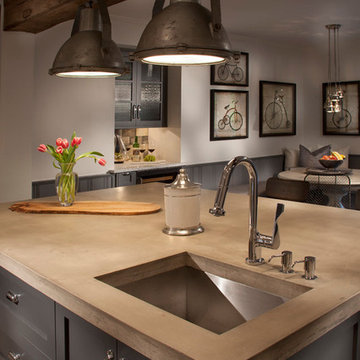
Kitchen Designed by Galen Clemmer of Kountry Kraft
Idée de décoration pour une cuisine américaine urbaine en L avec un évier encastré, des portes de placard grises, un plan de travail en béton, un électroménager en acier inoxydable et îlot.
Idée de décoration pour une cuisine américaine urbaine en L avec un évier encastré, des portes de placard grises, un plan de travail en béton, un électroménager en acier inoxydable et îlot.

Shannon McGrath
Cette photo montre une cuisine parallèle tendance de taille moyenne avec un évier encastré, un placard à porte plane, des portes de placard blanches, un plan de travail en béton, une crédence en feuille de verre, un électroménager en acier inoxydable, sol en béton ciré et îlot.
Cette photo montre une cuisine parallèle tendance de taille moyenne avec un évier encastré, un placard à porte plane, des portes de placard blanches, un plan de travail en béton, une crédence en feuille de verre, un électroménager en acier inoxydable, sol en béton ciré et îlot.

Fu-Tung Cheng, CHENG Design
• Eat-in Kitchen featuring Concrete Countertops and Okeanito Hood, San Francisco High-Rise Home
Dynamic, updated materials and a new plan transformed a lifeless San Francisco condo into an urban treasure, reminiscent of the client’s beloved weekend retreat also designed by Cheng Design. The simplified layout provides a showcase for the client’s art collection while tiled walls, concrete surfaces, and bamboo cabinets and paneling create personality and warmth. The kitchen features a rouge concrete countertop, a concrete and bamboo elliptical prep island, and a built-in eating area that showcases the gorgeous downtown view.
Photography: Matthew Millman
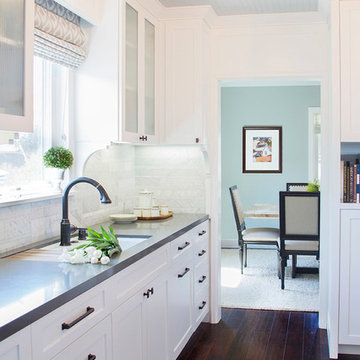
Photo Credit: Nicole Leone
Réalisation d'une arrière-cuisine linéaire tradition avec un évier encastré, un placard avec porte à panneau encastré, des portes de placard blanches, une crédence blanche, une crédence en marbre, un sol marron, un plan de travail gris, une péninsule, un plan de travail en béton et parquet foncé.
Réalisation d'une arrière-cuisine linéaire tradition avec un évier encastré, un placard avec porte à panneau encastré, des portes de placard blanches, une crédence blanche, une crédence en marbre, un sol marron, un plan de travail gris, une péninsule, un plan de travail en béton et parquet foncé.
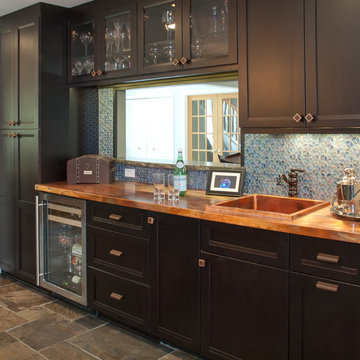
This large kitchen project includes this bar area for entertaining which offers a pass-through to the dining room. Although the cabinetry matches the rest of the space in wood specie and stain, the door style is slightly different and special hardware was used. The copper countertop and sink was left antiquated and flamed to age naturally for low maintenance. Majestic Imaging Ltd.

The new kitchen bar counter sits where a wall was originally. Two species of wood were used in the cabinets, walnut and alder. The lighter colored cabinets at the back wall are in alder with Zodiaq countertops and the backsplash utilizes colored sandblasted glass tiles.
Photo Credit: John Sutton Photography
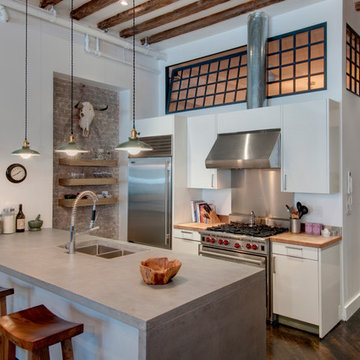
J. Asnes
Cette image montre une cuisine parallèle urbaine avec un plan de travail en béton, un électroménager en acier inoxydable, un évier 2 bacs, un placard à porte plane et des portes de placard blanches.
Cette image montre une cuisine parallèle urbaine avec un plan de travail en béton, un électroménager en acier inoxydable, un évier 2 bacs, un placard à porte plane et des portes de placard blanches.
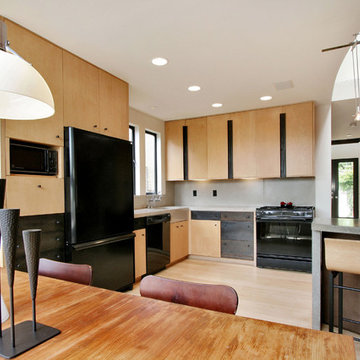
Idée de décoration pour une cuisine minimaliste en bois clair et L avec un électroménager noir, un plan de travail en béton et un placard à porte plane.
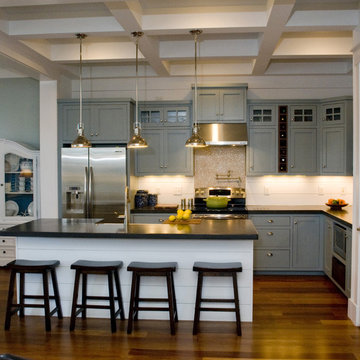
photos by G. Frank Hart
Aménagement d'une cuisine parallèle classique avec un électroménager en acier inoxydable, des portes de placard grises, un plan de travail en béton et un placard à porte shaker.
Aménagement d'une cuisine parallèle classique avec un électroménager en acier inoxydable, des portes de placard grises, un plan de travail en béton et un placard à porte shaker.
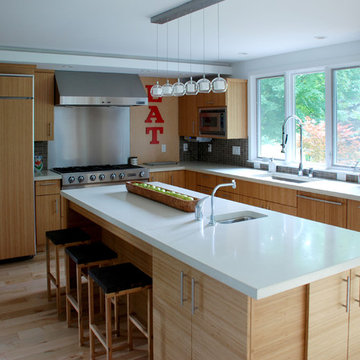
Kitchen with bamboo cabinets and concrete countertops.
Cette image montre une cuisine encastrable design avec un plan de travail en béton.
Cette image montre une cuisine encastrable design avec un plan de travail en béton.
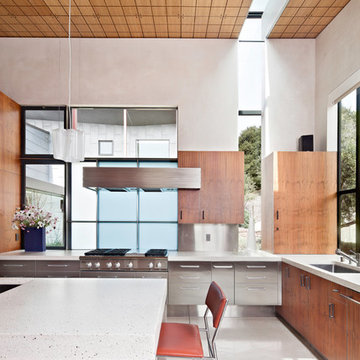
Photo Credit: David Stark Wilson
Exemple d'une cuisine tendance en inox avec un électroménager en acier inoxydable, un évier 1 bac, un placard à porte plane, un plan de travail en béton, une crédence métallisée et une crédence en dalle métallique.
Exemple d'une cuisine tendance en inox avec un électroménager en acier inoxydable, un évier 1 bac, un placard à porte plane, un plan de travail en béton, une crédence métallisée et une crédence en dalle métallique.
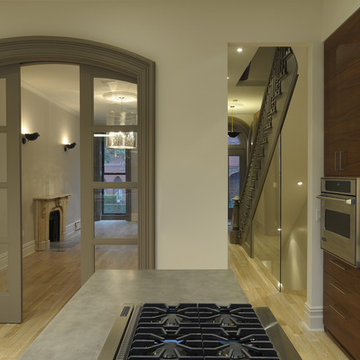
Idées déco pour une cuisine contemporaine avec un plan de travail en béton.

For this project, the initial inspiration for our clients came from seeing a modern industrial design featuring barnwood and metals in our showroom. Once our clients saw this, we were commissioned to completely renovate their outdated and dysfunctional kitchen and our in-house design team came up with this new space that incorporated old world aesthetics with modern farmhouse functions and sensibilities. Now our clients have a beautiful, one-of-a-kind kitchen which is perfect for hosting and spending time in.
Modern Farm House kitchen built in Milan Italy. Imported barn wood made and set in gun metal trays mixed with chalk board finish doors and steel framed wired glass upper cabinets. Industrial meets modern farm house

Kitchen featuring white oak lower cabinetry, white painted upper cabinetry with blue accent cabinetry, including the island. Custom steel hood fabricated in-house by Ridgecrest Designs. Custom wood beam light fixture fabricated in-house by Ridgecrest Designs. Steel mesh cabinet panels, brass and bronze hardware, La Cornue French range, concrete island countertop and engineered quartz perimeter countertop. The 10' AG Millworks doors open out onto the California Room.

J. Asnes
Aménagement d'une cuisine parallèle industrielle avec un plan de travail en béton, un électroménager en acier inoxydable, un évier 2 bacs, un placard à porte plane et des portes de placard blanches.
Aménagement d'une cuisine parallèle industrielle avec un plan de travail en béton, un électroménager en acier inoxydable, un évier 2 bacs, un placard à porte plane et des portes de placard blanches.

Paul Craig ©Paul Craig 2014 All Rights Reserved. Interior Design - Trunk Creative
Inspiration pour une petite cuisine urbaine en U et inox avec un évier 2 bacs, un placard à porte plane, un plan de travail en béton, une crédence blanche, une crédence en carrelage métro, un électroménager en acier inoxydable et aucun îlot.
Inspiration pour une petite cuisine urbaine en U et inox avec un évier 2 bacs, un placard à porte plane, un plan de travail en béton, une crédence blanche, une crédence en carrelage métro, un électroménager en acier inoxydable et aucun îlot.
Idées déco de cuisines avec un plan de travail en cuivre et un plan de travail en béton
6