Idées déco de cuisines avec un plan de travail en cuivre et un plan de travail en inox
Trier par :
Budget
Trier par:Populaires du jour
101 - 120 sur 14 851 photos
1 sur 3
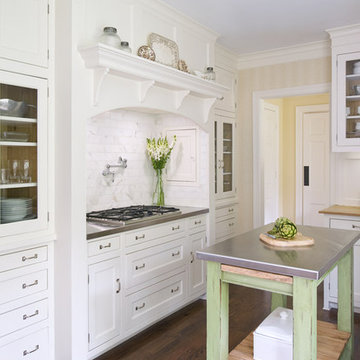
Custom Range, white marble, stainless steel countertops
Cette image montre une cuisine traditionnelle avec un placard à porte vitrée, un électroménager en acier inoxydable et un plan de travail en inox.
Cette image montre une cuisine traditionnelle avec un placard à porte vitrée, un électroménager en acier inoxydable et un plan de travail en inox.
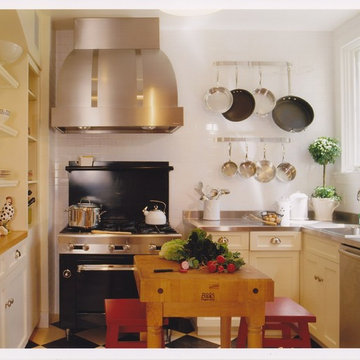
Idées déco pour une cuisine éclectique fermée avec un évier posé, un placard sans porte, des portes de placard blanches, un plan de travail en inox, une crédence blanche, une crédence en carrelage métro et un électroménager noir.
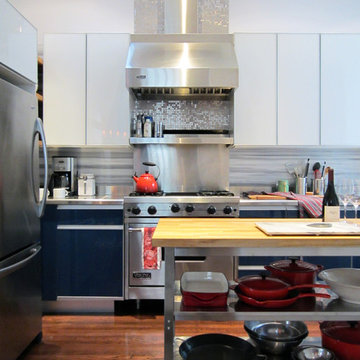
Imagine a practical yet unpredictable kitchen fit for some serious foodies. Between the striated marble backsplash and the butcher block floating shelves, the thoughtful blend of materials transformed this kitchen into a fun place to cook and entertain guests.
photo by: Michael Goodsmith

Contemporary artist Gustav Klimpt’s “The Kiss” was the inspiration for this 1950’s ranch remodel. The existing living room, dining, kitchen and family room were independent rooms completely separate from each other. Our goal was to create an open grand-room design to accommodate the needs of a couple who love to entertain on a large scale and whose parties revolve around theater and the latest in gourmet cuisine.
The kitchen was moved to the end wall so that it became the “stage” for all of the client’s entertaining and daily life’s “productions”. The custom tile mosaic, both at the fireplace and kitchen, inspired by Klimpt, took first place as the focal point. Because of this, we chose the Best by Broan K4236SS for its minimal design, power to vent the 30” Wolf Cooktop and that it offered a seamless flue for the 10’6” high ceiling. The client enjoys the convenient controls and halogen lighting system that the hood offers and cleaning the professional baffle filter system is a breeze since they fit right in the Bosch dishwasher.
Finishes & Products:
Beech Slab-Style cabinets with Espresso stained alder accents.
Custom slate and tile mosaic backsplash
Kitchenaid Refrigerator
Dacor wall oven and convection/microwave
Wolf 30” cooktop top
Bamboo Flooring
Custom radius copper eating bar
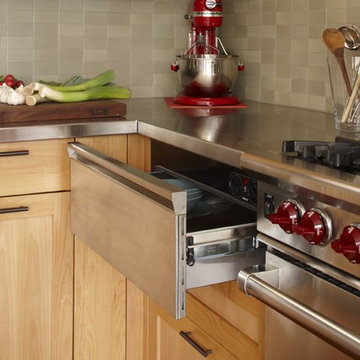
Cette photo montre une cuisine chic en bois brun avec un électroménager en acier inoxydable, un plan de travail en inox et un placard à porte shaker.

Raimund Koch
Aménagement d'une cuisine américaine encastrable contemporaine en U de taille moyenne avec un évier intégré, un placard à porte plane, des portes de placard noires, un plan de travail en inox, une crédence blanche, une crédence en carrelage de pierre, parquet clair et îlot.
Aménagement d'une cuisine américaine encastrable contemporaine en U de taille moyenne avec un évier intégré, un placard à porte plane, des portes de placard noires, un plan de travail en inox, une crédence blanche, une crédence en carrelage de pierre, parquet clair et îlot.

For our full portfolio, see https://blackandmilk.co.uk/interior-design-portfolio/
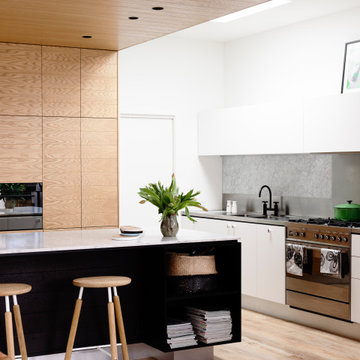
Incredible modern kitchen project which combines natural wood and sleek white cabinetry. Featuring our Astra Walker Icon + kitchen hob set.
Inspiration pour une grande cuisine américaine design avec un évier 2 bacs, des portes de placard blanches, un plan de travail en inox, une crédence grise, une crédence en dalle de pierre, un électroménager en acier inoxydable et un sol marron.
Inspiration pour une grande cuisine américaine design avec un évier 2 bacs, des portes de placard blanches, un plan de travail en inox, une crédence grise, une crédence en dalle de pierre, un électroménager en acier inoxydable et un sol marron.

We built the kitchen cabinets out of dark blue laminated birch plywood, with sealed, exposed edges.
Exemple d'une grande cuisine ouverte industrielle en L avec un évier 2 bacs, un placard à porte plane, des portes de placard bleues, un plan de travail en inox, une crédence grise, une crédence en mosaïque, un électroménager en acier inoxydable, parquet clair, îlot, un sol beige et un plan de travail gris.
Exemple d'une grande cuisine ouverte industrielle en L avec un évier 2 bacs, un placard à porte plane, des portes de placard bleues, un plan de travail en inox, une crédence grise, une crédence en mosaïque, un électroménager en acier inoxydable, parquet clair, îlot, un sol beige et un plan de travail gris.
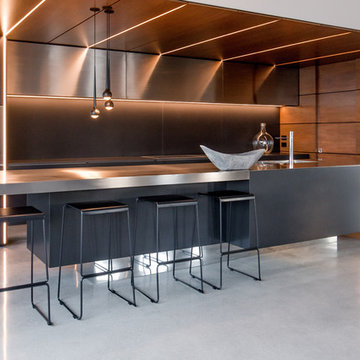
Idées déco pour une grande cuisine américaine parallèle moderne avec un évier 1 bac, un placard à porte plane, des portes de placard noires, un plan de travail en inox, une crédence noire, sol en béton ciré, îlot et plan de travail noir.
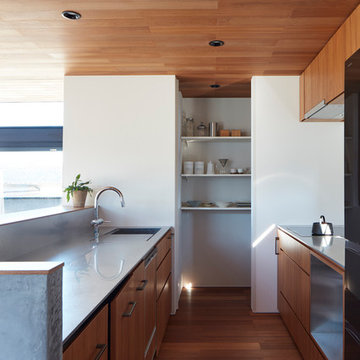
Réalisation d'une cuisine parallèle asiatique en bois brun avec un évier intégré, un placard à porte plane, un plan de travail en inox, un électroménager noir, un sol en bois brun, une péninsule et un sol marron.
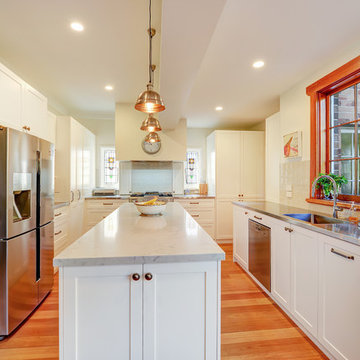
Réalisation d'une grande cuisine américaine tradition en U avec un évier intégré, un placard à porte shaker, des portes de placard blanches, un plan de travail en inox, une crédence grise, une crédence en carrelage métro, un électroménager en acier inoxydable, un sol en bois brun, îlot, un sol marron et un plan de travail gris.

Our Longford pantry in the H|M showroom in Felsted is a fresh take on the traditional English version of this vital ancillary room. Pantry, from the latin “panna” meaning bread, was originally a small room dedicated exclusively to the storage of bread and bakery items, however, by the mid-nineteenth century it had become a space for the general storage of dry goods
Photo Credit: Paul Craig
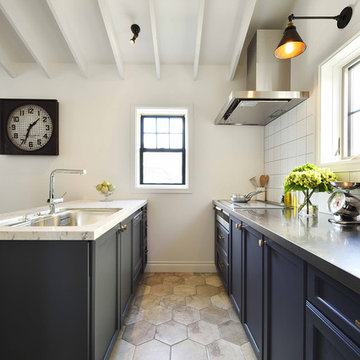
こだわりのキッチンキャビネットは、もちろんメリット社製。収納がたっぷり出来る利便性とおしゃれさを兼ね備えたキッチンは立つだけでワクワクします。
(C) COPYRIGHT 2017 Maple Homes International. ALL RIGHTS RESERVED.
Cette image montre une cuisine américaine vintage avec un évier 1 bac, un placard avec porte à panneau encastré, des portes de placard noires, un plan de travail en inox, une crédence blanche, îlot et un sol gris.
Cette image montre une cuisine américaine vintage avec un évier 1 bac, un placard avec porte à panneau encastré, des portes de placard noires, un plan de travail en inox, une crédence blanche, îlot et un sol gris.
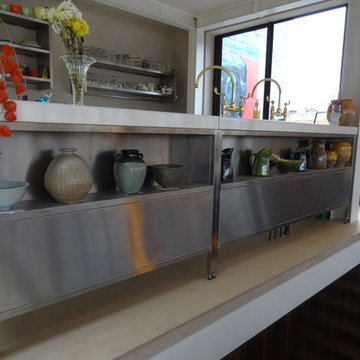
The kitchen includes bespoke stainless steel worktops, sinks, splashbacks, shelving, drawers and cabinets.
Exemple d'une cuisine tendance en inox avec un plan de travail en inox et un électroménager en acier inoxydable.
Exemple d'une cuisine tendance en inox avec un plan de travail en inox et un électroménager en acier inoxydable.
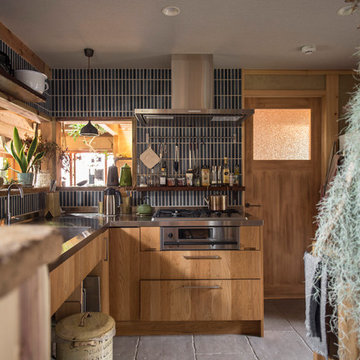
鎌倉/ホームビルダー「楽居」の施工作品。鎌倉「アンジュ」
Cette image montre une cuisine design en L avec un plan de travail en inox.
Cette image montre une cuisine design en L avec un plan de travail en inox.
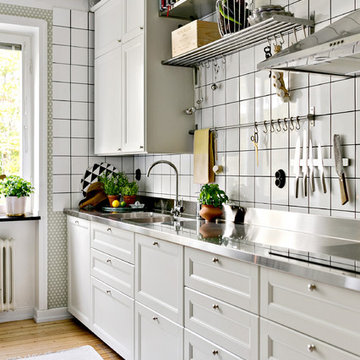
Réalisation d'une cuisine ouverte linéaire tradition de taille moyenne avec un placard à porte shaker, des portes de placard blanches, un plan de travail en inox, une crédence blanche, une crédence en céramique et aucun îlot.

Réalisation d'une grande cuisine américaine parallèle urbaine avec un évier intégré, un placard à porte plane, des portes de placard jaunes, un plan de travail en inox, une crédence multicolore, une crédence en carreau de verre, un électroménager en acier inoxydable, sol en stratifié, îlot et un sol marron.

This project encompasses the renovation of two aging metal warehouses located on an acre just North of the 610 loop. The larger warehouse, previously an auto body shop, measures 6000 square feet and will contain a residence, art studio, and garage. A light well puncturing the middle of the main residence brightens the core of the deep building. The over-sized roof opening washes light down three masonry walls that define the light well and divide the public and private realms of the residence. The interior of the light well is conceived as a serene place of reflection while providing ample natural light into the Master Bedroom. Large windows infill the previous garage door openings and are shaded by a generous steel canopy as well as a new evergreen tree court to the west. Adjacent, a 1200 sf building is reconfigured for a guest or visiting artist residence and studio with a shared outdoor patio for entertaining. Photo by Peter Molick, Art by Karin Broker

Réalisation d'une cuisine américaine linéaire et blanche et bois minimaliste de taille moyenne avec un électroménager en acier inoxydable, parquet clair, un placard à porte plane, des portes de placard blanches, un plan de travail en inox, une crédence métallisée, une péninsule, un évier 2 bacs et poutres apparentes.
Idées déco de cuisines avec un plan de travail en cuivre et un plan de travail en inox
6