Idées déco de cuisines avec un plan de travail en cuivre et un plan de travail en zinc
Trier par :
Budget
Trier par:Populaires du jour
1 - 20 sur 1 212 photos
1 sur 3
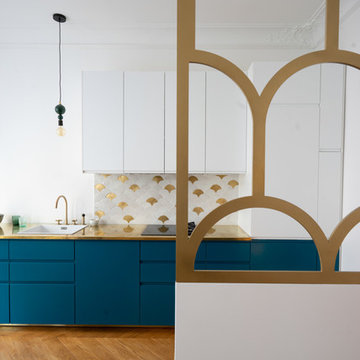
Thomas Leclerc
Exemple d'une cuisine ouverte parallèle scandinave de taille moyenne avec un évier 1 bac, un placard à porte affleurante, des portes de placard bleues, un plan de travail en cuivre, une crédence blanche, une crédence en céramique, un électroménager noir, parquet clair, aucun îlot, un sol marron et un plan de travail jaune.
Exemple d'une cuisine ouverte parallèle scandinave de taille moyenne avec un évier 1 bac, un placard à porte affleurante, des portes de placard bleues, un plan de travail en cuivre, une crédence blanche, une crédence en céramique, un électroménager noir, parquet clair, aucun îlot, un sol marron et un plan de travail jaune.

Photo Credit: Amy Barkow | Barkow Photo,
Lighting Design: LOOP Lighting,
Interior Design: Blankenship Design,
General Contractor: Constructomics LLC
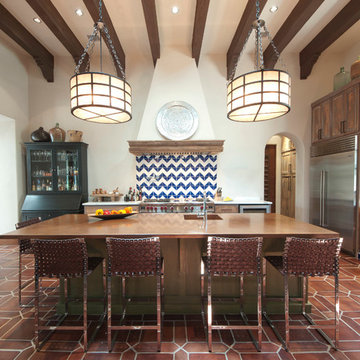
Kitchen with island seating.
Cette photo montre une cuisine méditerranéenne en bois vieilli avec un évier intégré, un électroménager en acier inoxydable, îlot et un plan de travail en cuivre.
Cette photo montre une cuisine méditerranéenne en bois vieilli avec un évier intégré, un électroménager en acier inoxydable, îlot et un plan de travail en cuivre.

Contemporary artist Gustav Klimpt’s “The Kiss” was the inspiration for this 1950’s ranch remodel. The existing living room, dining, kitchen and family room were independent rooms completely separate from each other. Our goal was to create an open grand-room design to accommodate the needs of a couple who love to entertain on a large scale and whose parties revolve around theater and the latest in gourmet cuisine.
The kitchen was moved to the end wall so that it became the “stage” for all of the client’s entertaining and daily life’s “productions”. The custom tile mosaic, both at the fireplace and kitchen, inspired by Klimpt, took first place as the focal point. Because of this, we chose the Best by Broan K4236SS for its minimal design, power to vent the 30” Wolf Cooktop and that it offered a seamless flue for the 10’6” high ceiling. The client enjoys the convenient controls and halogen lighting system that the hood offers and cleaning the professional baffle filter system is a breeze since they fit right in the Bosch dishwasher.
Finishes & Products:
Beech Slab-Style cabinets with Espresso stained alder accents.
Custom slate and tile mosaic backsplash
Kitchenaid Refrigerator
Dacor wall oven and convection/microwave
Wolf 30” cooktop top
Bamboo Flooring
Custom radius copper eating bar
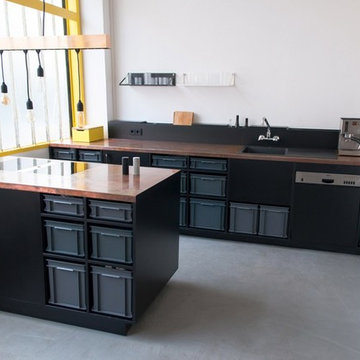
The Berlin Studio Kitchen is an economic concept for a functional kitchen that combines an industrial look with the natural beauty and vividness of untreated copper. Standard container boxes serve perfectly as drawers. That way expensive mechanical drawer runners, lacquered fronts and handles become all unnecessary. The good thing about this of course: the saved money can be invested in a beautiful worktop and quality appliances.
The kitchen body therefore becomes merely a shelve, filled with boxes which are made of recycled plastic material. For going shopping or the barbecue outside, one simply takes a box from the shelve.
The copper worktop opposes the industrial and raw look of the kitchen body. It’s untreated surface is vivid, reacting in various colors to the influences of cooking and cleaning and thereby creating an atmosphere of warmth and natural ageing.
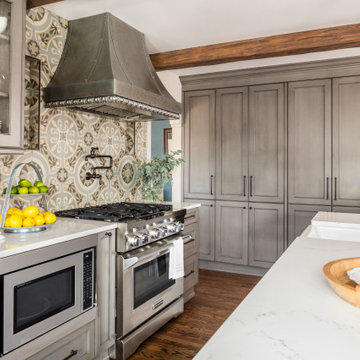
A fantastic Seattle Home remodel by Tenhulzen Construction - Painted by Tenhulzen Painting. Backsplash by European Stone & Tile - Design by Brooksvale Design
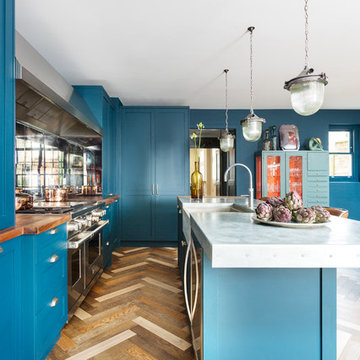
Réalisation d'une cuisine ouverte bohème en L de taille moyenne avec un évier de ferme, un placard à porte shaker, des portes de placard bleues, un plan de travail en zinc, une crédence miroir, un électroménager en acier inoxydable, parquet foncé, îlot, un sol multicolore et un plan de travail gris.

Inspiration pour une grande cuisine encastrable et bicolore chalet en L et bois vieilli avec un évier de ferme, un placard avec porte à panneau surélevé, une crédence marron, parquet foncé, îlot et un plan de travail en cuivre.
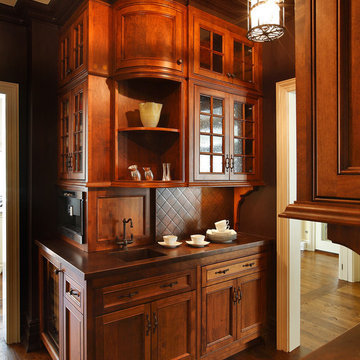
Idée de décoration pour une cuisine tradition en bois foncé avec un placard à porte affleurante, un évier intégré et un plan de travail en cuivre.

Réalisation d'une grande cuisine américaine linéaire minimaliste en bois brun avec un placard à porte shaker, un électroménager en acier inoxydable, un évier 2 bacs, un plan de travail en zinc, une crédence blanche, un sol en bois brun, îlot et un sol marron.

Extensive custom millwork, two islands, and an abundance of natural light combine to create a feeling of casual sophistication in the main kitchen. A screen porch is connected, offering nearby space for gracious waterfront dining.
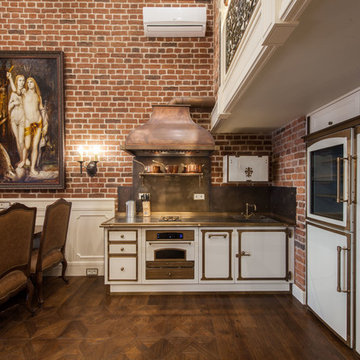
фотограф Лена Грусицкая
Cette photo montre une cuisine ouverte industrielle en L de taille moyenne avec parquet foncé, un sol marron, un évier encastré, des portes de placard blanches, un plan de travail en cuivre, une crédence en dalle métallique et aucun îlot.
Cette photo montre une cuisine ouverte industrielle en L de taille moyenne avec parquet foncé, un sol marron, un évier encastré, des portes de placard blanches, un plan de travail en cuivre, une crédence en dalle métallique et aucun îlot.
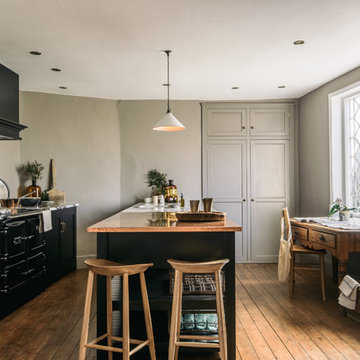
deVOL Kitchens
Inspiration pour une cuisine ouverte linéaire rustique de taille moyenne avec un évier intégré, un placard à porte shaker, des portes de placard noires, un plan de travail en cuivre, une crédence grise, un électroménager noir, un sol en bois brun et îlot.
Inspiration pour une cuisine ouverte linéaire rustique de taille moyenne avec un évier intégré, un placard à porte shaker, des portes de placard noires, un plan de travail en cuivre, une crédence grise, un électroménager noir, un sol en bois brun et îlot.
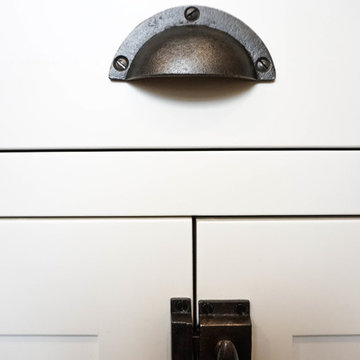
Aménagement d'une petite arrière-cuisine campagne en U avec un évier posé, un placard à porte shaker, des portes de placard blanches, une crédence blanche, une crédence en carrelage métro, un électroménager en acier inoxydable, parquet foncé, îlot, un sol marron et un plan de travail en zinc.
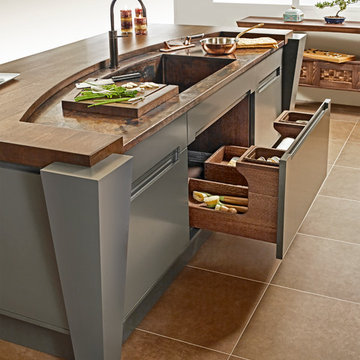
Simone and Associates
Cette image montre une petite cuisine américaine asiatique en U et bois clair avec un placard avec porte à panneau encastré, un plan de travail en cuivre, une crédence en dalle de pierre, îlot et un évier intégré.
Cette image montre une petite cuisine américaine asiatique en U et bois clair avec un placard avec porte à panneau encastré, un plan de travail en cuivre, une crédence en dalle de pierre, îlot et un évier intégré.
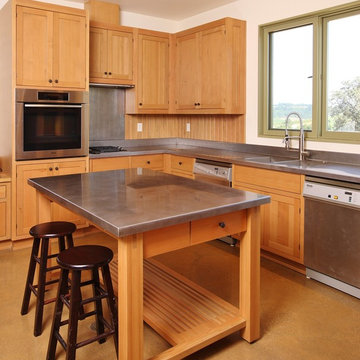
This project features a Zinc Tasting Bar with Integral Zinc sink, Zinc Countertops by the Range, Vintage 3 Exhaust and Fireplace Hood (4 total) with Vintage 3 wrapped Chimney, Custom Spark Arrestors, Stainless Steel Kitchen Counters, Back Splash and Integral Sink, and Stainless Steel Wash Basins

Дизайнер Алена Сковородникова
Фотограф Сергей Красюк
Exemple d'une petite cuisine américaine linéaire éclectique avec un placard avec porte à panneau encastré, des portes de placard blanches, une crédence multicolore, un électroménager blanc, un sol multicolore, un évier 1 bac, un plan de travail en cuivre, une crédence en céramique, un sol en carrelage de céramique et un plan de travail orange.
Exemple d'une petite cuisine américaine linéaire éclectique avec un placard avec porte à panneau encastré, des portes de placard blanches, une crédence multicolore, un électroménager blanc, un sol multicolore, un évier 1 bac, un plan de travail en cuivre, une crédence en céramique, un sol en carrelage de céramique et un plan de travail orange.
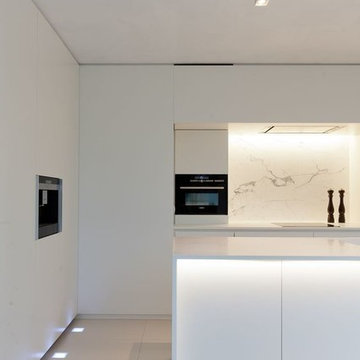
Cette photo montre une petite cuisine encastrable et blanche et bois moderne en U fermée avec un évier posé, un placard à porte plane, des portes de placard blanches, un plan de travail en zinc, une crédence blanche, une crédence en carrelage de pierre, un sol en carrelage de porcelaine, îlot, un sol blanc, un plan de travail blanc et différents designs de plafond.

Karl Neumann Photography
Cette photo montre une grande cuisine américaine parallèle montagne en bois foncé avec un évier encastré, un placard avec porte à panneau encastré, une crédence marron, parquet clair, îlot, un plan de travail en cuivre, une crédence en carrelage métro, un électroménager de couleur et un sol marron.
Cette photo montre une grande cuisine américaine parallèle montagne en bois foncé avec un évier encastré, un placard avec porte à panneau encastré, une crédence marron, parquet clair, îlot, un plan de travail en cuivre, une crédence en carrelage métro, un électroménager de couleur et un sol marron.
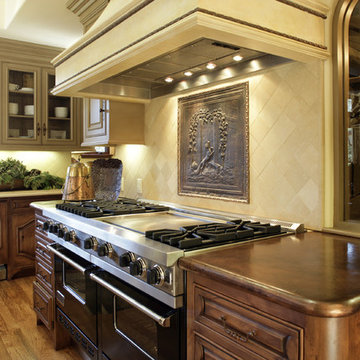
This Tuscan beauty is a perfect family getaway. A grand entrance flows into an elongated foyer with a stone and wood inlay floor, a box beam ceiling, and an impressive fireplace that lavishly separates the living and dining rooms. The kitchen is built to handle seven children, including copper-hammered countertops intended to age gracefully. The master bath features a celestial window bridge, which continues above a separate tub and shower. Outside, a corridor of perfectly aligned Palladian columns forms a covered portico. The columns support seven cast concrete arches.
Idées déco de cuisines avec un plan de travail en cuivre et un plan de travail en zinc
1