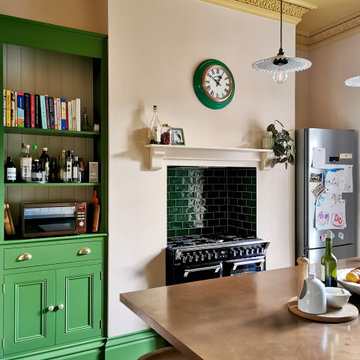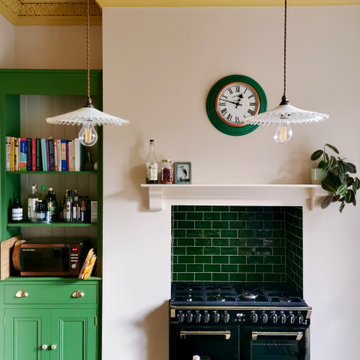Idées déco de cuisines avec un plan de travail en cuivre et un sol en bois brun
Trier par :
Budget
Trier par:Populaires du jour
1 - 20 sur 140 photos
1 sur 3
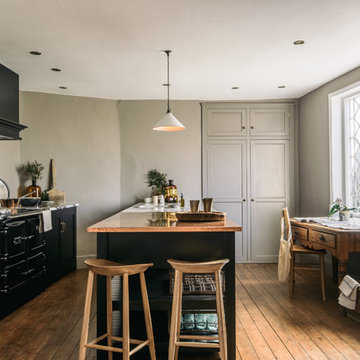
deVOL Kitchens
Inspiration pour une cuisine ouverte linéaire rustique de taille moyenne avec un évier intégré, un placard à porte shaker, des portes de placard noires, un plan de travail en cuivre, une crédence grise, un électroménager noir, un sol en bois brun et îlot.
Inspiration pour une cuisine ouverte linéaire rustique de taille moyenne avec un évier intégré, un placard à porte shaker, des portes de placard noires, un plan de travail en cuivre, une crédence grise, un électroménager noir, un sol en bois brun et îlot.
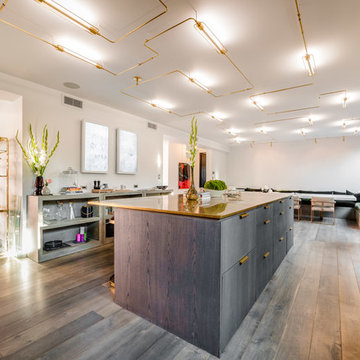
Exemple d'une très grande cuisine tendance avec une crédence blanche, îlot, un placard à porte plane, des portes de placard grises, un plan de travail en cuivre, un sol gris et un sol en bois brun.
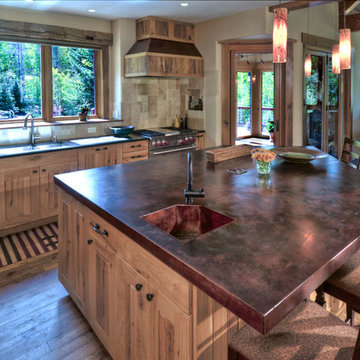
The kitchen features custom concrete counters as well as L.E.D. lighting & all "E-star" appliances.
Carl Schofield Photography
Inspiration pour une grande cuisine ouverte traditionnelle en bois clair avec un plan de travail en cuivre, un évier intégré, un placard à porte shaker, une crédence beige, une crédence en céramique, un électroménager en acier inoxydable, un sol en bois brun, îlot et un sol marron.
Inspiration pour une grande cuisine ouverte traditionnelle en bois clair avec un plan de travail en cuivre, un évier intégré, un placard à porte shaker, une crédence beige, une crédence en céramique, un électroménager en acier inoxydable, un sol en bois brun, îlot et un sol marron.
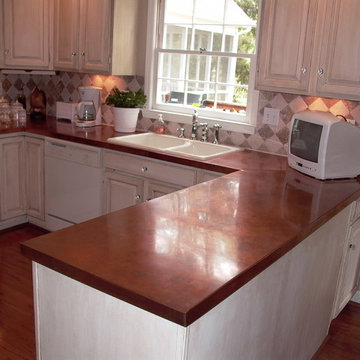
Natural no finish, sanded brushed and waxed top
Cette image montre une cuisine craftsman en bois vieilli avec un évier 2 bacs, une crédence beige, une crédence en carreau de ciment, un sol en bois brun et un plan de travail en cuivre.
Cette image montre une cuisine craftsman en bois vieilli avec un évier 2 bacs, une crédence beige, une crédence en carreau de ciment, un sol en bois brun et un plan de travail en cuivre.
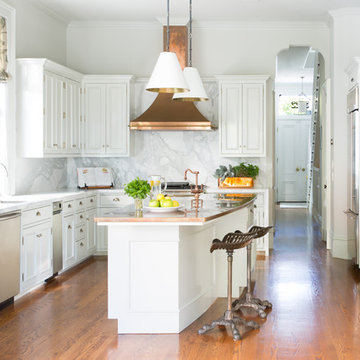
White kitchen in Victorian remodel
Idée de décoration pour une cuisine tradition en U avec un évier encastré, un placard avec porte à panneau encastré, des portes de placard blanches, un plan de travail en cuivre, une crédence blanche, une crédence en dalle de pierre, un électroménager en acier inoxydable, un sol en bois brun, îlot et un sol marron.
Idée de décoration pour une cuisine tradition en U avec un évier encastré, un placard avec porte à panneau encastré, des portes de placard blanches, un plan de travail en cuivre, une crédence blanche, une crédence en dalle de pierre, un électroménager en acier inoxydable, un sol en bois brun, îlot et un sol marron.
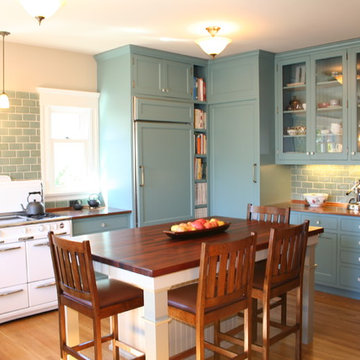
Oakland Kitchen
Idées déco pour une cuisine américaine classique en U de taille moyenne avec un placard à porte vitrée, un plan de travail en cuivre, des portes de placard bleues, une crédence bleue, une crédence en carrelage métro, un électroménager blanc, un évier 1 bac, un sol en bois brun et îlot.
Idées déco pour une cuisine américaine classique en U de taille moyenne avec un placard à porte vitrée, un plan de travail en cuivre, des portes de placard bleues, une crédence bleue, une crédence en carrelage métro, un électroménager blanc, un évier 1 bac, un sol en bois brun et îlot.
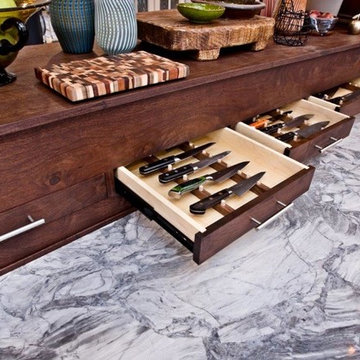
Inspiration pour une grande cuisine ouverte craftsman en U avec un évier encastré, un placard à porte shaker, des portes de placard bleues, un plan de travail en cuivre, une crédence métallisée, une crédence en dalle métallique, un électroménager en acier inoxydable, un sol en bois brun, îlot et un sol marron.
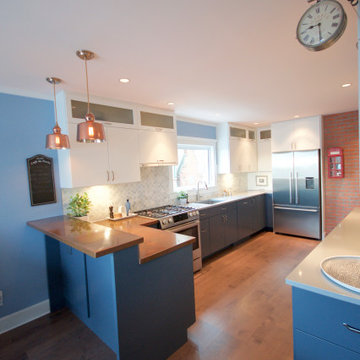
Cette photo montre une cuisine américaine éclectique en L de taille moyenne avec un évier encastré, un placard à porte plane, des portes de placard bleues, un plan de travail en cuivre, une crédence grise, une crédence en marbre, un sol en bois brun, une péninsule et un sol marron.
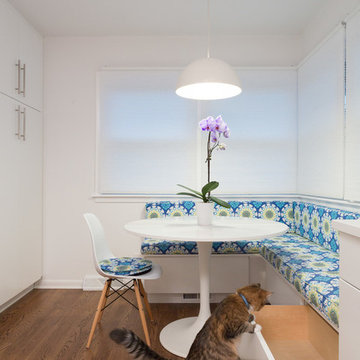
Transforming this galley style kitchen into a long, closed in space provided our clients with an ideal layout that meets all their needs. By adding a wall at one end of the kitchen, which we used for additional cabinets and space-consuming appliances, we were then able to build an inviting custom banquet on the other end. The banquet includes useful built-in storage underneath along with large, corner windows that offer the perfect amount of natural light.
The white painted flat panel custom cabinets and white quartz countertops have a crisp, clean effect on the design while the blue glass subway tiled backsplash adds color and is highlighted by the under cabinet lighting throughout the space.
Home located in Skokie Chicago. Designed by Chi Renovation & Design who also serve the Chicagoland area, and it's surrounding suburbs, with an emphasis on the North Side and North Shore. You'll find their work from the Loop through Lincoln Park, Humboldt Park, Evanston, Wilmette, and all of the way up to Lake Forest.
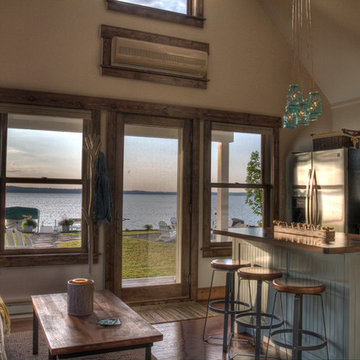
Réalisation d'une cuisine parallèle tradition de taille moyenne avec un évier 2 bacs, un placard à porte affleurante, des portes de placard grises, un plan de travail en cuivre, un électroménager en acier inoxydable, un sol en bois brun, îlot et un sol marron.
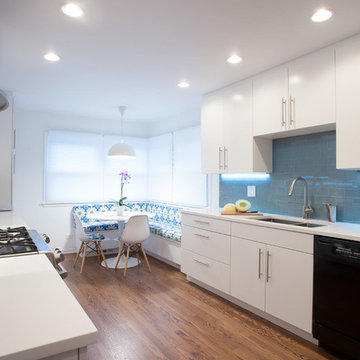
Transforming this galley style kitchen into a long, closed in space provided our clients with an ideal layout that meets all their needs. By adding a wall at one end of the kitchen, which we used for additional cabinets and space-consuming appliances, we were then able to build an inviting custom banquet on the other end. The banquet includes useful built-in storage underneath along with large, corner windows that offer the perfect amount of natural light.
The white painted flat panel custom cabinets and white quartz countertops have a crisp, clean effect on the design while the blue glass subway tiled backsplash adds color and is highlighted by the under cabinet lighting throughout the space.
Home located in Skokie Chicago. Designed by Chi Renovation & Design who also serve the Chicagoland area, and it's surrounding suburbs, with an emphasis on the North Side and North Shore. You'll find their work from the Loop through Lincoln Park, Humboldt Park, Evanston, Wilmette, and all of the way up to Lake Forest.
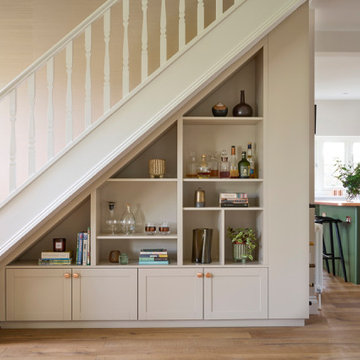
Inspired by fantastic views, there was a strong emphasis on natural materials and lots of textures to create a hygge space.
Making full use of that awkward space under the stairs creating a bespoke made cabinet that could double as a home bar/drinks area
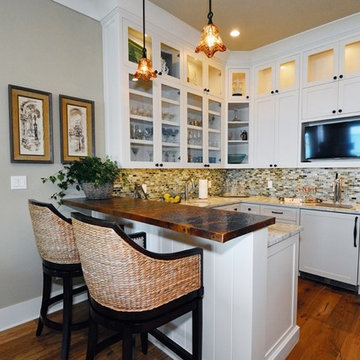
Cette image montre une petite cuisine ouverte traditionnelle en L avec un placard à porte shaker, des portes de placard blanches, un plan de travail en cuivre, une crédence multicolore, une crédence en carreau de verre, un sol en bois brun, un évier encastré, un électroménager en acier inoxydable, une péninsule et un sol marron.
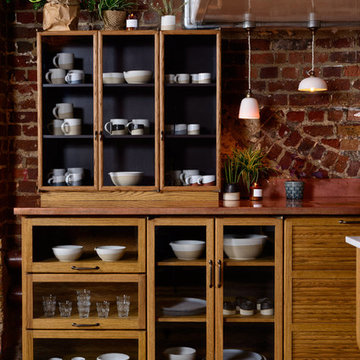
Aménagement d'une cuisine classique en bois brun fermée et de taille moyenne avec un évier 2 bacs, un plan de travail en cuivre, une crédence marron, un sol en bois brun, îlot, un sol marron et un plan de travail marron.
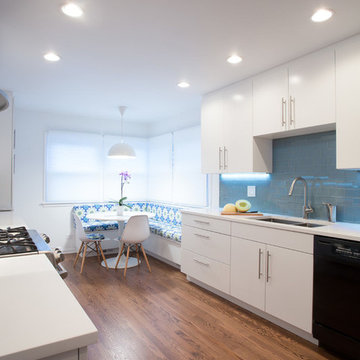
Transforming this galley style kitchen into a long, closed in space provided our clients with an ideal layout that meets all their needs. By adding a wall at one end of the kitchen, which we used for additional cabinets and space-consuming appliances, we were then able to build an inviting custom banquet on the other end. The banquet includes useful built-in storage underneath along with large, corner windows that offer the perfect amount of natural light.
The white painted flat panel custom cabinets and white quartz countertops have a crisp, clean effect on the design while the blue glass subway tiled backsplash adds color and is highlighted by the under cabinet lighting throughout the space.
Home located in Skokie Chicago. Designed by Chi Renovation & Design who also serve the Chicagoland area, and it's surrounding suburbs, with an emphasis on the North Side and North Shore. You'll find their work from the Loop through Lincoln Park, Humboldt Park, Evanston, Wilmette, and all of the way up to Lake Forest.
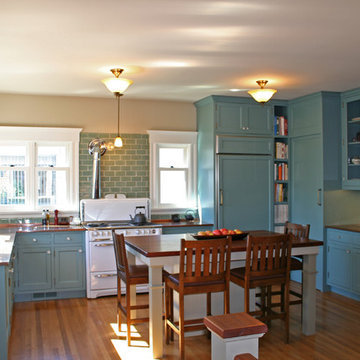
Oakland Kitchen
Idée de décoration pour une cuisine américaine tradition en U de taille moyenne avec un évier 1 bac, un placard à porte vitrée, des portes de placard bleues, un électroménager blanc, un sol en bois brun, îlot, une crédence bleue, une crédence en carrelage métro et un plan de travail en cuivre.
Idée de décoration pour une cuisine américaine tradition en U de taille moyenne avec un évier 1 bac, un placard à porte vitrée, des portes de placard bleues, un électroménager blanc, un sol en bois brun, îlot, une crédence bleue, une crédence en carrelage métro et un plan de travail en cuivre.
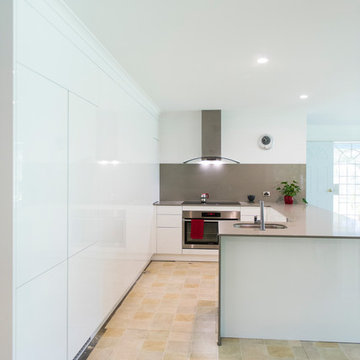
2 Pak White gloss doors, Caesarstone benchtop
Cette image montre une grande cuisine américaine design en U avec un évier posé, un placard à porte plane, des portes de placard blanches, un plan de travail en cuivre, une crédence blanche, une crédence en feuille de verre, un électroménager blanc, un sol en bois brun, îlot, un sol blanc et un plan de travail blanc.
Cette image montre une grande cuisine américaine design en U avec un évier posé, un placard à porte plane, des portes de placard blanches, un plan de travail en cuivre, une crédence blanche, une crédence en feuille de verre, un électroménager blanc, un sol en bois brun, îlot, un sol blanc et un plan de travail blanc.
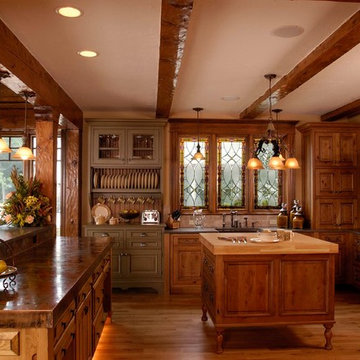
Photo by Linda Oyama Bryan.
Cabinetry by Wood-Mode/Brookhaven.
Inspiration pour une grande cuisine ouverte encastrable traditionnelle en U et bois brun avec un évier de ferme, un placard avec porte à panneau surélevé, un plan de travail en cuivre, une crédence beige, une crédence en carrelage de pierre, un sol en bois brun et 2 îlots.
Inspiration pour une grande cuisine ouverte encastrable traditionnelle en U et bois brun avec un évier de ferme, un placard avec porte à panneau surélevé, un plan de travail en cuivre, une crédence beige, une crédence en carrelage de pierre, un sol en bois brun et 2 îlots.
Idées déco de cuisines avec un plan de travail en cuivre et un sol en bois brun
1
