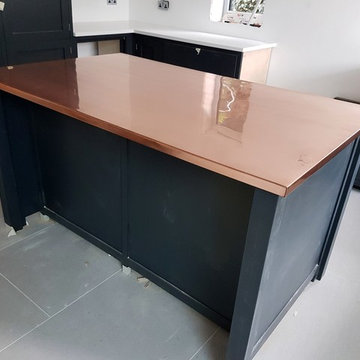Idées déco de cuisines avec un plan de travail en cuivre
Trier par :
Budget
Trier par:Populaires du jour
1 - 20 sur 189 photos
1 sur 3
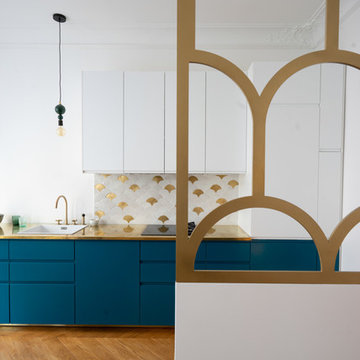
Thomas Leclerc
Exemple d'une cuisine ouverte parallèle scandinave de taille moyenne avec un évier 1 bac, un placard à porte affleurante, des portes de placard bleues, un plan de travail en cuivre, une crédence blanche, une crédence en céramique, un électroménager noir, parquet clair, aucun îlot, un sol marron et un plan de travail jaune.
Exemple d'une cuisine ouverte parallèle scandinave de taille moyenne avec un évier 1 bac, un placard à porte affleurante, des portes de placard bleues, un plan de travail en cuivre, une crédence blanche, une crédence en céramique, un électroménager noir, parquet clair, aucun îlot, un sol marron et un plan de travail jaune.
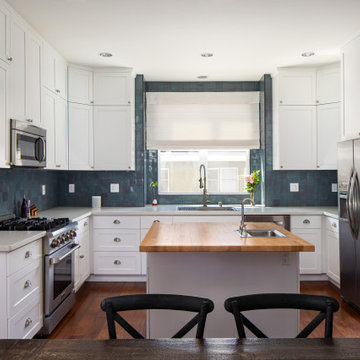
Updating a recently built town home in culver city for a wonderful family was a very enjoyable project for us.
a classic shaker kitchen with double row of upper cabinets due to the extra high ceiling. butcher block island with a sink as a work area. The centerpiece of it all is the amazing handmade Moroccan zellige tiles that were used as the backsplash.
going all the way to the ceiling around the window area and finished off in the corners with a black matt Schluter corner system.
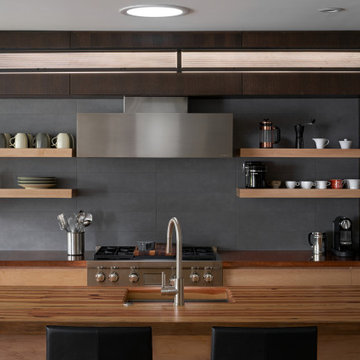
The cleanliness and efficiency of the kitchen uses the most of its space by branching out a variety of six different work spaces. Here is the kitchens main farmhouse sink surrounded by the reclaimed wooden bar.
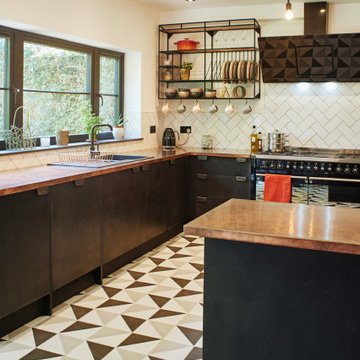
A modern take on the classic black and white kitchen floor, these beautiful tiles from Artisans of Devizes are laid over a very clever electric underfloor heating system from Vario-Pro to keep heat under feet.
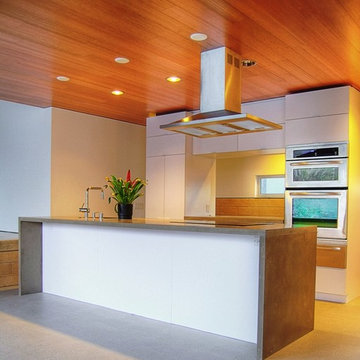
Photography by Greg Hoppe.
Idées déco pour une cuisine ouverte industrielle en L de taille moyenne avec un évier encastré, un placard à porte plane, des portes de placard blanches, un plan de travail en cuivre, un électroménager en acier inoxydable, sol en béton ciré et îlot.
Idées déco pour une cuisine ouverte industrielle en L de taille moyenne avec un évier encastré, un placard à porte plane, des portes de placard blanches, un plan de travail en cuivre, un électroménager en acier inoxydable, sol en béton ciré et îlot.

Mustard color cabinets with copper and teak countertops. Basque slate floor from Ann Sacks Tile. Project Location Batavia, IL
Cette photo montre une petite cuisine parallèle et encastrable nature fermée avec un évier de ferme, des portes de placard jaunes, un plan de travail en cuivre, une crédence jaune, un sol en ardoise, aucun îlot, un placard à porte shaker et un plan de travail rouge.
Cette photo montre une petite cuisine parallèle et encastrable nature fermée avec un évier de ferme, des portes de placard jaunes, un plan de travail en cuivre, une crédence jaune, un sol en ardoise, aucun îlot, un placard à porte shaker et un plan de travail rouge.
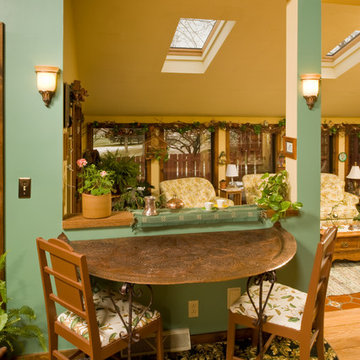
Réalisation d'une petite cuisine américaine tradition avec un évier 2 bacs, un placard avec porte à panneau encastré, des portes de placard blanches, un plan de travail en cuivre, une crédence en céramique, un électroménager en acier inoxydable, un sol en bois brun et îlot.

Idée de décoration pour une grande cuisine méditerranéenne en L avec une crédence blanche, un évier encastré, un placard avec porte à panneau surélevé, des portes de placard grises, un plan de travail en cuivre, une crédence en céramique, un électroménager en acier inoxydable, tomettes au sol et îlot.

Interior Designers & Decorators
interior designer, interior, design, decorator, residential, commercial, staging, color consulting, product design, full service, custom home furnishing, space planning, full service design, furniture and finish selection, interior design consultation, functionality, award winning designers, conceptual design, kitchen and bathroom design, custom cabinetry design, interior elevations, interior renderings, hardware selections, lighting design, project management, design consultation, General Contractor/Home Builders/Design Build
general contractor, renovation, renovating, timber framing, new construction,
custom, home builders, luxury, unique, high end homes, project management, carpentry, design build firms, custom construction, luxury homes, green home builders, eco-friendly, ground up construction, architectural planning, custom decks, deck building, Kitchen & Bath/ Cabinets & Cabinetry
kitchen and bath remodelers, kitchen, bath, remodel, remodelers, renovation, kitchen and bath designers, renovation home center,custom cabinetry design custom home furnishing, modern countertops, cabinets, clean lines, contemporary kitchen, storage solutions, modern storage, gas stove, recessed lighting, stainless range, custom backsplash, glass backsplash, modern kitchen hardware, custom millwork, luxurious bathroom, luxury bathroom , miami beach construction , modern bathroom design, Conceptual Staging, color consultation, certified stager, interior, design, decorator, residential, commercial, staging, color consulting, product design, full service, custom home furnishing, space planning, full service design, furniture and finish selection, interior design consultation, functionality, award winning designers, conceptual design, kitchen and bathroom design, custom cabinetry design, interior elevations, interior renderings, hardware selections, lighting design, project management, design consultation
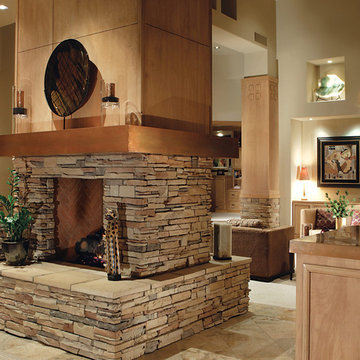
The open concept kitchen in this transitional home retains an old world feel with the heavy stacked stone fireplace, but adds modern touches with contemporary art pieces and architectural detail. The custom kitchen cabinetry is echoed in the fireplace stack and mantle, and the wrapped wooden columns.
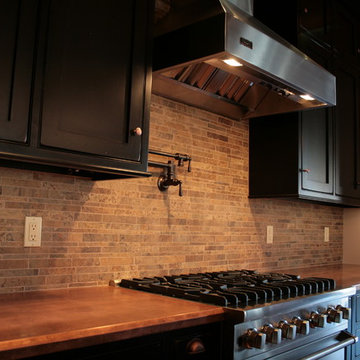
Nugent Design Build, LLC
Idée de décoration pour une cuisine ouverte bohème en L de taille moyenne avec un placard à porte affleurante, des portes de placard noires, un plan de travail en cuivre, une crédence beige, une crédence en céramique, un électroménager en acier inoxydable, un sol en bois brun et îlot.
Idée de décoration pour une cuisine ouverte bohème en L de taille moyenne avec un placard à porte affleurante, des portes de placard noires, un plan de travail en cuivre, une crédence beige, une crédence en céramique, un électroménager en acier inoxydable, un sol en bois brun et îlot.
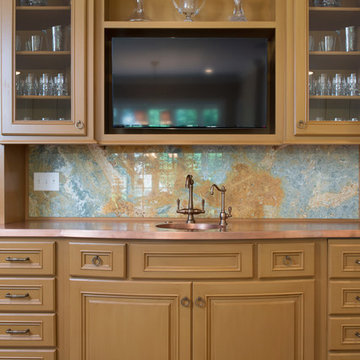
Matt Koucerek
Réalisation d'une cuisine américaine tradition de taille moyenne avec un placard avec porte à panneau surélevé, des portes de placard marrons, un plan de travail en cuivre, une crédence bleue, une crédence en dalle de pierre, un sol en bois brun et îlot.
Réalisation d'une cuisine américaine tradition de taille moyenne avec un placard avec porte à panneau surélevé, des portes de placard marrons, un plan de travail en cuivre, une crédence bleue, une crédence en dalle de pierre, un sol en bois brun et îlot.
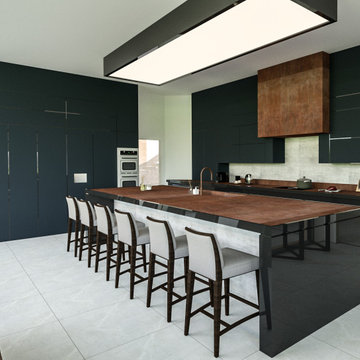
Idée de décoration pour une très grande cuisine ouverte minimaliste en L avec un évier encastré, un placard à porte plane, des portes de placard bleues, un plan de travail en cuivre, une crédence grise, une crédence en pierre calcaire, un électroménager en acier inoxydable, un sol en carrelage de céramique, îlot, un sol gris et un plan de travail marron.

Thomas Leclerc
Réalisation d'une cuisine ouverte parallèle nordique de taille moyenne avec un évier 1 bac, un placard à porte affleurante, des portes de placard bleues, un plan de travail en cuivre, une crédence blanche, une crédence en céramique, un électroménager noir, parquet clair, aucun îlot, un sol marron et un plan de travail jaune.
Réalisation d'une cuisine ouverte parallèle nordique de taille moyenne avec un évier 1 bac, un placard à porte affleurante, des portes de placard bleues, un plan de travail en cuivre, une crédence blanche, une crédence en céramique, un électroménager noir, parquet clair, aucun îlot, un sol marron et un plan de travail jaune.
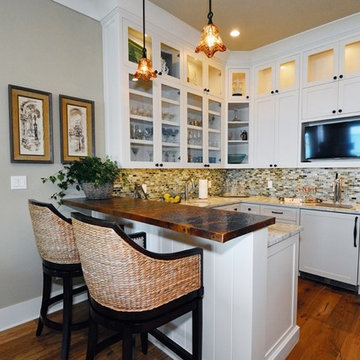
Cette image montre une petite cuisine ouverte traditionnelle en L avec un placard à porte shaker, des portes de placard blanches, un plan de travail en cuivre, une crédence multicolore, une crédence en carreau de verre, un sol en bois brun, un évier encastré, un électroménager en acier inoxydable, une péninsule et un sol marron.
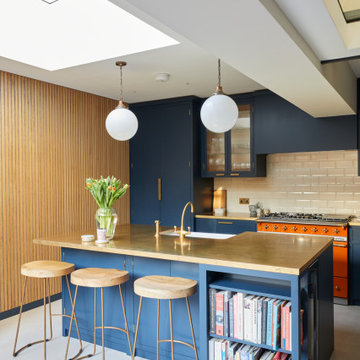
Réalisation d'une cuisine parallèle et encastrable minimaliste de taille moyenne avec un évier posé, un placard à porte shaker, des portes de placard bleues, un plan de travail en cuivre, une crédence blanche, une crédence en carreau de porcelaine et îlot.
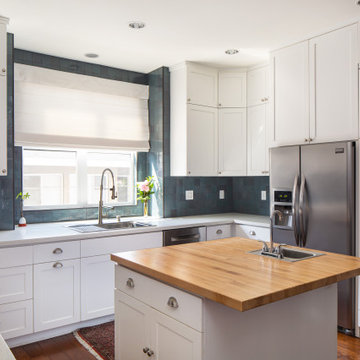
Updating a recently built town home in culver city for a wonderful family was a very enjoyable project for us.
a classic shaker kitchen with double row of upper cabinets due to the extra high ceiling. butcher block island with a sink as a work area. The centerpiece of it all is the amazing handmade Moroccan zellige tiles that were used as the backsplash.
going all the way to the ceiling around the window area and finished off in the corners with a black matt Schluter corner system.
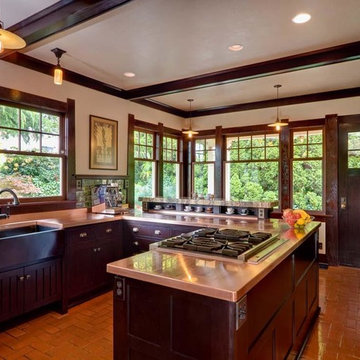
Richard McNamee Photography
Réalisation d'une cuisine craftsman en U et bois foncé avec un évier de ferme, un placard à porte shaker, un plan de travail en cuivre, une crédence verte, une crédence en céramique, un électroménager en acier inoxydable, tomettes au sol et une péninsule.
Réalisation d'une cuisine craftsman en U et bois foncé avec un évier de ferme, un placard à porte shaker, un plan de travail en cuivre, une crédence verte, une crédence en céramique, un électroménager en acier inoxydable, tomettes au sol et une péninsule.
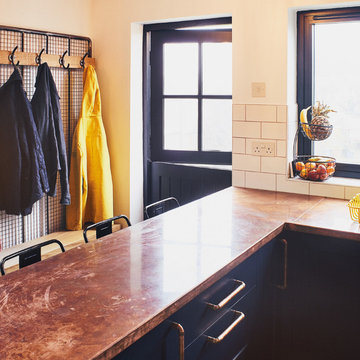
The first thing you see as you walk in is the beautifully patinated Copper work surface, creating a breakfast bar in the centre of the room, which seamlessly sweeps around to give ample work surface around the kitchen.
Idées déco de cuisines avec un plan de travail en cuivre
1
