Idées déco de cuisines avec un plan de travail en granite et 2 îlots
Trier par :
Budget
Trier par:Populaires du jour
121 - 140 sur 13 498 photos
1 sur 3
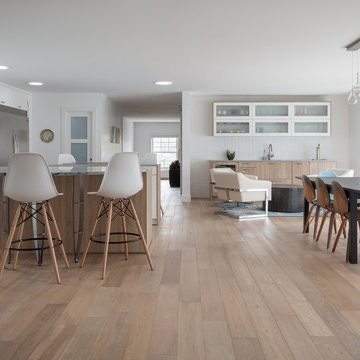
Part of a complete home renovation in an aging Mid-Century Bow Mar home, this expansive kitchen is visually and physically the home's centerpiece. I used two large seating areas attached to opposing half-circle islands to create a functional and comfortable family space, as well as house a microwave drawer and induction cooktop.
The high-gloss white wall cabinetry, paired with oak base cabinetry is Bauformat, German designed and manufactured. The subtle contrast between the flooring and base cabinetry, paired with Mid Century inspired matte-white large-format wall tile keeps the whole space light and airy. Natural light is ample from the window over the sink to the large sliding doors and light tubes in the ceiling.
Tim Gormley, TG Image
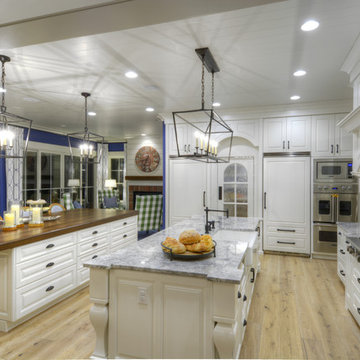
Kitchen in Brooks Brothers Cabinetry Custom Line in a wide stile door style. White Dove custom color on Maple. Photo taken by Paul Kohlman of Paul Kohlman Photography
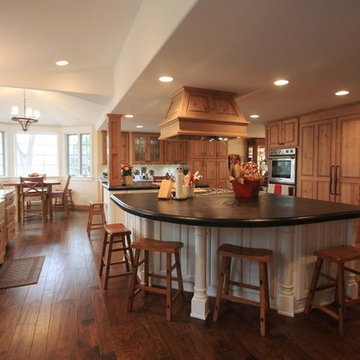
Cette photo montre une très grande cuisine américaine chic en bois vieilli avec un évier de ferme, un placard avec porte à panneau surélevé, 2 îlots, un électroménager en acier inoxydable, un plan de travail en granite, un sol en bois brun et un sol marron.
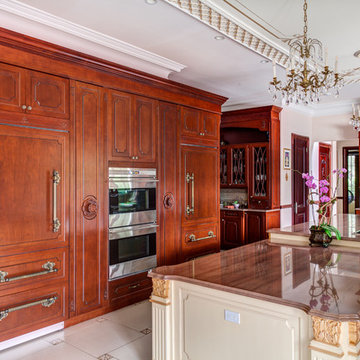
Custom two-tone traditional kitchen designed and fabricated by Teoria Interiors for a beautiful Kings Point residence.
Photography by Chris Veith
Idée de décoration pour une très grande cuisine ouverte encastrable victorienne en U et bois foncé avec un évier de ferme, un placard avec porte à panneau surélevé, un plan de travail en granite, une crédence beige, une crédence en céramique, un sol en carrelage de céramique, 2 îlots et un sol beige.
Idée de décoration pour une très grande cuisine ouverte encastrable victorienne en U et bois foncé avec un évier de ferme, un placard avec porte à panneau surélevé, un plan de travail en granite, une crédence beige, une crédence en céramique, un sol en carrelage de céramique, 2 îlots et un sol beige.
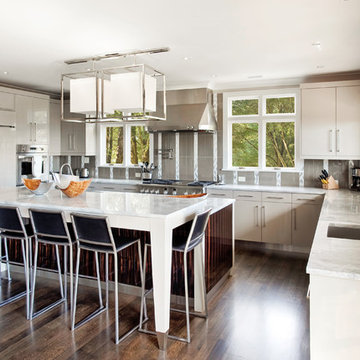
Photos by William Quarles
Designed by Interior Consultations
Built by Robert Paige Cabinetry
Architect Tyler Smyth
Exemple d'une grande cuisine encastrable tendance en U avec un évier 1 bac, un placard à porte plane, des portes de placard grises, une crédence grise, un plan de travail en granite, une crédence en carreau de verre, 2 îlots, parquet foncé, un sol marron et un plan de travail blanc.
Exemple d'une grande cuisine encastrable tendance en U avec un évier 1 bac, un placard à porte plane, des portes de placard grises, une crédence grise, un plan de travail en granite, une crédence en carreau de verre, 2 îlots, parquet foncé, un sol marron et un plan de travail blanc.
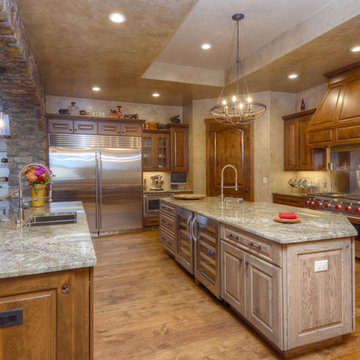
What goes into a Parade of Homes award-winning kitchen? Two level granite countertops, elegant lighting, custom cabinetry with custom hood, hand plastered walls and ceiling, stone arch, and hand scraped floors make this gourmet custom kitchen the ideal spot for entraining or just hanging out. The chef level features include Wolf-Subzero appliances and coffee bar. Photo by Paul Kohlman.

Kitchen view to Great room
Réalisation d'une grande cuisine ouverte encastrable méditerranéenne en U avec un évier encastré, un placard avec porte à panneau surélevé, des portes de placard blanches, un plan de travail en granite, une crédence beige, une crédence en céramique, un sol en bois brun, 2 îlots, un sol marron, un plan de travail beige et un plafond voûté.
Réalisation d'une grande cuisine ouverte encastrable méditerranéenne en U avec un évier encastré, un placard avec porte à panneau surélevé, des portes de placard blanches, un plan de travail en granite, une crédence beige, une crédence en céramique, un sol en bois brun, 2 îlots, un sol marron, un plan de travail beige et un plafond voûté.
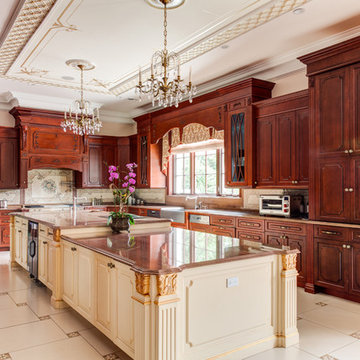
Custom two-tone traditional kitchen designed and fabricated by Teoria Interiors for a beautiful Kings Point residence.
Photography by Chris Veith
Exemple d'une très grande cuisine encastrable et bicolore victorienne en U et bois foncé fermée avec un évier de ferme, un placard avec porte à panneau surélevé, un plan de travail en granite, une crédence beige, une crédence en céramique, un sol en carrelage de céramique, 2 îlots, un sol beige et un plan de travail marron.
Exemple d'une très grande cuisine encastrable et bicolore victorienne en U et bois foncé fermée avec un évier de ferme, un placard avec porte à panneau surélevé, un plan de travail en granite, une crédence beige, une crédence en céramique, un sol en carrelage de céramique, 2 îlots, un sol beige et un plan de travail marron.
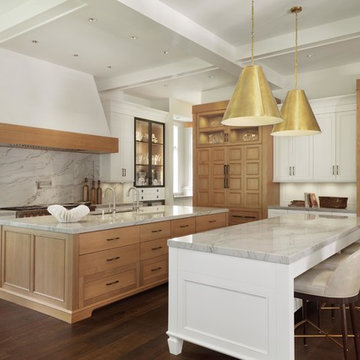
Cette image montre une grande cuisine américaine parallèle et encastrable traditionnelle en bois clair avec un évier encastré, un placard à porte shaker, un plan de travail en granite, une crédence en dalle de pierre, parquet foncé et 2 îlots.
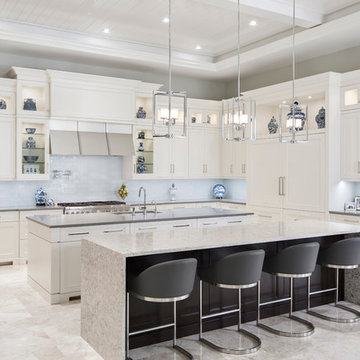
Amber Frederiksen Photography
Cette image montre une cuisine ouverte encastrable traditionnelle en L de taille moyenne avec un évier 1 bac, un placard avec porte à panneau encastré, des portes de placard blanches, un plan de travail en granite, une crédence blanche, une crédence en carreau de verre, un sol en travertin et 2 îlots.
Cette image montre une cuisine ouverte encastrable traditionnelle en L de taille moyenne avec un évier 1 bac, un placard avec porte à panneau encastré, des portes de placard blanches, un plan de travail en granite, une crédence blanche, une crédence en carreau de verre, un sol en travertin et 2 îlots.
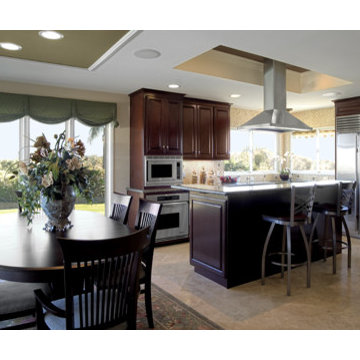
Idées déco pour une très grande cuisine ouverte classique en U avec un évier 2 bacs, un placard avec porte à panneau surélevé, un plan de travail en granite, une crédence beige, une crédence en carrelage de pierre, un électroménager en acier inoxydable, un sol en travertin et 2 îlots.
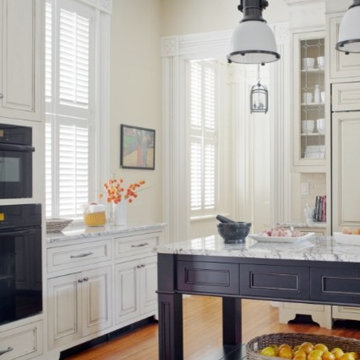
Idées déco pour une très grande cuisine américaine linéaire classique avec un évier 1 bac, un placard à porte vitrée, des portes de placard noires, un plan de travail en granite, une crédence beige, une crédence en carreau de porcelaine, un électroménager en acier inoxydable, un sol en bois brun et 2 îlots.
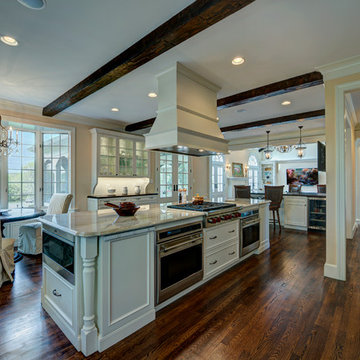
Robert Merhaut
Exemple d'une grande cuisine américaine moderne avec un placard à porte vitrée, des portes de placard blanches, un plan de travail en granite, une crédence blanche, un électroménager en acier inoxydable, un sol en bois brun et 2 îlots.
Exemple d'une grande cuisine américaine moderne avec un placard à porte vitrée, des portes de placard blanches, un plan de travail en granite, une crédence blanche, un électroménager en acier inoxydable, un sol en bois brun et 2 îlots.
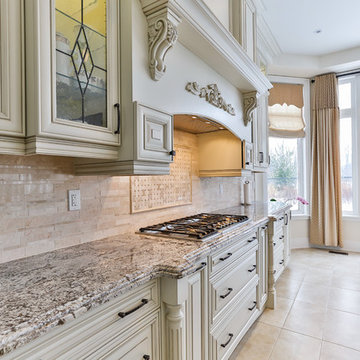
Cette photo montre une grande cuisine chic avec un placard avec porte à panneau surélevé, des portes de placard blanches, un plan de travail en granite, un électroménager en acier inoxydable et 2 îlots.
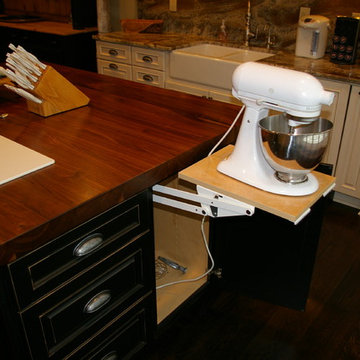
Dura Supreme Cabinetry
Highland Design Gallery-Todd Swarts
Exemple d'une grande cuisine américaine parallèle chic en bois brun avec un évier de ferme, un placard avec porte à panneau surélevé, un plan de travail en granite, une crédence en dalle de pierre, un électroménager en acier inoxydable, une crédence beige, parquet foncé et 2 îlots.
Exemple d'une grande cuisine américaine parallèle chic en bois brun avec un évier de ferme, un placard avec porte à panneau surélevé, un plan de travail en granite, une crédence en dalle de pierre, un électroménager en acier inoxydable, une crédence beige, parquet foncé et 2 îlots.
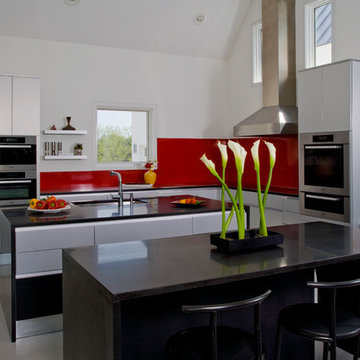
http://www.pickellbuilders.com. Photography by Linda Oyama Bryan.
Contemporary two-island European style kitchen with Aster Cucine cabinetry in a combination of Oak and brushed stainless with a modula door style, black absolute honed countertops and stainless steel countertops, and a stainless steel hood.
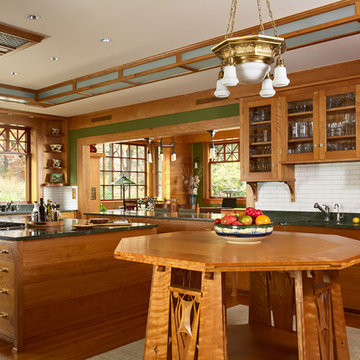
Architecture & Interior Design: David Heide Design Studio
--
Photos: Susan Gilmore
Cette image montre une très grande cuisine encastrable craftsman en U et bois brun fermée avec un placard à porte plane, une crédence en carrelage métro, un évier encastré, un plan de travail en granite, une crédence blanche, un sol en bois brun et 2 îlots.
Cette image montre une très grande cuisine encastrable craftsman en U et bois brun fermée avec un placard à porte plane, une crédence en carrelage métro, un évier encastré, un plan de travail en granite, une crédence blanche, un sol en bois brun et 2 îlots.
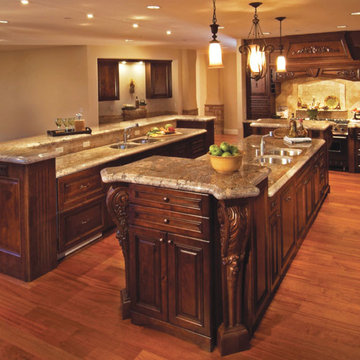
Inspiration pour une cuisine parallèle traditionnelle en bois foncé fermée avec un évier 2 bacs, un placard à porte affleurante, un plan de travail en granite, une crédence beige, un électroménager en acier inoxydable, un sol en bois brun et 2 îlots.
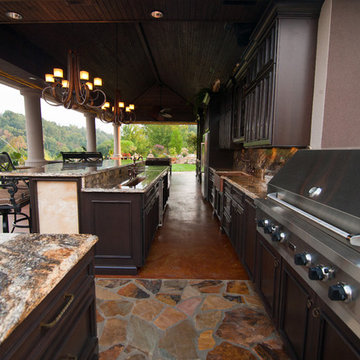
Black coffee stained cherry cabinets with a black glaze and resin waterproof finish. Granite ogee edge countertops with full height granite backsplash. Honey onyx was used for the back of the island. Custom designed ironwork with bronze finish. Copper farmhouse sink. Island trough copper sink 42" in width. Oil Rubbed bronze faucets. Viking appliances. Frontgate outdoor barstools.
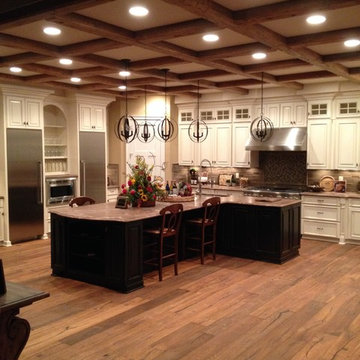
Elite Kitchen & Bath
Aménagement d'une grande cuisine américaine classique en U avec un évier encastré, un placard avec porte à panneau surélevé, des portes de placard beiges, un plan de travail en granite, une crédence multicolore, une crédence en carreau de verre, un électroménager en acier inoxydable, un sol en bois brun et 2 îlots.
Aménagement d'une grande cuisine américaine classique en U avec un évier encastré, un placard avec porte à panneau surélevé, des portes de placard beiges, un plan de travail en granite, une crédence multicolore, une crédence en carreau de verre, un électroménager en acier inoxydable, un sol en bois brun et 2 îlots.
Idées déco de cuisines avec un plan de travail en granite et 2 îlots
7