Idées déco de cuisines avec un plan de travail en granite et parquet en bambou
Trier par :
Budget
Trier par:Populaires du jour
101 - 120 sur 1 470 photos
1 sur 3
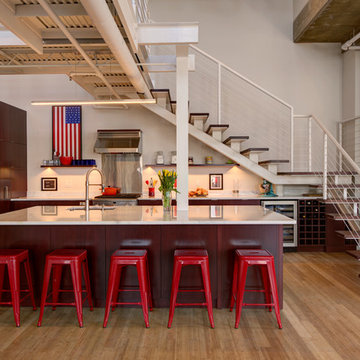
Robert Merhaut
Exemple d'une cuisine ouverte industrielle en bois foncé avec un évier encastré, un placard à porte plane, un électroménager en acier inoxydable, îlot, un plan de travail gris, un plan de travail en granite et parquet en bambou.
Exemple d'une cuisine ouverte industrielle en bois foncé avec un évier encastré, un placard à porte plane, un électroménager en acier inoxydable, îlot, un plan de travail gris, un plan de travail en granite et parquet en bambou.
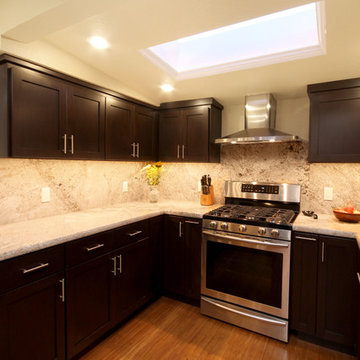
Aménagement d'une cuisine parallèle classique en bois foncé fermée et de taille moyenne avec un évier encastré, un placard à porte shaker, un plan de travail en granite, une crédence multicolore, une crédence en dalle de pierre, un électroménager en acier inoxydable, parquet en bambou et une péninsule.
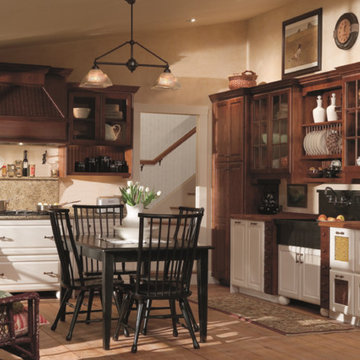
"Cardigan Tile and Plumbing, Inc., t/a Kitchens and Baths by Cardigan
"Yorktowne Cabinetry"
Chestnut on knotty alder; base cabinets in Divinity finish on maple
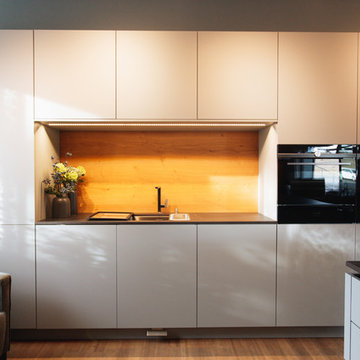
Aménagement d'une grande cuisine américaine parallèle contemporaine avec un évier encastré, un placard à porte plane, des portes de placard grises, un plan de travail en granite, une crédence marron, une crédence en bois, un électroménager noir, parquet en bambou, îlot, un sol marron et plan de travail noir.
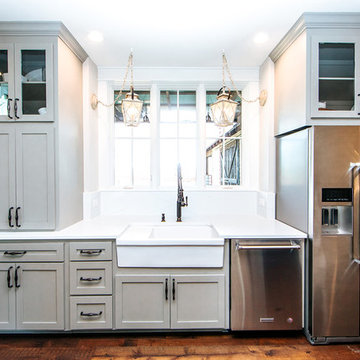
Snap Chic Photography
Réalisation d'une grande cuisine américaine champêtre en L avec un évier de ferme, un placard à porte shaker, des portes de placard bleues, un plan de travail en granite, une crédence blanche, une crédence en carrelage métro, un électroménager en acier inoxydable, parquet en bambou, îlot, un sol marron et un plan de travail blanc.
Réalisation d'une grande cuisine américaine champêtre en L avec un évier de ferme, un placard à porte shaker, des portes de placard bleues, un plan de travail en granite, une crédence blanche, une crédence en carrelage métro, un électroménager en acier inoxydable, parquet en bambou, îlot, un sol marron et un plan de travail blanc.

Erik Lubbock
Aménagement d'une cuisine américaine craftsman en L et bois brun de taille moyenne avec un placard à porte plane, un plan de travail en granite, une crédence bleue, un électroménager en acier inoxydable, parquet en bambou, îlot, un évier posé et un sol beige.
Aménagement d'une cuisine américaine craftsman en L et bois brun de taille moyenne avec un placard à porte plane, un plan de travail en granite, une crédence bleue, un électroménager en acier inoxydable, parquet en bambou, îlot, un évier posé et un sol beige.
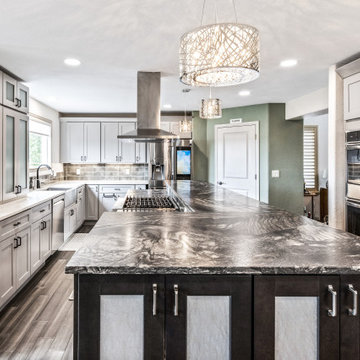
A mixture of glass and solid door Shaker cabinets, upper and lower after full expansion and remodel.
Idées déco pour une grande cuisine américaine grise et noire classique en L avec un évier encastré, un placard à porte shaker, des portes de placard grises, un plan de travail en granite, une crédence verte, une crédence en céramique, un électroménager en acier inoxydable, parquet en bambou, îlot, un sol marron, un plan de travail multicolore et fenêtre au-dessus de l'évier.
Idées déco pour une grande cuisine américaine grise et noire classique en L avec un évier encastré, un placard à porte shaker, des portes de placard grises, un plan de travail en granite, une crédence verte, une crédence en céramique, un électroménager en acier inoxydable, parquet en bambou, îlot, un sol marron, un plan de travail multicolore et fenêtre au-dessus de l'évier.
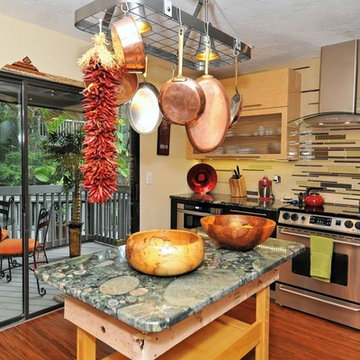
Affinity Kitchen & Bath, Sarasota
Exemple d'une petite cuisine américaine éclectique en U et bois clair avec un évier encastré, un placard à porte plane, un plan de travail en granite, une crédence en carreau de verre, un électroménager en acier inoxydable, parquet en bambou, une crédence multicolore, îlot et un sol marron.
Exemple d'une petite cuisine américaine éclectique en U et bois clair avec un évier encastré, un placard à porte plane, un plan de travail en granite, une crédence en carreau de verre, un électroménager en acier inoxydable, parquet en bambou, une crédence multicolore, îlot et un sol marron.
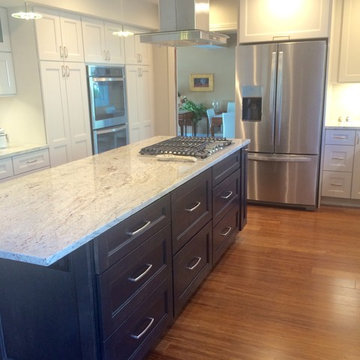
Jolene Amico, Masterbrand Kemper cabinetry, Doorstyle: Amstead maple. Dover finish, Island: door style: Amstead maple. Storm finish, Granite: river white, Frosted glass, Wine rack, Top hinge wall cabinets, Toe kick drawers, Bamboo flooring
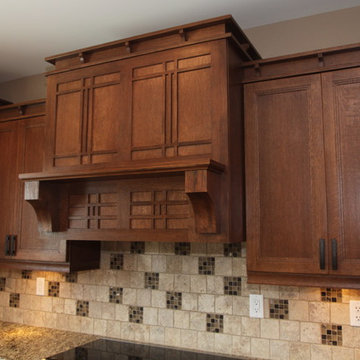
Aménagement d'une grande cuisine américaine craftsman en U et bois foncé avec un évier encastré, un placard à porte plane, un plan de travail en granite, une crédence marron, une crédence en carreau de porcelaine, un électroménager en acier inoxydable, parquet en bambou et îlot.
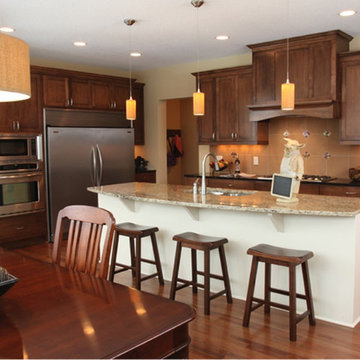
Réalisation d'une cuisine américaine tradition en L et bois brun de taille moyenne avec un évier 2 bacs, un placard à porte shaker, un plan de travail en granite, une crédence orange, une crédence en terre cuite, un électroménager en acier inoxydable, parquet en bambou et îlot.
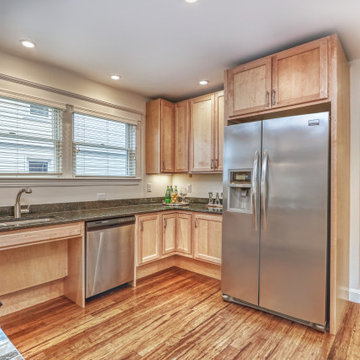
This kitchen is the central feature of a "Universal design" for a two-level urban apartment renovation. Universal design creates environments that are accessible to all people, regardless of age, disability or other factors.
Universal design allows us and our loved ones to stay at home during rehabilitation or while living with a disability. Universal design also allows us to age in place while we stay in our homes.
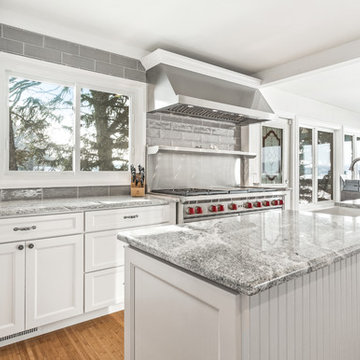
Cette photo montre une grande cuisine américaine moderne avec un évier de ferme, des portes de placard blanches, un plan de travail en granite, une crédence grise, une crédence en carreau de porcelaine, un électroménager en acier inoxydable, parquet en bambou, îlot et un plan de travail multicolore.
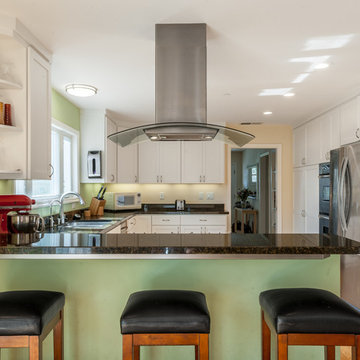
A bar separates the kitchen and dining room adding extra seating to the space.
Réalisation d'une arrière-cuisine craftsman en U de taille moyenne avec un évier 2 bacs, un placard à porte shaker, des portes de placard blanches, un plan de travail en granite, une crédence verte, un électroménager en acier inoxydable, parquet en bambou et une péninsule.
Réalisation d'une arrière-cuisine craftsman en U de taille moyenne avec un évier 2 bacs, un placard à porte shaker, des portes de placard blanches, un plan de travail en granite, une crédence verte, un électroménager en acier inoxydable, parquet en bambou et une péninsule.
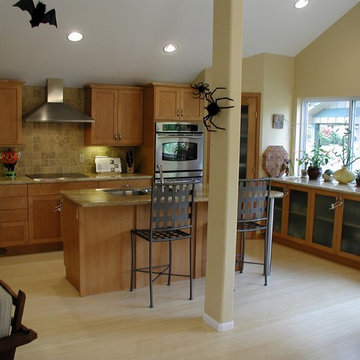
modern kitchen, maple cabinetry, stainless appliances and island post, rain glass on pantry door and base cabinets below window
Cette image montre une cuisine minimaliste en bois brun avec un placard avec porte à panneau encastré, un plan de travail en granite, une crédence multicolore, une crédence en carrelage de pierre, un électroménager en acier inoxydable, parquet en bambou et îlot.
Cette image montre une cuisine minimaliste en bois brun avec un placard avec porte à panneau encastré, un plan de travail en granite, une crédence multicolore, une crédence en carrelage de pierre, un électroménager en acier inoxydable, parquet en bambou et îlot.
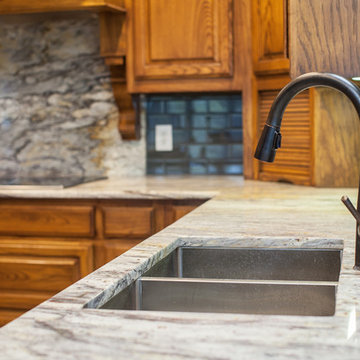
The owner wanted to transform this dated large kitchen. It had light oak cabinets with light gray laminate counters and backsplash. The cabinets were stained darker and some of the base cabinets were reconfigured to maximize storage and convenience. A new, larger island gives the homeowner more space for large family gatherings. Granite counters replaced the old laminate counters. For ease of cleaning, a beautiful piece of granite is behind the cooktop, with dark gray glass tile for the rest of the backsplash. The gray tile highlights the dark veins in the granite. The original lightbox in the kitchen was replaced with recessed lights, a lighted chandelier, and pendant lights. A new custom vent hood transformed the space and created a beautiful focal point with the granite backsplash.
Photo credits: Melinda Ortley
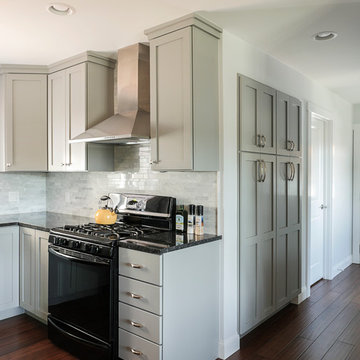
Designer: Ali White
Photography: Carolyn L. Bates
Idée de décoration pour une grande cuisine américaine tradition en L avec un évier de ferme, un placard à porte shaker, des portes de placard grises, un plan de travail en granite, une crédence grise, une crédence en carrelage de pierre, un électroménager noir, parquet en bambou et îlot.
Idée de décoration pour une grande cuisine américaine tradition en L avec un évier de ferme, un placard à porte shaker, des portes de placard grises, un plan de travail en granite, une crédence grise, une crédence en carrelage de pierre, un électroménager noir, parquet en bambou et îlot.
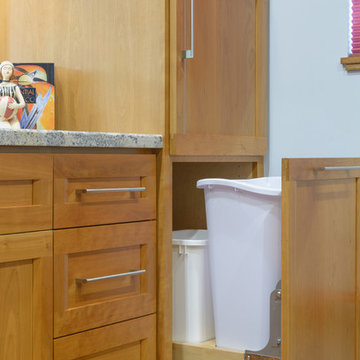
Blue Gator Photography
Exemple d'une petite arrière-cuisine parallèle chic en bois clair avec un évier encastré, un placard à porte shaker, un plan de travail en granite, une crédence bleue, une crédence en carreau de porcelaine, un électroménager en acier inoxydable, parquet en bambou et une péninsule.
Exemple d'une petite arrière-cuisine parallèle chic en bois clair avec un évier encastré, un placard à porte shaker, un plan de travail en granite, une crédence bleue, une crédence en carreau de porcelaine, un électroménager en acier inoxydable, parquet en bambou et une péninsule.
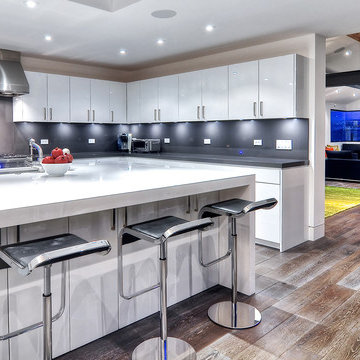
When Irvine designer, Richard Bustos’ client decided to remodel his Orange County 4,900 square foot home into a contemporary space, he immediately thought of Cantoni. His main concern though was based on the assumption that our luxurious modern furnishings came with an equally luxurious price tag. It was only after a visit to our Irvine store, where the client and Richard connected that the client realized our extensive collection of furniture and accessories was well within his reach.
“Richard was very thorough and straight forward as far as pricing,” says the client. "I became very intrigued that he was able to offer high quality products that I was looking for within my budget.”
The next phases of the project involved looking over floor plans and discussing the client’s vision as far as design. The goal was to create a comfortable, yet stylish and modern layout for the client, his wife, and their three kids. In addition to creating a cozy and contemporary space, the client wanted his home to exude a tranquil atmosphere. Drawing most of his inspiration from Houzz, (the leading online platform for home remodeling and design) the client incorporated a Zen-like ambiance through the distressed greyish brown flooring, organic bamboo wall art, and with Richard’s help, earthy wall coverings, found in both the master bedroom and bathroom.
Over the span of approximately two years, Richard helped his client accomplish his vision by selecting pieces of modern furniture that possessed the right colors, earthy tones, and textures so as to complement the home’s pre-existing features.
The first room the duo tackled was the great room, and later continued furnishing the kitchen and master bedroom. Living up to its billing, the great room not only opened up to a breathtaking view of the Newport coast, it also was one great space. Richard decided that the best option to maximize the space would be to break the room into two separate yet distinct areas for living and dining.
While exploring our online collections, the client discovered the Jasper Shag rug in a bold and vibrant green. The grassy green rug paired with the sleek Italian made Montecarlo glass dining table added just the right amount of color and texture to compliment the natural beauty of the bamboo sculpture. The client happily adds, “I’m always receiving complements on the green rug!”
Once the duo had completed the dining area, they worked on furnishing the living area, and later added pieces like the classic Renoir bed to the master bedroom and Crescent Console to the kitchen, which adds both balance and sophistication. The living room, also known as the family room was the central area where Richard’s client and his family would spend quality time. As a fellow family man, Richard understood that that meant creating an inviting space with comfortable and durable pieces of furniture that still possessed a modern flare. The client loved the look and design of the Mercer sectional. With Cantoni’s ability to customize furniture, Richard was able to special order the sectional in a fabric that was both durable and aesthetically pleasing.
Selecting the color scheme for the living room was also greatly influenced by the client’s pre-existing artwork as well as unique distressed floors. Richard recommended adding dark pieces of furniture as seen in the Mercer sectional along with the Viera area rug. He explains, “The darker colors and contrast of the rug’s material worked really well with the distressed wood floor.” Furthermore, the comfortable American Leather Recliner, which was customized in red leather not only maximized the space, but also tied in the client’s picturesque artwork beautifully. The client adds gratefully, “Richard was extremely helpful with color; He was great at seeing if I was taking it too far or not enough.”
It is apparent that Richard and his client made a great team. With the client’s passion for great design and Richard’s design expertise, together they transformed the home into a modern sanctuary. Working with this particular client was a very rewarding experience for Richard. He adds, “My client and his family were so easy and fun to work with. Their enthusiasm, focus, and involvement are what helped me bring their ideas to life. I think we created a unique environment that their entire family can enjoy for many years to come.”
https://www.cantoni.com/project/a-contemporary-sanctuary
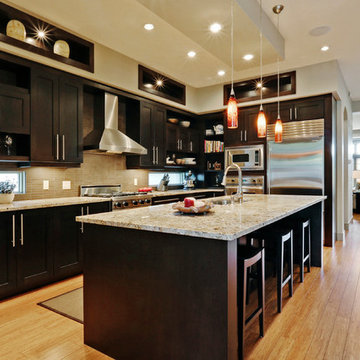
Réalisation d'une cuisine américaine design en L et bois foncé de taille moyenne avec un évier encastré, un placard à porte shaker, un plan de travail en granite, une crédence marron, une crédence en mosaïque, un électroménager en acier inoxydable, parquet en bambou et îlot.
Idées déco de cuisines avec un plan de travail en granite et parquet en bambou
6