Idées déco de cuisines avec un plan de travail en granite et poutres apparentes
Trier par :
Budget
Trier par:Populaires du jour
81 - 100 sur 1 410 photos
1 sur 3
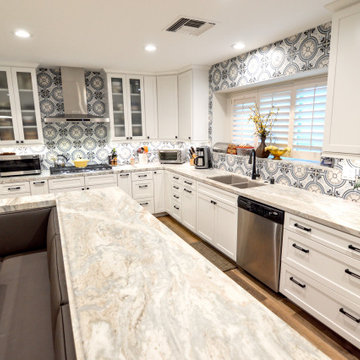
Where do we even start. We renovated just about this whole home. So much so that we decided to split the video into two parts so you can see each area in a bit more detail. Starting with the Kitchen and living areas, because let’s face it, that is the heart of the home. Taking three very separated spaces, removing, and opening the existing dividing walls, then adding back in the supports for them, created a unified living space that flows so openly it is hard to imagine it any other way. Walking in the front door there was a small entry from the formal living room to the family room, with a protruding wall, we removed the peninsula wall, and widened he entry so you can see right into the family room as soon as you stem into the home. On the far left of that same wall we opened up a large space so that you can access each room easily without walking around an ominous divider. Both openings lead to what once was a small closed off kitchen. Removing the peninsula wall off the kitchen space, and closing off a doorway in the far end of the kitchen allowed for one expansive, beautiful space. Now entertaining the whole family is a very welcoming time for all.
The island is an entirely new design for all of us. We designed an L shaped island that offered seating to place the dining table next to. This is such a creative way to offer an island and a formal dinette space for the family. Stacked with drawers and cabinets for storage abound.
Both the cabinets and drawers lining the kitchen walls, and inside the island are all shaker style. A simple design with a lot of impact on the space. Doubling up on the drawer pulls when needed gives the area an old world feel inside a now modern space. White painted cabinets and drawers on the outer walls, and espresso stained ones in the island create a dramatic distinction for the accent island. Topping them all with a honed granite in Fantasy Brown, bringing all of the colors and style together. If you are not familiar with honed granite, it has a softer, more matte finish, rather than the glossy finish of polished granite. Yet another way of creating an old world charm to this space. Inside the cabinets we were able to provide so many wonderful storage options. Lower and upper Super Susan’s in the corner cabinets, slide outs in the pantry, a spice roll out next to the cooktop, and a utensil roll out on the other side of the cook top. Accessibility and functionality all in one kitchen. An added bonus was the area we created for upper and lower roll outs next to the oven. A place to neatly store all of the taller bottles and such for your cooking needs. A wonderful, yet small addition to the kitchen.
A double, unequal bowl sink in grey with a finish complimenting the honed granite, and color to match the boisterous backsplash. Using the simple colors in the space allowed for a beautiful backsplash full of pattern and intrigue. A true eye catcher in this beautiful home.
Moving from the kitchen to the formal living room, and throughout the home, we used a beautiful waterproof laminate that offers the look and feel of real wood, but the functionality of a newer, more durable material. In the formal living room was a fireplace box in place. It blended into the space, but we wanted to create more of the wow factor you have come to expect from us. Building out the shroud around it so that we could wrap the tile around gave a once flat wall, the three dimensional look of a large slab of marble. Now the fireplace, instead of the small, insignificant accent on a large, room blocking wall, sits high and proud in the center of the whole home.
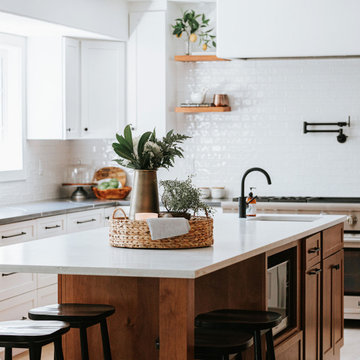
Inspiration pour une grande cuisine américaine parallèle rustique avec un évier de ferme, un placard à porte shaker, des portes de placard blanches, un plan de travail en granite, une crédence blanche, une crédence en carrelage métro, un électroménager en acier inoxydable, îlot, un sol beige, plan de travail noir et poutres apparentes.

Opening up the kitchen to make a great room transformed this living room! Incorporating light wood floor, light wood cabinets, exposed beams gave us a stunning wood on wood design. Using the existing traditional furniture and adding clean lines turned this living space into a transitional open living space. Adding a large Serena & Lily chandelier and honeycomb island lighting gave this space the perfect impact. The large central island grounds the space and adds plenty of working counter space. Bring on the guests!
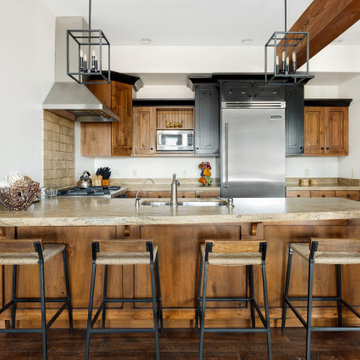
Rustic kitchen with leathered granite countertops, alder cabinets and black cabinet accents. Viking appliances, wood counter stools, exposed wood beams, hardwood floors, SW Shoji white paint.
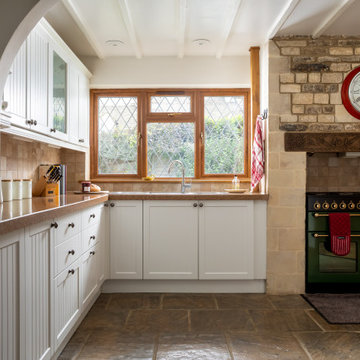
Inspiration pour une cuisine rustique en L fermée et de taille moyenne avec un évier posé, un placard à porte shaker, des portes de placard blanches, un plan de travail en granite, un sol en calcaire et poutres apparentes.
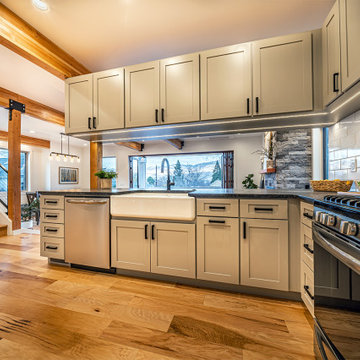
Cette photo montre une cuisine ouverte tendance en L de taille moyenne avec un évier de ferme, un placard à porte shaker, des portes de placard grises, un plan de travail en granite, une crédence grise, une crédence en granite, un électroménager en acier inoxydable, un sol en bois brun, une péninsule, un plan de travail gris et poutres apparentes.

Aménagement d'une grande cuisine ouverte linéaire et blanche et bois industrielle en bois brun avec un évier posé, un placard à porte plane, un plan de travail en granite, une crédence beige, une crédence en marbre, un sol en carrelage de porcelaine, un sol beige, plan de travail noir, poutres apparentes, un électroménager en acier inoxydable et aucun îlot.
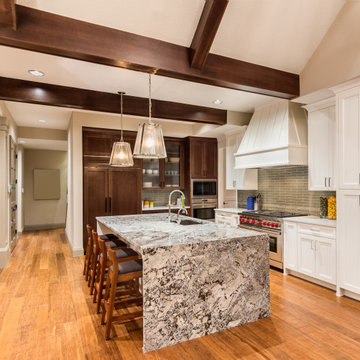
Cette photo montre une grande cuisine ouverte bicolore chic en L avec un évier encastré, un placard à porte shaker, des portes de placard blanches, une crédence verte, un électroménager en acier inoxydable, un sol en bois brun, îlot, un sol marron, un plan de travail gris, poutres apparentes, un plafond voûté, un plan de travail en granite et une crédence en carrelage métro.

david marlowe
Inspiration pour une grande cuisine américaine blanche et bois sud-ouest américain en L et bois brun avec îlot, un évier posé, un placard à porte shaker, un plan de travail en granite, une crédence multicolore, une crédence en céramique, un électroménager en acier inoxydable, un sol en carrelage de céramique, un sol beige, un plan de travail multicolore, poutres apparentes et fenêtre au-dessus de l'évier.
Inspiration pour une grande cuisine américaine blanche et bois sud-ouest américain en L et bois brun avec îlot, un évier posé, un placard à porte shaker, un plan de travail en granite, une crédence multicolore, une crédence en céramique, un électroménager en acier inoxydable, un sol en carrelage de céramique, un sol beige, un plan de travail multicolore, poutres apparentes et fenêtre au-dessus de l'évier.
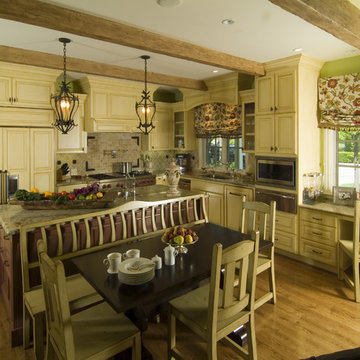
Bright and fresh kitchen with old world charm. Bright pops of color on fabrics and walls to enhance the space giving warmth and character of an Italian villa!

Handcrafted tile back splash, Tray Ceiling with exposed faux wooden beams, shaker cabinets,
Aménagement d'une arrière-cuisine montagne en U et bois clair de taille moyenne avec un évier de ferme, un placard à porte shaker, un plan de travail en granite, une crédence beige, une crédence en céramique, un électroménager en acier inoxydable, parquet clair, îlot, un sol marron, plan de travail noir et poutres apparentes.
Aménagement d'une arrière-cuisine montagne en U et bois clair de taille moyenne avec un évier de ferme, un placard à porte shaker, un plan de travail en granite, une crédence beige, une crédence en céramique, un électroménager en acier inoxydable, parquet clair, îlot, un sol marron, plan de travail noir et poutres apparentes.
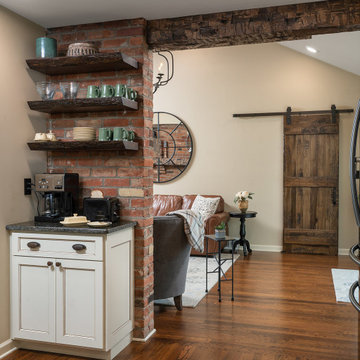
Rustic traditional farmhouse style kitchen features a custom snack - beverage station. Open shelves for storage of glassware, mugs & plates. Lower cabinet for storing snacks. Beverage fridge in adjacent island.
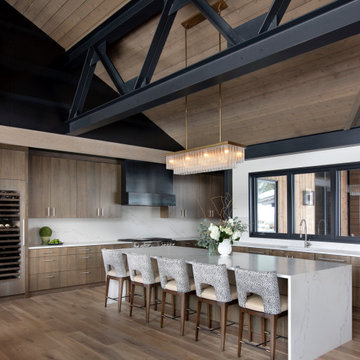
A large island with waterfall countertop provides additional seating while entertaining. Exposed steel beams give a modern aesthetic.
Cette image montre une grande cuisine américaine chalet avec un évier posé, un placard à porte plane, un plan de travail en granite, une crédence blanche, une crédence en granite, un sol en bois brun, îlot, un plan de travail blanc et poutres apparentes.
Cette image montre une grande cuisine américaine chalet avec un évier posé, un placard à porte plane, un plan de travail en granite, une crédence blanche, une crédence en granite, un sol en bois brun, îlot, un plan de travail blanc et poutres apparentes.
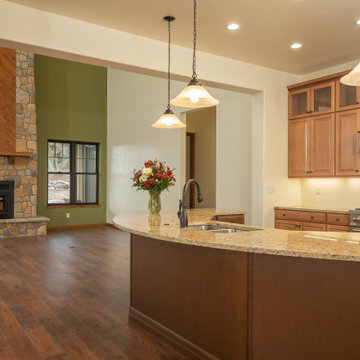
Open kitchen for a chef. Plenty of counter top space on a Santa Cecilia granite slab. Open glass cabinets to display your cherished possessions. Timberlake Cabinets features two tones, Maple Mocha and Maple Truffle.
The kitchen opens into the living room with Knotty Alder sills and trim. A wood burning fireplace surrounded in Glacier Valley Fieldstone by Boral ProStone. Mannington flooring in Restoration Chestnut Hill.
Photos by Robbie Arnold Media, Grand Junction, CO
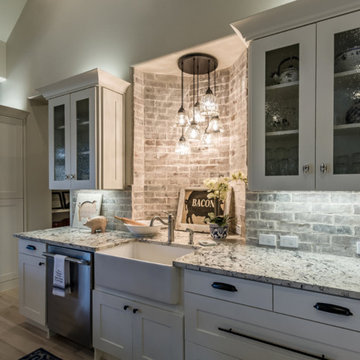
Cette image montre une grande arrière-cuisine blanche et bois minimaliste en U avec un évier de ferme, un placard à porte shaker, des portes de placard blanches, un plan de travail en granite, une crédence grise, une crédence en brique, un électroménager en acier inoxydable, parquet clair, îlot, un sol marron, un plan de travail gris et poutres apparentes.
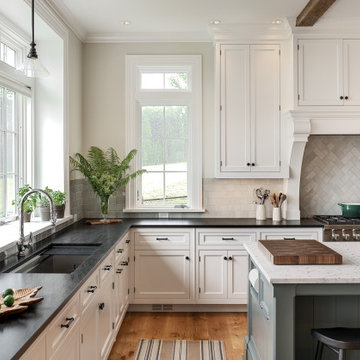
Kitchen with big island
Inspiration pour une grande cuisine américaine traditionnelle en L avec un évier encastré, un placard à porte plane, des portes de placard blanches, un plan de travail en granite, une crédence grise, une crédence en céramique, un électroménager en acier inoxydable, parquet clair, îlot, un sol beige, plan de travail noir et poutres apparentes.
Inspiration pour une grande cuisine américaine traditionnelle en L avec un évier encastré, un placard à porte plane, des portes de placard blanches, un plan de travail en granite, une crédence grise, une crédence en céramique, un électroménager en acier inoxydable, parquet clair, îlot, un sol beige, plan de travail noir et poutres apparentes.

Idée de décoration pour une cuisine ouverte design en L de taille moyenne avec un plan de travail en granite, un électroménager en acier inoxydable, îlot, un sol beige, plan de travail noir et poutres apparentes.
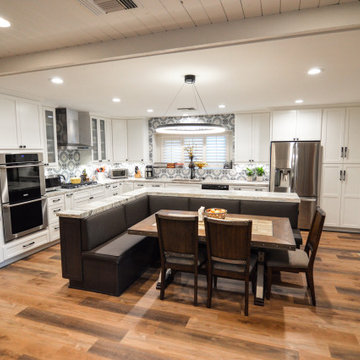
Where do we even start. We renovated just about this whole home. So much so that we decided to split the video into two parts so you can see each area in a bit more detail. Starting with the Kitchen and living areas, because let’s face it, that is the heart of the home. Taking three very separated spaces, removing, and opening the existing dividing walls, then adding back in the supports for them, created a unified living space that flows so openly it is hard to imagine it any other way. Walking in the front door there was a small entry from the formal living room to the family room, with a protruding wall, we removed the peninsula wall, and widened he entry so you can see right into the family room as soon as you stem into the home. On the far left of that same wall we opened up a large space so that you can access each room easily without walking around an ominous divider. Both openings lead to what once was a small closed off kitchen. Removing the peninsula wall off the kitchen space, and closing off a doorway in the far end of the kitchen allowed for one expansive, beautiful space. Now entertaining the whole family is a very welcoming time for all.
The island is an entirely new design for all of us. We designed an L shaped island that offered seating to place the dining table next to. This is such a creative way to offer an island and a formal dinette space for the family. Stacked with drawers and cabinets for storage abound.
Both the cabinets and drawers lining the kitchen walls, and inside the island are all shaker style. A simple design with a lot of impact on the space. Doubling up on the drawer pulls when needed gives the area an old world feel inside a now modern space. White painted cabinets and drawers on the outer walls, and espresso stained ones in the island create a dramatic distinction for the accent island. Topping them all with a honed granite in Fantasy Brown, bringing all of the colors and style together. If you are not familiar with honed granite, it has a softer, more matte finish, rather than the glossy finish of polished granite. Yet another way of creating an old world charm to this space. Inside the cabinets we were able to provide so many wonderful storage options. Lower and upper Super Susan’s in the corner cabinets, slide outs in the pantry, a spice roll out next to the cooktop, and a utensil roll out on the other side of the cook top. Accessibility and functionality all in one kitchen. An added bonus was the area we created for upper and lower roll outs next to the oven. A place to neatly store all of the taller bottles and such for your cooking needs. A wonderful, yet small addition to the kitchen.
A double, unequal bowl sink in grey with a finish complimenting the honed granite, and color to match the boisterous backsplash. Using the simple colors in the space allowed for a beautiful backsplash full of pattern and intrigue. A true eye catcher in this beautiful home.
Moving from the kitchen to the formal living room, and throughout the home, we used a beautiful waterproof laminate that offers the look and feel of real wood, but the functionality of a newer, more durable material. In the formal living room was a fireplace box in place. It blended into the space, but we wanted to create more of the wow factor you have come to expect from us. Building out the shroud around it so that we could wrap the tile around gave a once flat wall, the three dimensional look of a large slab of marble. Now the fireplace, instead of the small, insignificant accent on a large, room blocking wall, sits high and proud in the center of the whole home.

The open layout of this kitchen in addition to its big bright windows makes this space a light and airy oasis. It's such a beautiful place to cook and entertain guests!
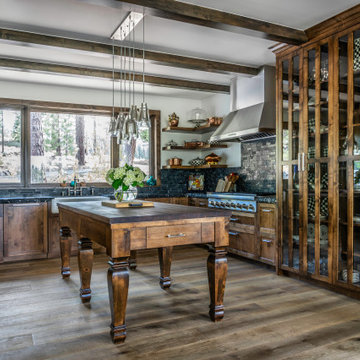
A traditional kitchen with rough edge granite countertops and a large walnut island in the center. This kitchen features both open and closed storage options and a large built-in display cabinet. the sink is a textured apron front with a farmhouse styled faucet.
Idées déco de cuisines avec un plan de travail en granite et poutres apparentes
5