Idées déco de cuisines avec un plan de travail en granite et tomettes au sol
Trier par :
Budget
Trier par:Populaires du jour
141 - 160 sur 2 654 photos
1 sur 3

Custom counters and horizontal tile backsplash grace the kitchen. © Holly Lepere
Cette photo montre une cuisine encastrable éclectique en U et bois brun fermée avec un évier intégré, un placard à porte shaker, un plan de travail en granite, une crédence verte, une crédence en carrelage de pierre, tomettes au sol et aucun îlot.
Cette photo montre une cuisine encastrable éclectique en U et bois brun fermée avec un évier intégré, un placard à porte shaker, un plan de travail en granite, une crédence verte, une crédence en carrelage de pierre, tomettes au sol et aucun îlot.
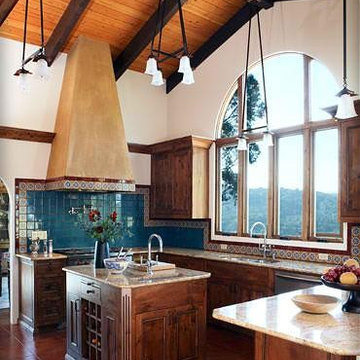
Hand-painted Mexican tile forms a spectacular backdrop for the modern stove top; the hood above is designed in keeping with the home’s rustic yet elegant feeling. The simplicity of the earth toned quartz countertops are enlivened by a brightly hued backsplash with tile accents, while the cherry custom kitchen cabinets are shown with intricate beading trim in this beautiful kitchen with high vaulted ceiling.
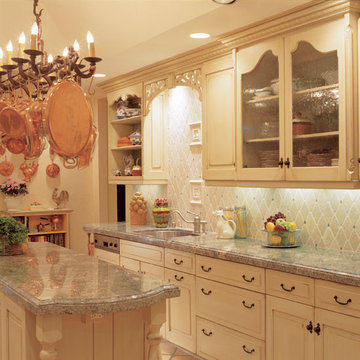
Aménagement d'une grande cuisine américaine encastrable classique en L avec un évier 2 bacs, un placard avec porte à panneau surélevé, des portes de placard jaunes, un plan de travail en granite, une crédence blanche, une crédence en céramique, tomettes au sol, îlot et un sol beige.
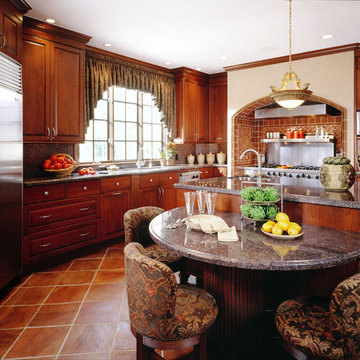
This home is in a rural area. The client was wanting a home reminiscent of those built by the auto barons of Detroit decades before. The home focuses on a nature area enhanced and expanded as part of this property development. The water feature, with its surrounding woodland and wetland areas, supports wild life species and was a significant part of the focus for our design. We orientated all primary living areas to allow for sight lines to the water feature. This included developing an underground pool room where its only windows looked over the water while the room itself was depressed below grade, ensuring that it would not block the views from other areas of the home. The underground room for the pool was constructed of cast-in-place architectural grade concrete arches intended to become the decorative finish inside the room. An elevated exterior patio sits as an entertaining area above this room while the rear yard lawn conceals the remainder of its imposing size. A skylight through the grass is the only hint at what lies below.
Great care was taken to locate the home on a small open space on the property overlooking the natural area and anticipated water feature. We nestled the home into the clearing between existing trees and along the edge of a natural slope which enhanced the design potential and functional options needed for the home. The style of the home not only fits the requirements of an owner with a desire for a very traditional mid-western estate house, but also its location amongst other rural estate lots. The development is in an area dotted with large homes amongst small orchards, small farms, and rolling woodlands. Materials for this home are a mixture of clay brick and limestone for the exterior walls. Both materials are readily available and sourced from the local area. We used locally sourced northern oak wood for the interior trim. The black cherry trees that were removed were utilized as hardwood flooring for the home we designed next door.
Mechanical systems were carefully designed to obtain a high level of efficiency. The pool room has a separate, and rather unique, heating system. The heat recovered as part of the dehumidification and cooling process is re-directed to maintain the water temperature in the pool. This process allows what would have been wasted heat energy to be re-captured and utilized. We carefully designed this system as a negative pressure room to control both humidity and ensure that odors from the pool would not be detectable in the house. The underground character of the pool room also allowed it to be highly insulated and sealed for high energy efficiency. The disadvantage was a sacrifice on natural day lighting around the entire room. A commercial skylight, with reflective coatings, was added through the lawn-covered roof. The skylight added a lot of natural daylight and was a natural chase to recover warm humid air and supply new cooled and dehumidified air back into the enclosed space below. Landscaping was restored with primarily native plant and tree materials, which required little long term maintenance. The dedicated nature area is thriving with more wildlife than originally on site when the property was undeveloped. It is rare to be on site and to not see numerous wild turkey, white tail deer, waterfowl and small animals native to the area. This home provides a good example of how the needs of a luxury estate style home can nestle comfortably into an existing environment and ensure that the natural setting is not only maintained but protected for future generations.
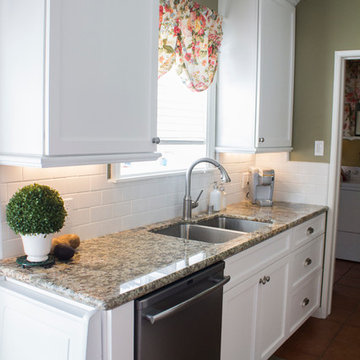
Cody Saunders
Aménagement d'une cuisine parallèle classique avec un évier encastré, un placard avec porte à panneau encastré, des portes de placard blanches, un plan de travail en granite, une crédence blanche, une crédence en carrelage métro, un électroménager en acier inoxydable, tomettes au sol et aucun îlot.
Aménagement d'une cuisine parallèle classique avec un évier encastré, un placard avec porte à panneau encastré, des portes de placard blanches, un plan de travail en granite, une crédence blanche, une crédence en carrelage métro, un électroménager en acier inoxydable, tomettes au sol et aucun îlot.
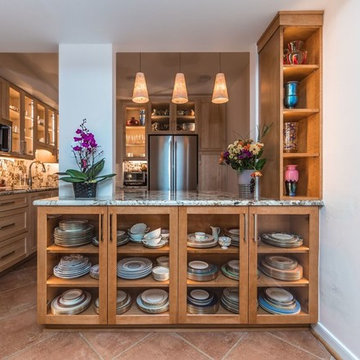
Aménagement d'une cuisine classique en bois clair avec un évier 1 bac, un placard à porte shaker, un plan de travail en granite, une crédence en dalle de pierre, un électroménager en acier inoxydable, tomettes au sol et une péninsule.
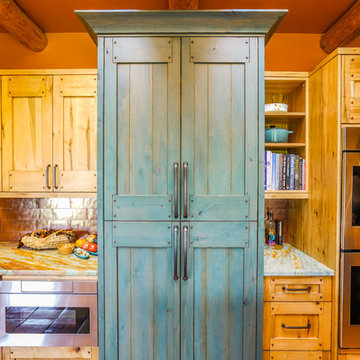
Alex Bowman, Photographer
Cette photo montre une grande cuisine américaine parallèle sud-ouest américain en bois clair avec un évier de ferme, un placard à porte plane, un plan de travail en granite, une crédence métallisée, une crédence en dalle métallique, un électroménager en acier inoxydable, tomettes au sol et îlot.
Cette photo montre une grande cuisine américaine parallèle sud-ouest américain en bois clair avec un évier de ferme, un placard à porte plane, un plan de travail en granite, une crédence métallisée, une crédence en dalle métallique, un électroménager en acier inoxydable, tomettes au sol et îlot.
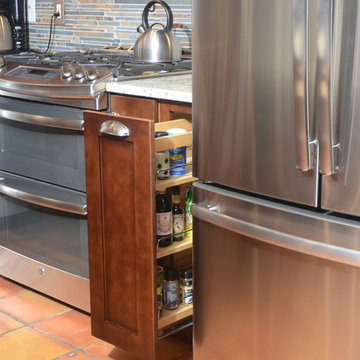
Ron Kerr - Kerr Photography
Inspiration pour une petite cuisine ouverte minimaliste en L et bois foncé avec un évier 2 bacs, un placard à porte shaker, un plan de travail en granite, une crédence multicolore, une crédence en mosaïque, un électroménager en acier inoxydable, tomettes au sol et îlot.
Inspiration pour une petite cuisine ouverte minimaliste en L et bois foncé avec un évier 2 bacs, un placard à porte shaker, un plan de travail en granite, une crédence multicolore, une crédence en mosaïque, un électroménager en acier inoxydable, tomettes au sol et îlot.

réalisation à partir d'existant , nous avons conservé les parties maçonnées déjà présentes . Le chêne utilisé proviens de poutre anciennes coupées . Les plans de travail sont en pierre st Vincent flammée . Table de salle à mangé en vieux cèdre du Ventoux
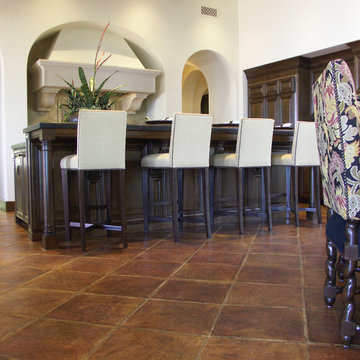
Ticsa USA
Aménagement d'une grande cuisine américaine méditerranéenne en L et bois brun avec un évier encastré, un placard avec porte à panneau surélevé, un plan de travail en granite, une crédence beige, une crédence en carrelage de pierre, un électroménager en acier inoxydable, tomettes au sol et îlot.
Aménagement d'une grande cuisine américaine méditerranéenne en L et bois brun avec un évier encastré, un placard avec porte à panneau surélevé, un plan de travail en granite, une crédence beige, une crédence en carrelage de pierre, un électroménager en acier inoxydable, tomettes au sol et îlot.
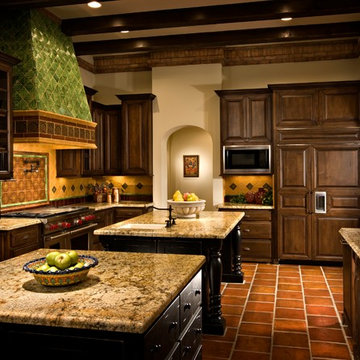
Casas Del Oso
Cette photo montre une grande cuisine américaine montagne en U et bois vieilli avec un évier 2 bacs, un placard avec porte à panneau surélevé, un plan de travail en granite, une crédence multicolore, une crédence en céramique, un électroménager en acier inoxydable, tomettes au sol et 2 îlots.
Cette photo montre une grande cuisine américaine montagne en U et bois vieilli avec un évier 2 bacs, un placard avec porte à panneau surélevé, un plan de travail en granite, une crédence multicolore, une crédence en céramique, un électroménager en acier inoxydable, tomettes au sol et 2 îlots.
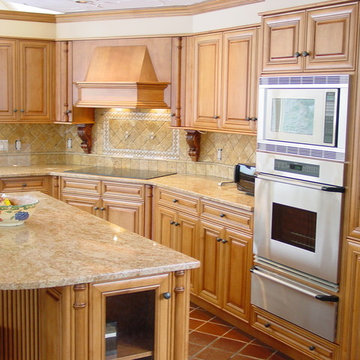
Idées déco pour une cuisine classique en L et bois clair fermée et de taille moyenne avec un évier encastré, un placard avec porte à panneau surélevé, un plan de travail en granite, une crédence beige, une crédence en carrelage de pierre, un électroménager en acier inoxydable, tomettes au sol et îlot.
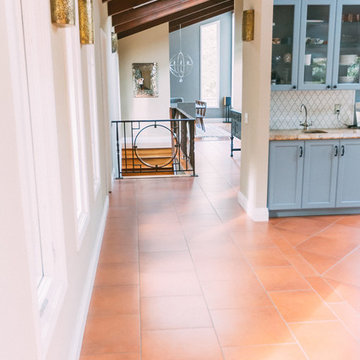
Cette image montre une grande cuisine américaine parallèle méditerranéenne avec un évier encastré, un placard avec porte à panneau surélevé, des portes de placard bleues, un plan de travail en granite, une crédence blanche, une crédence en mosaïque, un électroménager en acier inoxydable, tomettes au sol, îlot et un sol marron.
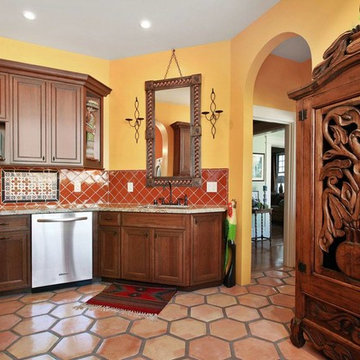
Inspiration pour une cuisine sud-ouest américain en U et bois brun fermée et de taille moyenne avec un évier encastré, un placard avec porte à panneau encastré, un plan de travail en granite, une crédence orange, une crédence en céramique, un électroménager en acier inoxydable, tomettes au sol et aucun îlot.

A beautiful lake home with an out-dated kitchen gets a make over. Custom inset Shaker cabinetry keeps the classic feel of this home. The custom island features two spice pull outs, an induction cook top, a small prep sink, and plenty of seating. The white granite top plays off of the two-tone kitchen. The perimeter of the kitchen is painted white with an espresso glaze and the green granite top mimics the color of the lake seen out of the large windows. The refrigerator and dishwasher are built-in and concealed behind cabinet doors. The cabinetry is anchored by new saltillo tile.
DuraSupreme Cabinetry
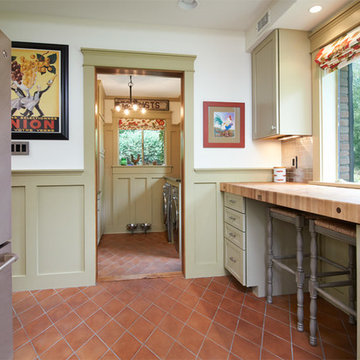
www.dennisroliff.com
Réalisation d'une petite cuisine champêtre en U avec un évier 1 bac, un placard avec porte à panneau encastré, un plan de travail en granite, un électroménager en acier inoxydable, tomettes au sol, aucun îlot, des portes de placards vertess, une crédence métallisée, une crédence en dalle métallique et un sol orange.
Réalisation d'une petite cuisine champêtre en U avec un évier 1 bac, un placard avec porte à panneau encastré, un plan de travail en granite, un électroménager en acier inoxydable, tomettes au sol, aucun îlot, des portes de placards vertess, une crédence métallisée, une crédence en dalle métallique et un sol orange.
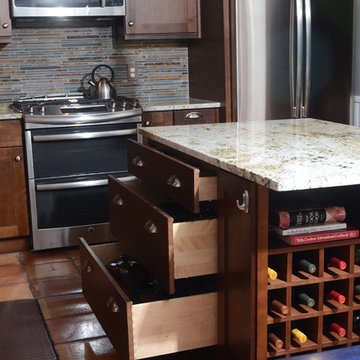
Ron Kerr - Kerr Photography
Inspiration pour une petite cuisine ouverte minimaliste en L et bois foncé avec un évier 2 bacs, un placard à porte shaker, un plan de travail en granite, une crédence multicolore, une crédence en mosaïque, un électroménager en acier inoxydable, tomettes au sol et îlot.
Inspiration pour une petite cuisine ouverte minimaliste en L et bois foncé avec un évier 2 bacs, un placard à porte shaker, un plan de travail en granite, une crédence multicolore, une crédence en mosaïque, un électroménager en acier inoxydable, tomettes au sol et îlot.
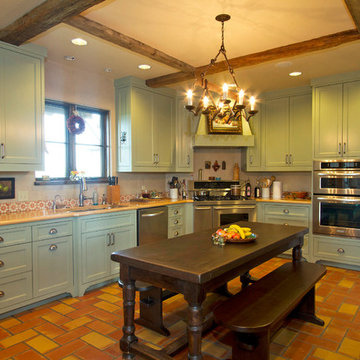
Susan Whisman
Aménagement d'une grande cuisine américaine craftsman en U avec un évier encastré, un placard à porte shaker, des portes de placards vertess, un plan de travail en granite, une crédence multicolore, un électroménager en acier inoxydable et tomettes au sol.
Aménagement d'une grande cuisine américaine craftsman en U avec un évier encastré, un placard à porte shaker, des portes de placards vertess, un plan de travail en granite, une crédence multicolore, un électroménager en acier inoxydable et tomettes au sol.
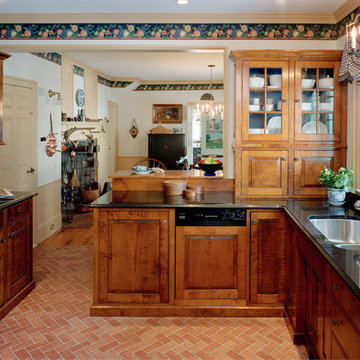
From the antique musket hanging over the fireplace to the design choices in their kitchen, our clients love the charm of a colonial aesthetic. We think the stunning tiger maple cabinets with beaded inset, black granite counters and glass fronted cabinet doors compliment their tastes wonderfully.
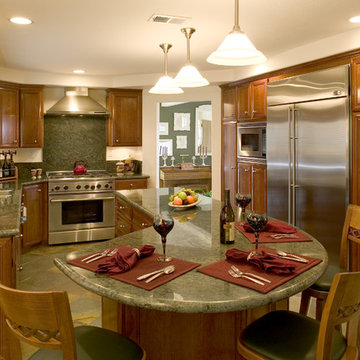
Idées déco pour une cuisine classique en bois brun fermée avec un électroménager en acier inoxydable, un évier encastré, un placard avec porte à panneau surélevé, un plan de travail en granite, une crédence verte, une crédence en dalle de pierre, tomettes au sol, îlot, un sol multicolore et un plan de travail vert.
Idées déco de cuisines avec un plan de travail en granite et tomettes au sol
8