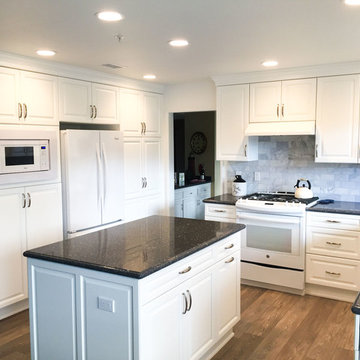Idées déco de cuisines avec un plan de travail en granite et un électroménager blanc
Trier par :
Budget
Trier par:Populaires du jour
141 - 160 sur 8 097 photos
1 sur 3
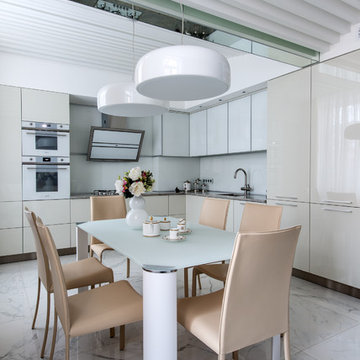
Архитектор Черняева Юлия (АRCHCONCEPT)
фотограф Камачкин Александр
Cette image montre une cuisine américaine design en L de taille moyenne avec un évier encastré, un placard à porte plane, des portes de placard grises, un plan de travail en granite, une crédence blanche, une crédence en feuille de verre, un électroménager blanc, un sol en carrelage de céramique, aucun îlot, un sol blanc et un plan de travail gris.
Cette image montre une cuisine américaine design en L de taille moyenne avec un évier encastré, un placard à porte plane, des portes de placard grises, un plan de travail en granite, une crédence blanche, une crédence en feuille de verre, un électroménager blanc, un sol en carrelage de céramique, aucun îlot, un sol blanc et un plan de travail gris.
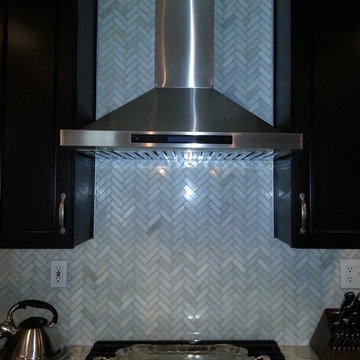
The backsplash is done in a herringbone chevron pattern using marble pieces. This adds some wonderful texture behind the chimney hood.
Réalisation d'une cuisine ouverte bohème en U de taille moyenne avec un évier encastré, un placard avec porte à panneau surélevé, des portes de placard noires, un plan de travail en granite, une crédence blanche, une crédence en marbre, un électroménager blanc, un sol en carrelage de porcelaine, une péninsule et un sol marron.
Réalisation d'une cuisine ouverte bohème en U de taille moyenne avec un évier encastré, un placard avec porte à panneau surélevé, des portes de placard noires, un plan de travail en granite, une crédence blanche, une crédence en marbre, un électroménager blanc, un sol en carrelage de porcelaine, une péninsule et un sol marron.
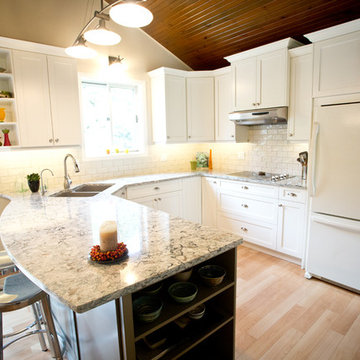
Aménagement d'une cuisine classique en U de taille moyenne avec un évier encastré, un placard à porte shaker, des portes de placard blanches, un plan de travail en granite, une crédence blanche, une crédence en carrelage métro, un électroménager blanc, parquet clair et une péninsule.
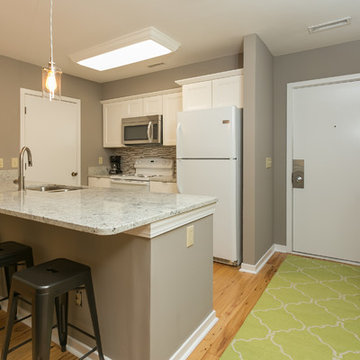
Patrick Brickman
Exemple d'une petite cuisine parallèle bord de mer avec un évier 2 bacs, des portes de placard blanches, un plan de travail en granite, une crédence beige, une crédence en carreau de verre, un électroménager blanc et parquet clair.
Exemple d'une petite cuisine parallèle bord de mer avec un évier 2 bacs, des portes de placard blanches, un plan de travail en granite, une crédence beige, une crédence en carreau de verre, un électroménager blanc et parquet clair.
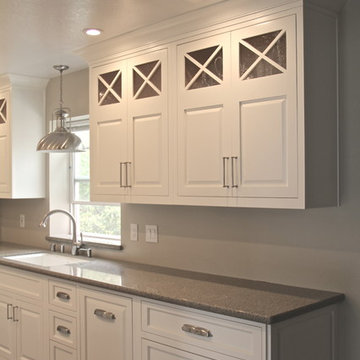
Beautiful kitchen using soft closing doors and drawers. Doors have a decorative glass insert which is perfect to show off dish ware. The cabinets have a white finish and are accented with a large crown molding.
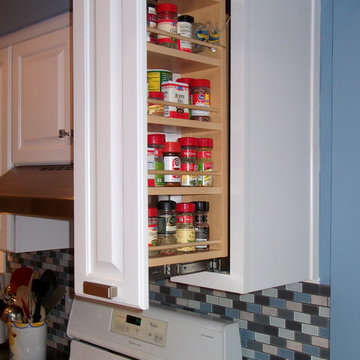
Cabinets by Bertch Kitchens+, Standford door with white finish, matte Blue Pearl Granite
Aménagement d'une cuisine linéaire classique fermée et de taille moyenne avec un évier 1 bac, un placard avec porte à panneau surélevé, des portes de placard blanches, un plan de travail en granite, une crédence bleue, une crédence en mosaïque, un électroménager blanc, un sol en bois brun et une péninsule.
Aménagement d'une cuisine linéaire classique fermée et de taille moyenne avec un évier 1 bac, un placard avec porte à panneau surélevé, des portes de placard blanches, un plan de travail en granite, une crédence bleue, une crédence en mosaïque, un électroménager blanc, un sol en bois brun et une péninsule.
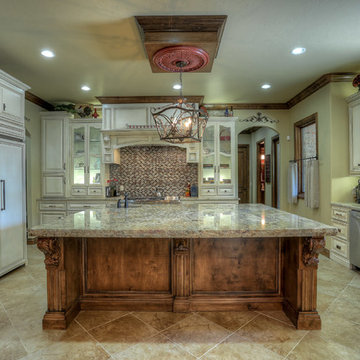
O'Life Photography
Cette image montre une grande cuisine américaine traditionnelle en U et bois vieilli avec un plan de travail en granite, un électroménager blanc, un sol en carrelage de céramique et îlot.
Cette image montre une grande cuisine américaine traditionnelle en U et bois vieilli avec un plan de travail en granite, un électroménager blanc, un sol en carrelage de céramique et îlot.
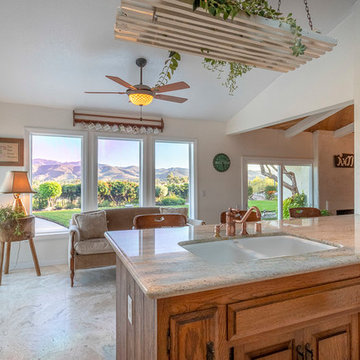
Idées déco pour une grande cuisine ouverte parallèle campagne en bois brun avec un évier encastré, un placard avec porte à panneau surélevé, un plan de travail en granite, une crédence beige, une crédence en dalle de pierre, un électroménager blanc, un sol en travertin, îlot, un sol beige et un plan de travail beige.
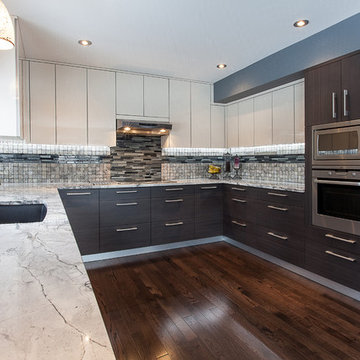
Our Clients from Ottawa south came to us last year to get a new custom designed kitchen, vanities and TV cabinet after a devastating fire had almost completely destroyed their beloved home.
Since our clients entertain a lot and often have friends over in their kitchen to watch hockey games, one of the requirements was to incorporate a large island to accommodate 8 people and a corner Media cabinet for the TV.
The choice of finishes had to give the space an elegant and warm look.
We choose a grey veneer for the primary finish and a white high gloss lacquer for the accent color.
The backsplash and the countertop was chosen by our clients.
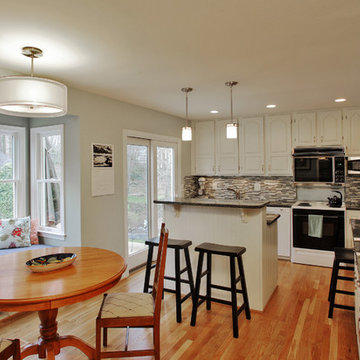
Updated 35-year old kitchen by painting old dark oak cabinets, brushed nickel fixtures and hardware, blue pearl granite countertops, removed peninsula jutting out from wall near sliding glass doors, custom-built window seat with storage creates a comfortable and efficient breakfast nook, newly sanded and refinished hardwood floors in natural oak stain.
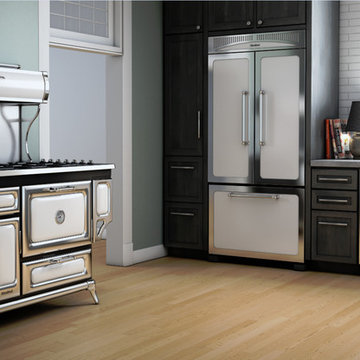
This comfortable home offers tall ceilings and an open design. Dark wood cabinets and counters offset the white subway tile.
Cette photo montre une arrière-cuisine chic en L et bois foncé de taille moyenne avec un placard à porte affleurante, un plan de travail en granite, une crédence blanche, une crédence en carrelage métro, un électroménager blanc, un sol en bois brun et aucun îlot.
Cette photo montre une arrière-cuisine chic en L et bois foncé de taille moyenne avec un placard à porte affleurante, un plan de travail en granite, une crédence blanche, une crédence en carrelage métro, un électroménager blanc, un sol en bois brun et aucun îlot.
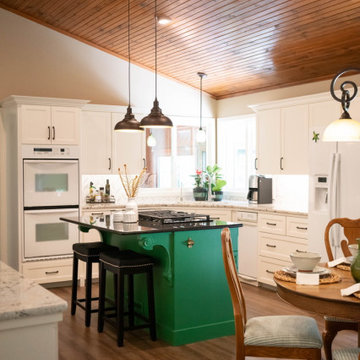
Aménagement d'une cuisine américaine classique en U de taille moyenne avec un évier 2 bacs, un placard à porte shaker, des portes de placard blanches, un plan de travail en granite, une crédence en mosaïque, un électroménager blanc, îlot, un sol marron, un plan de travail blanc et un plafond en bois.
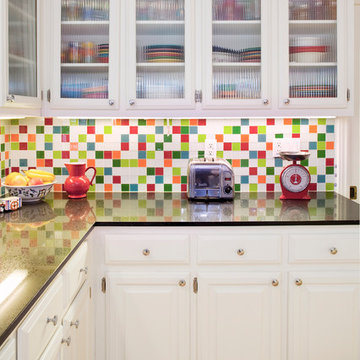
This homeowner had a remarkable collection of vintage clocks that became the inspiration for her colorful backsplash.
We added new countertops, undercabinet lighting and the backsplash tile to give the kitchen a sparkly upgrade.
Construction by CG&S Design Build
Finishes by Louise McMahon
Photos by Tre Dunhan
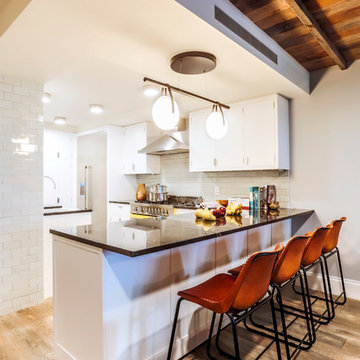
The ceilings were raised and a reclaimed wood was added to create a warmth that spoke to the original detailing of the home.
The kitchen renovation included simple, white kitchen shaker style kitchen cabinetry.
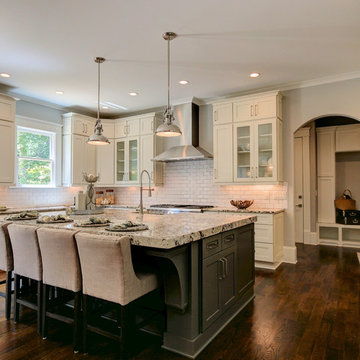
Cette image montre une cuisine ouverte traditionnelle en L de taille moyenne avec un placard à porte shaker, des portes de placard blanches, un plan de travail en granite, une crédence blanche, une crédence en carrelage métro, un électroménager blanc, un sol en bois brun et îlot.

Accenting the teal glass backsplash tile is the cozy window seat with a colorful vibrant diamond pattern. In Small spaces you need to maximize every inch. In this space a custom bench seat was made to not only cozy up and read a book but also to use as storage for bigger beach items like umbrellas and an additional air mattress! A reading light and plug were added to the wall for additional light while reading and a place to change your phone while in use. The layered patterned pillows add fun and excitement to the small corner space. With a touch of beach decor the small studio apartment does not become overwhelmed with clique items.
Designed by Space Consultant Danielle Perkins @ DANIELLE Interior Design & Decor.
Photography by Taylor Abeel Photography.

Cette photo montre une cuisine américaine en L de taille moyenne avec un évier 1 bac, un placard à porte plane, des portes de placard blanches, un plan de travail en granite, une crédence blanche, une crédence en carrelage métro, un électroménager blanc, un sol en bois brun, îlot, un sol marron et un plan de travail blanc.
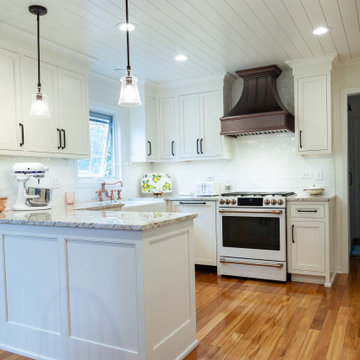
Idées déco pour une cuisine américaine campagne en L de taille moyenne avec un évier de ferme, un placard à porte affleurante, des portes de placard blanches, un plan de travail en granite, une crédence blanche, une crédence en carreau de porcelaine, un électroménager blanc, parquet clair, une péninsule, un sol orange, un plan de travail beige et un plafond en lambris de bois.
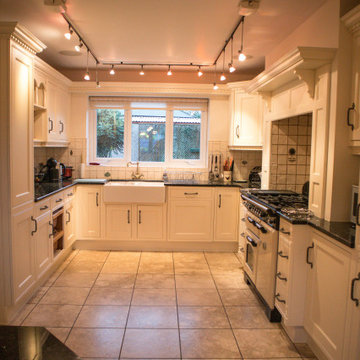
respray of oak kitchen following clients remit of modern and airy to lift the room. colour chosen was farrow & ball new white
Aménagement d'une cuisine américaine moderne en U de taille moyenne avec un évier posé, un placard avec porte à panneau encastré, des portes de placard blanches, un plan de travail en granite, une crédence blanche, une crédence en céramique, un électroménager blanc, un sol en carrelage de céramique, îlot, un sol beige, plan de travail noir et un plafond à caissons.
Aménagement d'une cuisine américaine moderne en U de taille moyenne avec un évier posé, un placard avec porte à panneau encastré, des portes de placard blanches, un plan de travail en granite, une crédence blanche, une crédence en céramique, un électroménager blanc, un sol en carrelage de céramique, îlot, un sol beige, plan de travail noir et un plafond à caissons.
Idées déco de cuisines avec un plan de travail en granite et un électroménager blanc
8
