Idées déco de cuisines avec un plan de travail en granite et un plan de travail en calcaire
Trier par :
Budget
Trier par:Populaires du jour
81 - 100 sur 382 705 photos
1 sur 3

Exemple d'une cuisine américaine rétro en L de taille moyenne avec un évier encastré, un placard à porte plane, des portes de placard turquoises, un plan de travail en granite, une crédence blanche, une crédence en carreau de porcelaine, un électroménager en acier inoxydable, un sol en bois brun, îlot, un sol marron, un plan de travail blanc et un plafond voûté.

Walnut kitchen cabinets and millwork, glossy green tiles, and leathered granite countertops define this midcentury modern kitchen.
Cette image montre une cuisine américaine parallèle vintage en bois brun de taille moyenne avec un évier posé, un placard à porte plane, un plan de travail en granite, une crédence verte, une crédence en carreau de porcelaine, un électroménager en acier inoxydable, parquet clair, aucun îlot et plan de travail noir.
Cette image montre une cuisine américaine parallèle vintage en bois brun de taille moyenne avec un évier posé, un placard à porte plane, un plan de travail en granite, une crédence verte, une crédence en carreau de porcelaine, un électroménager en acier inoxydable, parquet clair, aucun îlot et plan de travail noir.

With four bedrooms, three and a half bathrooms, and a revamped family room, this gut renovation of this three-story Westchester home is all about thoughtful design and meticulous attention to detail.
The kitchen was also opened up to embrace an open-concept layout, seamlessly merging with the dining and living areas. Neutral tones, ample storage, and a functional design define this inviting space.
---
Our interior design service area is all of New York City including the Upper East Side and Upper West Side, as well as the Hamptons, Scarsdale, Mamaroneck, Rye, Rye City, Edgemont, Harrison, Bronxville, and Greenwich CT.
For more about Darci Hether, see here: https://darcihether.com/
To learn more about this project, see here: https://darcihether.com/portfolio/hudson-river-view-home-renovation-westchester

Open kitchen to family room with granite countertops, shaker style cabinets and windows.
Réalisation d'une cuisine américaine tradition en L avec un évier encastré, un placard à porte shaker, des portes de placard grises, un plan de travail en granite, une crédence blanche, une crédence en céramique, un électroménager en acier inoxydable, parquet foncé, une péninsule, un sol marron et un plan de travail gris.
Réalisation d'une cuisine américaine tradition en L avec un évier encastré, un placard à porte shaker, des portes de placard grises, un plan de travail en granite, une crédence blanche, une crédence en céramique, un électroménager en acier inoxydable, parquet foncé, une péninsule, un sol marron et un plan de travail gris.
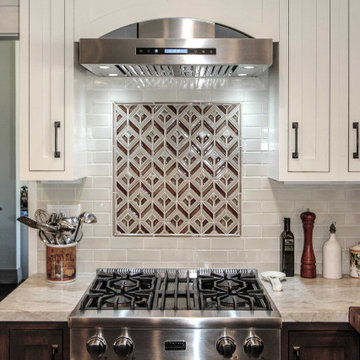
This 2 tone kitchen has Mocha Knotty Alder on the lowers and Painted White upper all in Inset cabinetry from Dura Supreme. The built-in Boos butcher block serves as a great prep area. The Tile behind the cook top is by Encore Ceramics. The coffee bar features a Miele Coffee maker. The built-in banquette and custom cushions allows for a comfortable seating area for a large family.

Explore our exquisite Rustic Kitchen Remodel in Portola Valley, blending timeless charm with modern functionality. From bespoke cabinetry to granite countertops, our expert team crafts a warm and inviting space perfect for culinary adventures. Experience the art of rustic elegance with Nailed It Builders.

QUARTER KITCHEN TRANSFORMATION! Make sure to swipe for the before and after. It’s a renovation dream come true.
Aménagement d'une grande cuisine américaine classique en L avec un évier de ferme, des portes de placard bleues, un plan de travail en granite, une crédence blanche, une crédence en céramique, un électroménager en acier inoxydable, îlot, un sol marron, un placard à porte shaker, un sol en vinyl, un plan de travail gris et un plafond voûté.
Aménagement d'une grande cuisine américaine classique en L avec un évier de ferme, des portes de placard bleues, un plan de travail en granite, une crédence blanche, une crédence en céramique, un électroménager en acier inoxydable, îlot, un sol marron, un placard à porte shaker, un sol en vinyl, un plan de travail gris et un plafond voûté.
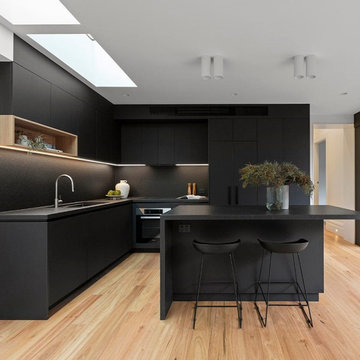
Idée de décoration pour une petite cuisine américaine en L avec un évier 1 bac, un placard à porte plane, des portes de placard noires, un plan de travail en granite, une crédence noire, une crédence en granite, un électroménager en acier inoxydable, parquet clair, îlot, un sol beige et plan de travail noir.

A contemporary kitchen with beautiful navy blue cabinetry makes this space stand out from the rest! A textured backsplash adds texture to the space and beautifully compliments the dimensional granite. Stainless steel appliances and and cabinet pulls are the perfect choice to not over power the navy cabinetry. The light laminate floors adds a natural and coastal feel to the room.

Our Carmel design-build studio planned a beautiful open-concept layout for this home with a lovely kitchen, adjoining dining area, and a spacious and comfortable living space. We chose a classic blue and white palette in the kitchen, used high-quality appliances, and added plenty of storage spaces to make it a functional, hardworking kitchen. In the adjoining dining area, we added a round table with elegant chairs. The spacious living room comes alive with comfortable furniture and furnishings with fun patterns and textures. A stunning fireplace clad in a natural stone finish creates visual interest. In the powder room, we chose a lovely gray printed wallpaper, which adds a hint of elegance in an otherwise neutral but charming space.
---
Project completed by Wendy Langston's Everything Home interior design firm, which serves Carmel, Zionsville, Fishers, Westfield, Noblesville, and Indianapolis.
For more about Everything Home, see here: https://everythinghomedesigns.com/
To learn more about this project, see here:
https://everythinghomedesigns.com/portfolio/modern-home-at-holliday-farms

Inspiration pour une cuisine ouverte linéaire minimaliste en bois foncé de taille moyenne avec un évier encastré, un placard à porte plane, un plan de travail en granite, une crédence métallisée, une crédence en dalle métallique, un électroménager en acier inoxydable, un sol en ardoise, îlot, un sol noir, plan de travail noir et un plafond en bois.

Aménagement d'une cuisine ouverte classique en L de taille moyenne avec un évier 2 bacs, un placard à porte shaker, des portes de placard blanches, un plan de travail en granite, une crédence grise, une crédence en carreau de porcelaine, un électroménager en acier inoxydable, un sol en bois brun, îlot, un sol marron, un plan de travail gris et un plafond voûté.
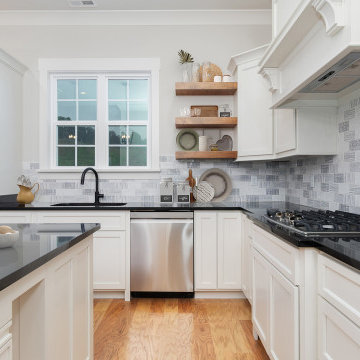
Open concept kitchen with plenty of cabinet and counter space, floating shelving for display collections
Cette photo montre une cuisine tendance avec un évier intégré, un placard avec porte à panneau encastré, des portes de placard blanches, un plan de travail en granite, une crédence grise, une crédence en céramique, un électroménager en acier inoxydable, parquet clair, îlot, un sol marron et plan de travail noir.
Cette photo montre une cuisine tendance avec un évier intégré, un placard avec porte à panneau encastré, des portes de placard blanches, un plan de travail en granite, une crédence grise, une crédence en céramique, un électroménager en acier inoxydable, parquet clair, îlot, un sol marron et plan de travail noir.
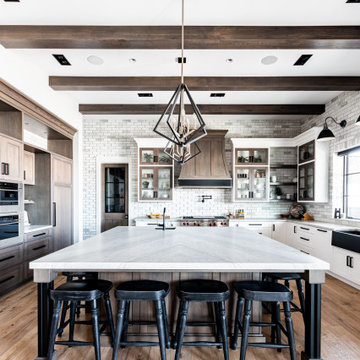
Cette image montre une grande cuisine américaine traditionnelle en L avec un placard à porte shaker, des portes de placard blanches, un plan de travail en granite, une crédence grise, une crédence en brique, un sol en bois brun, îlot, un sol marron, un plan de travail gris, poutres apparentes et un électroménager en acier inoxydable.

Idées déco pour une grande cuisine américaine montagne en U avec un évier encastré, un placard à porte plane, des portes de placard bleues, un plan de travail en granite, une crédence grise, une crédence en carrelage de pierre, un électroménager en acier inoxydable, un sol en travertin, 2 îlots, un sol gris et un plan de travail bleu.
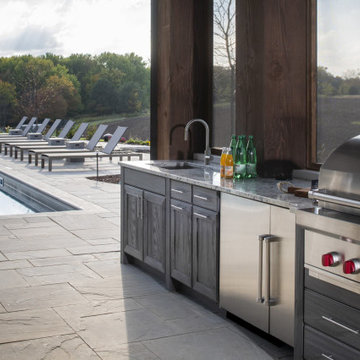
With its rich, warm cabinetry and a design built to endure Minnesota weather, this outdoor kitchen is perfect for a summer day by the pool, a fall family cookout, or just a cold beer while watching the sunset.

Idées déco pour une cuisine américaine encastrable moderne en L et bois brun de taille moyenne avec un évier posé, un placard à porte plane, un plan de travail en granite, un sol en bois brun, îlot et plan de travail noir.

Idée de décoration pour une cuisine design en L de taille moyenne avec un évier encastré, placards, des portes de placard blanches, un plan de travail en granite, une crédence métallisée, une crédence miroir, un électroménager noir, sol en stratifié, un sol marron et plan de travail noir.
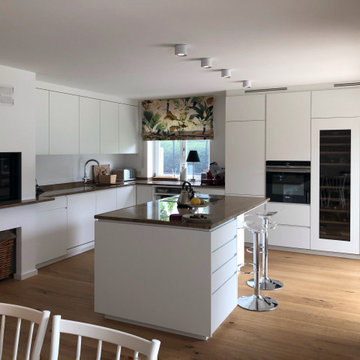
Eine grosszügige offene Wohnküche mit Zugang zur Terrasse.
Aménagement d'une cuisine ouverte contemporaine en L de taille moyenne avec un évier intégré, un placard à porte plane, un plan de travail en calcaire, une crédence blanche, un électroménager noir, parquet clair, îlot, un sol beige et un plan de travail beige.
Aménagement d'une cuisine ouverte contemporaine en L de taille moyenne avec un évier intégré, un placard à porte plane, un plan de travail en calcaire, une crédence blanche, un électroménager noir, parquet clair, îlot, un sol beige et un plan de travail beige.

Modern luxury black and white kitchen by darash design, custom snow white high gloss lacquered no-handles cabinets with railings, covered refrigerator, paneled stainless steel appliances, black granite countertop kitchen island, wood floors and stainless steel undermount sink, high arc faucet, lightings, black lamp light fixtures, and black bar stool chairs furniture.
Idées déco de cuisines avec un plan de travail en granite et un plan de travail en calcaire
5