Idées déco de cuisines avec un plan de travail en granite et un plan de travail en onyx
Trier par :
Budget
Trier par:Populaires du jour
81 - 100 sur 379 315 photos
1 sur 3

Suburban kitchen remodel for a crisp urban farmhouse look. Photo: Lauren Rubinstein
Inspiration pour une cuisine américaine traditionnelle en U avec un évier de ferme, un placard à porte shaker, des portes de placard blanches, une crédence blanche, une crédence en carrelage métro, un électroménager en acier inoxydable et un plan de travail en granite.
Inspiration pour une cuisine américaine traditionnelle en U avec un évier de ferme, un placard à porte shaker, des portes de placard blanches, une crédence blanche, une crédence en carrelage métro, un électroménager en acier inoxydable et un plan de travail en granite.
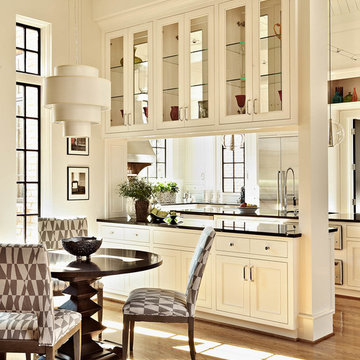
Rufty Homes was recognized by the National Association of Home Builders (NAHB) with its “Room of the Year” award as well as a platinum award for “Interior Design: Kitchen” in the 2012 Best in American Living Awards (BALA).
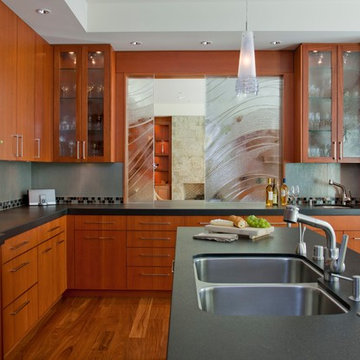
Edward Gohlich Photography
Idée de décoration pour une cuisine design en U et bois brun avec un évier 2 bacs, un placard à porte plane, une crédence multicolore, un plan de travail en granite, un sol en bois brun et îlot.
Idée de décoration pour une cuisine design en U et bois brun avec un évier 2 bacs, un placard à porte plane, une crédence multicolore, un plan de travail en granite, un sol en bois brun et îlot.
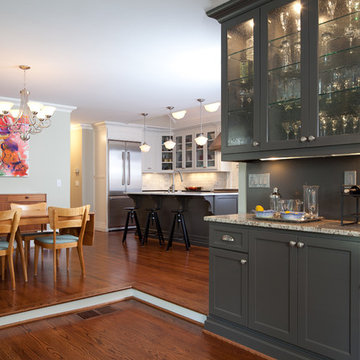
VIncent Longo Custom Builders, Gregg Willett Photography
Aménagement d'une cuisine américaine classique en L de taille moyenne avec un placard à porte vitrée, un électroménager en acier inoxydable, des portes de placard blanches, un plan de travail en granite, une crédence beige, une crédence en carrelage de pierre, parquet foncé et îlot.
Aménagement d'une cuisine américaine classique en L de taille moyenne avec un placard à porte vitrée, un électroménager en acier inoxydable, des portes de placard blanches, un plan de travail en granite, une crédence beige, une crédence en carrelage de pierre, parquet foncé et îlot.
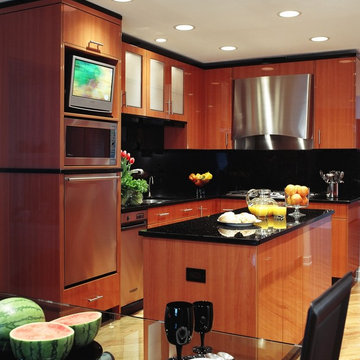
Idée de décoration pour une cuisine américaine design en bois brun et U de taille moyenne avec un placard à porte plane, une crédence noire, un électroménager en acier inoxydable, un évier encastré, un plan de travail en granite, parquet clair et îlot.

Warm, natural materials were combined with simple elements to create sophisticated details for a contemporary mountain feel. Painted and glazed cabinets tie the kitchen in with the custom paneling in the dining room. River green countertops add warmth and color to this cherry kitchen. Floors are walnut.

Inspiration pour une cuisine traditionnelle de taille moyenne avec un évier encastré, un placard avec porte à panneau surélevé, des portes de placard blanches, un plan de travail en granite, une crédence beige, une crédence en carrelage métro, un électroménager en acier inoxydable, un sol en bois brun et îlot.

This new riverfront townhouse is on three levels. The interiors blend clean contemporary elements with traditional cottage architecture. It is luxurious, yet very relaxed.
Project by Portland interior design studio Jenni Leasia Interior Design. Also serving Lake Oswego, West Linn, Vancouver, Sherwood, Camas, Oregon City, Beaverton, and the whole of Greater Portland.
For more about Jenni Leasia Interior Design, click here: https://www.jennileasiadesign.com/
To learn more about this project, click here:
https://www.jennileasiadesign.com/lakeoswegoriverfront

A small addition made all the difference in creating space for cooking and eating. Environmentally friendly design features include recycled denim insulation in the walls, a bamboo floor, energy saving LED undercabinet lighting, Energy Star appliances, and an antique table. Photo: Wing Wong

Tradition Kitchen with Mobile Island
photo credit: Sacha Griffin
Réalisation d'une cuisine américaine tradition en L de taille moyenne avec un placard avec porte à panneau surélevé, un électroménager en acier inoxydable, un évier encastré, des portes de placards vertess, un plan de travail en granite, une crédence beige, une crédence en carrelage de pierre, parquet clair, îlot, un sol marron et un plan de travail beige.
Réalisation d'une cuisine américaine tradition en L de taille moyenne avec un placard avec porte à panneau surélevé, un électroménager en acier inoxydable, un évier encastré, des portes de placards vertess, un plan de travail en granite, une crédence beige, une crédence en carrelage de pierre, parquet clair, îlot, un sol marron et un plan de travail beige.
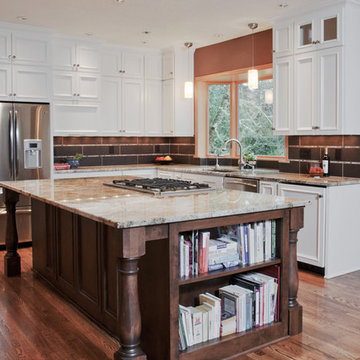
Cette photo montre une cuisine ouverte chic en U avec un plan de travail en granite, un évier encastré, un placard à porte plane, des portes de placard blanches, une crédence marron, une crédence en carreau de porcelaine et un électroménager en acier inoxydable.

Cette cuisine sophistiquée allie le charme du noir à la chaleur du bois pour créer un espace à la fois moderne et accueillant. Les façades noires mat encadrent un plan de travail en granit assorti, centré autour d’un îlot de cuisine imposant. Une table en bois adjacente apporte une touche organique, tandis qu’une élégante ouverture verrière baigne la pièce de lumière naturelle, ajoutant une dimension lumineuse et aérée à cet espace contemporain.

Adding a granite countertop under the kitchen window provides casual seating.
Cette image montre une cuisine américaine parallèle vintage en bois brun de taille moyenne avec un évier posé, un placard à porte plane, un plan de travail en granite, une crédence verte, une crédence en carreau de porcelaine, un électroménager en acier inoxydable, parquet clair, aucun îlot et plan de travail noir.
Cette image montre une cuisine américaine parallèle vintage en bois brun de taille moyenne avec un évier posé, un placard à porte plane, un plan de travail en granite, une crédence verte, une crédence en carreau de porcelaine, un électroménager en acier inoxydable, parquet clair, aucun îlot et plan de travail noir.

Open plan kitchen with an island
Idée de décoration pour une cuisine américaine parallèle et encastrable minimaliste avec un placard à porte plane, des portes de placard marrons, un plan de travail en granite, îlot, un sol marron, un plan de travail gris, un évier encastré, fenêtre et un sol en bois brun.
Idée de décoration pour une cuisine américaine parallèle et encastrable minimaliste avec un placard à porte plane, des portes de placard marrons, un plan de travail en granite, îlot, un sol marron, un plan de travail gris, un évier encastré, fenêtre et un sol en bois brun.
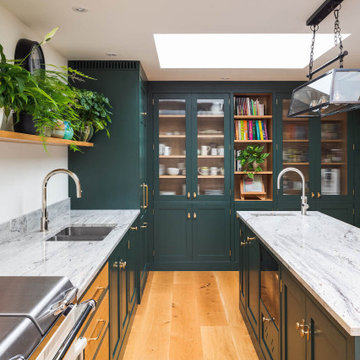
Nestled away in the countryside, this dark green and oak Shaker kitchen features a subtly crafted beaded detail.
Using oak drawers and antique brass hardware to complement the deep shade, with a natural granite worktop.
With the existing brick wall tying the room together adding additional textures and a traditional feel.
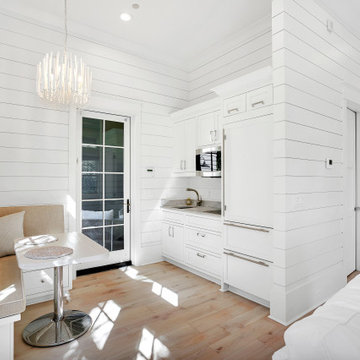
Cette photo montre une grande cuisine ouverte linéaire et encastrable bord de mer avec un évier posé, un placard avec porte à panneau encastré, des portes de placard blanches, un plan de travail en granite, parquet clair, aucun îlot, un sol beige et un plan de travail gris.
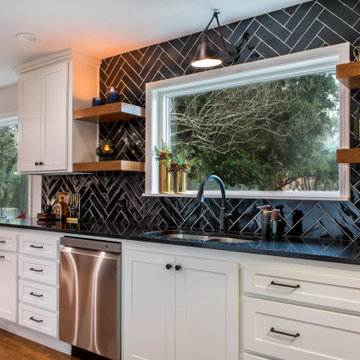
Idée de décoration pour une petite cuisine vintage en U fermée avec un évier encastré, un placard à porte shaker, des portes de placard blanches, un plan de travail en granite, une crédence noire, une crédence en carrelage métro, un électroménager en acier inoxydable, aucun îlot, un sol marron et plan de travail noir.

This detached home in West Dulwich was opened up & extended across the back to create a large open plan kitchen diner & seating area for the family to enjoy together. We added oak herringbone parquet in the main living area, a large dark green and wood kitchen and a generous dining & seating area. A cinema room was also tucked behind the kitchen
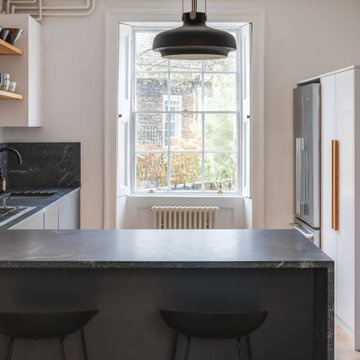
A dark Japanese-inspired kitchen with clean lines and uncluttered aesthetics. The charcoal units paired with the striking natural granite contrast effortlessly against the pale white walls.

Idée de décoration pour une cuisine bohème en L de taille moyenne avec un placard à porte shaker, des portes de placard bleues, un plan de travail en granite, une crédence multicolore, un électroménager en acier inoxydable, parquet peint, îlot, un sol multicolore et un plan de travail gris.
Idées déco de cuisines avec un plan de travail en granite et un plan de travail en onyx
5