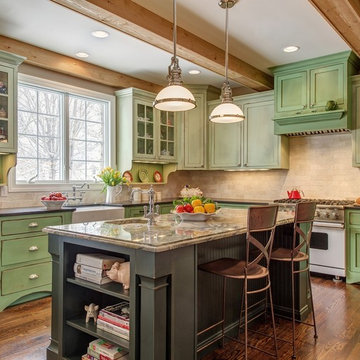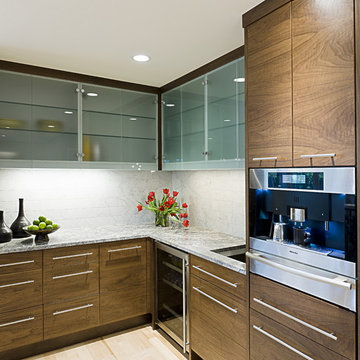Idées déco de cuisines avec un plan de travail en granite et un plan de travail en verre
Trier par :
Budget
Trier par:Populaires du jour
101 - 120 sur 380 244 photos
1 sur 3

Idée de décoration pour une grande cuisine américaine tradition en U avec des portes de placard blanches, une crédence blanche, un électroménager en acier inoxydable, parquet foncé, îlot, un évier de ferme, un plan de travail en granite, une crédence en dalle de pierre, un sol marron et un placard avec porte à panneau encastré.

To create a focal point in the kitchen, Kim Kendall designed a custom hood range to highlight the beautiful inlaid tile backsplash.
Mary Parker Architectural Photography

Cette photo montre une grande cuisine américaine exotique en U et bois foncé avec un évier 1 bac, un placard à porte shaker, un plan de travail en granite, une crédence multicolore, une crédence en mosaïque, un électroménager en acier inoxydable, un sol en calcaire et îlot.

This kitchen was created with StarMark Cabinetry's Fairhaven inset door style in Cherry finished in a cabinet color called Toffee. The island was created with StarMark Cabinetry's Fairhaven inset door style in Cherry finished in Chestnut. The drawers in this kitchen have optional five-piece drawer headers. Glass front doors were created with glass in the Koko Seedy pattern. Additional accents include faux metal inserts in a color called Ragged Copper, and optional furniture pegs on doors and drawer headers.

Exemple d'une grande arrière-cuisine chic avec un évier encastré, des portes de placard blanches, un plan de travail en granite, un électroménager en acier inoxydable, un sol en bois brun, une crédence en carrelage métro et un placard sans porte.

Warm hardwood floors keep the space grounded. The dark cherry island cabinets compliment the oil-rubbed bronze metal hood and the granite perimeter countertops while simple white subway backsplash tile with a pillowed edge creates a calming backdrop to help complete the look of this well-designed transitional kitchen. The homeowners bright glass accessories add a colorful finishing touch.

This modern Farm House Kitchen was one of our favorite designs this season.
Aménagement d'une grande cuisine américaine classique en U avec un évier de ferme, un placard avec porte à panneau encastré, des portes de placard blanches, un électroménager en acier inoxydable, parquet foncé, îlot, un plan de travail en granite, un sol marron, un plan de travail gris et fenêtre.
Aménagement d'une grande cuisine américaine classique en U avec un évier de ferme, un placard avec porte à panneau encastré, des portes de placard blanches, un électroménager en acier inoxydable, parquet foncé, îlot, un plan de travail en granite, un sol marron, un plan de travail gris et fenêtre.

Aménagement d'une cuisine américaine montagne en U de taille moyenne avec un placard avec porte à panneau surélevé, des portes de placard noires, un plan de travail en granite, une crédence beige, une crédence en carrelage de pierre, un électroménager en acier inoxydable, parquet clair et îlot.

Peter Rymwid
This beautiful kitchen is the heart of this new construction home. Black accents in the range and custom pantry provide a dramatic touch.Seeded glass cabinet doors repeat the texture of the lantern light fixtures over the island which can seat 4

Reclaimed Chestnut cabinetry reaches all the way to the ceiling in a door over door configuration.
Photo Credit: Crown Point Cabinetry
Cette photo montre une cuisine montagne en bois brun et L avec un évier encastré, un placard avec porte à panneau encastré, un plan de travail en granite, une crédence blanche, une crédence en carrelage métro et un sol en brique.
Cette photo montre une cuisine montagne en bois brun et L avec un évier encastré, un placard avec porte à panneau encastré, un plan de travail en granite, une crédence blanche, une crédence en carrelage métro et un sol en brique.

Matt Harrer Photography
Exemple d'une cuisine chic avec un plan de travail en granite, un placard à porte vitrée, des portes de placards vertess et un électroménager blanc.
Exemple d'une cuisine chic avec un plan de travail en granite, un placard à porte vitrée, des portes de placards vertess et un électroménager blanc.

Réalisation d'une grande cuisine encastrable tradition avec un placard avec porte à panneau surélevé, des portes de placard blanches, un plan de travail en granite, une crédence beige, une crédence en carrelage de pierre, un sol en bois brun, îlot et un sol marron.

This beautiful lake house kitchen design was created by Kim D. Hoegger at Kim Hoegger Home in Rockwell, Texas mixing two-tones of Dura Supreme Cabinetry. Designer Kim Hoegger chose a rustic Knotty Alder wood species with a dark patina stain for the lower base cabinets and kitchen island and contrasted it with a Classic White painted finish for the wall cabinetry above.
This unique and eclectic design brings bright light and character to the home.
Request a FREE Dura Supreme Brochure Packet: http://www.durasupreme.com/request-brochure
Find a Dura Supreme Showroom near you today: http://www.durasupreme.com/dealer-locator
Learn more about Kim Hoegger Home at:
http://www.houzz.com/pro/kdhoegger/kim-d-hoegger

Main shot of kitchen with Rustic Alder stained perimeter cabinetry and painted and glazed finish on island. Kern Group
Idées déco pour une cuisine classique avec une crédence en carrelage métro et un plan de travail en granite.
Idées déco pour une cuisine classique avec une crédence en carrelage métro et un plan de travail en granite.

Contractor: Mitchell Construction
Photographer: Daniel Cronin
Cette photo montre une grande cuisine chic en bois foncé et L avec un placard avec porte à panneau surélevé, une crédence beige, un électroménager en acier inoxydable, un évier encastré, un plan de travail en granite, un sol en bois brun, îlot et une crédence en travertin.
Cette photo montre une grande cuisine chic en bois foncé et L avec un placard avec porte à panneau surélevé, une crédence beige, un électroménager en acier inoxydable, un évier encastré, un plan de travail en granite, un sol en bois brun, îlot et une crédence en travertin.

Cold Spring Farm Kitchen. Photo by Angle Eye Photography.
Idées déco pour une grande cuisine américaine montagne en bois vieilli et L avec un électroménager en acier inoxydable, un placard avec porte à panneau surélevé, une crédence blanche, une crédence en carreau de porcelaine, parquet clair, îlot, un sol marron, un évier de ferme, un plan de travail en granite et un plan de travail marron.
Idées déco pour une grande cuisine américaine montagne en bois vieilli et L avec un électroménager en acier inoxydable, un placard avec porte à panneau surélevé, une crédence blanche, une crédence en carreau de porcelaine, parquet clair, îlot, un sol marron, un évier de ferme, un plan de travail en granite et un plan de travail marron.

Gigi Olive Interiors
Rat Race Studios photography
Cette photo montre une cuisine tendance avec un plan de travail en granite.
Cette photo montre une cuisine tendance avec un plan de travail en granite.

Idées déco pour une cuisine américaine encastrable classique en U de taille moyenne avec une crédence en carrelage métro, un évier encastré, un placard avec porte à panneau encastré, des portes de placard blanches, un plan de travail en granite, une crédence blanche, îlot et parquet foncé.

Bay Area Custom Cabinetry: wine bar sideboard in family room connects to galley kitchen. This custom cabinetry built-in has two wind refrigerators installed side-by-side, one having a hinged door on the right side and the other on the left. The countertop is made of seafoam green granite and the backsplash is natural slate. These custom cabinets were made in our own award-winning artisanal cabinet studio.
This Bay Area Custom home is featured in this video: http://www.billfryconstruction.com/videos/custom-cabinets/index.html

Normandy Designer Vince Weber worked closely with the homeowners throughout the design and construction process to ensure that their goals were being met. To achieve the results they desired they ultimately decided on a small addition to their kitchen, one that was well worth the options it created for their new kitchen.
Learn more about Designer and Architect Vince Weber: http://www.normandyremodeling.com/designers/vince-weber/
To learn more about this award-winning Normandy Remodeling Kitchen, click here: http://www.normandyremodeling.com/blog/2-time-award-winning-kitchen-in-wilmette
Idées déco de cuisines avec un plan de travail en granite et un plan de travail en verre
6