Idées déco de cuisines avec un plan de travail en granite et un plan de travail multicolore
Trier par :
Budget
Trier par:Populaires du jour
41 - 60 sur 16 328 photos
1 sur 3

Natural Birch Craftsman style kitchen cabinets.
Inspiration pour une grande cuisine américaine craftsman en U et bois clair avec un évier de ferme, un placard à porte plane, un plan de travail en granite, une crédence multicolore, une crédence en carreau de verre, un électroménager en acier inoxydable, un sol en carrelage de céramique, aucun îlot, un sol gris et un plan de travail multicolore.
Inspiration pour une grande cuisine américaine craftsman en U et bois clair avec un évier de ferme, un placard à porte plane, un plan de travail en granite, une crédence multicolore, une crédence en carreau de verre, un électroménager en acier inoxydable, un sol en carrelage de céramique, aucun îlot, un sol gris et un plan de travail multicolore.

Aménagement d'une petite cuisine classique en U avec un évier encastré, un placard à porte shaker, des portes de placard blanches, un plan de travail en granite, une crédence grise, une crédence en carrelage métro, un électroménager en acier inoxydable, un sol en carrelage de porcelaine, une péninsule, un sol gris et un plan de travail multicolore.

Architectural photography by ibi designs
Inspiration pour une très grande cuisine américaine méditerranéenne en U et bois foncé avec un placard avec porte à panneau encastré, un plan de travail en granite, une crédence multicolore, un électroménager en acier inoxydable, un sol en travertin, une péninsule, un sol beige et un plan de travail multicolore.
Inspiration pour une très grande cuisine américaine méditerranéenne en U et bois foncé avec un placard avec porte à panneau encastré, un plan de travail en granite, une crédence multicolore, un électroménager en acier inoxydable, un sol en travertin, une péninsule, un sol beige et un plan de travail multicolore.

This transitional kitchen design in Yorba Linda has a timeless quality that proves great design never goes out of style. The warm, light wood finish Woodmode and Brookhaven custom maple cabinetry with stainless steel appliances and sleek accessories creates the ideal combination of traditional and modern features. The L-shaped kitchen includes raised panel perimeter and island cabinetry, packed with plenty of storage, including a customized cat and dog bowl station that tucks away when not in use. A Cheng concrete countertop and custom backsplash design add color and texture, along with the Le Gourmet custom plaster hood and a black Franke farmhouse sink with a Grohe faucet. The stainless appliances include a Wolf double oven and range and a Sub-Zero glass front refrigerator. Photos by Greg Seltzer
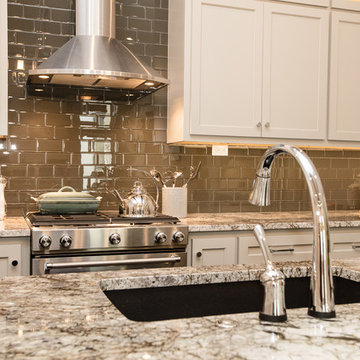
Cette image montre une grande cuisine traditionnelle en L avec un évier encastré, un placard à porte shaker, des portes de placard beiges, un plan de travail en granite, une crédence multicolore, une crédence en carreau de verre, un électroménager en acier inoxydable, parquet foncé, îlot, un sol marron et un plan de travail multicolore.
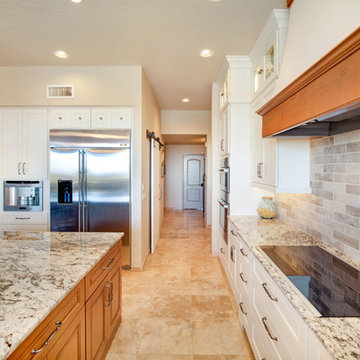
Our newest kitchen features SOLLiD Designer Series - Highland and Cheyenne cabinets in Canvas and Honey. The range hood is an MK Custom range hood painted and stained to match the cabinets. The kitchen features a WhitehausCollection sink and faucet, in-cabinet and undercabinet LED lighting, Casa Blanca granite countertops, Thermador Home Appliances built in coffee maker, Bosch steam oven and induction cooktop and Monogram built in refrigerator. Pulls are Jeffrey Alexander by Hardware Resources Tiffany style.
Photography by: Shane Baker Studios

Granite Transformations of Jacksonville offers engineered stone slabs that we custom fabricate to install over existing services - kitchen countertops, shower walls, tub walls, backsplashes, fireplace fronts and more, usually in one day with no intrusive demolition!
Our amazing stone material is non porous, maintenance free, and is heat, stain and scratch resistant. Our proprietary engineered stone is 95% granites, quartzes and other beautiful natural stone infused w/ Forever Seal, our state of the art polymer that makes our stone countertops the best on the market. This is not a low quality, toxic spray over application! GT has a lifetime warranty. All of our certified installers are our company so we don't sub out our installations - very important.
We are A+ rated by BBB, Angie's List Super Service winners and are proud that over 50% of our business is repeat business, customer referrals or word of mouth references!! CALL US TODAY FOR A FREE DESIGN CONSULTATION!
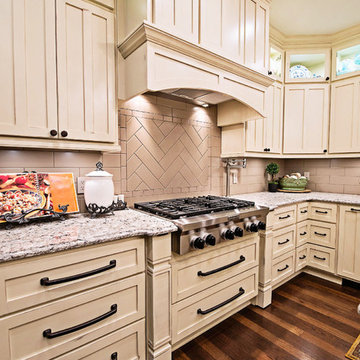
Exemple d'une grande cuisine chic en U fermée avec un évier de ferme, un placard avec porte à panneau encastré, des portes de placard blanches, un plan de travail en granite, une crédence beige, une crédence en céramique, un électroménager en acier inoxydable, parquet foncé, îlot, un sol marron et un plan de travail multicolore.

Cabinets to ceiling, Rustic Hickory, 2 refrigerators
Aménagement d'une grande cuisine américaine montagne en L et bois vieilli avec un évier de ferme, un placard à porte shaker, un plan de travail en granite, une crédence beige, une crédence en carrelage métro, un électroménager en acier inoxydable, un sol en carrelage de porcelaine, îlot, un sol marron et un plan de travail multicolore.
Aménagement d'une grande cuisine américaine montagne en L et bois vieilli avec un évier de ferme, un placard à porte shaker, un plan de travail en granite, une crédence beige, une crédence en carrelage métro, un électroménager en acier inoxydable, un sol en carrelage de porcelaine, îlot, un sol marron et un plan de travail multicolore.

Our client was undertaking a major renovation and extension of their large Edwardian home and wanted to create a Hamptons style kitchen, with a specific emphasis on catering for their large family and the need to be able to provide a large entertaining area for both family gatherings and as a senior executive of a major company the need to entertain guests at home. It was a real delight to have such an expansive space to work with to design this kitchen and walk-in-pantry and clients who trusted us implicitly to bring their vision to life. The design features a face-frame construction with shaker style doors made in solid English Oak and then finished in two-pack satin paint. The open grain of the oak timber, which lifts through the paint, adds a textural and visual element to the doors and panels. The kitchen is topped beautifully with natural 'Super White' granite, 4 slabs of which were required for the massive 5.7m long and 1.3m wide island bench to achieve the best grain match possible throughout the whole length of the island. The integrated Sub Zero fridge and 1500mm wide Wolf stove sit perfectly within the Hamptons style and offer a true chef's experience in the home. A pot filler over the stove offers practicality and convenience and adds to the Hamptons style along with the beautiful fireclay sink and bridge tapware. A clever wet bar was incorporated into the far end of the kitchen leading out to the pool with a built in fridge drawer and a coffee station. The walk-in pantry, which extends almost the entire length behind the kitchen, adds a secondary preparation space and unparalleled storage space for all of the kitchen gadgets, cookware and serving ware a keen home cook and avid entertainer requires.
Designed By: Rex Hirst
Photography By: Tim Turner

This luxurious Hamptons design offers a stunning kitchen with all the modern appliances necessary for any cooking aficionado. Featuring an opulent natural stone benchtop and splashback, along with a dedicated butlers pantry coffee bar - designed exclusively by The Renovation Broker - this abode is sure to impress even the most discerning of guests!

Sunroom, kitchen and eat-in dining area staging project for property sale. Previously designed, painted, and decorated this beautiful home.
Inspiration pour une grande cuisine américaine design en U et bois foncé avec un évier encastré, un placard à porte vitrée, un plan de travail en granite, une crédence bleue, une crédence en carreau de verre, un électroménager en acier inoxydable, parquet foncé, îlot, un sol marron et un plan de travail multicolore.
Inspiration pour une grande cuisine américaine design en U et bois foncé avec un évier encastré, un placard à porte vitrée, un plan de travail en granite, une crédence bleue, une crédence en carreau de verre, un électroménager en acier inoxydable, parquet foncé, îlot, un sol marron et un plan de travail multicolore.
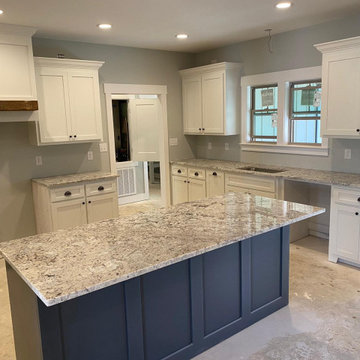
These beautiful Alaska White granite countertops were the perfect selection for this modern kitchen space featuring light grey walls, white cabinetry, and a charcoal-grey island as a statement piece.

Idée de décoration pour une cuisine américaine craftsman en U et bois brun de taille moyenne avec un évier encastré, un placard à porte shaker, un plan de travail en granite, une crédence bleue, une crédence en céramique, un électroménager en acier inoxydable, un sol en bois brun, îlot, un sol marron et un plan de travail multicolore.

Idées déco pour une cuisine américaine classique en bois clair de taille moyenne avec un évier de ferme, un placard à porte plane, un plan de travail en granite, une crédence grise, une crédence en carreau de verre, un électroménager en acier inoxydable, un sol en bois brun, îlot, un sol beige et un plan de travail multicolore.

Cette photo montre une grande cuisine ouverte chic en L avec un évier encastré, un placard avec porte à panneau surélevé, des portes de placard blanches, un plan de travail en granite, une crédence grise, une crédence en brique, un électroménager en acier inoxydable, un sol en carrelage de porcelaine, 2 îlots, un sol marron et un plan de travail multicolore.

Cette photo montre une petite cuisine montagne en U fermée avec un évier encastré, un placard à porte shaker, des portes de placard blanches, un plan de travail en granite, une crédence blanche, une crédence en carrelage métro, un électroménager noir, un sol en vinyl, aucun îlot, un sol gris et un plan de travail multicolore.

Réalisation d'une très grande cuisine méditerranéenne en L avec un évier encastré, un placard à porte vitrée, des portes de placard grises, un plan de travail en granite, une crédence métallisée, une crédence en dalle métallique, un électroménager en acier inoxydable, un sol en travertin, îlot, un sol beige et un plan de travail multicolore.
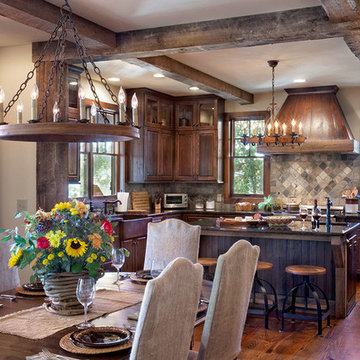
Cette photo montre une cuisine américaine montagne en U et bois brun de taille moyenne avec un évier de ferme, un plan de travail en granite, une crédence multicolore, une crédence en carrelage de pierre, un électroménager en acier inoxydable, un sol en bois brun, îlot, un sol marron et un plan de travail multicolore.

This beautiful transitional kitchen was transformed from a traditional 1980's style kitchen with bulkhead soffits and stock cabinetry. We opened up the kitchen by removing all the soffits and wall between the kitchen and family room.
KateBenjamin Photography
Idées déco de cuisines avec un plan de travail en granite et un plan de travail multicolore
3